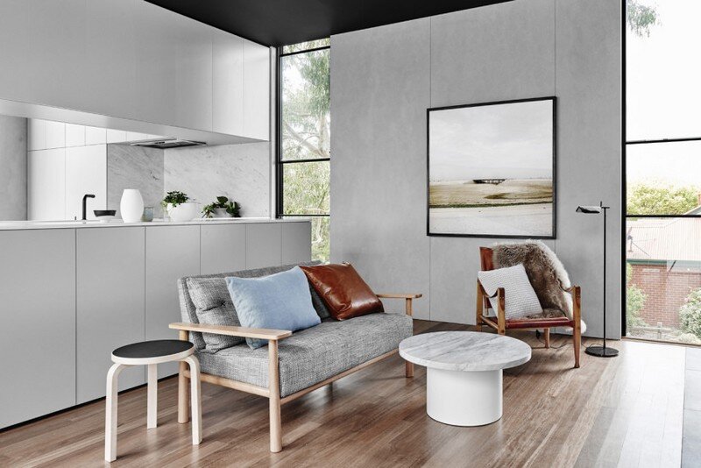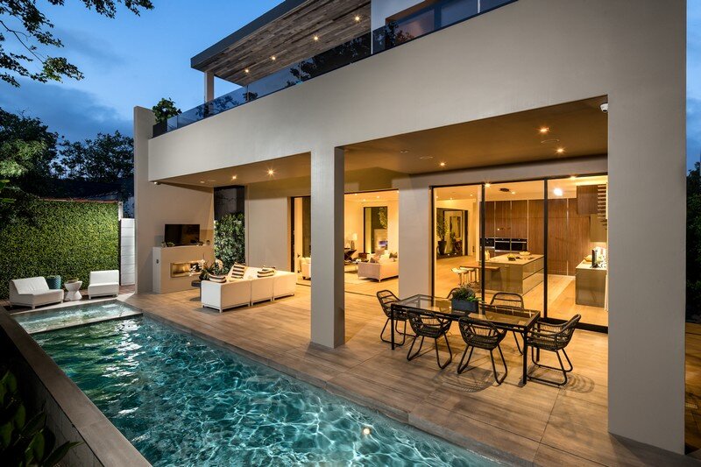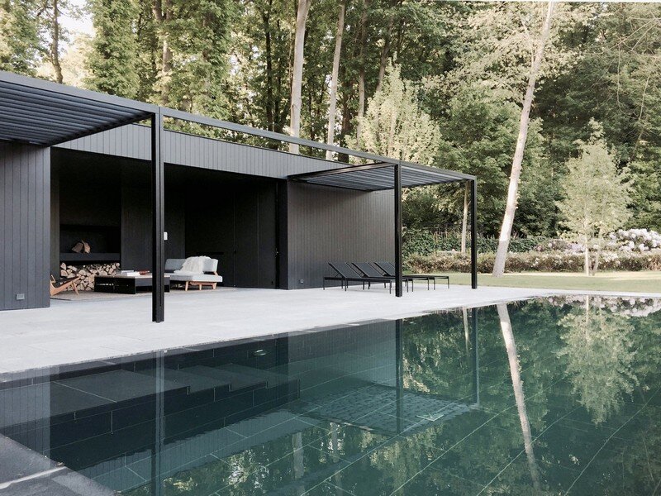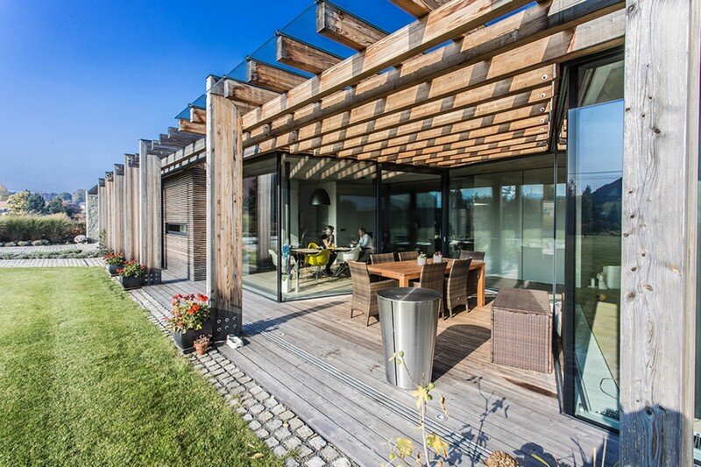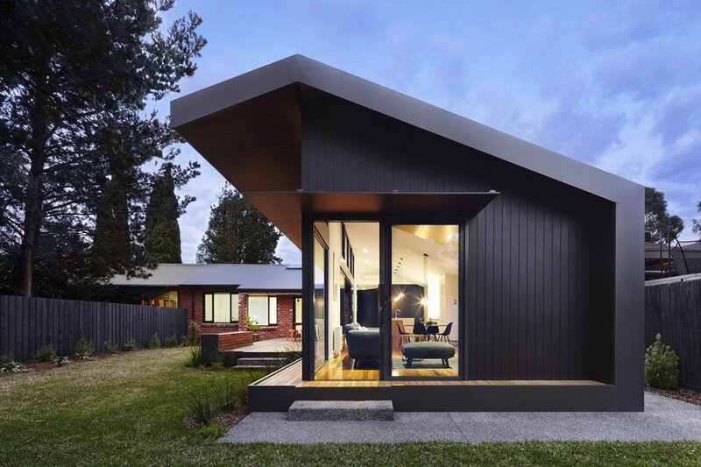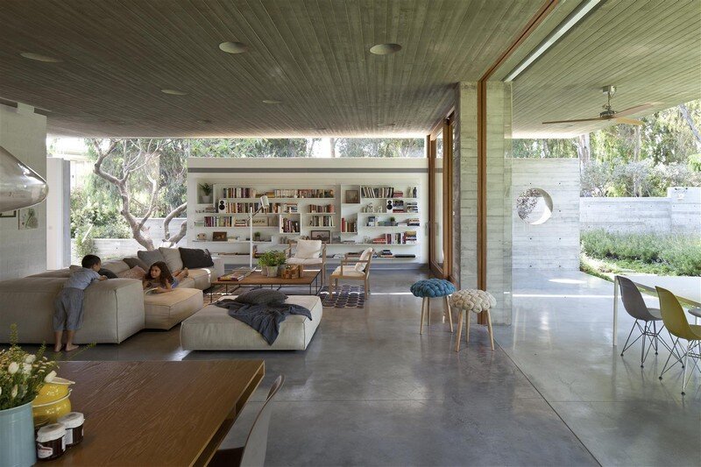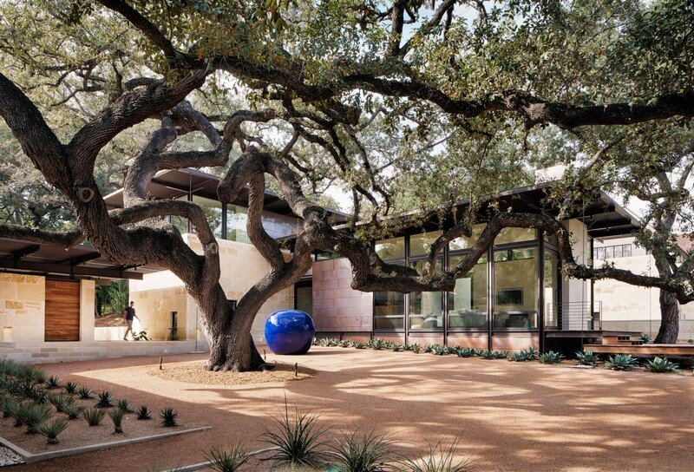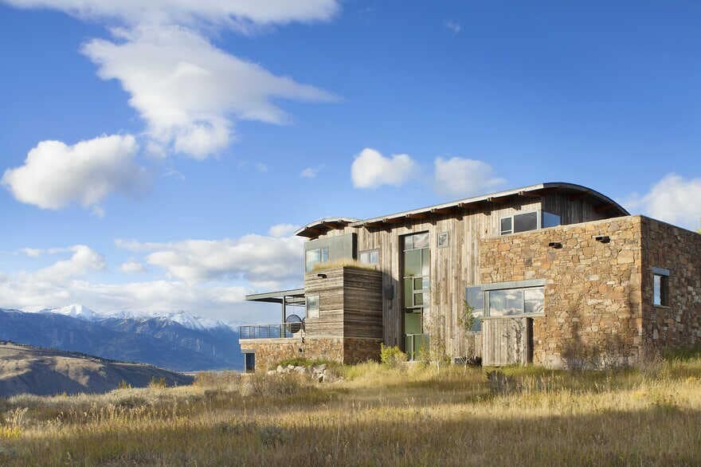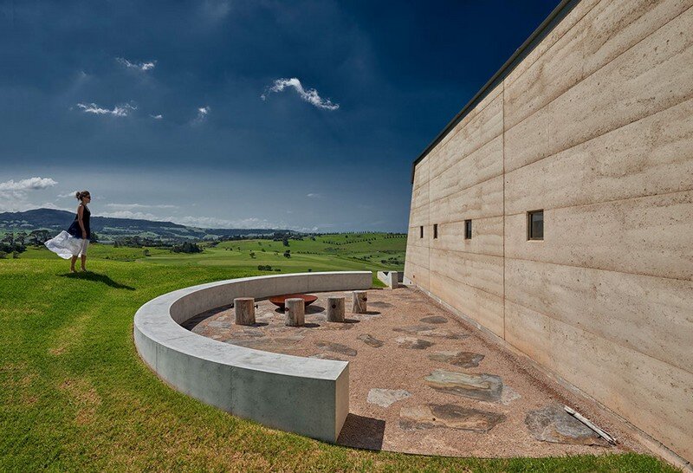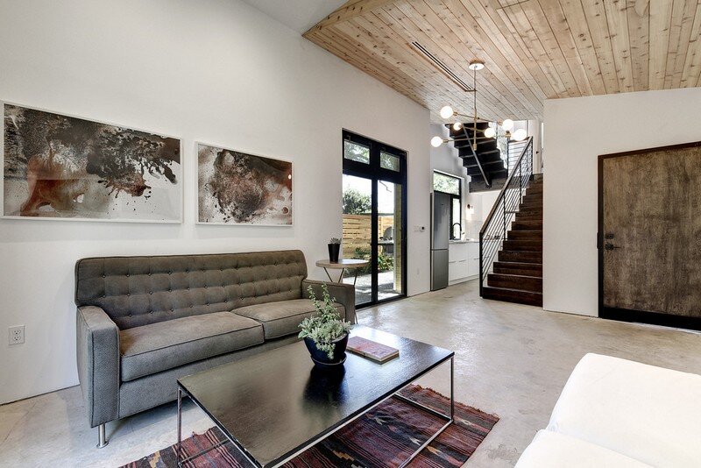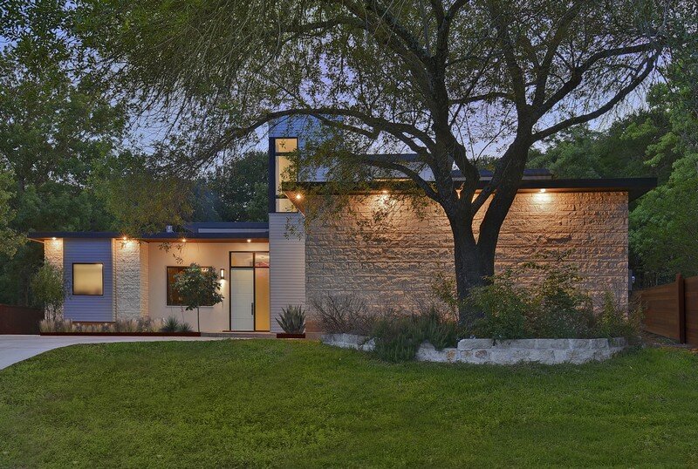Burnley House by Rob Kennon Architects
Project: Burnley House Architects: Rob Kennon Architects Styled by Marsha Golemac Location: Melbourne, Australia Photography: Brooke Holm Burnley House is a single-family house located in Melbourne, Australia, designed by Rob Kennon Architects. Project description: This is a reworking of a three-level townhouse to accommodate a family in the inner city Melbourne. We aimed for efficiency in plan, […]

