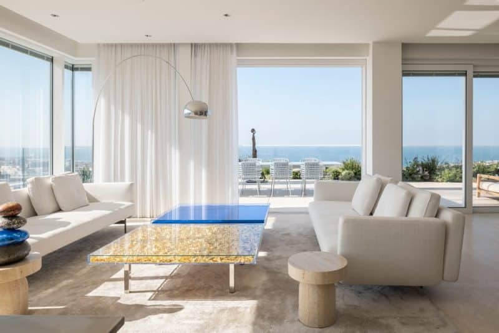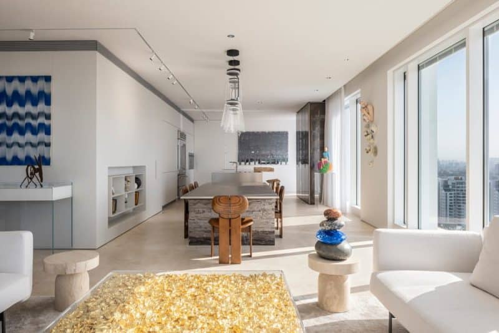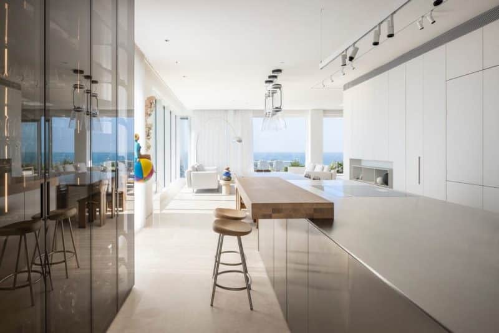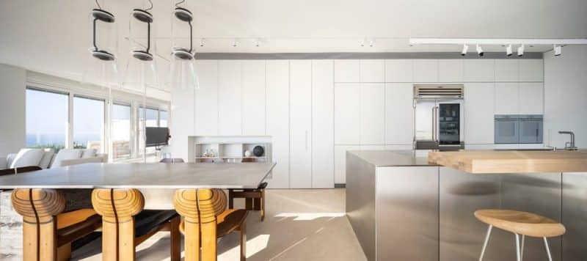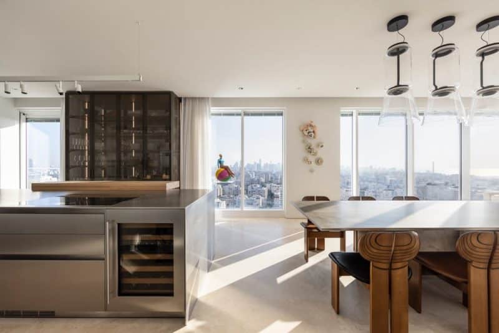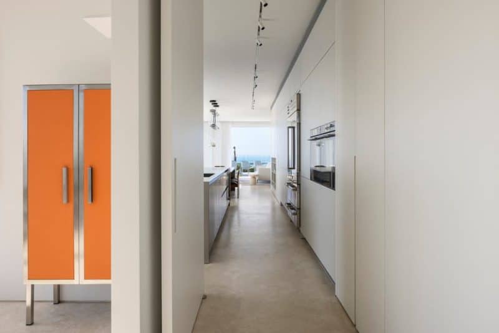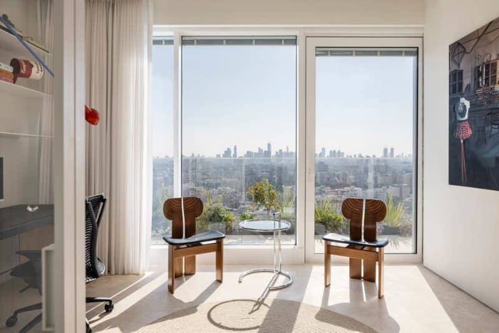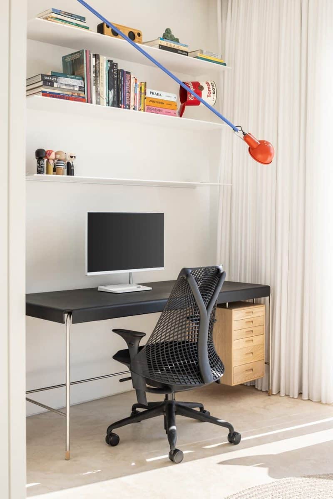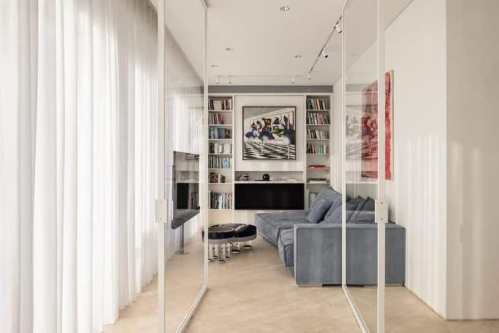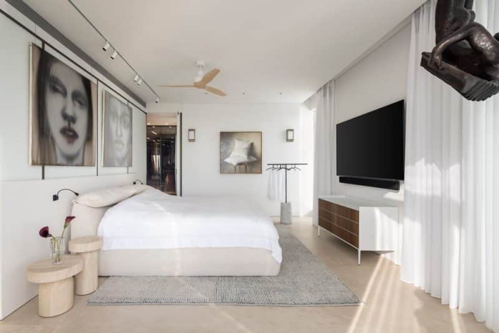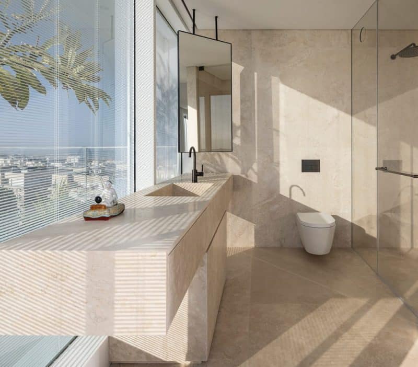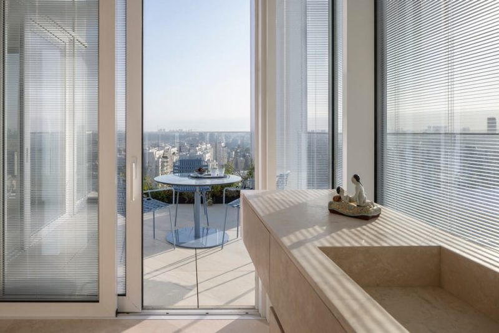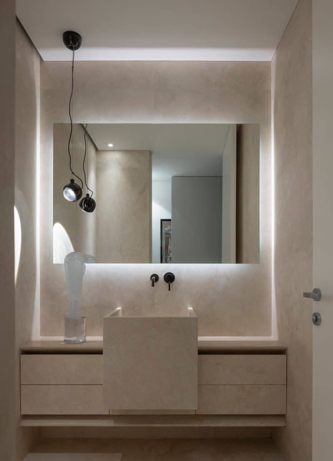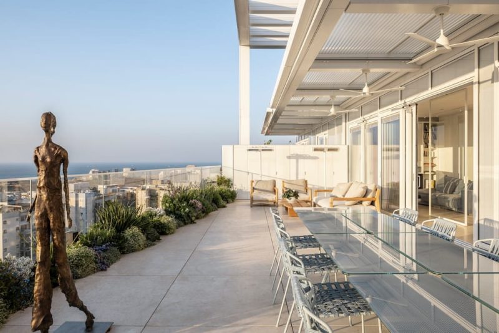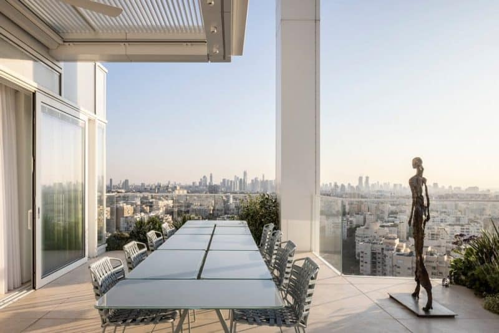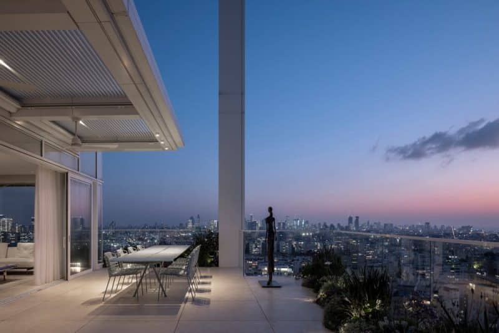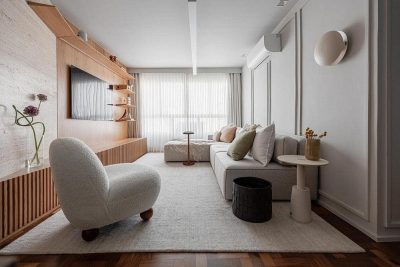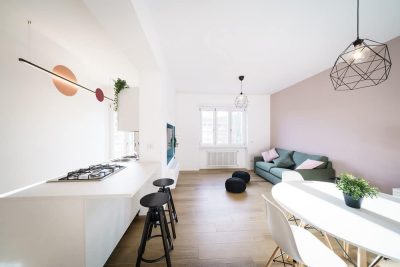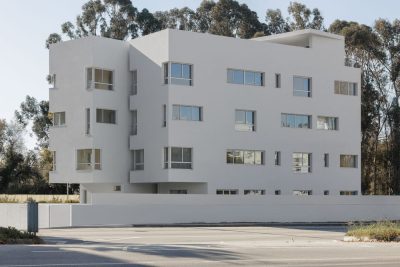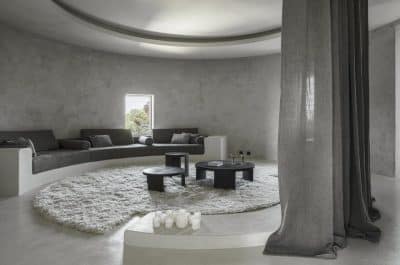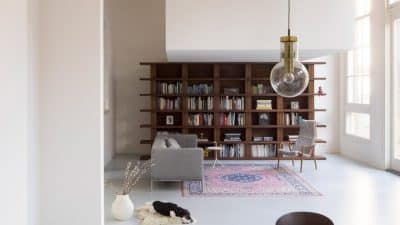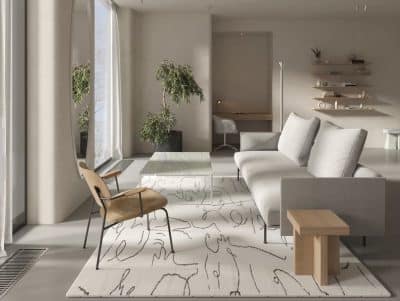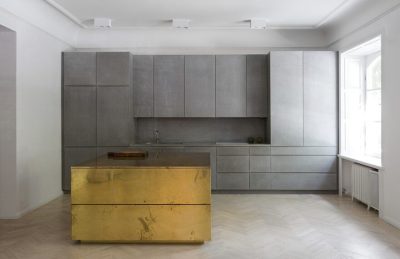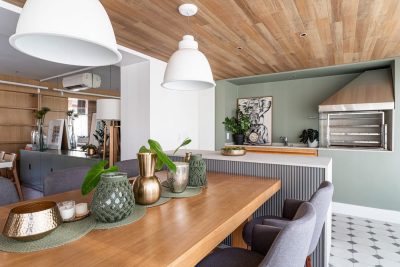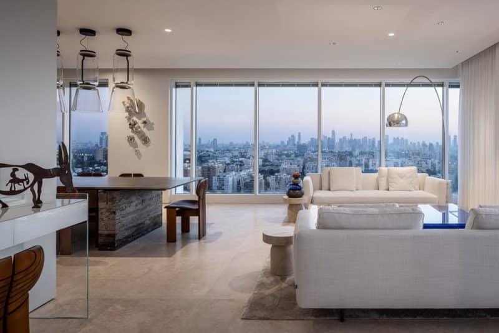
Project: M4 – An Art Collectors’ Apartment
Architecture: Raz Melamed
Location: Tel Aviv, Israel
Year: 2025
Photo Credits: Amit Geron
Art Collectors’ Apartment by Raz Melamed transforms a high‑rise Tel Aviv flat into a living gallery tailored for a discerning couple. From meticulous 3D renderings of every artwork to expansive, uninterrupted window openings, the design balances display, comfort, and seamless indoor‑outdoor living.
Seamless Light and Airflow
First, Melamed collaborated with the building’s architect to rework the window layout. Consequently, fixed panes and horizontal mullions were removed, creating large openings that welcome maximum natural light and cross‑ventilation. Moreover, west‑facing terraces now open fully, enabling effortless hosting against the backdrop of city lights and the Mediterranean.
Concealed Structure and Integrated Storage
Next, structural diagonals—both internal and external—were hidden behind custom carpentry. As a result, the visual flow remains calm, and storage integrates discreetly within the walls. Furthermore, the entrance foyer showcases continuous travertine flooring that rises into bathroom walls and sink vanities, framing a bold stone mass upon arrival.
Intimate Gathering and Display Spaces
Meanwhile, the adjacent TV room blends transparency and privacy with large glass doors. Here, a plush sofa, a fireplace, and vibrant artwork create a cozy nook. Similarly, the guest bathroom features a sculptural sink cabinet and a dramatic light‑emitting mirror—each element carefully selected to enhance both function and form.
Living Room as Gallery
In the living area, soft parallel sofas face a Yves Klein coffee table and original stone side tables. Additionally, a FLOS floor lamp adds warmth, while walls remain largely white to spotlight the collection. Beyond, the terrace—landscaped with low greenery—becomes an extension of the gallery, with outdoor seating arranged to frame city and sea views.
Dining with Ethnic Authenticity
The dining room centers on a monolithic stone table topped in stainless steel. Consequently, handcrafted “Africa” chairs by Scarpa introduce ethnic authenticity. Moreover, FLOS decorative lighting—planned with museum‑quality precision—illuminates each artwork, and a recessed niche provides a dedicated display zone separate from the clean‑lined kitchen cabinets.
Dual Kitchens for Entertaining
Behind the main kitchen, a fully equipped secondary kitchen supports large gatherings. Furthermore, a laundry and ironing room ensures household needs stay out of sight. In addition, a floating wood bar with light wooden stools offers an intimate dining spot, while a glass cabinet highlights limited‑edition dishware and playful sculpture.
Private Wing and Master Suite
Finally, a hidden door leads to the private wing. Here, a vibrant study opens into the master suite; when both doors stand open, a continuous vista stretches from the western balcony through to Jerusalem’s eastern mountains. Inside the suite, a hanging sculpture greets visitors, while stone tables replace nightstands to balance softness with structure. In addition, a walk‑in closet flows into a bathroom with an open view, and an adjacent balcony lounge connects back to the kitchen—completing a 360° choreography of living and art.
Ultimately, Art Collectors’ Apartment by Raz Melamed offers a vibrant, textured, and joyful living space that honors both the homeowners’ extraordinary collection and the natural materials that serve as its expressive yet neutral backdrop.
