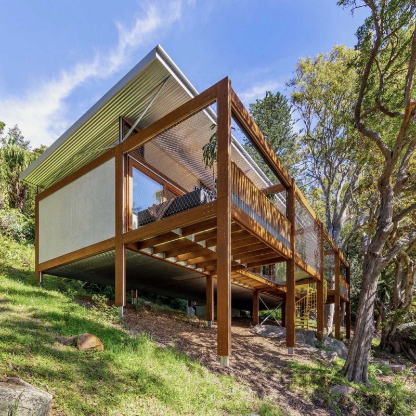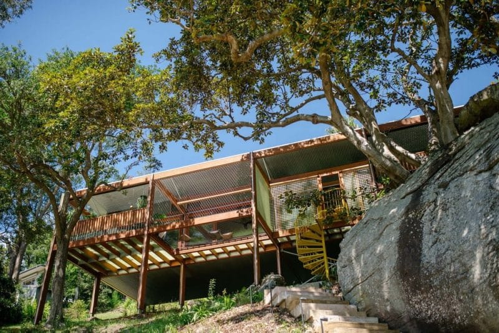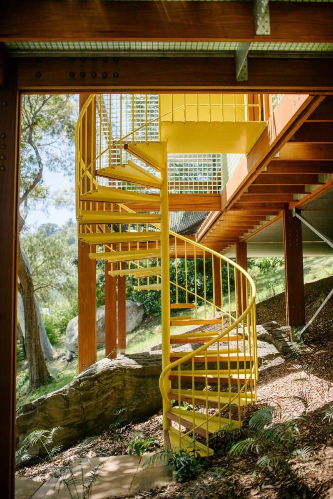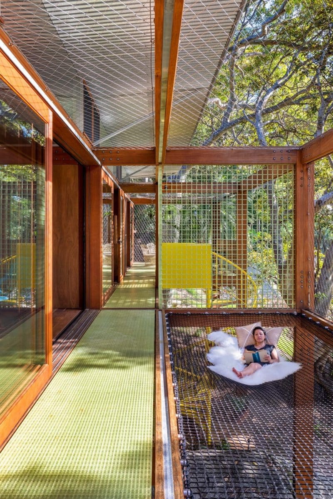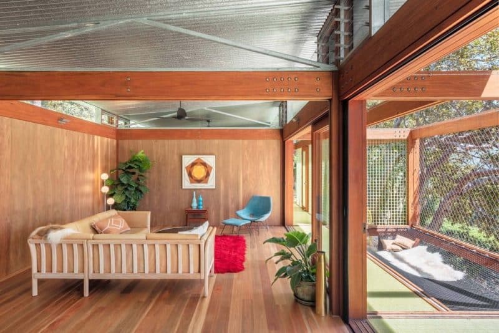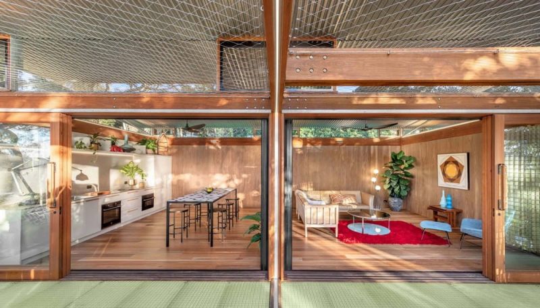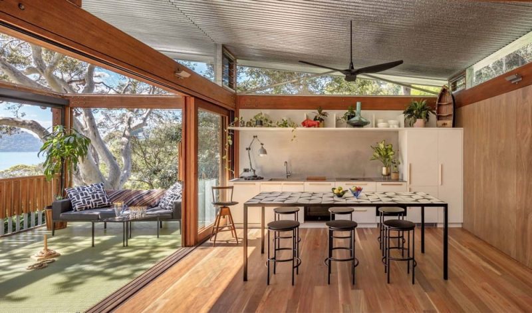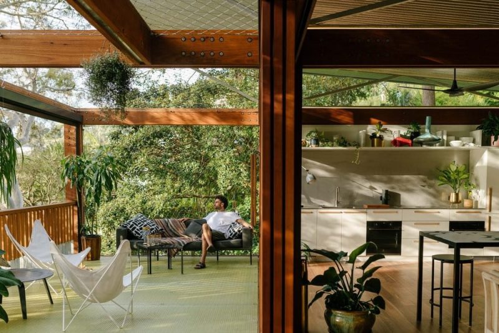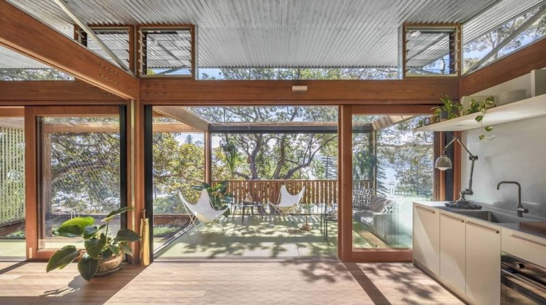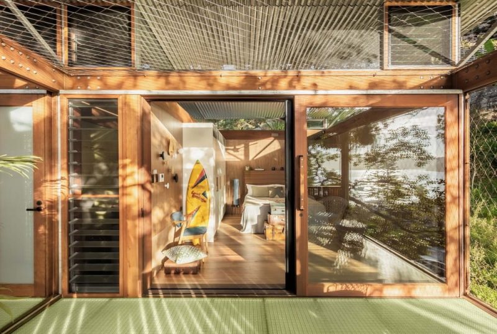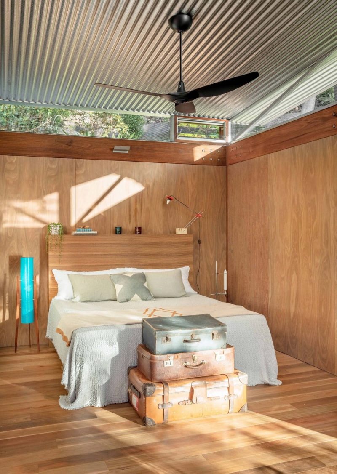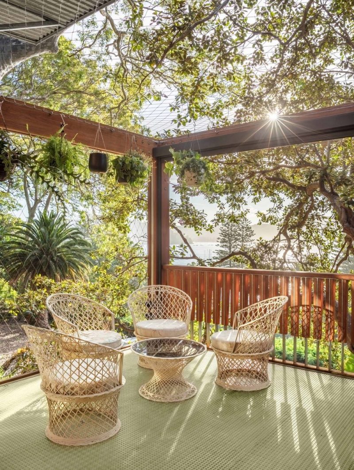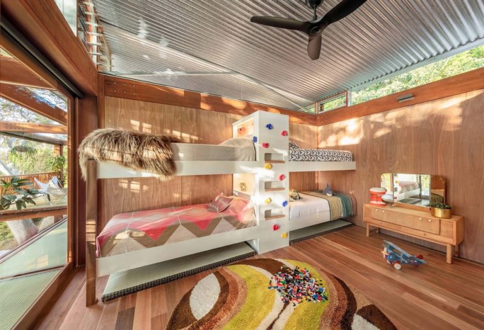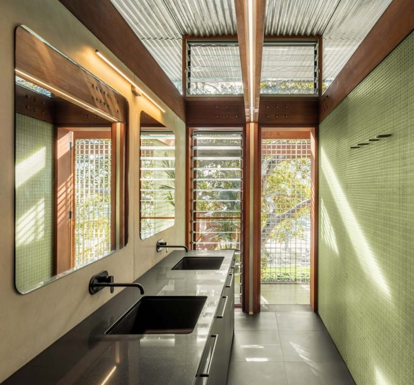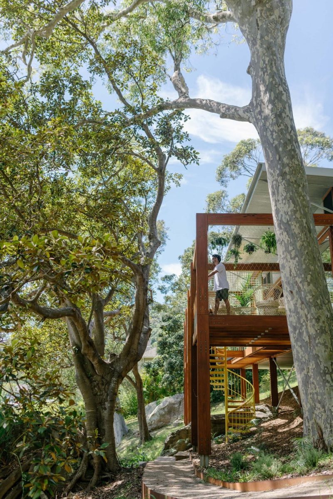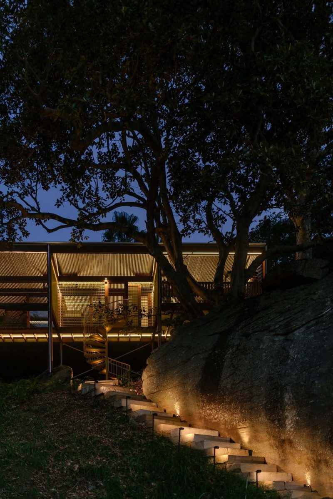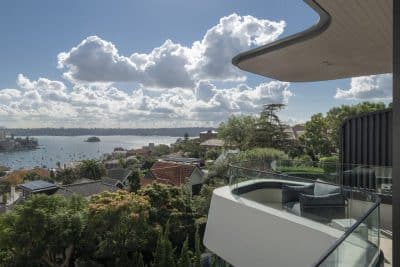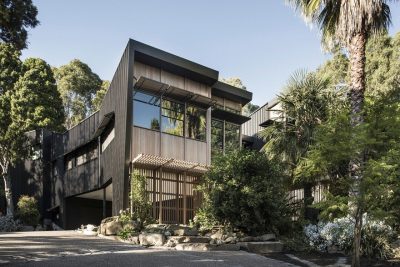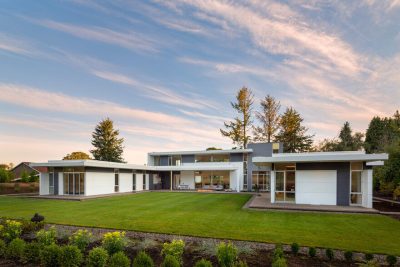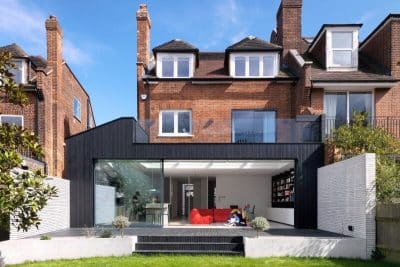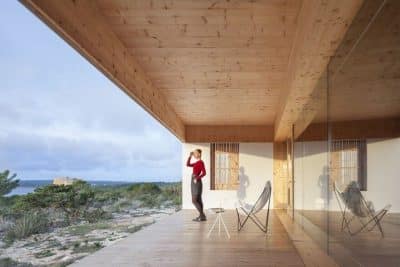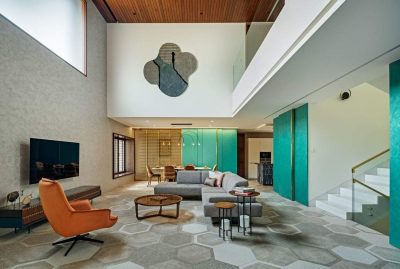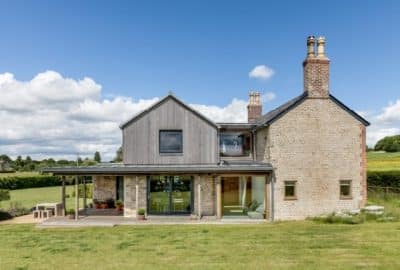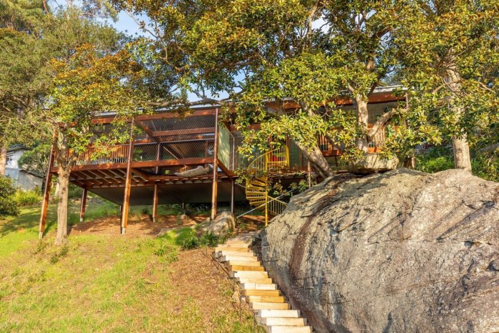
Project: Balmy Palmy House
Architecture: CplusC Architects + Builders
Project Team: Hayden Co’burn, Clinton Cole, Nathan Krstevski, Carmen Chan, Barry Bradley
Structural Engineer – ROR Consulting Engineers
Location: Palm Beach, New South Wales, Australia
Year: 2022
Photo Credits: Murray Fredericks, Michael Lassman, Renata Dominik
The Balmy Palmy House, designed by CplusC Architects + Builders, perfectly reflects a vision of simplicity and integration with the environment. Located on a bushland site in Sydney’s Palm Beach, this home was thoughtfully designed for a semi-retired couple and their three teenage children, with a clear focus on embracing the natural landscape and creating a retreat nestled within the treetops.
A Home Inspired by Nature
After 20 years away from Sydney, the clients were eager to reconnect with their roots. They envisioned a modest, compact home that would blend seamlessly with the surrounding environment. Moreover, they wanted a space where they could recharge in the midst of sunlight, foliage, and birdsong, while still providing enough room for family and friends to visit. Thus, the design aimed to celebrate the natural beauty of the bushland, preserving the local flora and creating a home that felt like an extension of the landscape.
Overcoming Challenges with Smart Design
However, the site presented significant challenges for the design team. Situated on a steep slope with unstable subsoil, the location posed a serious geotechnical landslide risk. To address this, the architects proposed using concrete pier footings drilled into the Hawkesbury sandstone, ensuring that the house rested securely above the rocky escarpment without disturbing the land. In addition, a prominent Port Jackson fig tree, protected by the local council, added further complexity to the project, requiring the house to “dance” around the existing trees without causing harm to the natural surroundings.
Instead of opting for an imposing structure that would dominate the site, the architects chose to keep the home unassuming and sensitive to its environment. As a result, the home’s simple yet elegant timber structure floats above the steep terrain, supported by oversized hardwood columns and beams. This approach not only minimized the need for extensive excavation or tree removal but also preserved the integrity of the bushland.
Prefabrication and Sustainable Construction
In order to keep construction costs and time within a tight budget, CplusC proposed a partially prefabricated building system. This solution allowed for faster assembly and reduced complexity, which in turn minimized the number of site visits required and kept labor costs down. Furthermore, it dramatically reduced the home’s embodied energy, taking an important step toward more sustainable construction practices.
Principal architect Clinton Cole explained that, despite the famous architectural saying that “buildings should touch the earth lightly,” the house was grounded on concrete piers. While many traditional designs aim to minimize the impact on the earth, Cole pointed out that construction as a whole contributes significantly to global waste. Consequently, the Balmy Palmy House prioritized sustainability through its prefabricated system, reducing the overall environmental footprint.
A Home in the Canopy
The design of the Balmy Palmy House revolves around immersion in the surrounding landscape. Extensive outdoor decking seamlessly connects the various spaces of the home, providing areas for relaxation, socializing, and contemplation. Now, the clients can enjoy their home suspended in the treetops, with a cargo net bay that offers an immersive view of the forest canopy.
“The home is humble in scale, celebrating a simple way of life immersed in the view and the natural surrounds,” said Clinton. As a result, this modesty is at the heart of the design, creating a home that feels light and open, allowing sunlight, fresh air, and the sounds of nature to fill the living spaces.
A Client’s Dream Realized
Ultimately, for the clients, the design of the Balmy Palmy House was exactly what they had envisioned. Having previously worked with CplusC on another project, they trusted the team to deliver a home that reflected their values of simplicity, nature, and sustainability. Consequently, the result is a beautiful, unpretentious home that blends into the landscape and offers a peaceful retreat for the family to enjoy for years to come.
In conclusion, the Balmy Palmy House stands as a testament to how thoughtful design can overcome the challenges of difficult terrain, celebrate nature, and provide a harmonious space for simple, joyful living.
