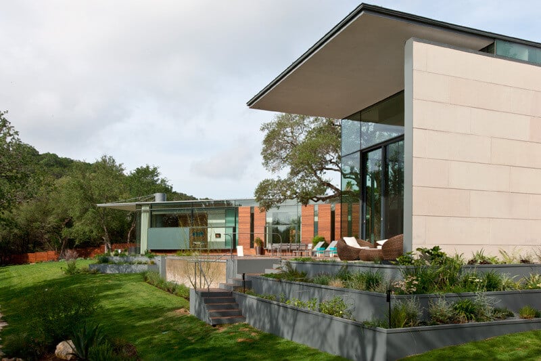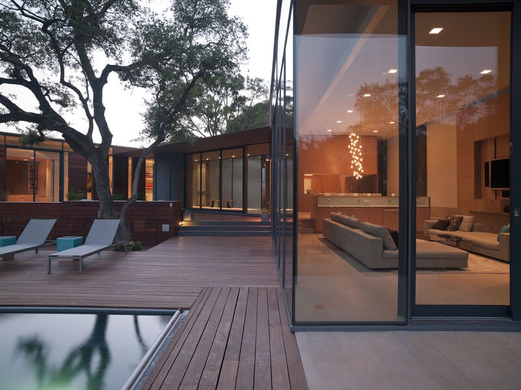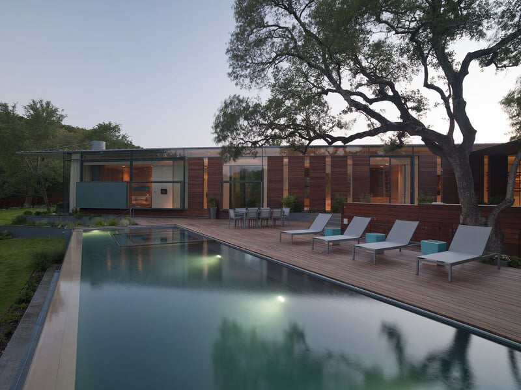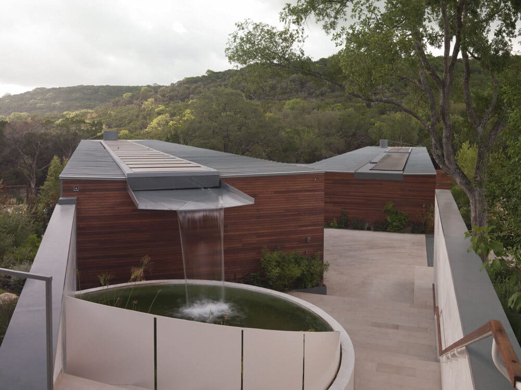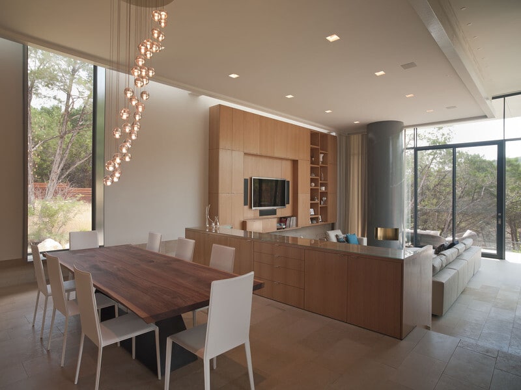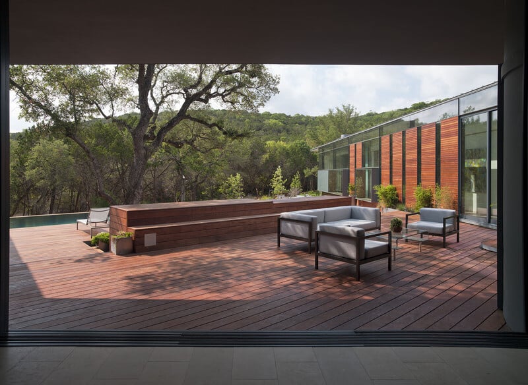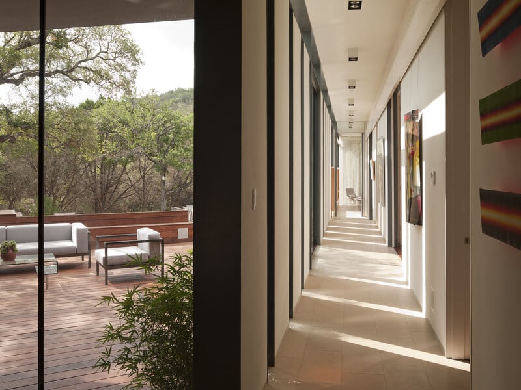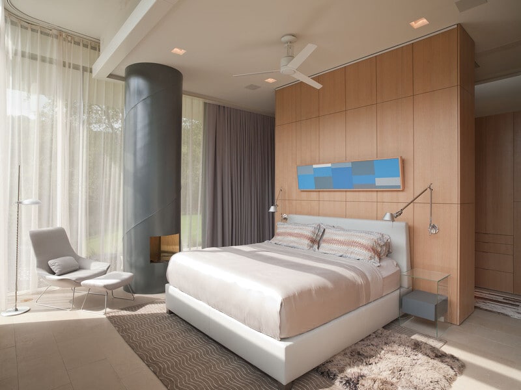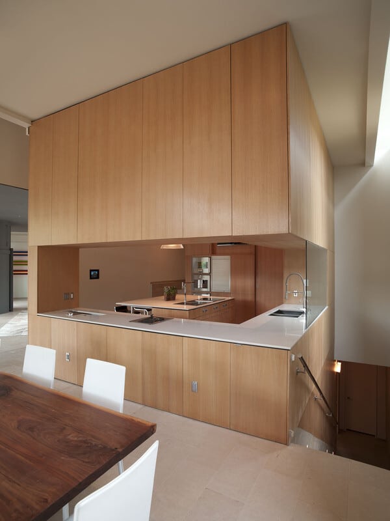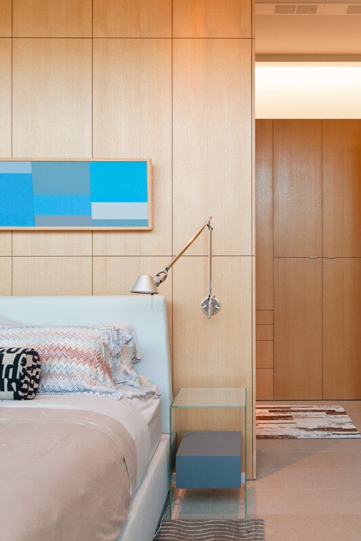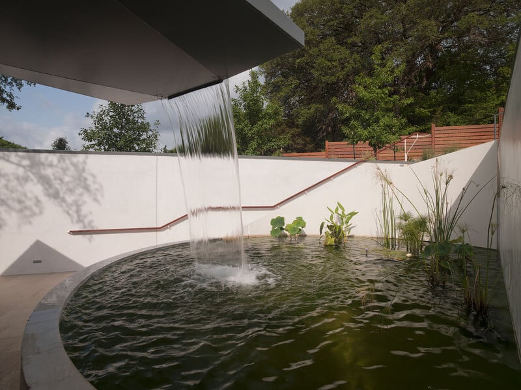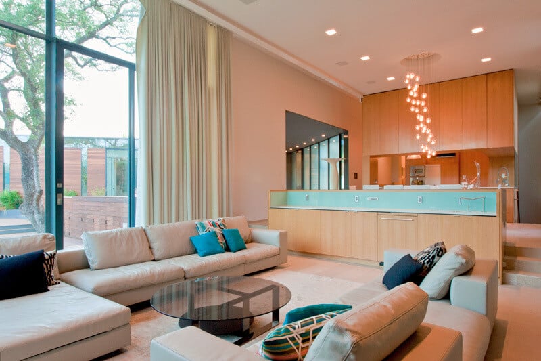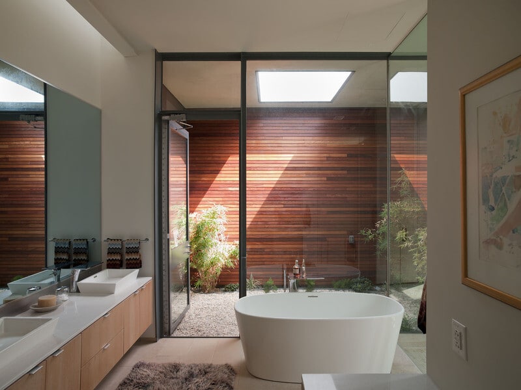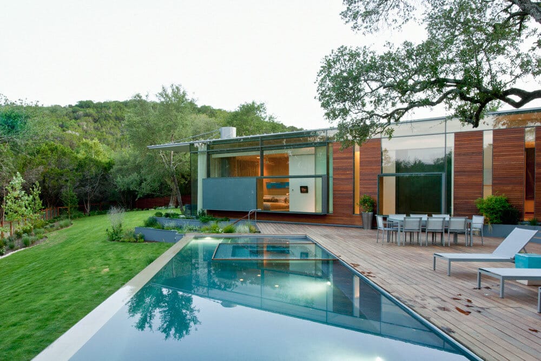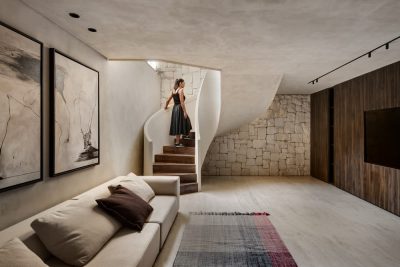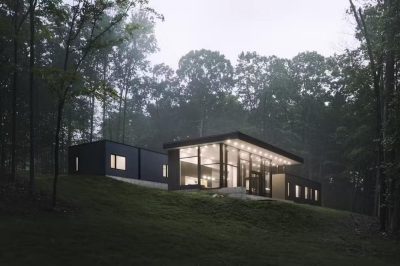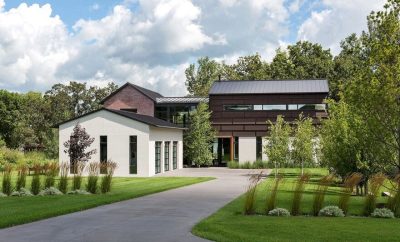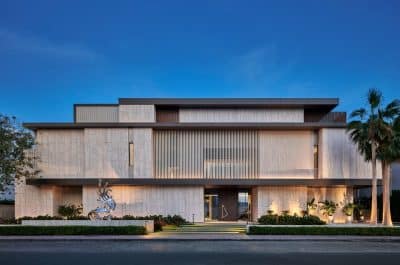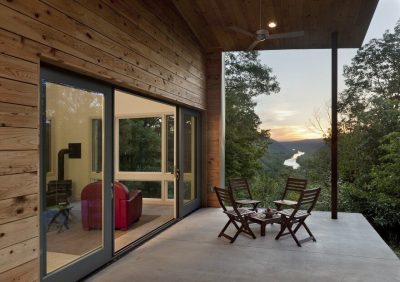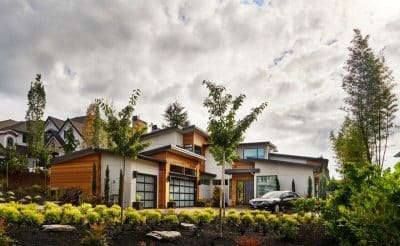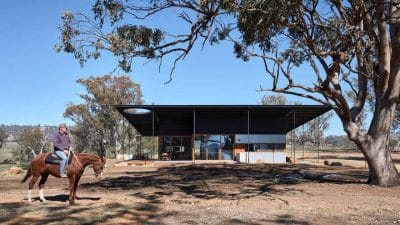Designed by Bercy Chen Studio, Cascading Creek House was conceived in agreement with geographical elements of Central Texas, with the intention to benefit of the presence of limestone aquifers. The roof of the house was configured to create a natural container for rain water. This water is valorized with photovoltaic and solar panels.
An extensive climate conditioning system ensures the heating and cooling of the residence by using the water, electricity and heat from the roof. This system is connected to geothermal ground loops as well as pools and water features thus minimizing the reliance on electricity or gas. Built on a single level, the house has a large opening to natural light through the façade dominated by glass and generously embracing surrounding nature.
Two natural limestone walls, on the low and a little sloped ground, ensure protection against water torrents that might appear during sudden and heavy rains. When placing the house, the presence of mature Oak trees was considered and they were protected. The interior of the house is based on large spaces, thus avoiding useless compartments.
The living room, the dining room and the kitchen form a whole which has a sight towards the pool. By using glass walls, the designers create the sensation that the living place prologues itself generously towards the exterior. Cascading Creek House offers an ample and beautiful view towards the woodland hills of Texas.

