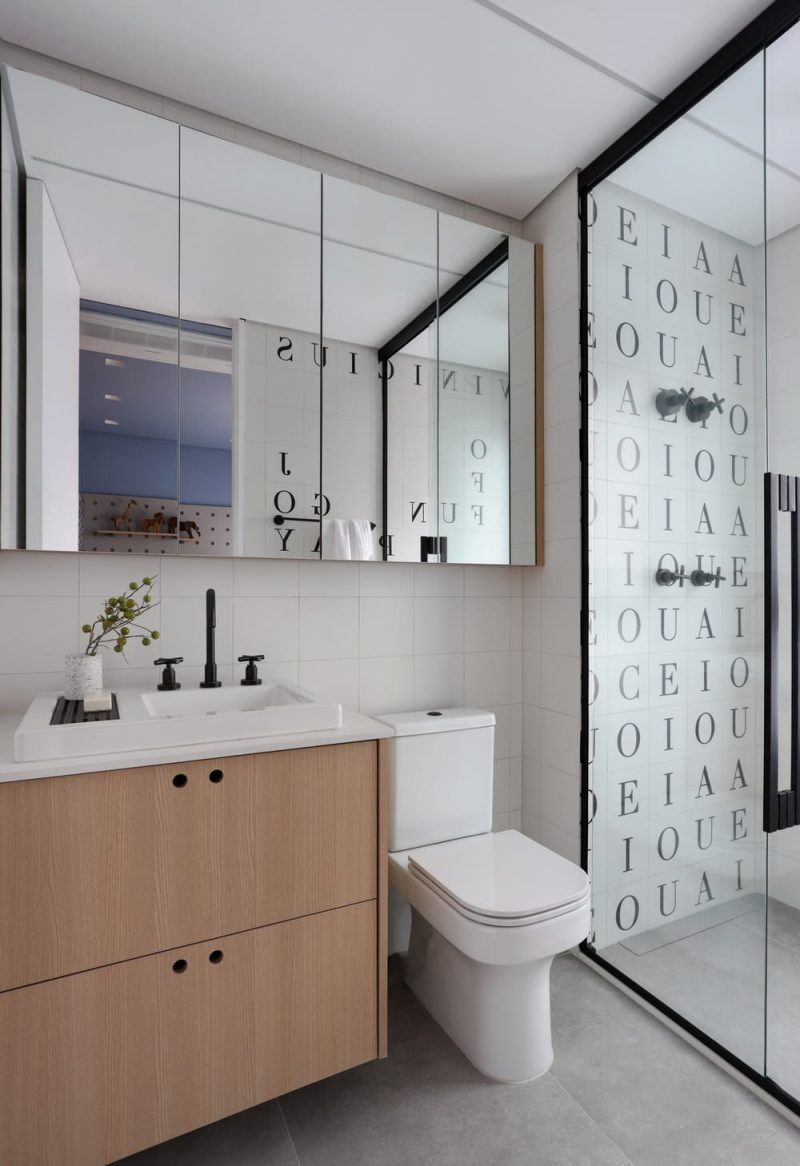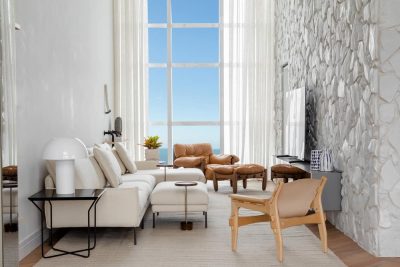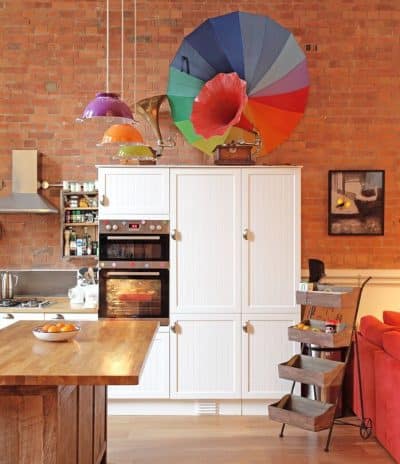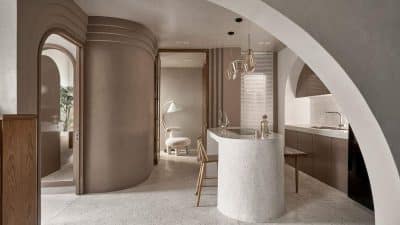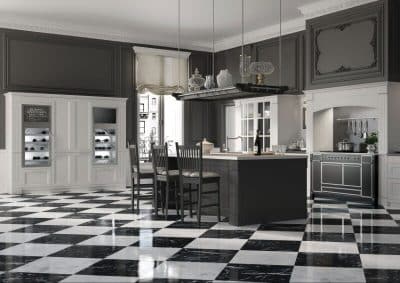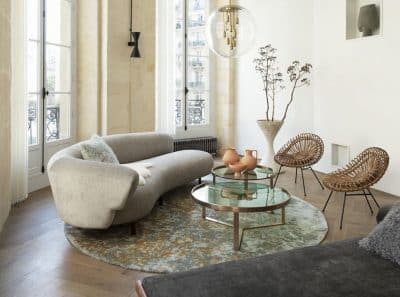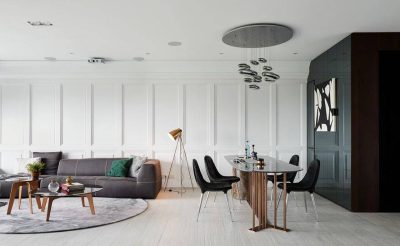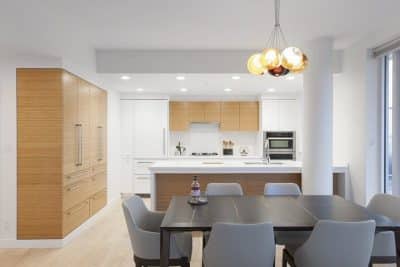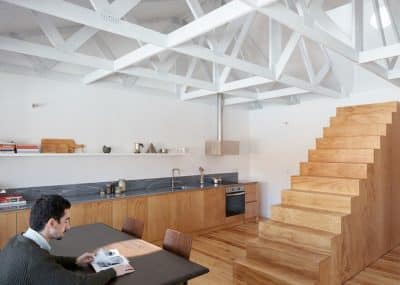
Project: Brooklin Apartment
Architecture: Barbara Dundes
Location: São Paulo, Brazil
Area: 200 m2
Year: 2023
Photo Credits: Marco Antônio
Designed by Barbara Dundes, the Brooklin Apartment seamlessly combines functionality with elegance, specifically tailored to fulfill the unique requests and expectations of its residents. Notably, the clients—a couple with distinctive tastes—desired an open yet functional living space, reflecting both Chilean hospitality and contemporary aesthetics.
Meeting Client Expectations: Integration and Practicality
Initially, the homeowners had specific needs: a spacious wine cellar to honor the husband’s Chilean heritage, an open kitchen, and a barbecue area. To accommodate family dynamics and practical maintenance, the design avoided exposed walls, instead covering surfaces with durable and aesthetically pleasing materials like stone, wood, or lush landscaping. As a result, this choice not only enhanced the visual appeal but also minimized maintenance, especially important with children in the home.
Concept and Inspiration: Openness and Flexibility
Primarily, the project’s guiding concept was openness combined with flexibility. Recognizing the challenges of a completely open kitchen—such as noise and mess—the design included elements of both open and closed kitchens. Consequently, the result is an integrated, spacious environment with minimal walls, which creates a sense of openness while still offering privacy and functionality where needed.
Furthermore, a significant design decision was eliminating standard structural elements. By requesting delivery of the apartment without doors and finishes, Barbara Dundes strategically incorporated floor-to-ceiling doors free of obstructive beams. This innovative solution significantly enhanced the feeling of openness, creating a “house in the heights,” effectively hiding structural elements and achieving seamless integration throughout the apartment.
Exploring the Spaces: Elegance in Every Detail
Gourmet Balcony:
Firstly, the balcony prominently features Avalanche natural stone, showcasing its distinct veins and tonal variations. To elegantly integrate the balcony with the living room, a metal structure subtly divides spaces, thereby ensuring privacy without compromising openness.
Kitchen:
Secondly, an inviting kitchen balances openness and privacy with Avalanche stone countertops and an integrated metal pantry. Moreover, the wooden door embedded in the design harmonizes beautifully with indirect lighting, producing a modern yet welcoming environment.
Social Hall:
Next, this area greets visitors with an elegant metal wine cellar complemented by shelves and carefully curated décor. Additionally, thin metal sheets and indirect lighting provide a spacious yet intimate feel, immediately setting a refined and cozy tone.
Living Room:
Moreover, furniture from Líder, Artefacto, and Novo Ambiente enriches the space, accented by artworks from renowned artists like Gaby Schattan and Hercules Barsotti. In addition, wood and porcelain flooring elegantly define transitions, while doors cleverly mimic structural beams, providing aesthetic unity and privacy.
Bedrooms:
Further, two master bedrooms cater to distinct tastes. The romantic suite features Suvinil Mantra hues, custom carpentry, and elegant boiserie detailing, crafting a cozy ambiance. In contrast, the second bedroom embraces subtle sophistication, incorporating cement-toned walls, dark wood, and a built-in metal shelf.
Bathrooms:
Similarly, the master bathroom blends luxurious porcelain with rich pau-ferro wood, elevated by metallic elements from Deca. Furthermore, custom-designed mirrors and indirect lighting amplify the sense of sophistication. Meanwhile, the lady’s bathroom stands out with granilite flooring and black metal accents, meticulously detailed for maximum comfort and style.
Guest and Child’s Rooms:
Lastly, the guest room provides generous storage and comfort, thereby accommodating family visits effortlessly. Meanwhile, the child’s room thoughtfully combines practicality and playfulness. Adjustable-height desks and playful wallpaper foster a nurturing environment, with bathroom tiles whimsically designed as word puzzles.
In conclusion, Barbara Dundes’s Brooklin Apartment project masterfully blends the homeowner’s lifestyle, cultural influences, and practical considerations into a cohesive and sophisticated home, perfectly tailored to family life and elegant entertaining.

















