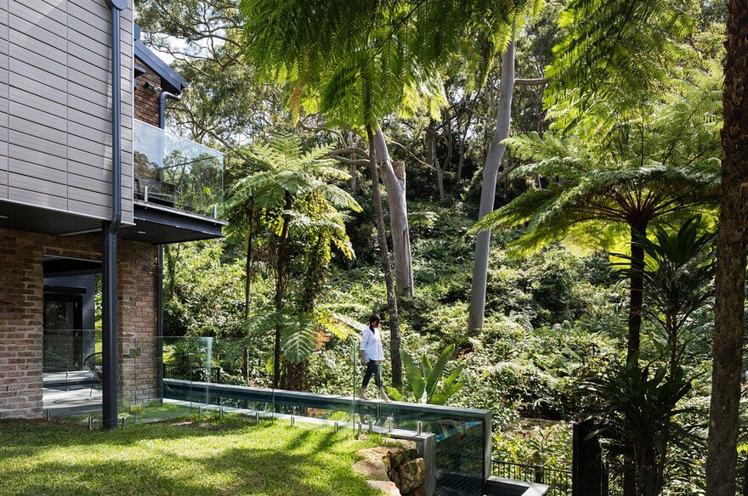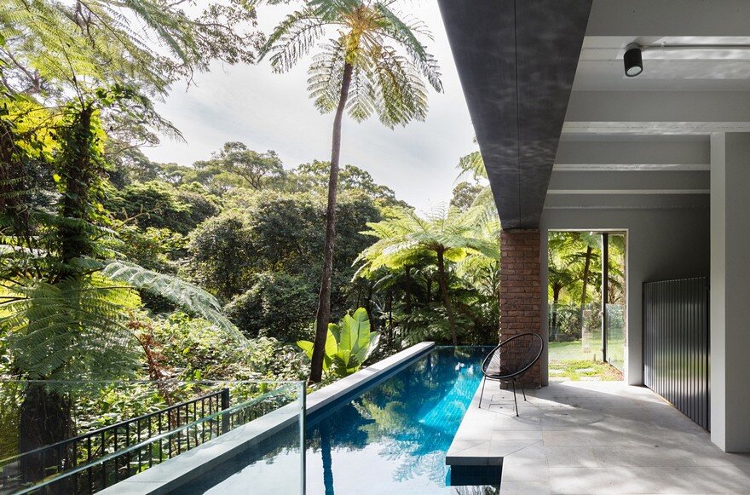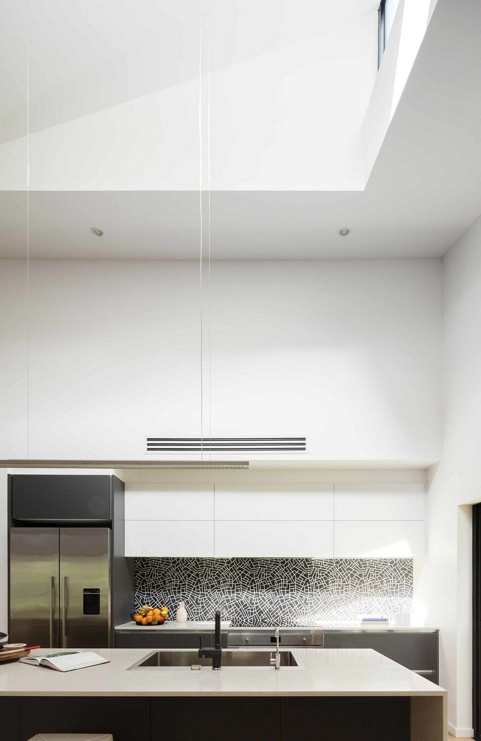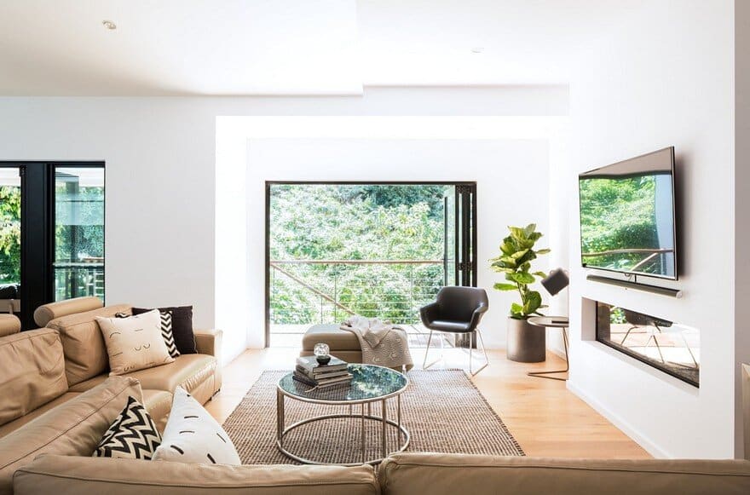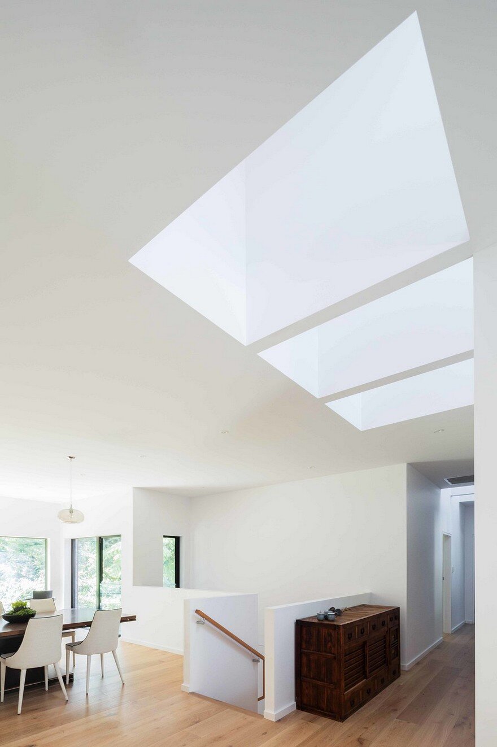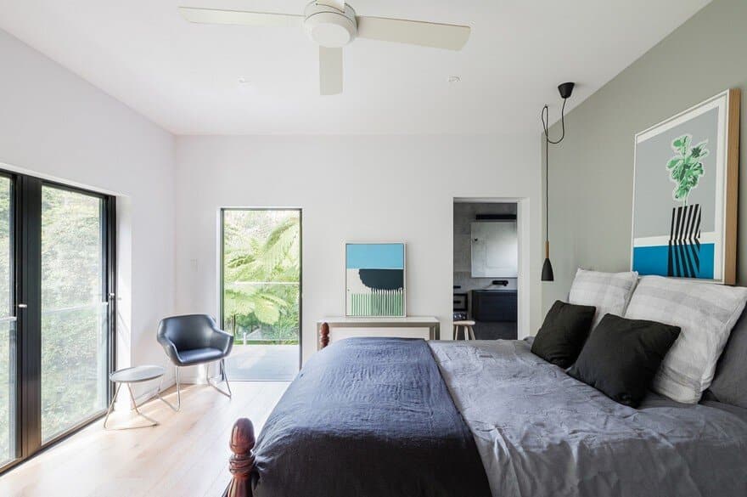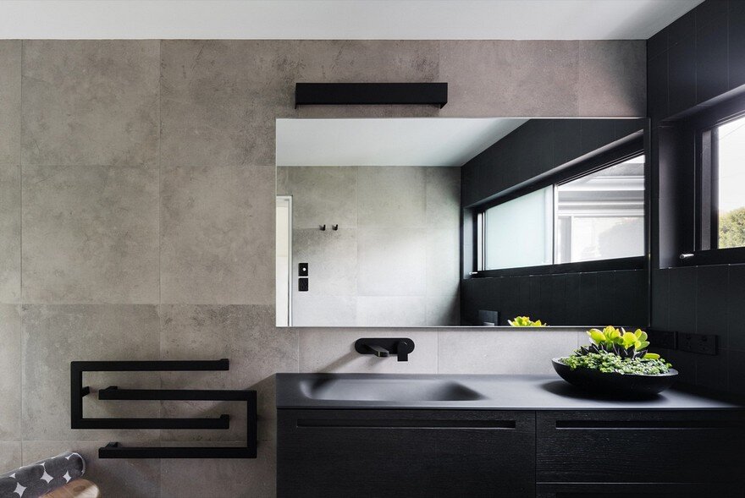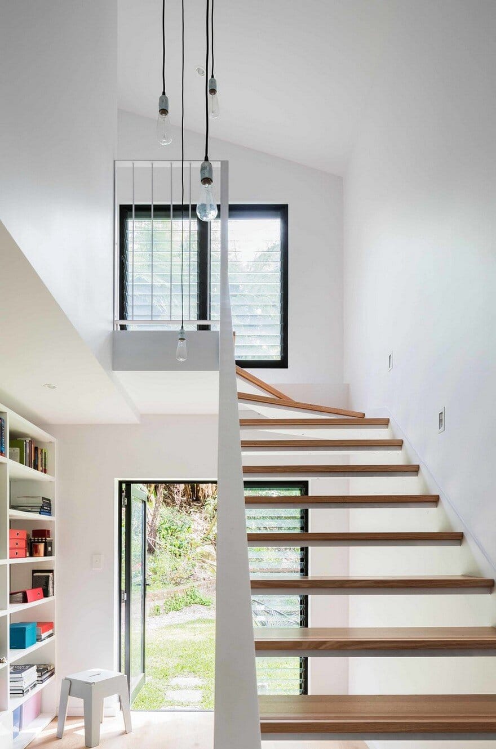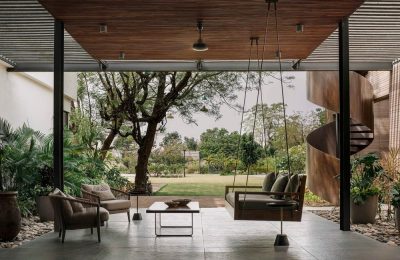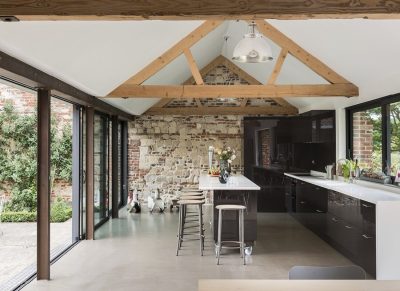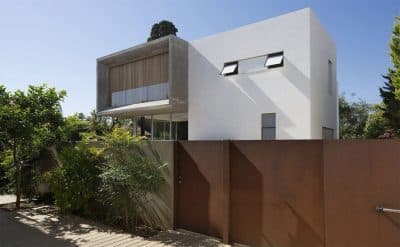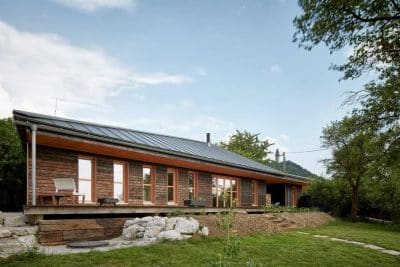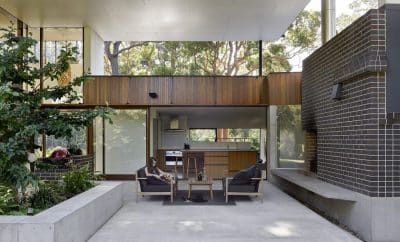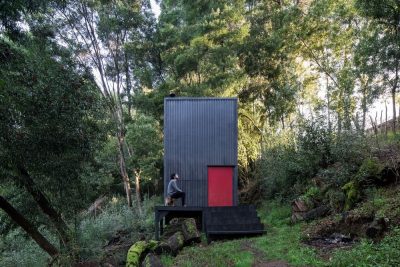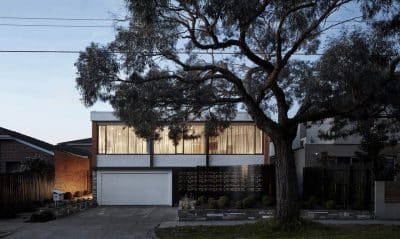Project: Burrawong House
Architects: Bijl Architecture
Architect in Charge: Melonie Bayl-Smith
Interior Designer: Vanessa Tang-Lee
Area: 285.0 m2
Location: Mosman, NSW, Australia
Photography: Katherine Lu
Text by Bijl Architecture
Set on the edge of a national park, the Burrawong House has undergone a transformation that establishes compelling links between the dwelling and its bushland surrounds, providing opportunities for serenity and retreat.
Bijl Architecture was engaged by the owners from the very conception of the project, assisting with identifying an ideal site that captured both tranquillity and suburban amenity. Through careful manipulation, alteration and augmentation of the original 1970s clinker brick dwelling, the scheme interacts with its bush surroundings in an interplay of light and shadow. The simple volume of the original house provoked specific formal responses, with the new additions designed to nestle under and into the gable roofed building form.
Key design elements such as large picture windows, clerestories, raking ceilings and internal/external spatial flows have been leveraged so as to compete with the shading of the extensive foliage and deal with the difficult bush fire zoning. Utilising this design approach, an equilibrium of spaces come together, making the house work vertically as well as horizontally.
A series of considered insertions – under the house to create a music studio, at the side of the house to create a magnificent lap pool that juts into the bush, atop the roof for an additional bedroom – translates into a multiplicity of soft or transitional spaces for escape and relaxation. The result is a house that bows to the bush, that makes the most of its original, modest form by offering a flexible family home focused on quiet beauty.


