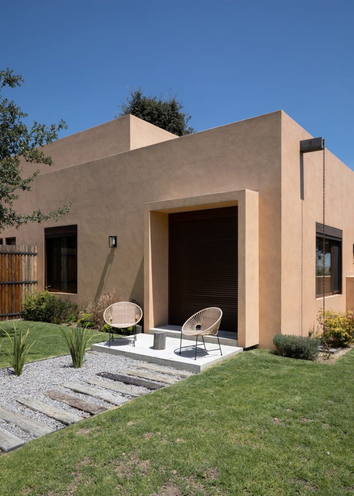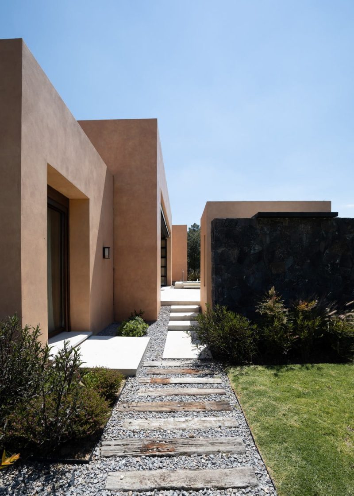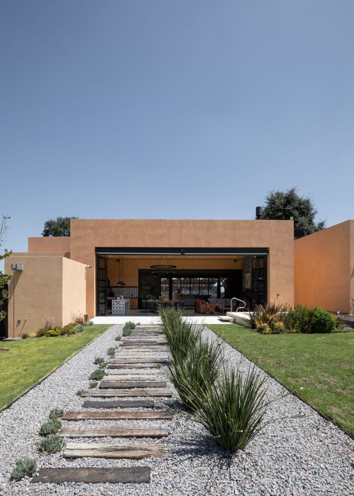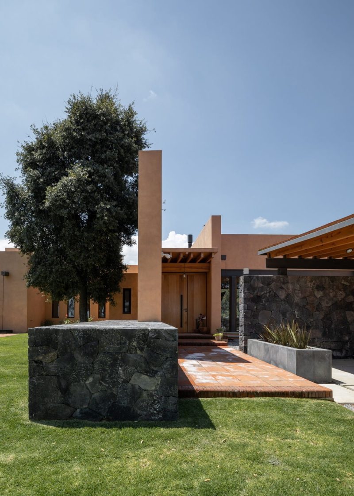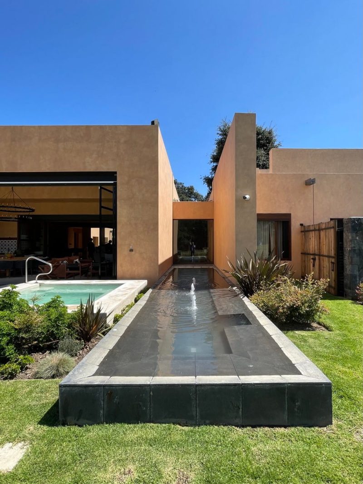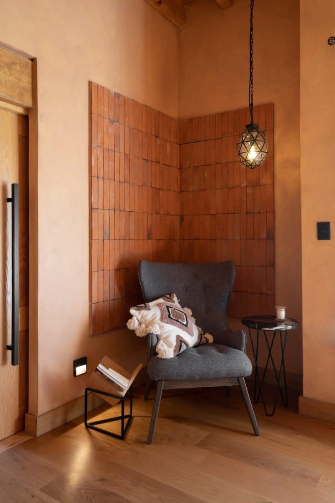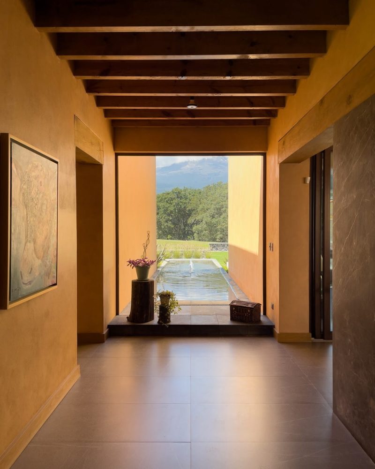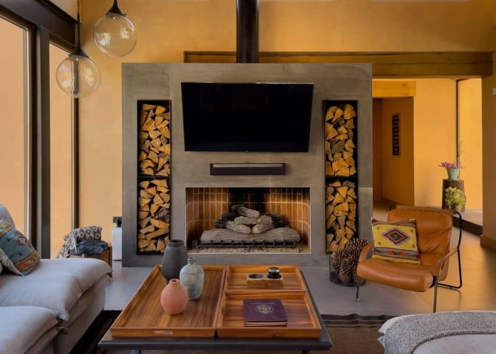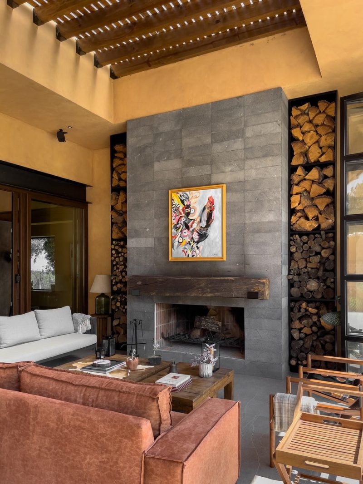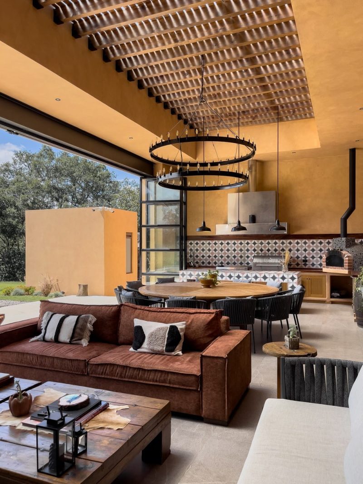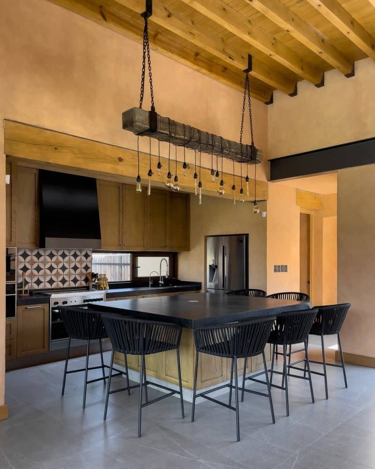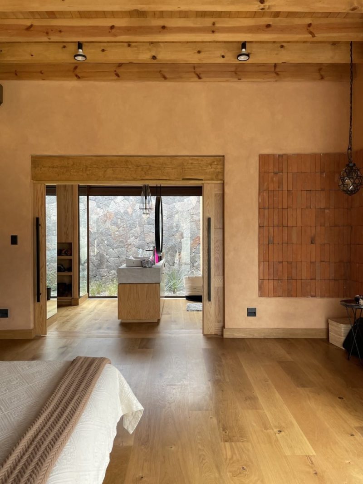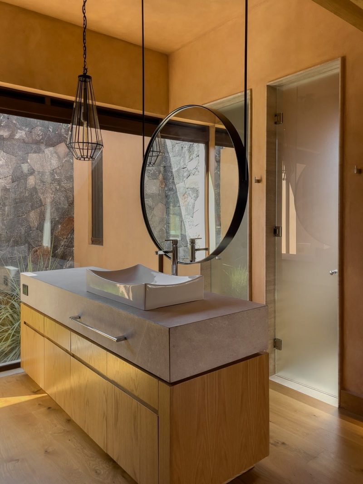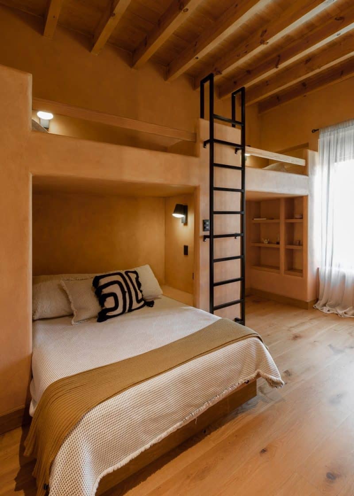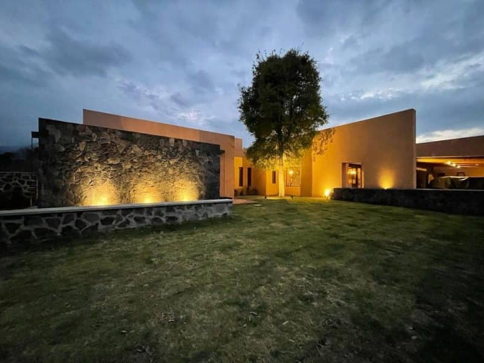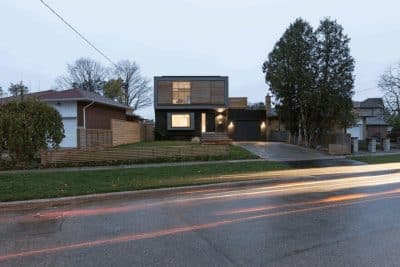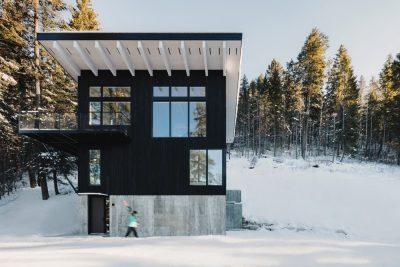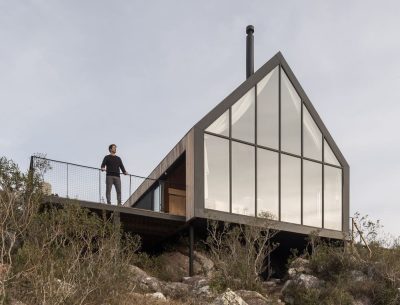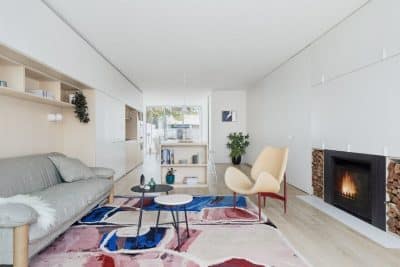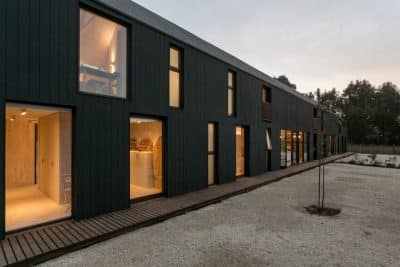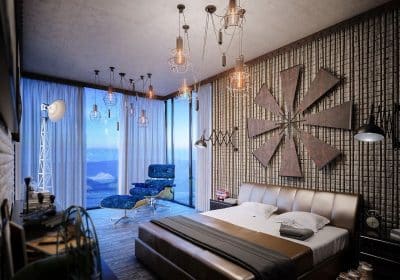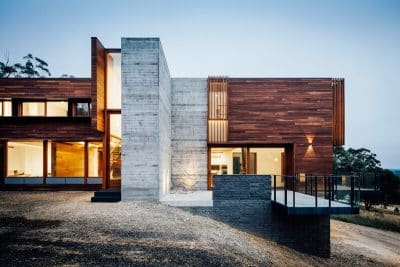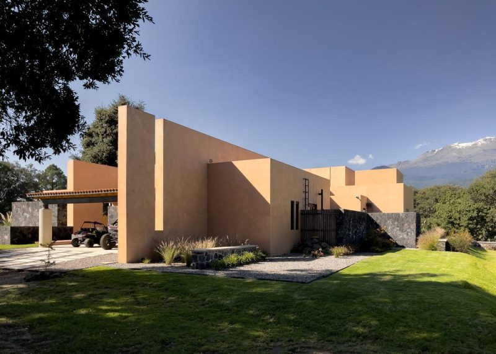
Project: Casa Camila
Architecture: Dionne Arquitectos
Lead Architect: Fred Dionne
Team: Francisco Baxin, Erick Valle, Brenda Rueda
Collaborations: Francisco Baxin, Erick Valle, Brenda Rueda, DIAM Construction
Location: Puebla, Mexico
Year: 2022
Photo Credits: César Cervantes
Casa Camila, crafted by Dionne Arquitectos, serves as a serene retreat for a family of five. Nestled in the foothills of the Iztaccíhuatl volcano, the house is strategically placed on a sprawling 10,000 square meter plot, surrounded by lush nature and adjacent to a ravine. The design not only emphasizes harmony with the environment but also capitalizes on the breathtaking landscape.
A Layout Designed for Interaction and Panoramic Views
The project unfolds horizontally, with distinct sections including a guardhouse, the main country house, and a bungalow or loft. The country house functions as the central hub, designed to facilitate free movement both inside and outside. This strategic layout allows residents to enjoy uninterrupted views of the Iztaccíhuatl volcano from nearly every room, ensuring continuous interaction with the outdoors.
Each facade of Casa Camila showcases a unique design, with varied geometries, materials, shapes, and sizes that offer a distinct personality to each side of the house. This invites exploration, encouraging residents and visitors to engage with the structure from all angles.
The Corridor: A Visual and Functional Axis
When guests enter Casa Camila, they immediately encounter a corridor that serves as the project’s axis. This corridor not only guides movement but also visually culminates in a window that frames a breathtaking view of the Iztaccíhuatl volcano, which reflects in a serene water mirror. Moreover, this pathway separates the public and private areas of the home, ensuring that each space maintains its privacy while staying connected to the overall design.
The Terrace: The Heart of Family Life
The terrace, intentionally designed to be the most frequently used space, offers unparalleled views of the surrounding landscape. This area includes a living room, dining area, outdoor kitchen with a wood oven and grill, and a jacuzzi—all integrated to promote interaction among family members and with nature. By seamlessly blending indoor and outdoor living, the terrace becomes the central gathering place for the family.
Sustainability at the Core
Given its rural location, Casa Camila incorporates various sustainable technologies to minimize environmental impact. The design team installed water collection systems, sewage treatment facilities, solar heaters, and solar energy systems. Additionally, they included a jaguey (a type of reservoir) to manage water resources efficiently. These sustainable features allow the house to operate with minimal environmental footprint, conserving water, energy, and local biodiversity.
Thoughtful Integration of Architecture and Furniture
In Casa Camila, the furniture is custom-made and thoughtfully integrated into the architecture. This creates a harmonious space where every detail is considered. This approach not only enhances the aesthetic unity of the house but also simplifies maintenance—a crucial factor given its remote location and weekend-only usage.
In conclusion, Casa Camila is a masterful example of how architecture can seamlessly blend with its natural surroundings. The thoughtful design, combined with sustainable practices, makes it a model for contemporary rural living that respects both the environment and the needs of its inhabitants.
