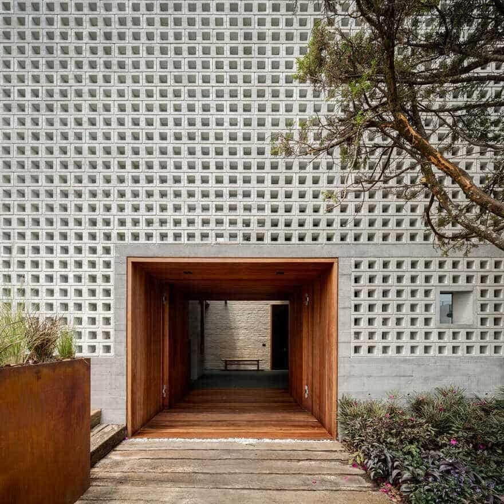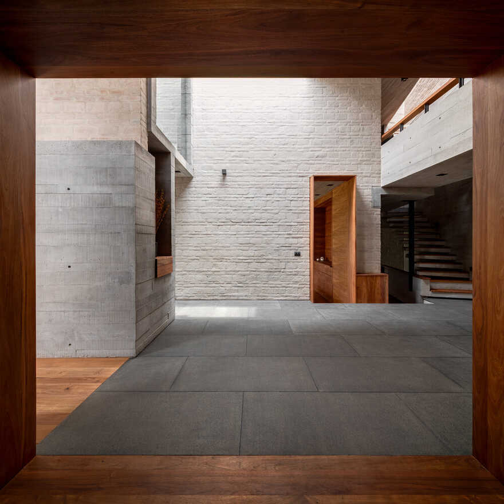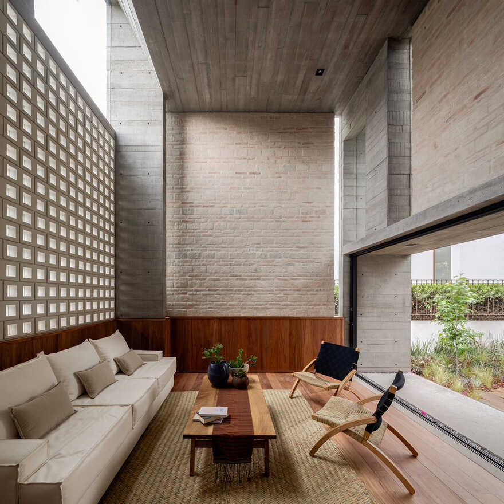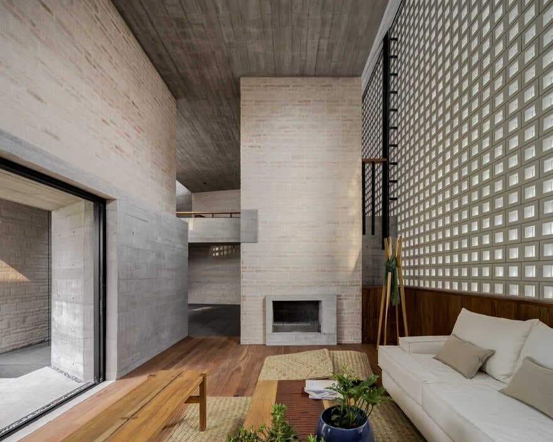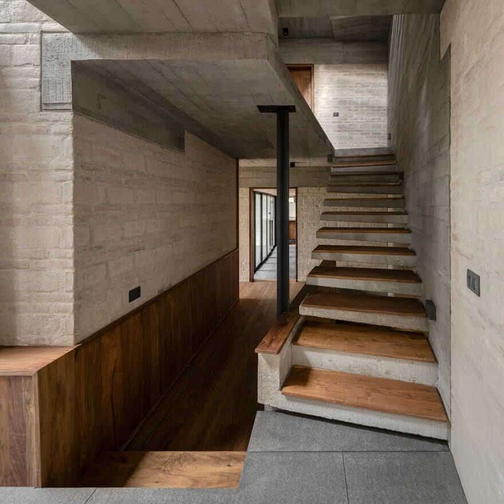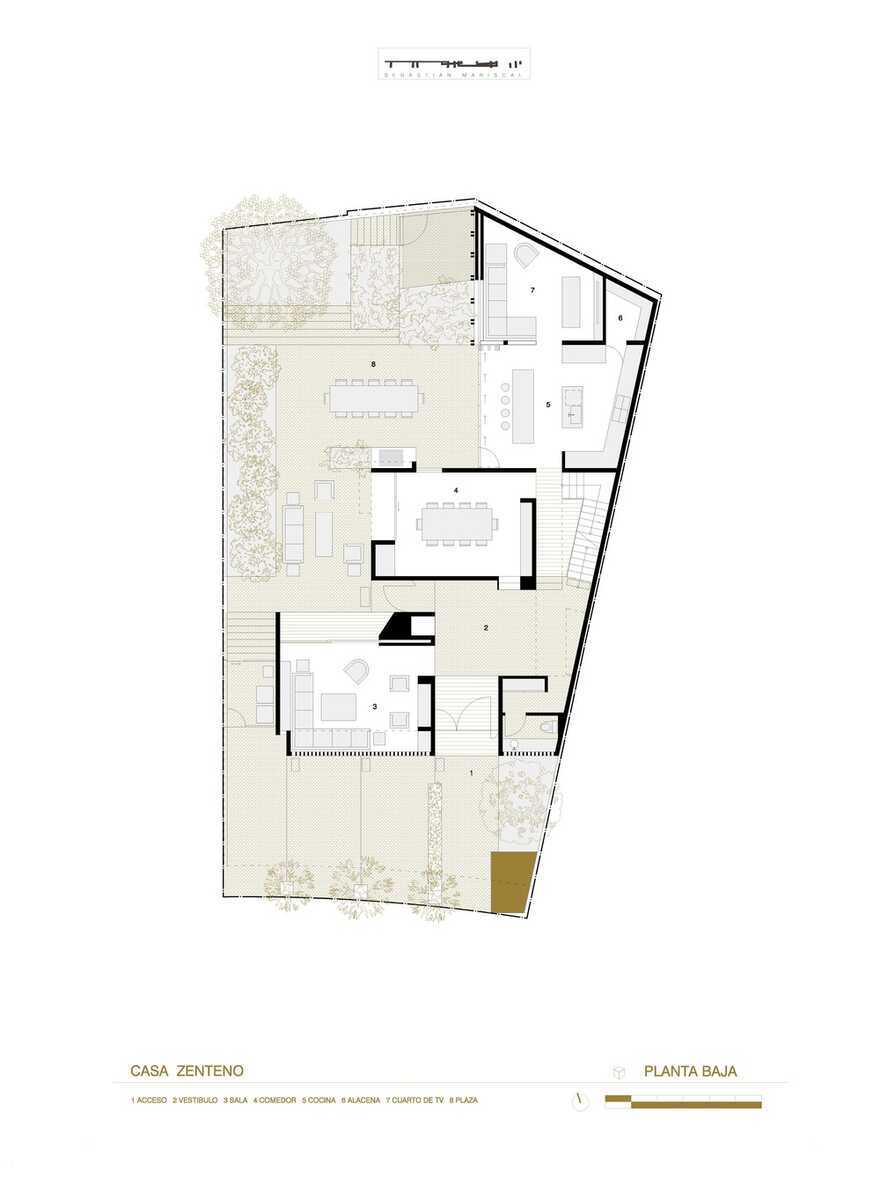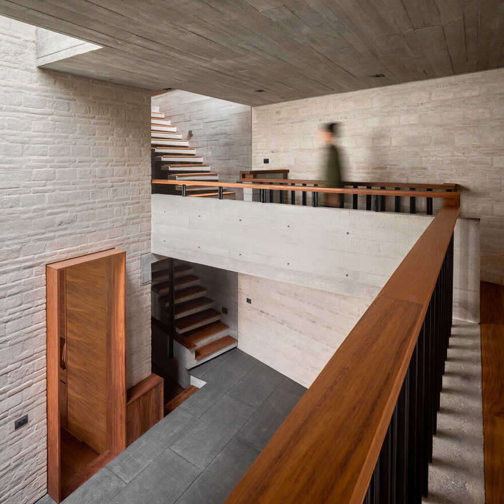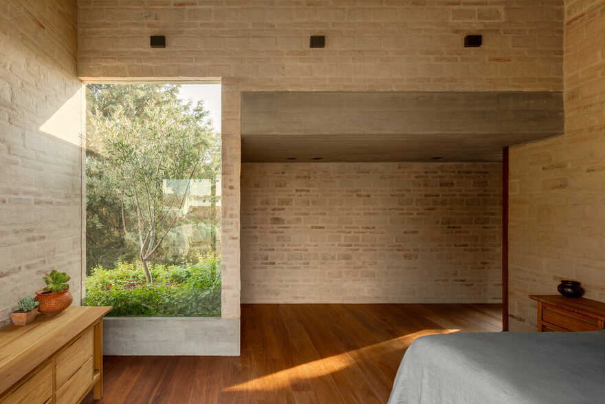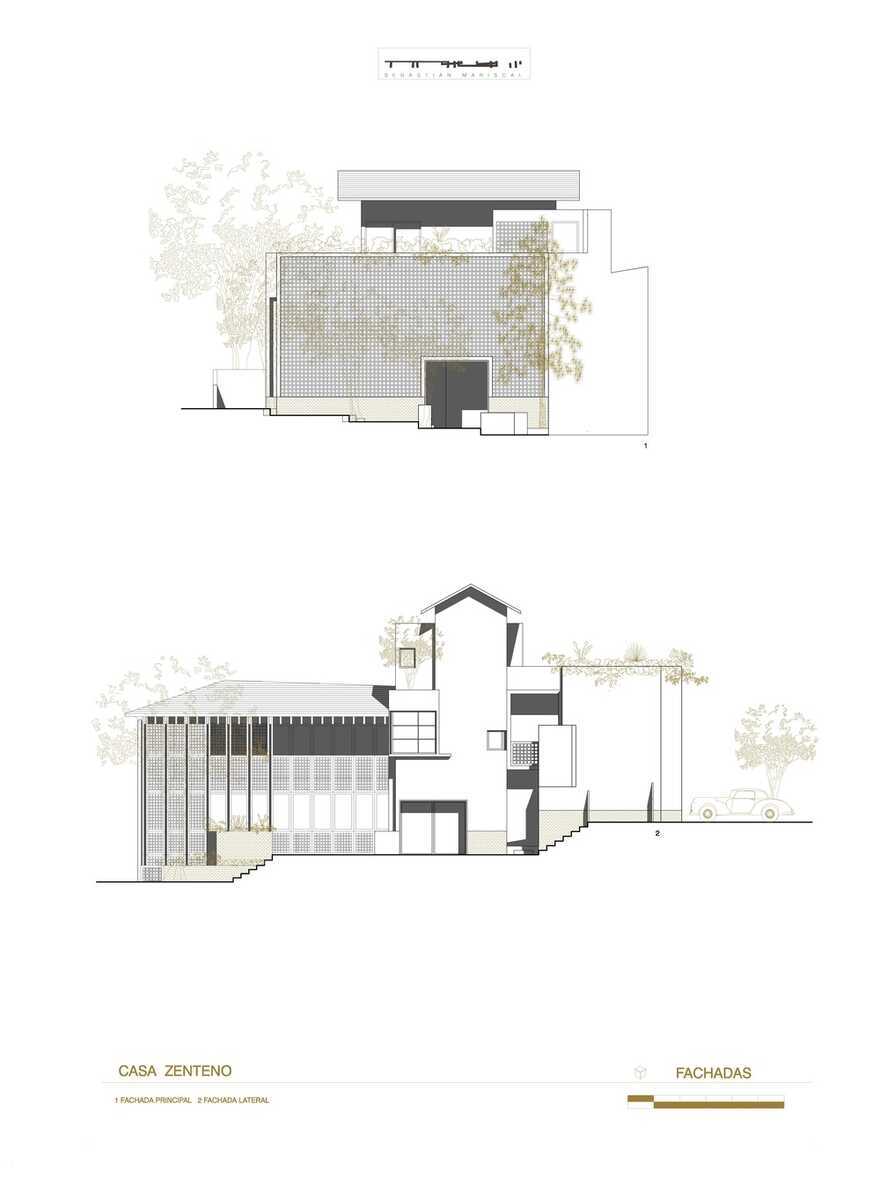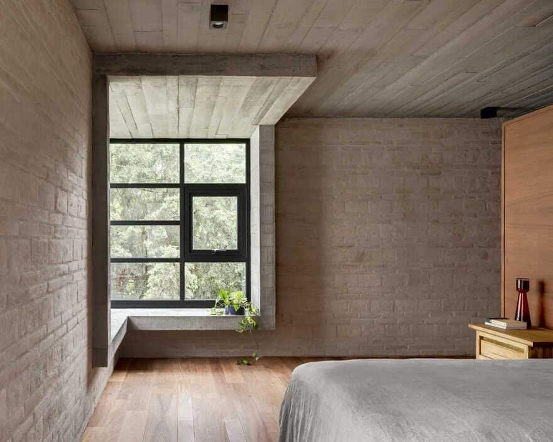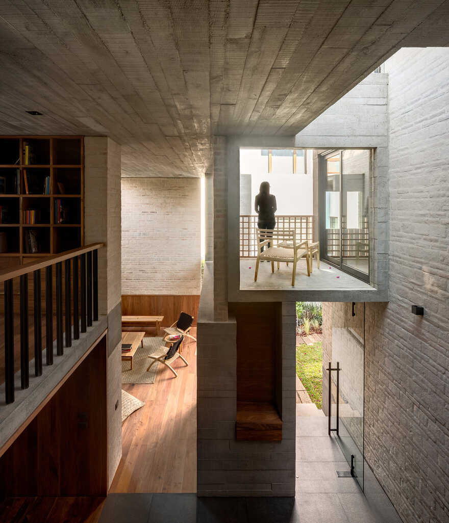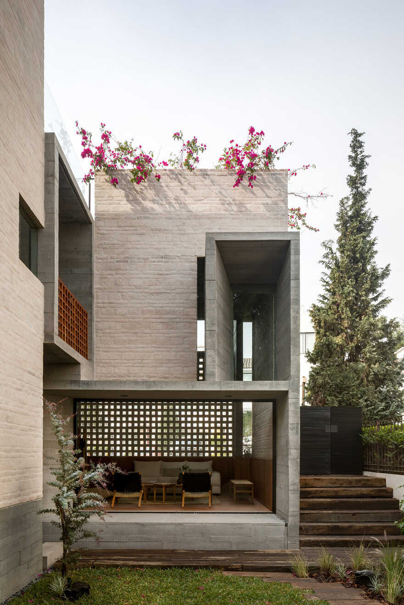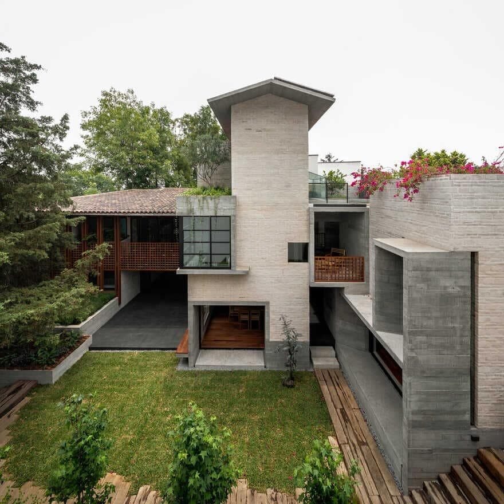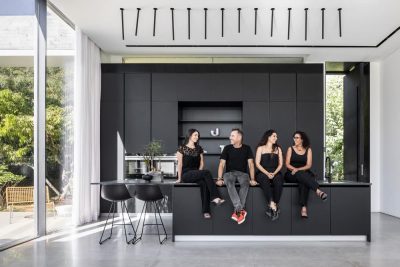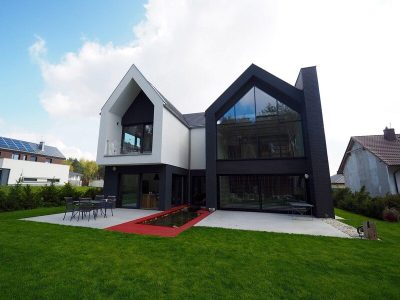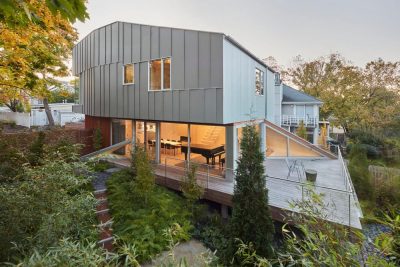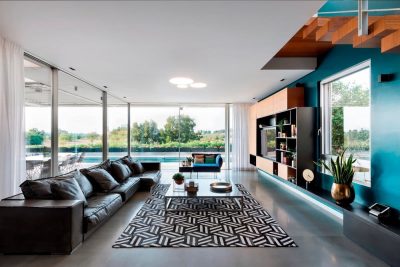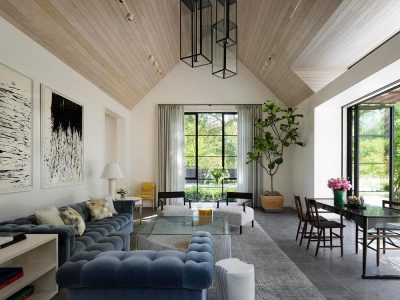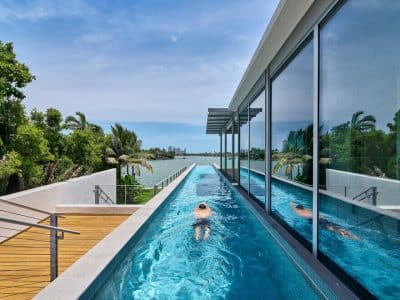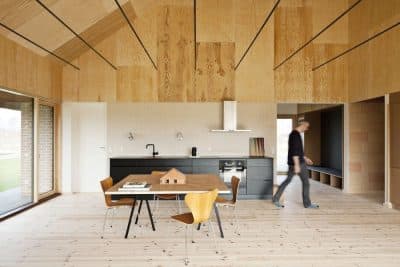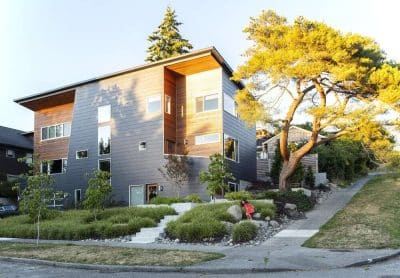Project: Casa Zenteno
Architects: Sebastian Mariscal Studio in collaboration with Alfonso Frade
Landscape: Sebastian Mariscal & Alfonso Frade
Construction: FradeLab
Location: Mexico City, Mexico
Year 2018
Text: Oscar Ramírez
Photography: Rafael Gamo
Casa Zenteno began with a deep study of our client’s needs, the context and site restrictions. Located on the west side of the city, within a private residential development, introspection and best sunlight conditions were some of the main objectives.
The façade as a continuous light screen, seems to reveal the interior, but only diffuses it.
As you approach the entrance, a compact space, a wooden box, leads you to a double height space displayed as a pavilion. Walls are detached from its vertices, not touching, the carved out spaces play an effect of multiple depths of light.
The roof, as a solid shell, contracts at the top of the screen-wall allowing the light to flood the space, revealing the container of the bougainvillea above, that freely delineates and softens the main façade. Vestibule, living room and study intertwine as a single space, from here, your wandering eye takes you to a sequence of materials, one leads to the next as they merge along your path.
Walls contract and expand as you move and as the level changes, it invites you to pause and lower your eyes to discover each space.
In the site, three architectural characters with their own identity, although sequential, contain the garden for intimacy.
In the background another screen, now in wood, keeps the intimate space of the master bedroom with a pitch roof while along with the garden´s vegetation filters the terrain stepping down to the basement and the service areas.
Casa Zenteno resembles a piece of clothing, as a suit of various textiles, composed by a set of pieces of exposed concrete, brick and wood assembled with a sinuous and detailed embroidery.


