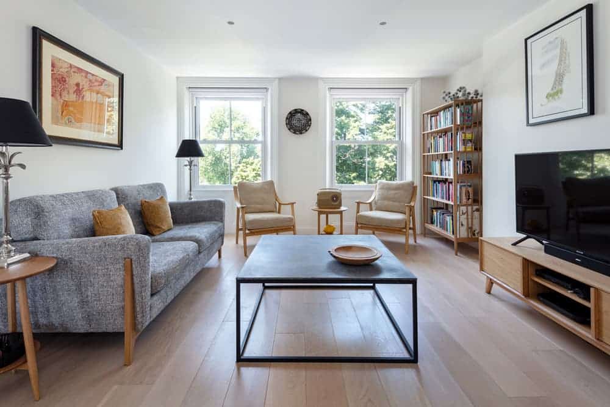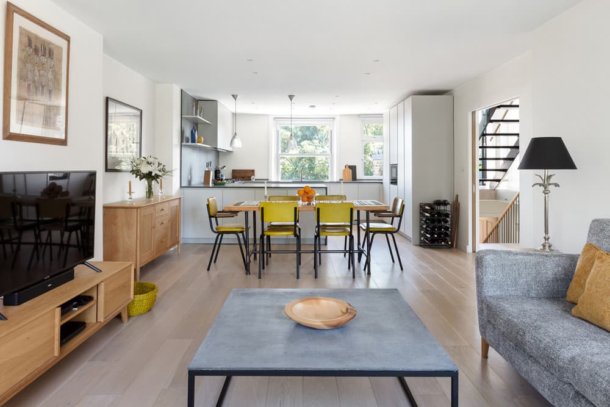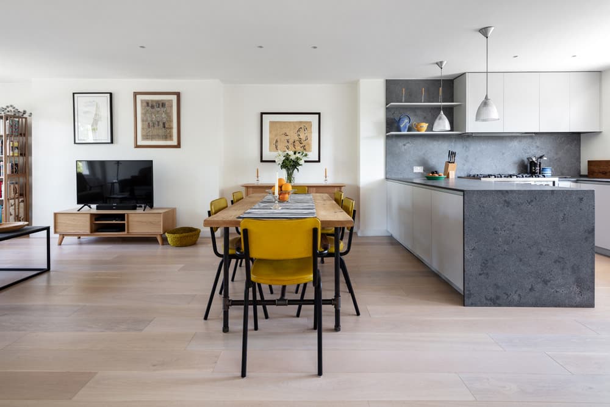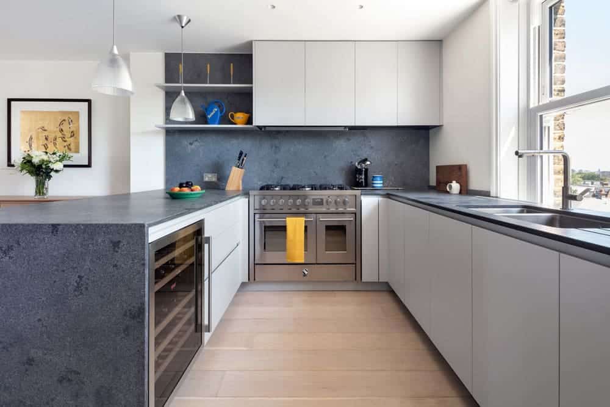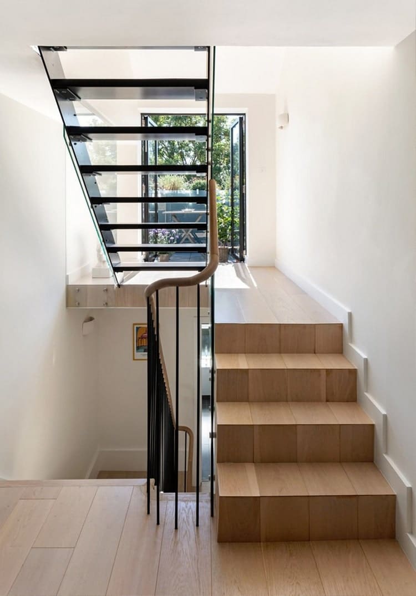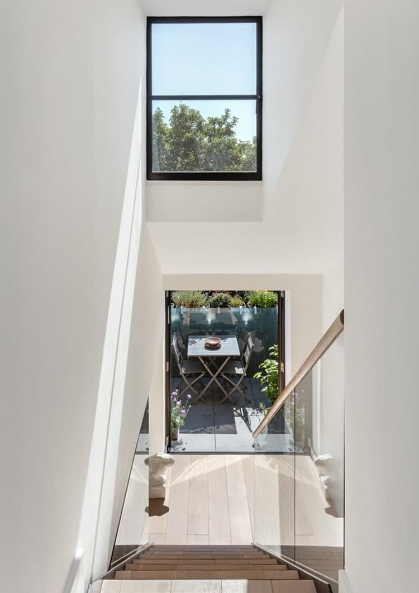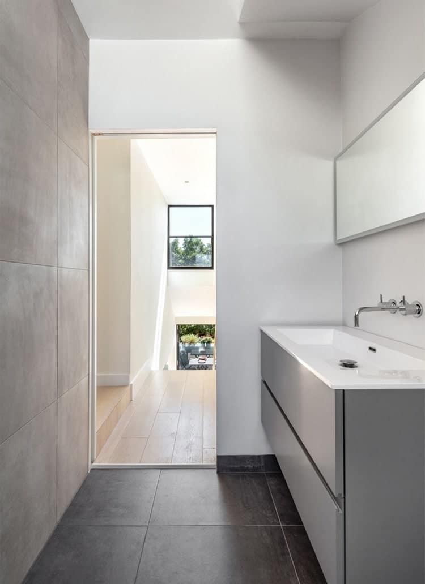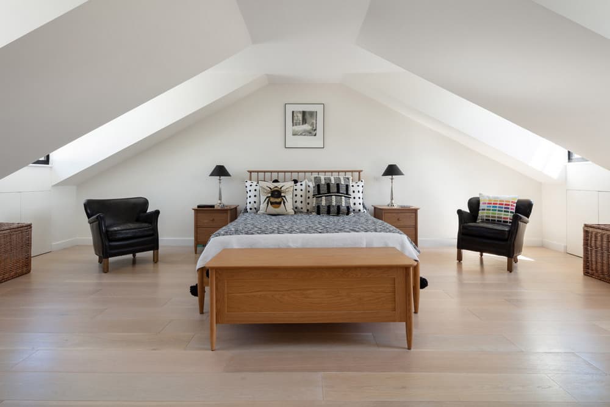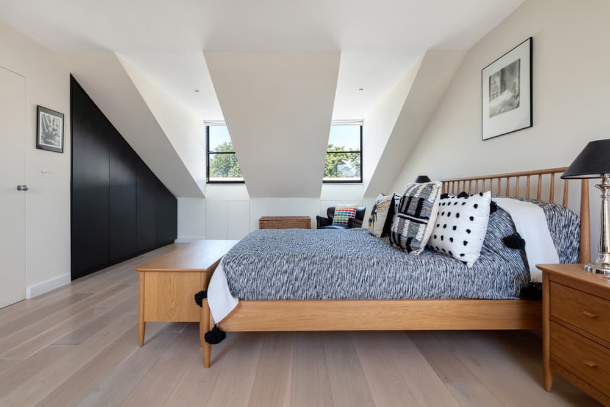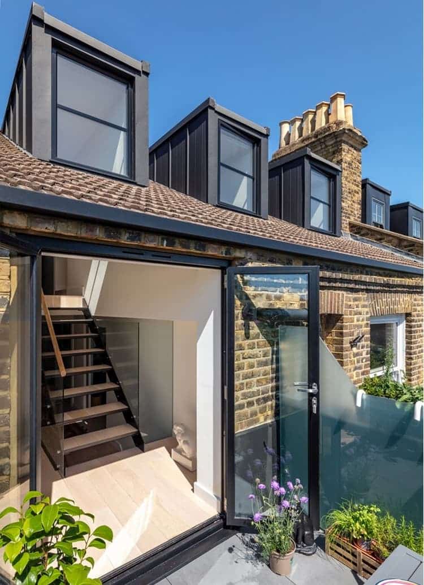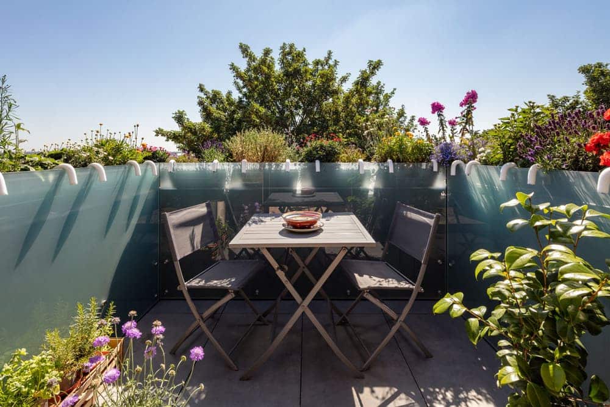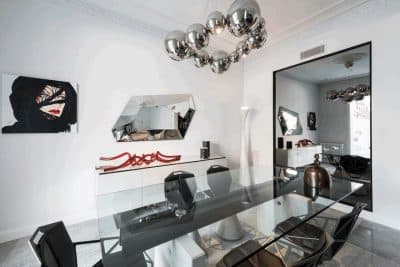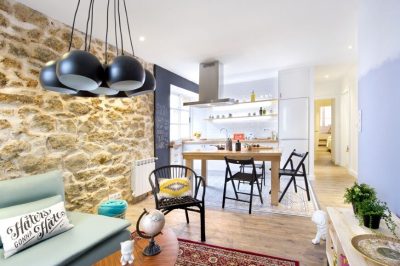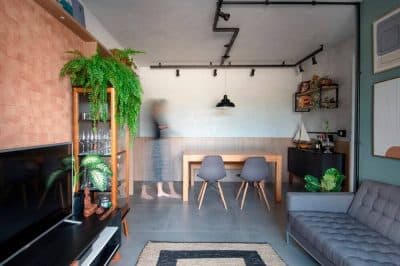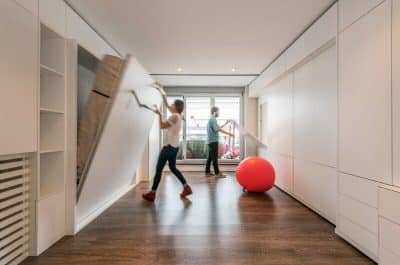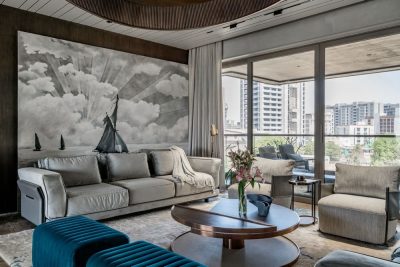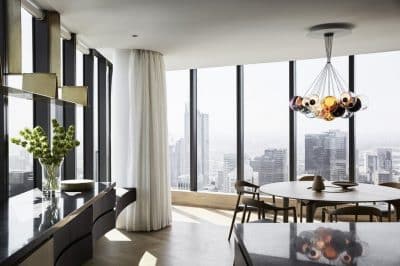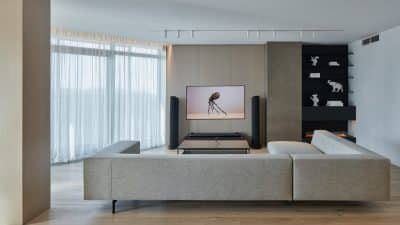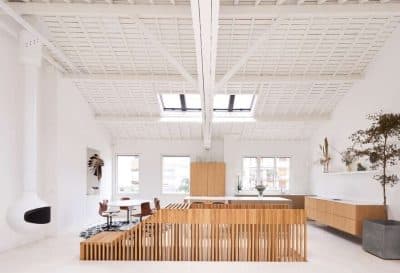Project: Clapham Common Southside Apartment
Architects: Granit Architecture + Interiors
Lead Architect: George Holland
Team: Lisa Jensen
Location: Clapham, London
Year 2020
Photo Credits: Granit Architecture + Interiors
The brief:
Our clients own an apartment in a mansion block overlooking Clapham Common. They wanted to modernise and bring the apartment up to date and had a few goals:
- To change the existing small cellular spaces in the apartment to create a new open-plan room
- To extend into the loft and create a new master bedroom suite
- To create a roof terrace for some much-needed private outdoor space.
The key to the brief was to ensure a good connection between the different levels of the apartment and ensure natural light could flood into all spaces. The Clapham Common Southside apartment is in a conservation area, which was an important consideration.
The solution:
We changed the primary room space to run from the front to the back of the building. This change created the large kitchen dining living space our clients wanted, an area with good natural light throughout and at all times of the day.
We created a master bedroom suite in the loft space, with generous room size and lots of natural light.
The limitations of the building’s form meant that a critical aspect to creating these larger living spaces was carefully considered smaller areas, including the bathrooms and a pocket utility room. The circulation space was carefully considered, too, with the landings used for storage in the form of new joinery.
The stairs were vital in the design. Creating an in-between/half level meant we made the most of the flat roof extension for a bedroom suite and terrace. It also helped natural light get into the centre of the apartment, creating a clear connection between the different floors.
The stairs also help to mark the difference between the existing and the new. We shifted the design from a minimalist take on traditional metal balustraded stairs to open tread steel stairs with a glazed balustrade.
Externally, we kept the design quite simple and in keeping with the context. By adding dormers to the front and back, we created a sculptural and fun loft space.
The result:
A spacious, light and luxurious apartment for our clients Gareth and Mary in a Clapham Common Conservation area.
We asked Gareth and Mary about their experience of working with Granit for the refurbishment of their apartment in Clapham, South London. We are delighted with their response below.
“We went to Granit because our neighbour worked with them on the remodelling of his flat and he was very happy with their work.
Our experience overall is very good, even with the unexpected difficulties created by Covid.
We moved out of the flat in early February 2020 just before the first lockdown. The restrictions prevented Granit’s George Holland from visiting the site and, as a result, he sometimes couldn’t send us photos showing progress. However, we are enormously grateful that, thanks to George’s efforts and the fact that the contractor worked non-stop right through lockdown, the project was completed almost on schedule.
Lisa from Granit’s interior design team] was very helpful and very easy to work with. She always had ideas to offer and has a very wide knowledge of what is on the market and where it can be sourced. We valued her contribution very much.
If you are thinking of appointing an architect and interior design firm, Granit should be seriously considered.”

