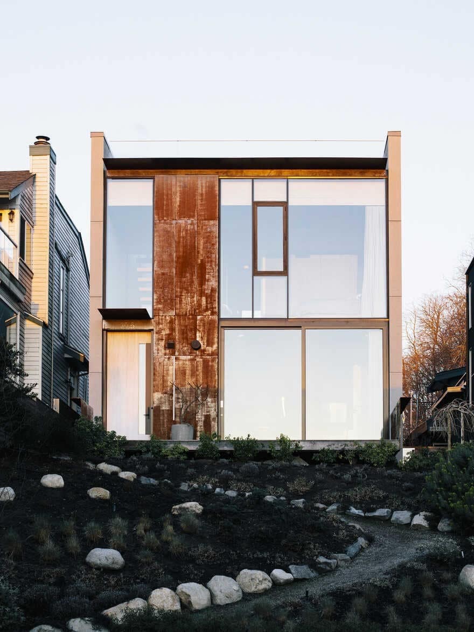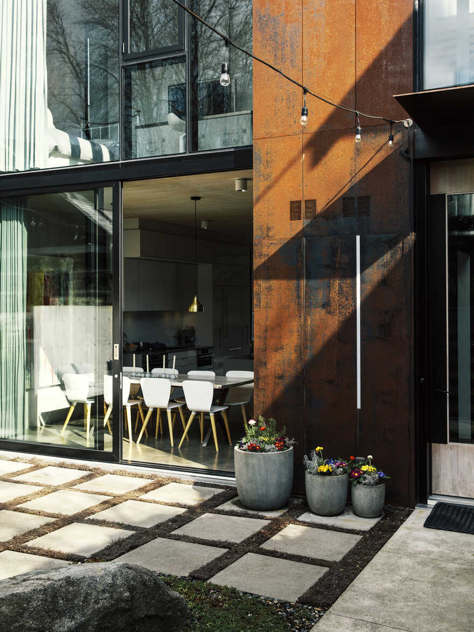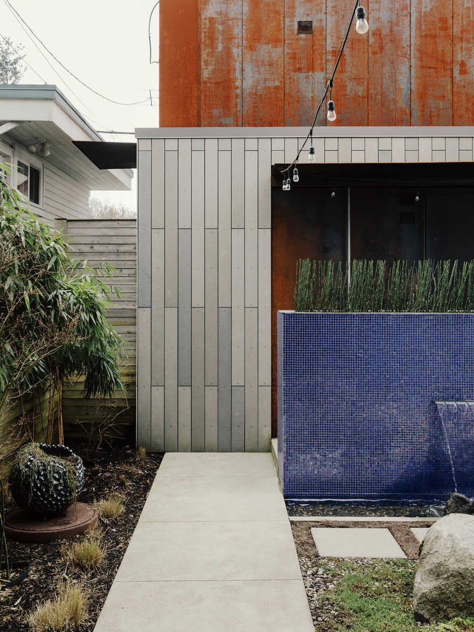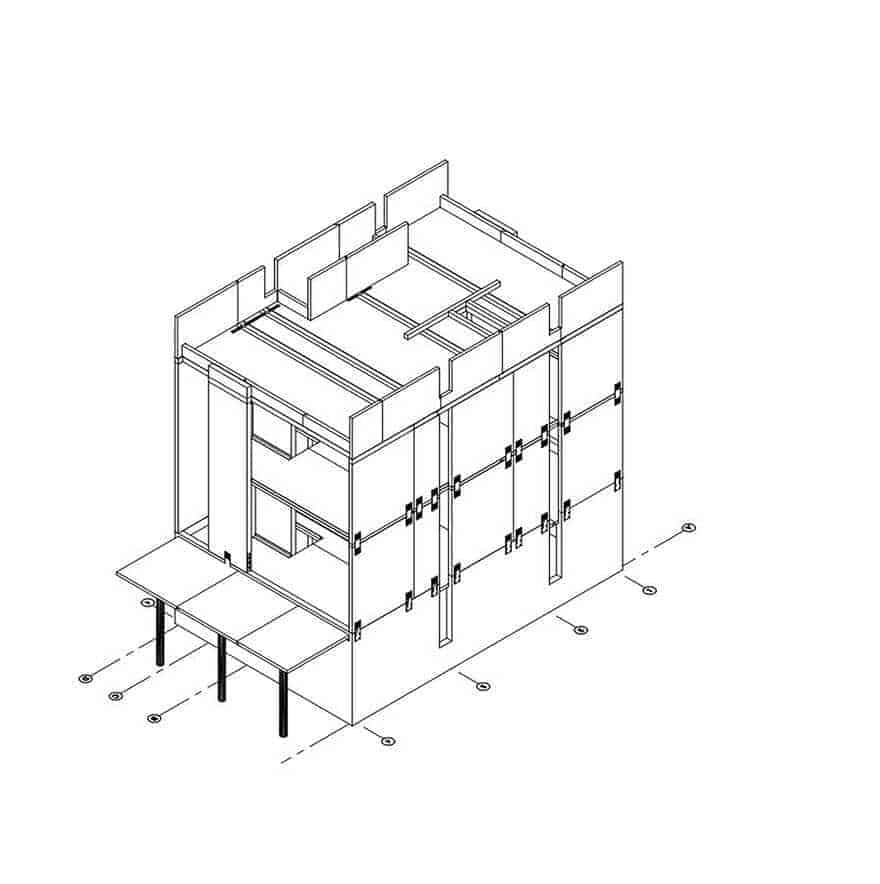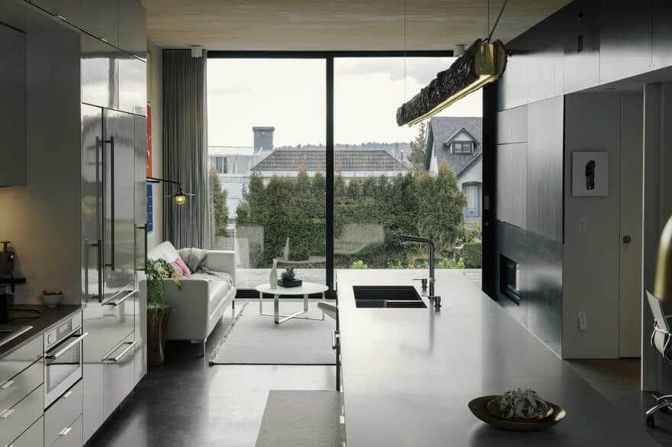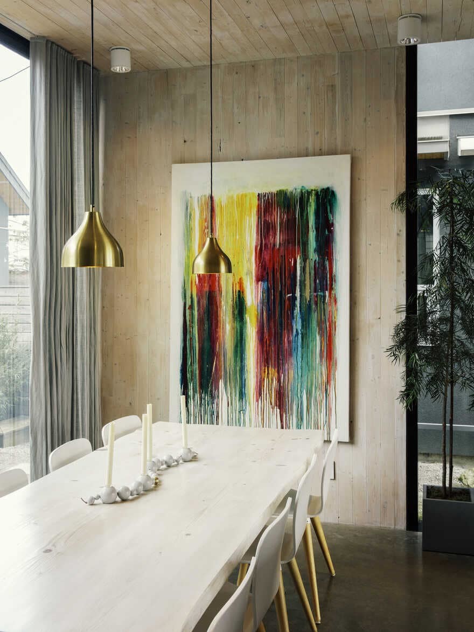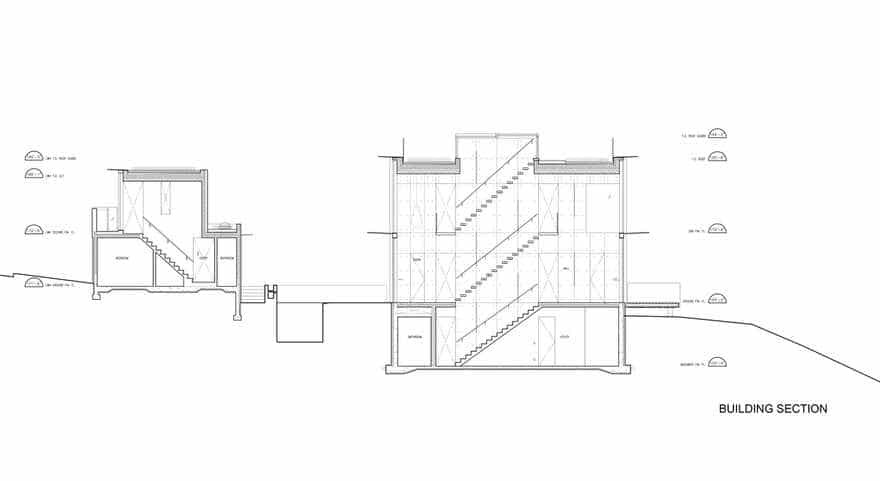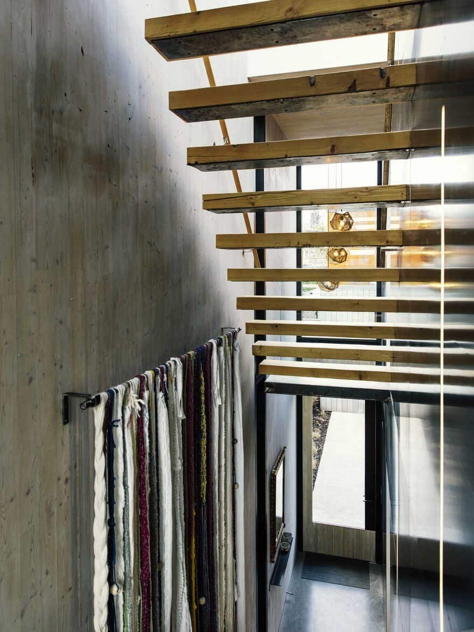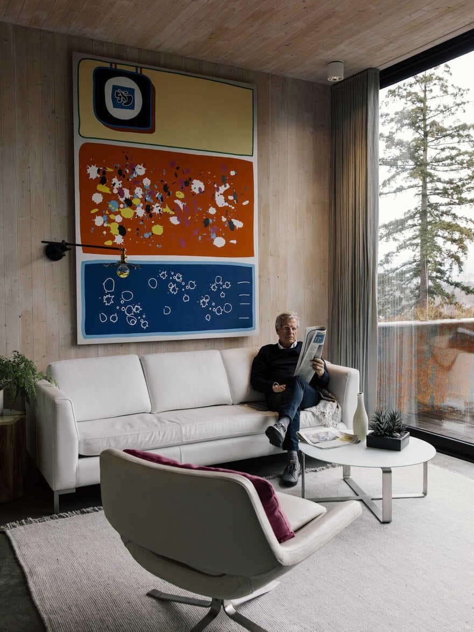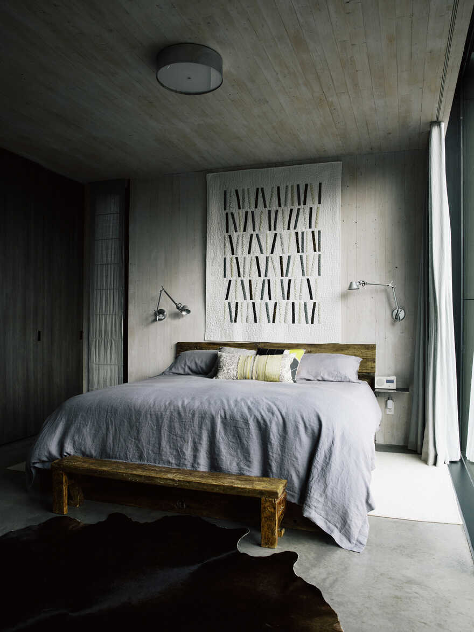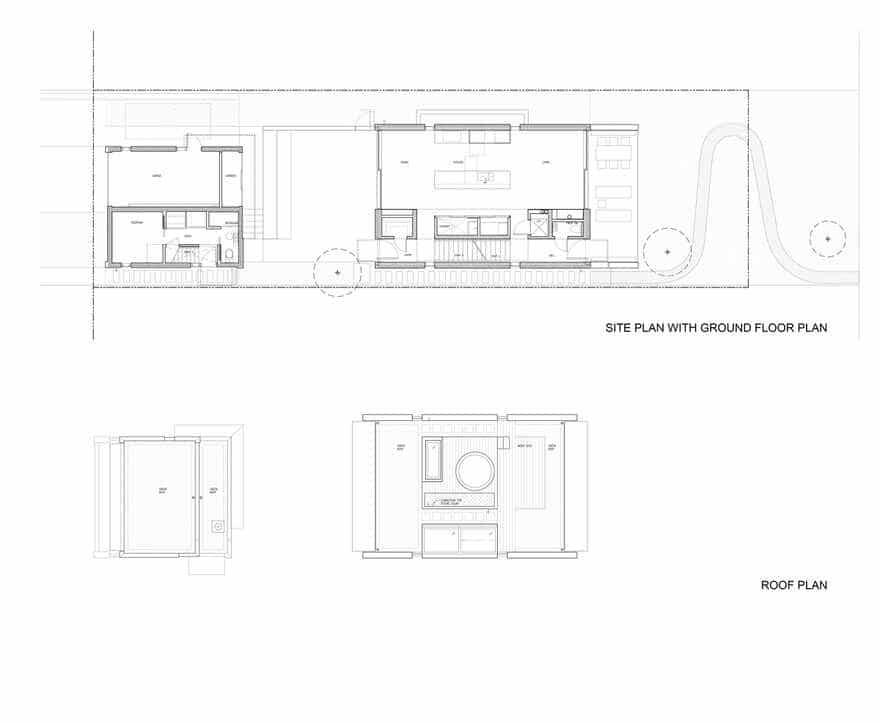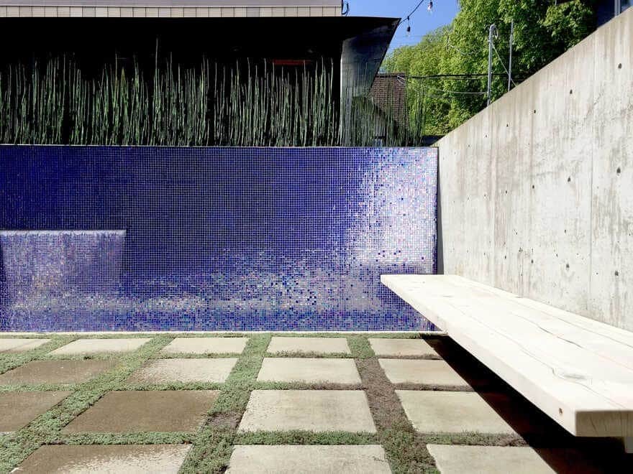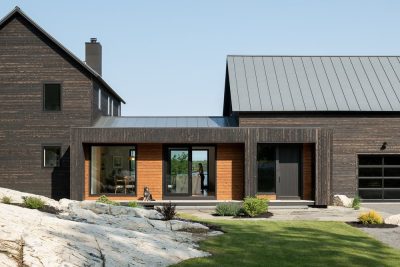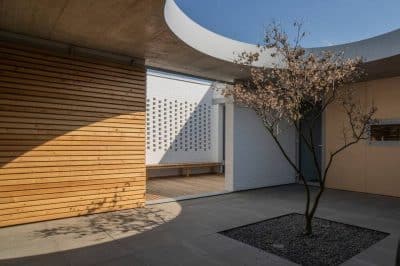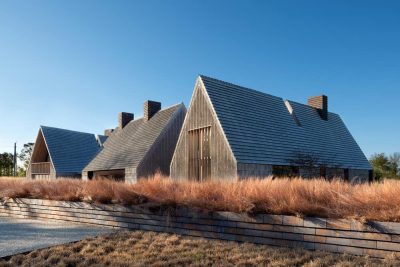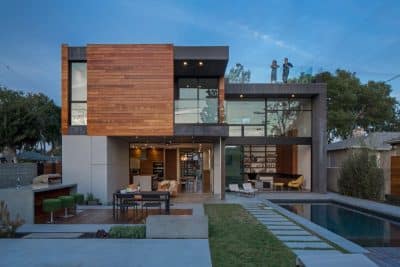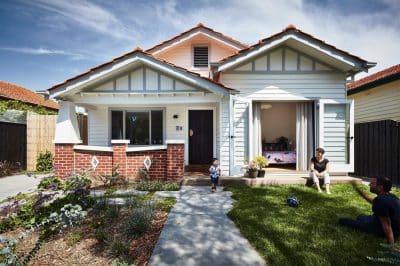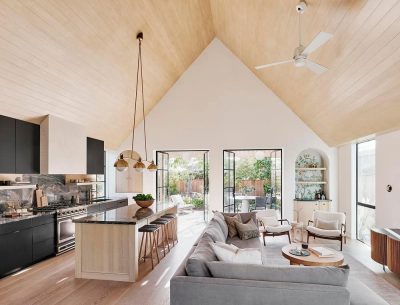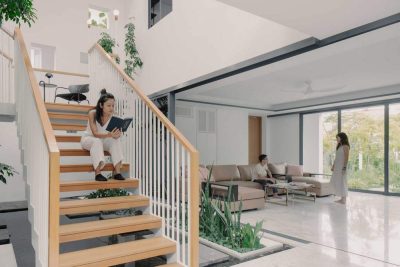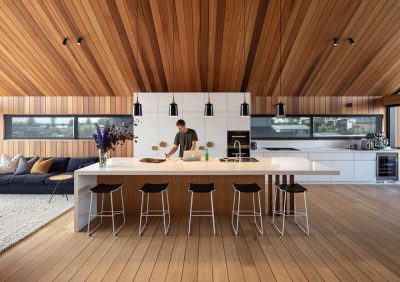Project: CLT courtyard house
Architects: DPo Architecture
Location: Vancouver, Canada
Project size 242 m2
Site size 3060 ft2
Completion date 2019
Building levels 2
Photo Credits: Grant Harder
The ” CLT courtyard house ” by DPo Architecture was built using prefabricated mass timber CLT panels on a site in Vancouver. The the unique siting allows for dramatic views out toward the scenic city downtown and mountains beyond, but also toward an intimate courtyard formed between the two structures.
An early design decision was to use a wood CLT structural system and to expose the material as an interior finish. Concrete floors with radiant heat generate enough heat in the winter and also help store solar gain through the west-facing glazing. Rusting steel panels also make a strong presence in the design as cladding on the exterior. A succulent low maintenance green roof helps with rainwater harvesting on the site. In the courtyard a fountain also clad in steel introduces a water element as a natural complement to the wood.
Wood finish is exposed on the interior of the North and South walls and is dramatically expressed in the design as it rises up the fully exposed 2 storey high CLT wall along the main stair. A skylight at the roof level brings light down this same whitewashed wood and through the open stair risers to bring light to the basement. Every solid wood tread on this stair was patiently milled by the owner from a large fallen white spruce tree to size. The stair rises to access the green roof garden, which was also planted by the owner to increase the water retention in the wet climate and allow for a more sustainable footprint. In the future, solar panels can be installed to the roughed in conduit ready to receive them and the long-term goal would be to run this home on fully renewable energy. This would provide an added benefit to this already environmentally conscious design which has a lighter carbon footprint stored in its structure, as it is made out of the natural and renewable resource of wood.

