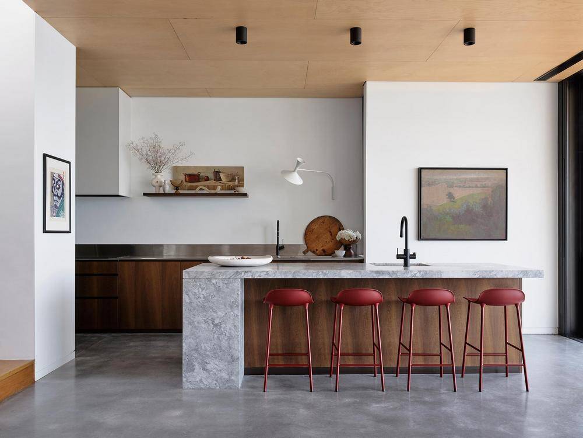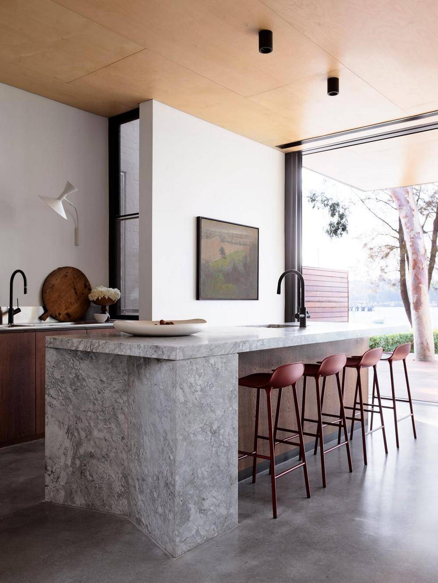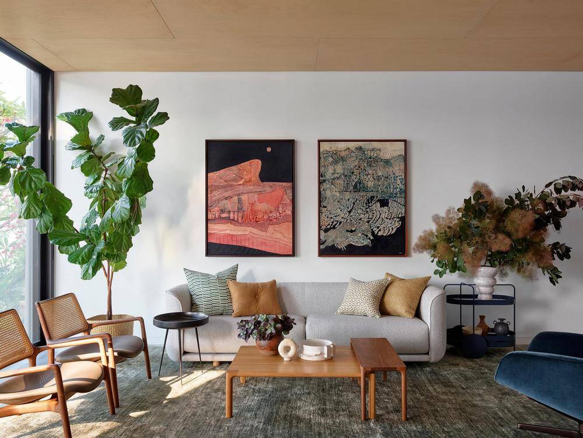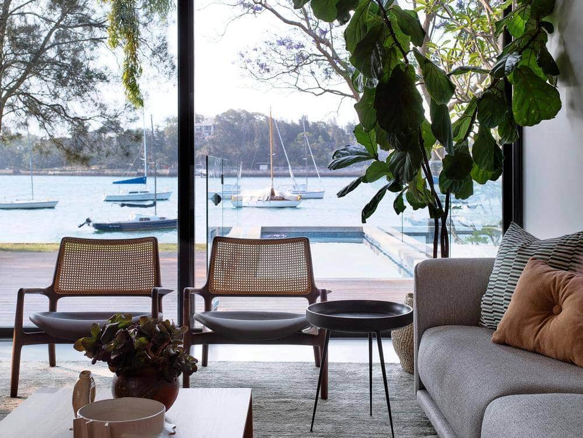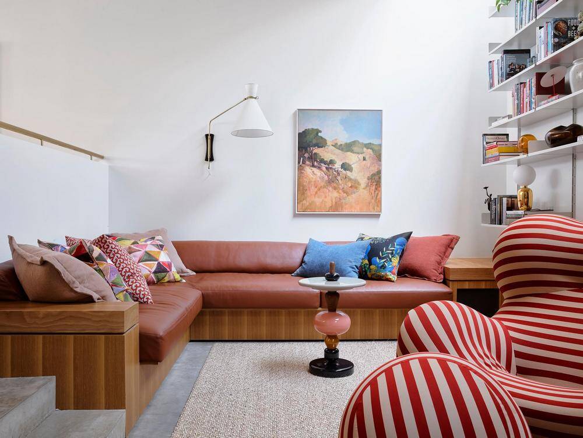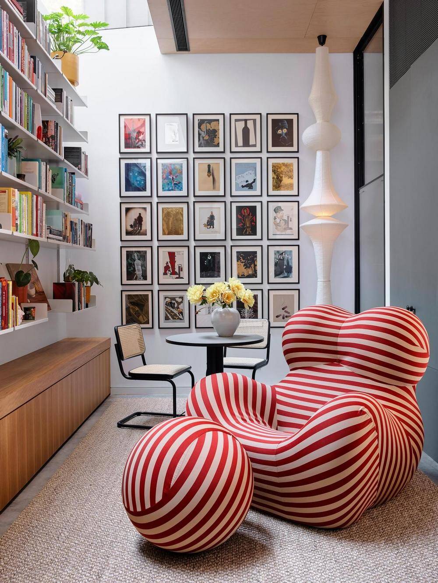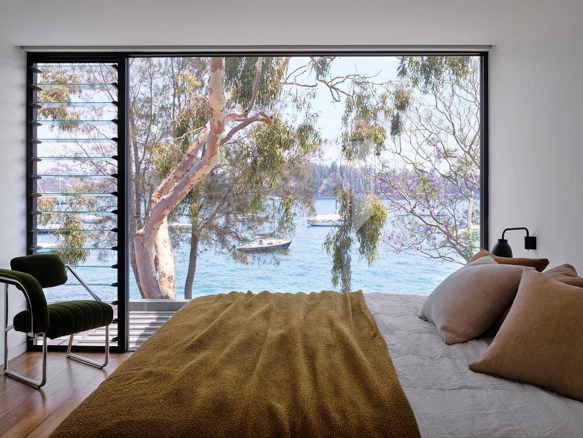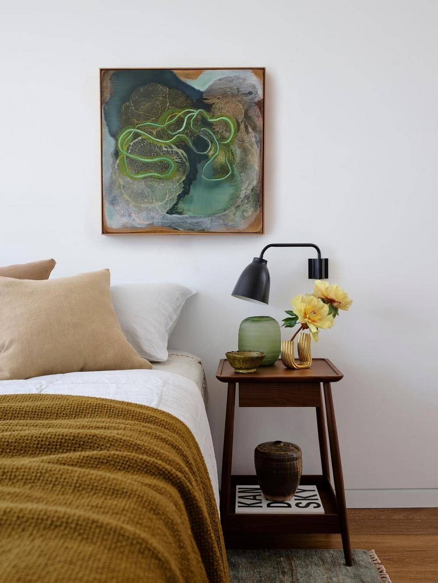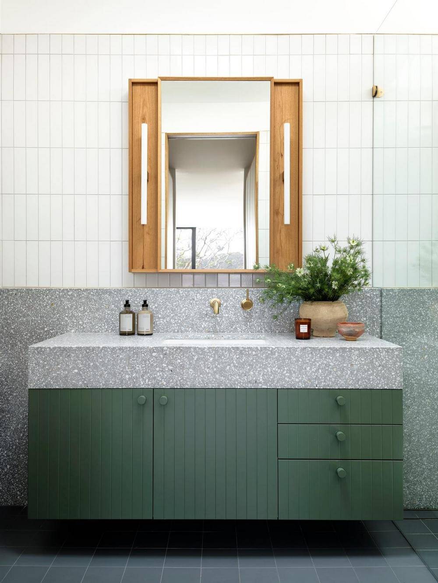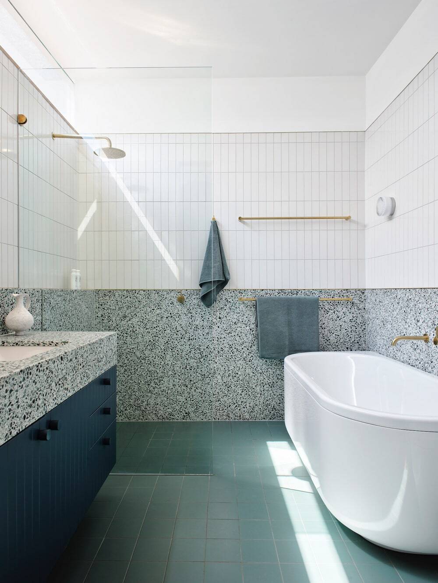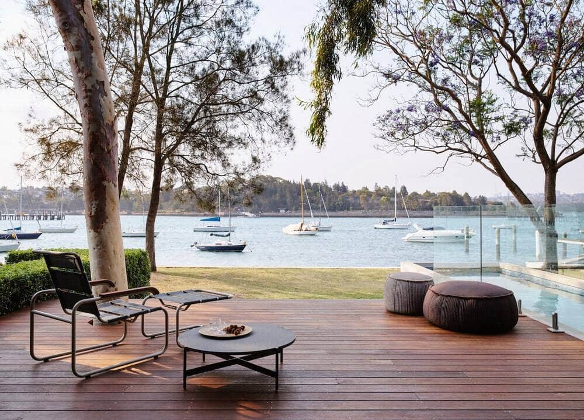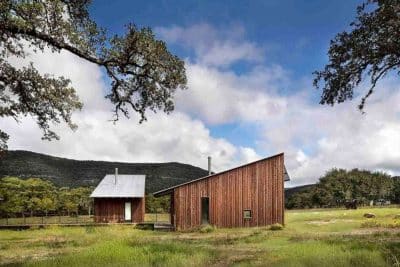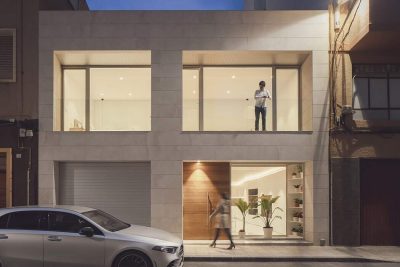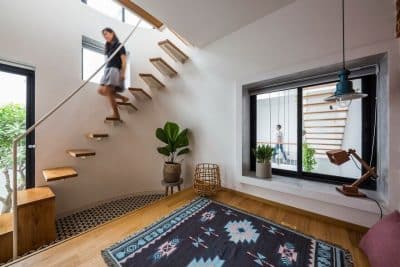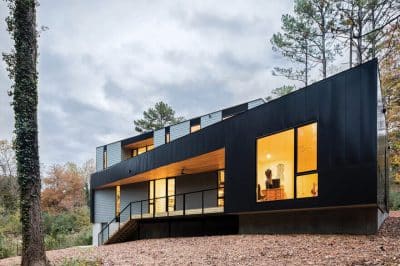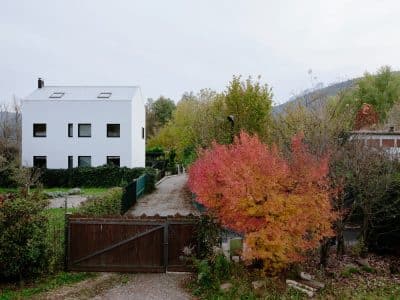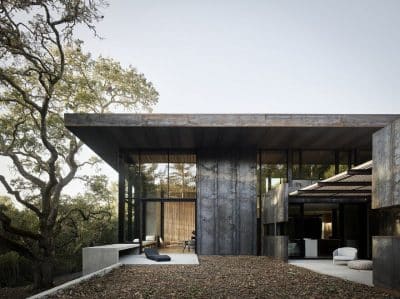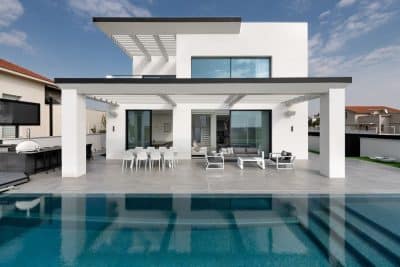Project: Collector House
Interior Design: Arent & Pyke
Location: Sydney, NSW, Australia
Photo Credits: Anson Smart
Text by Arent & Pyke
The Collector House feels wonderfully relaxed. Sunlight streams in from the central skylight and fills the rooms. The view of the harbour, framed by jacaranda and eucalypts, and the ferries passing by all contribute to the overall sense of calm. It’s a barefoot house – warm and grounded, with space for loved ones to gather.
For this waterfront home Arent&Pyke worked with the building form, with its ply ceiling and concrete floor, to shape the interior architecture in ways that relate closely to both the harbourside site with its Australian flora and the client’s existing art collection. With its hints of Australian vernacular architecture, the interior is correspondingly robust and timeless.
The hero of any waterfront home is the view, but our job is to ensure that being inside the home also feels like a special experience. Throughout the house we’re balancing the views with colour and warmth that invite your gaze inwards. The master bedroom is sheltered in the treetops and the view of the jacaranda tree swaying transports you.
We were brought into this project early which enabled us to respond to the site, and shape a contemporary interior space which integrated seamlessly with our signature aesthetic. It allowed the built form and the interior to work hand in hand to create a layered and liveable home.
We built a natural Australian palette in terms of muted eucalypt and earthy tones and used solid tallowwood for doors, architraves and joinery. Where possible we sourced locally designed and made furniture pieces.

