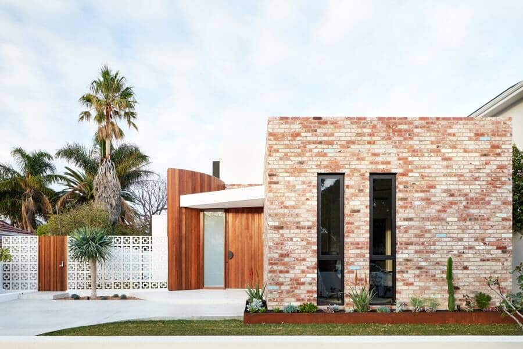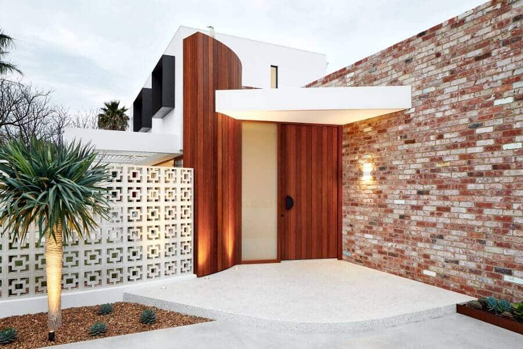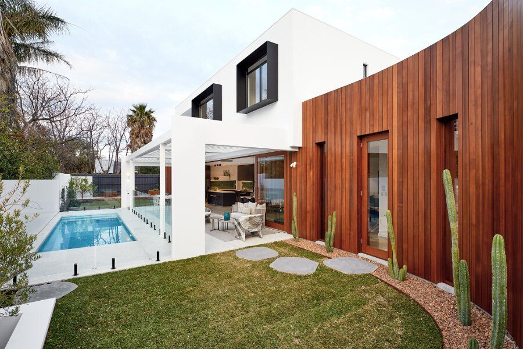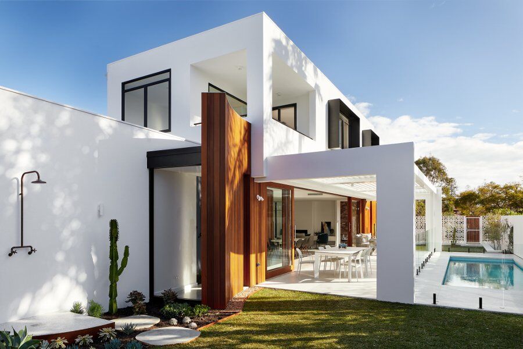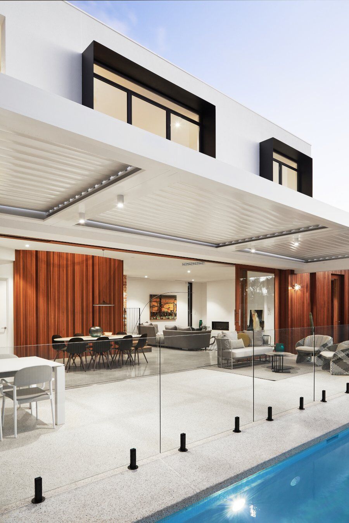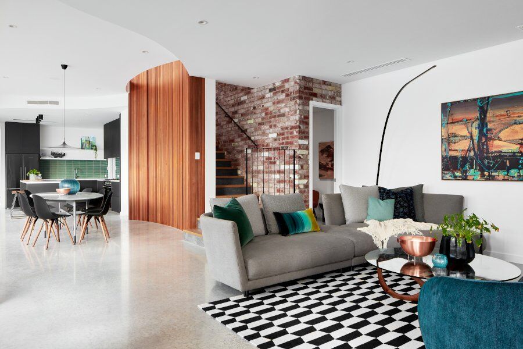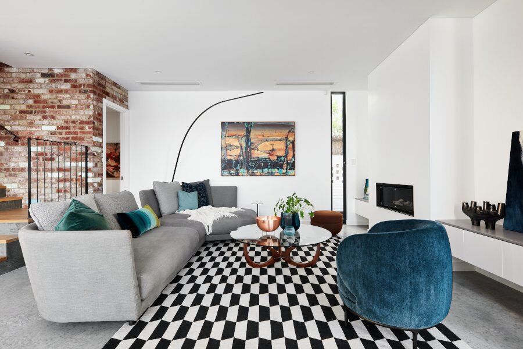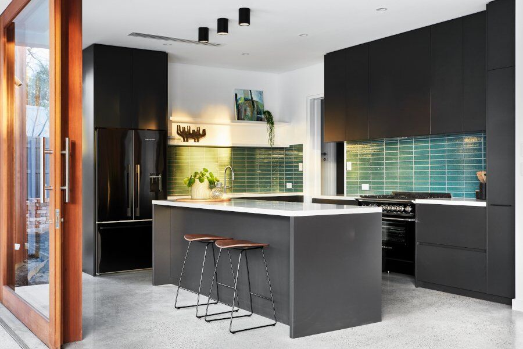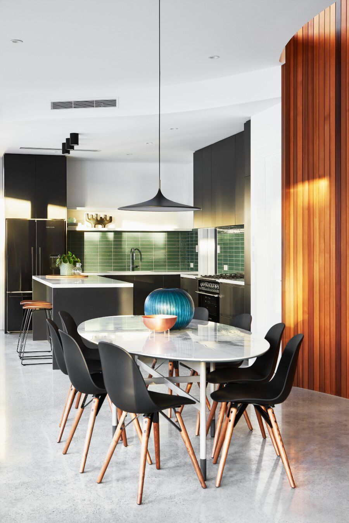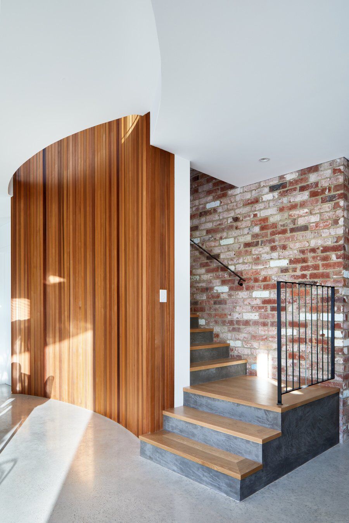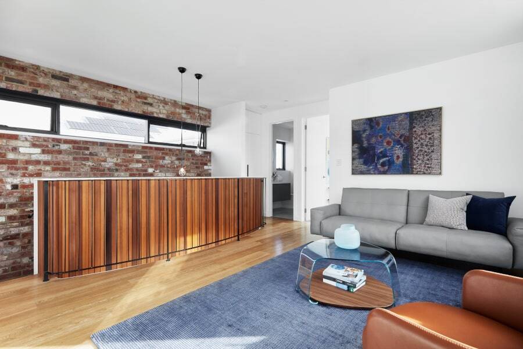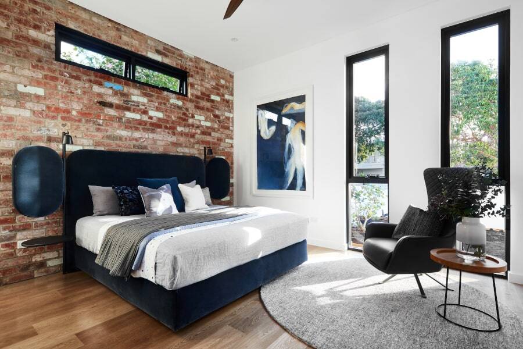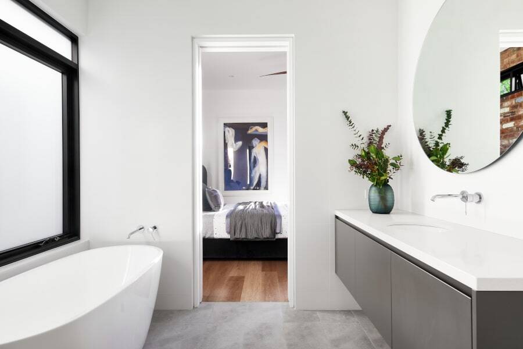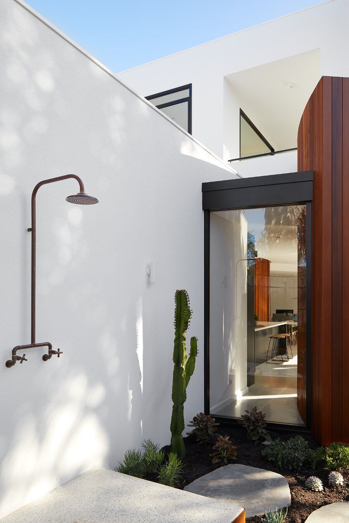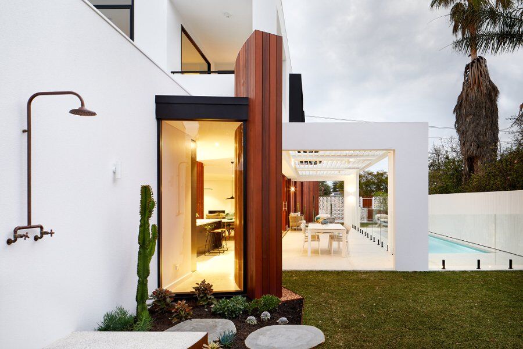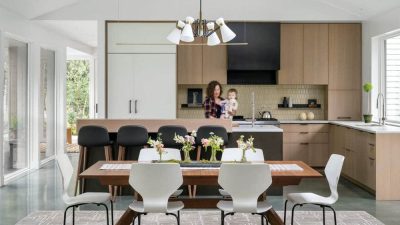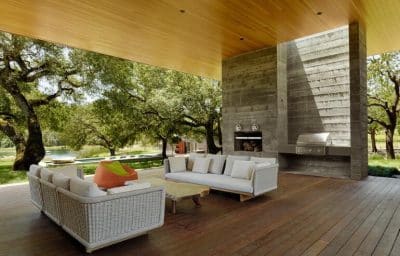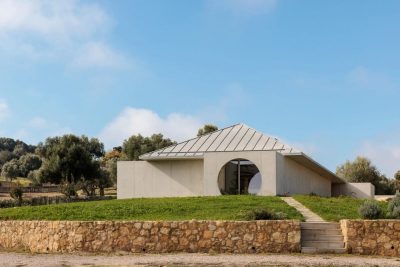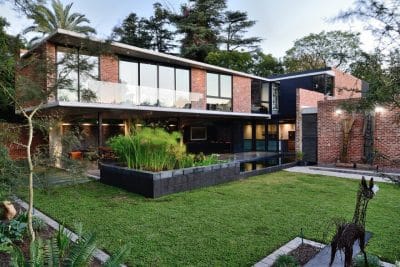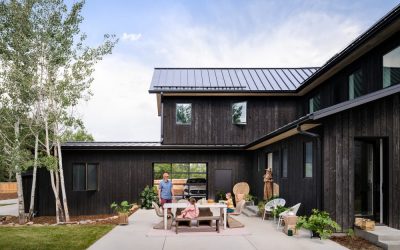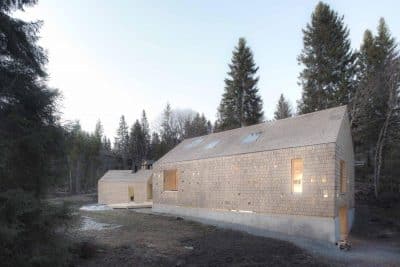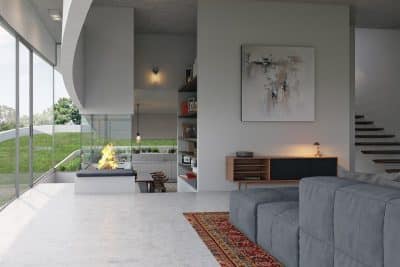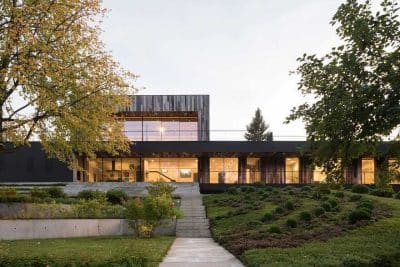Project: Cottesloe House
Architecture and building: Humphrey Homes
Location: Perth, Australia
Block size: 574sqm
Build Time: 12 months
Winner 2020 HIA Perth Housing Awards – Best Custom Built Home
Winner 2021 MBA Perth Housing Excellence Awards
Subtle curves and the use of contrasting, raw materials set the tone for this sensual home with entertaining at its very core.
Designed to maximise entertaining on a compact Cottesloe block, the home represents a modern way of living as an “apartment on the ground”.
The lower floor boasts a master retreat and expansive free form living and entertaining zones which are nestled comfortably between an indulgent outdoor area with pool on one side, and a wine cellar complete with tasting table on the other.
A further two bedrooms, a sitting room and a second bathroom are housed on the upper floor for a perfect and independent lock and leave lifestyle.
The Cottesloe house has been designed to enjoy a rich and long lifecycle with strong provision to accommodate guests in the future.
The full length of the home purposely engages with the long block. Here, the curved timber wall features prominently – yet delicately – enabling the design to embrace the internal living areas with the outdoors.
Connectivity and flow also feature very strongly with the curved element spatially transitioning you through a narrow site with effortless grace from the front of the home to the rear. The curved staircase, which mirrors the curve of the timber wall, reinforces the engagement between the floors and the open connectivity of the home.
A solar pergola runs on the north side of the living areas allowing northern light to penetrate in winter while also shading the summer sun.
Designed by Humphrey Homes in-house team, which is led by Helen Marchesani, this is an elegant home built for today with robust ambitions for the future.

