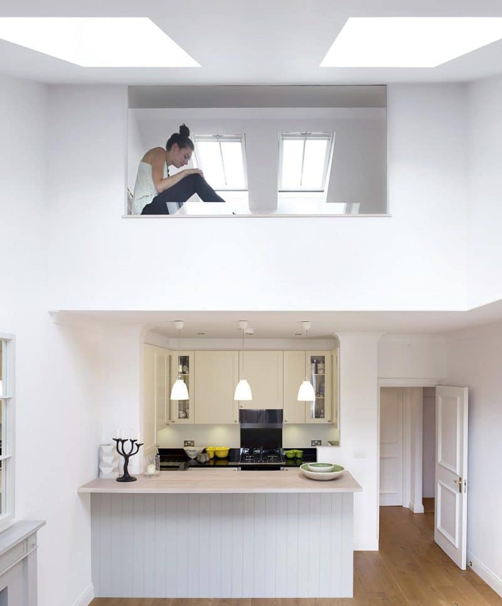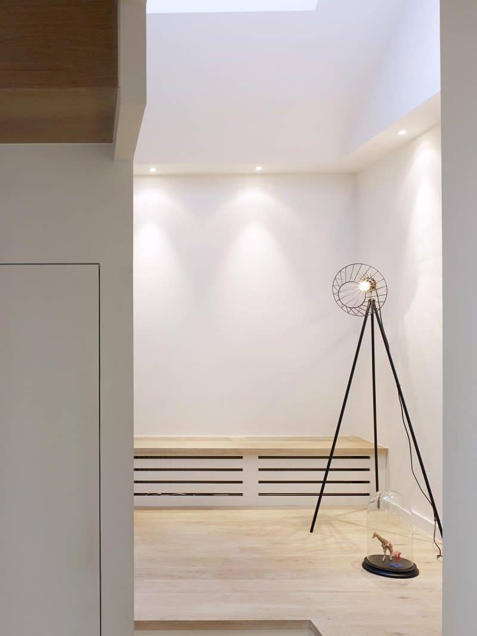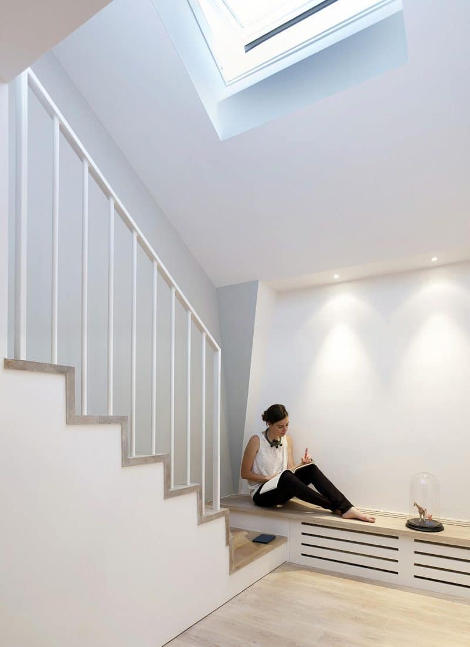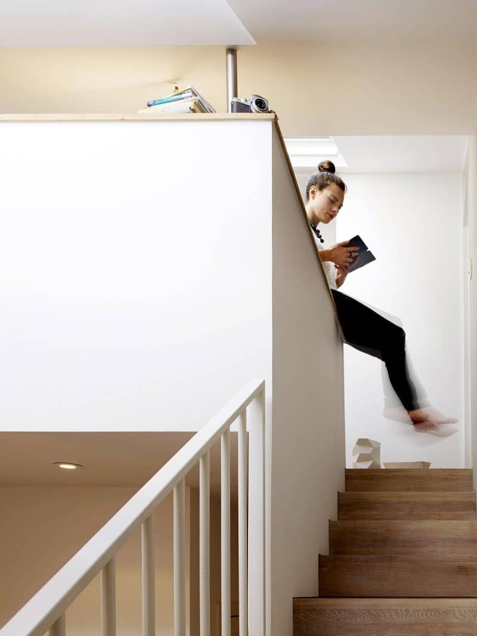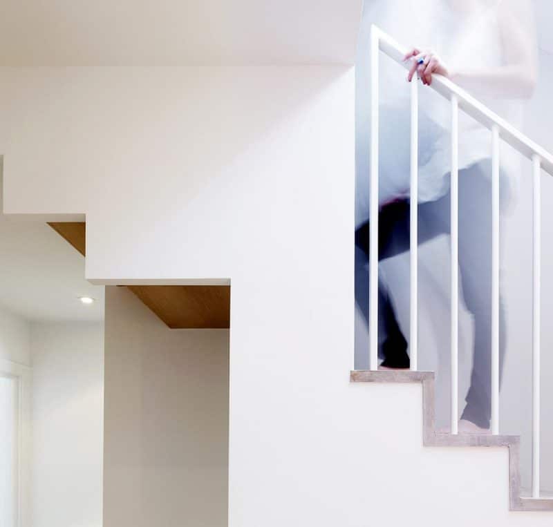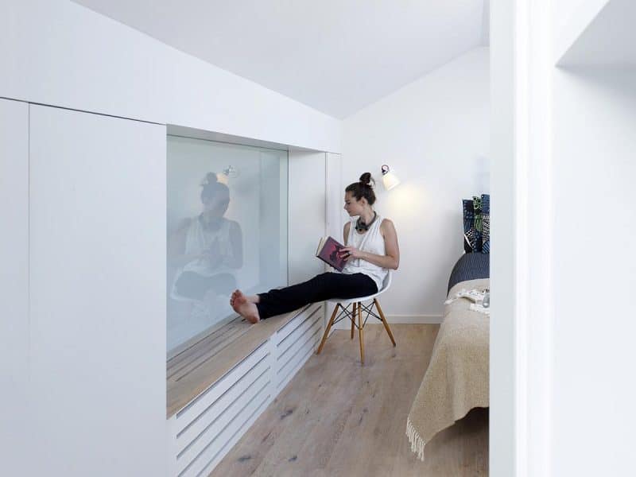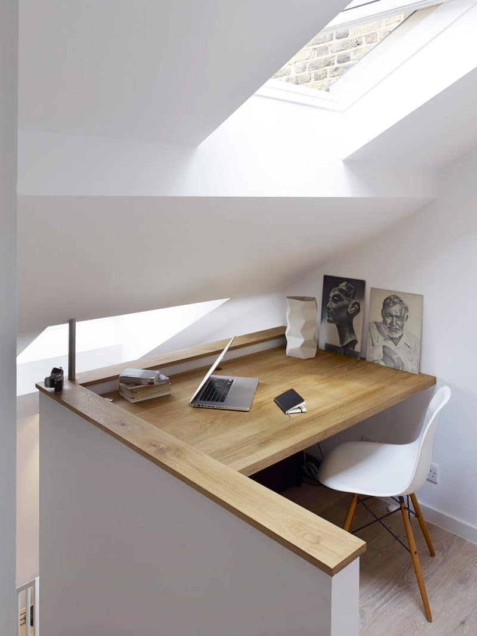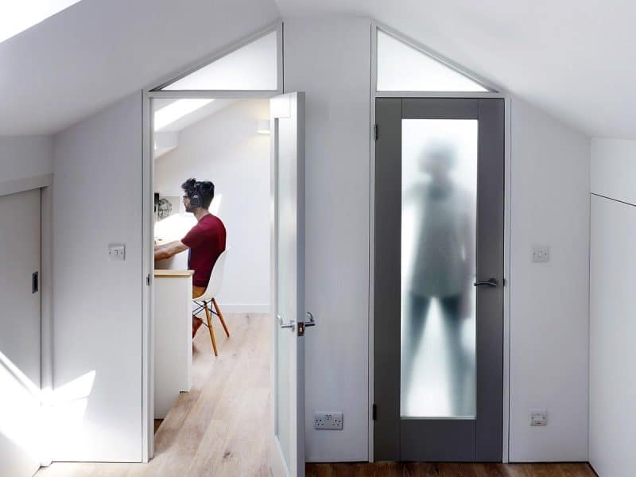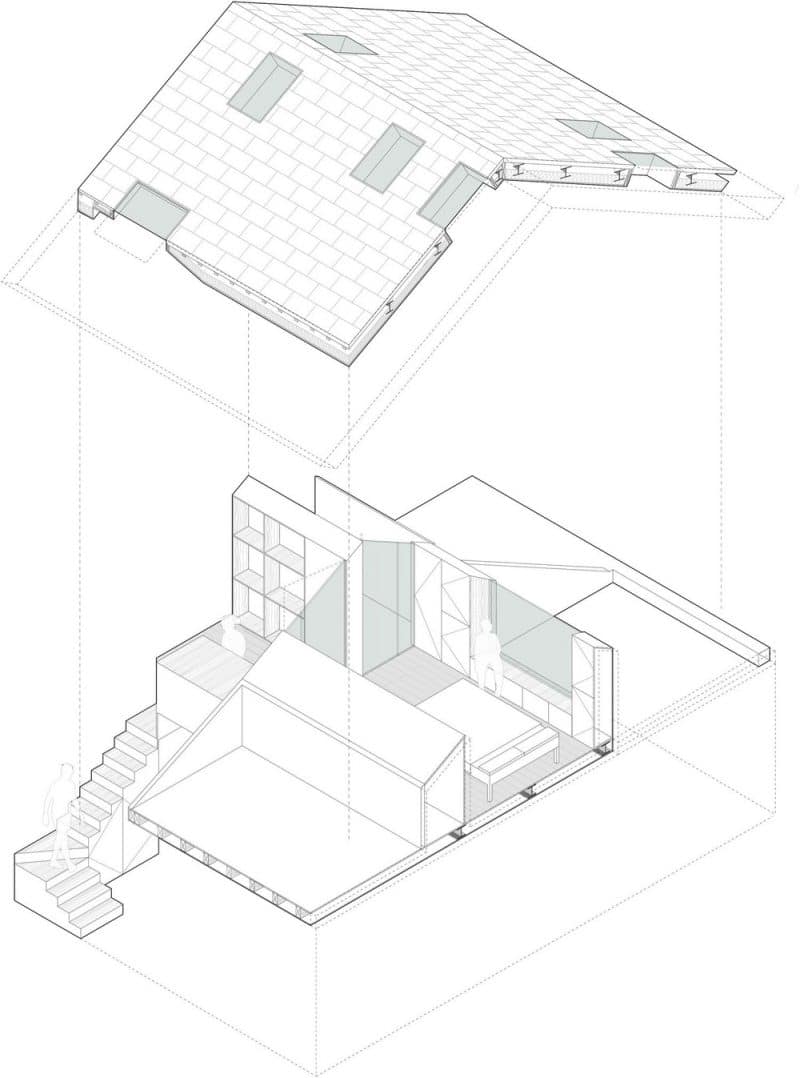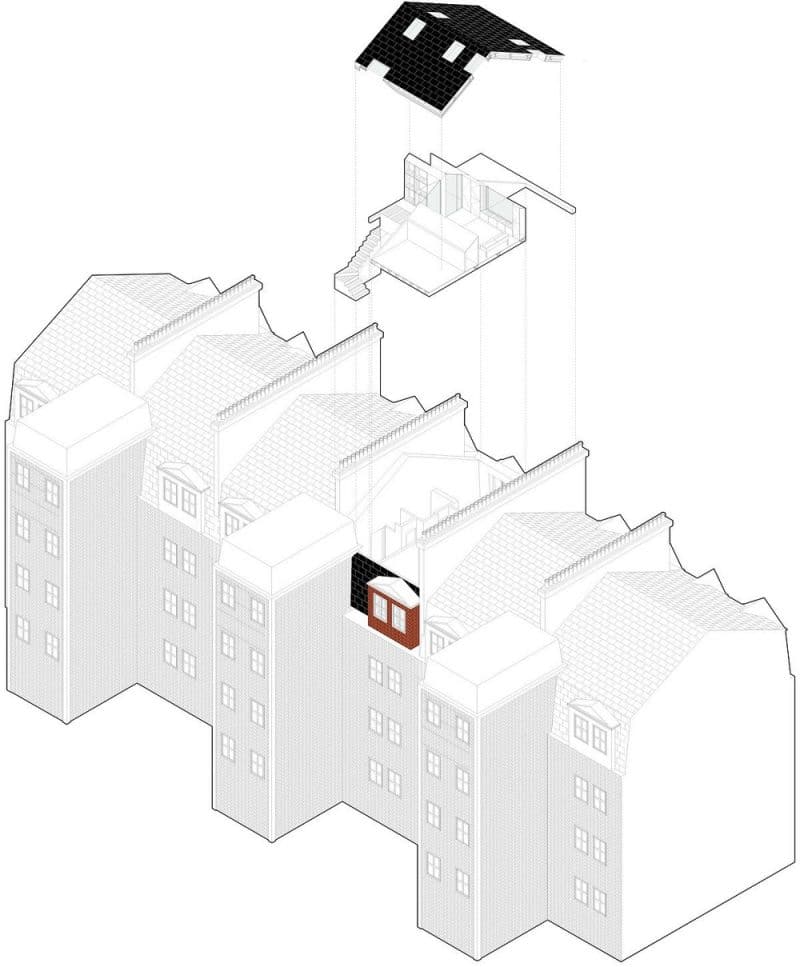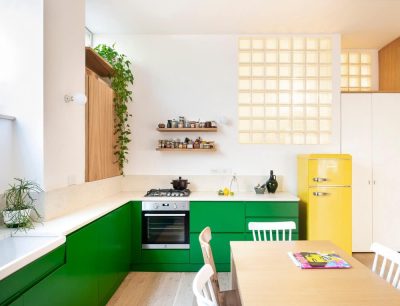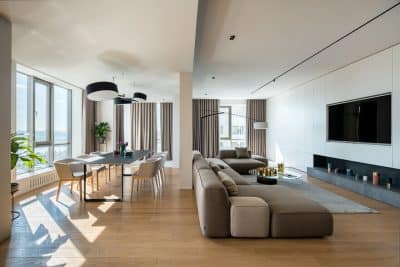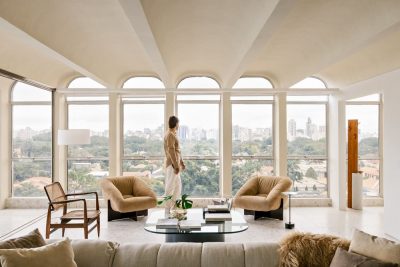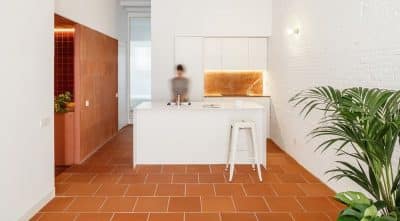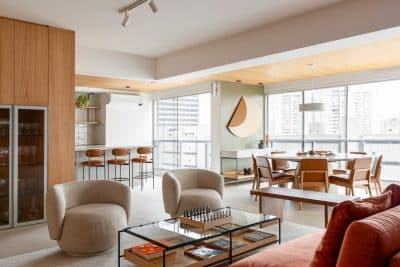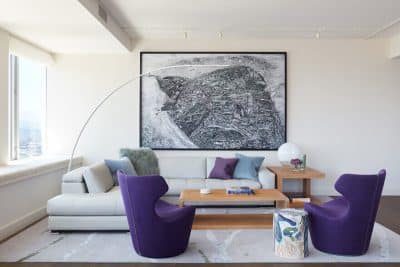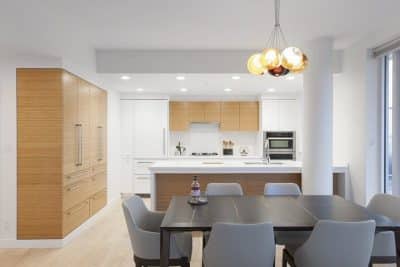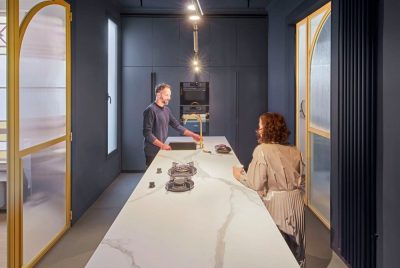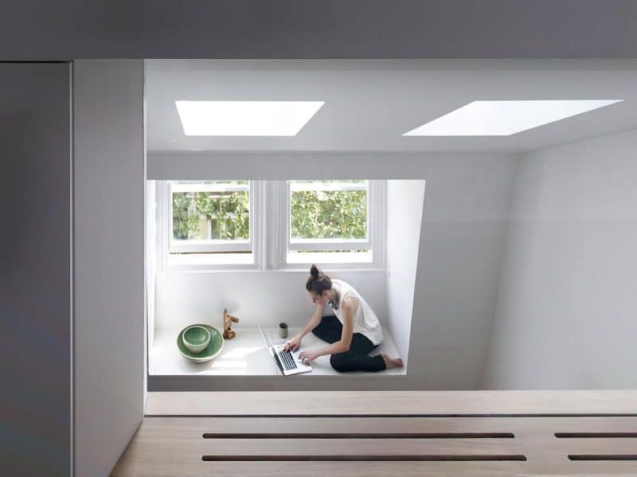
Project: Courtfield Road Attic
Architecture: Urban Projects Bureau
UPB Team: Alex Warnock-Smith, Project Director; Paolo Pisano, Project Lead
Structural Engineers: MBOK
Main Contractor: Dimension Builders
Location: Greater London, England, United Kingdom
Photo Credits: Kilian O’Sullivan
Urban Projects Bureau has transformed an existing attic space in Kensington into a vibrant new residential unit for a young family. This minimalist design creates a dynamic multi-level living environment, incorporating sculpted voids and carefully curated internal views.
Design Concept and Spatial Organization
The design centers on two sculpted voids that bring light and openness to the attic space. These voids serve as central features, organizing and animating the interior while providing visual connections between different levels. Consequently, the multi-level layout maximizes the use of the attic space, ensuring that each area flows seamlessly into the next, thereby enhancing the overall sense of space and functionality.
Interior Views and Minimalist Aesthetic
The sequence of internal views is a key aspect of the design, thoughtfully arranged to provide a sense of continuity and connection within the space. Furthermore, openings between levels allow residents to enjoy sightlines that span multiple floors, creating a sense of unity and openness. These views contribute to the dynamic character of the interior, enhancing the minimalist aesthetic and creating a tranquil living environment.
Conclusion
The Courtfield Road Attic by Urban Projects Bureau is a masterful adaptation of an existing attic space into a minimalist multi-level residential unit. By incorporating sculpted voids and a sequence of internal views, the design creates a dynamic and engaging living environment. Thus, this project exemplifies how thoughtful architectural interventions can transform underutilized spaces into vibrant and functional homes.
