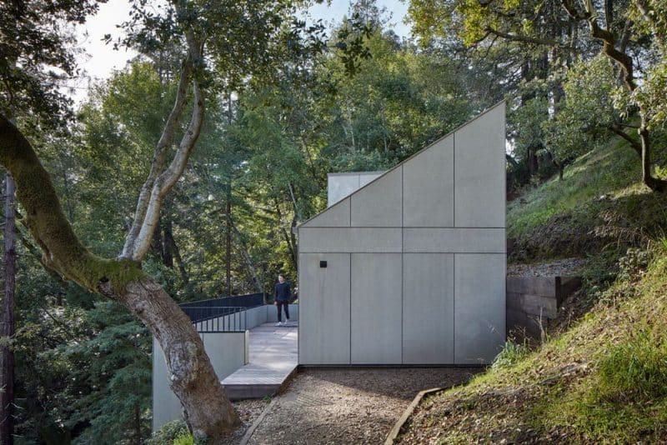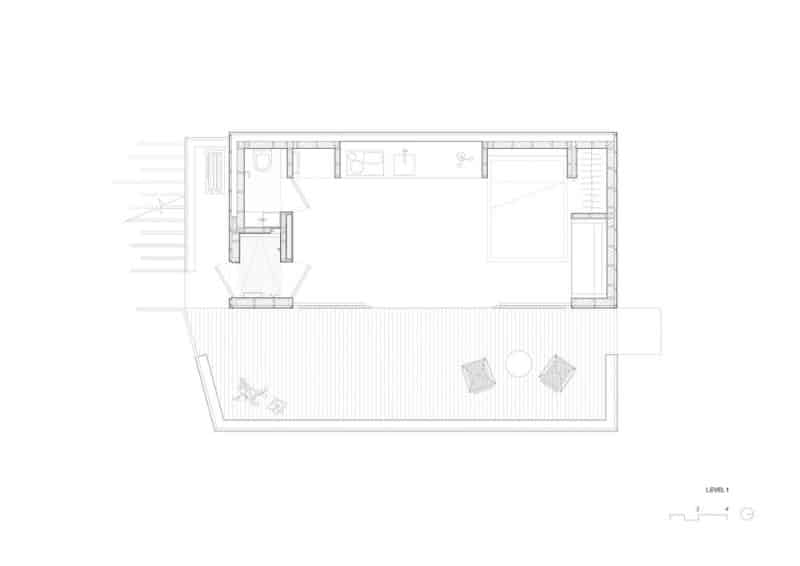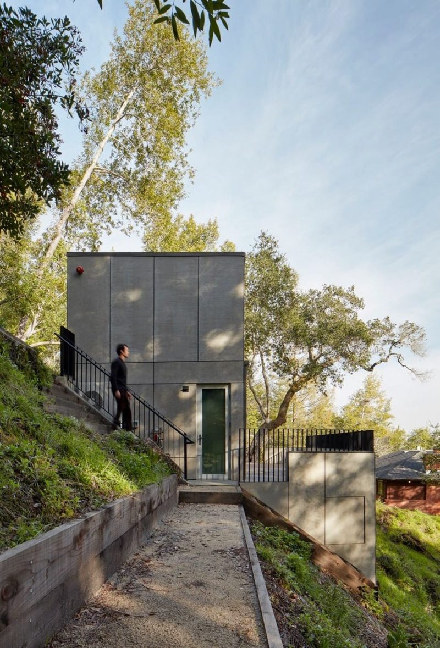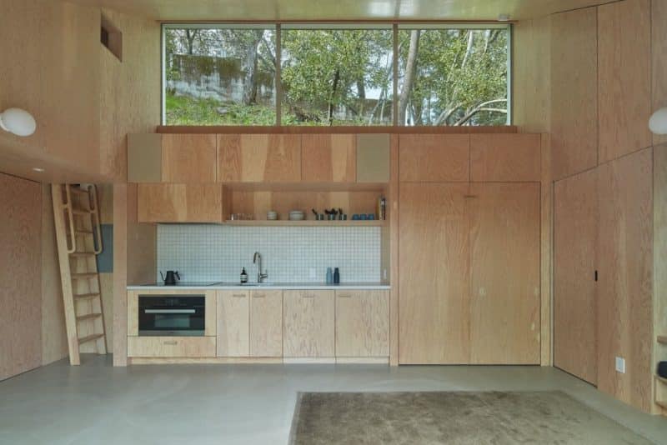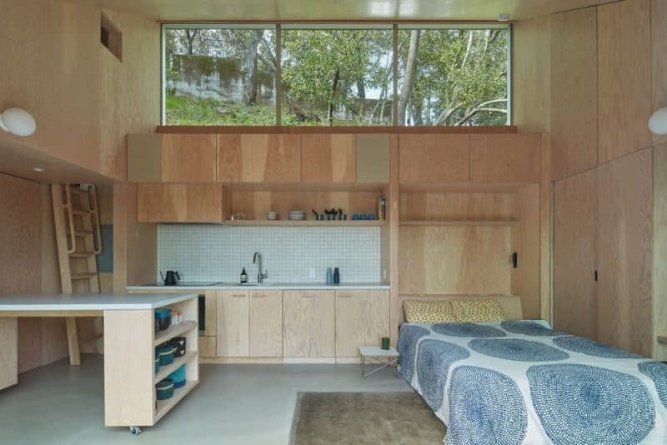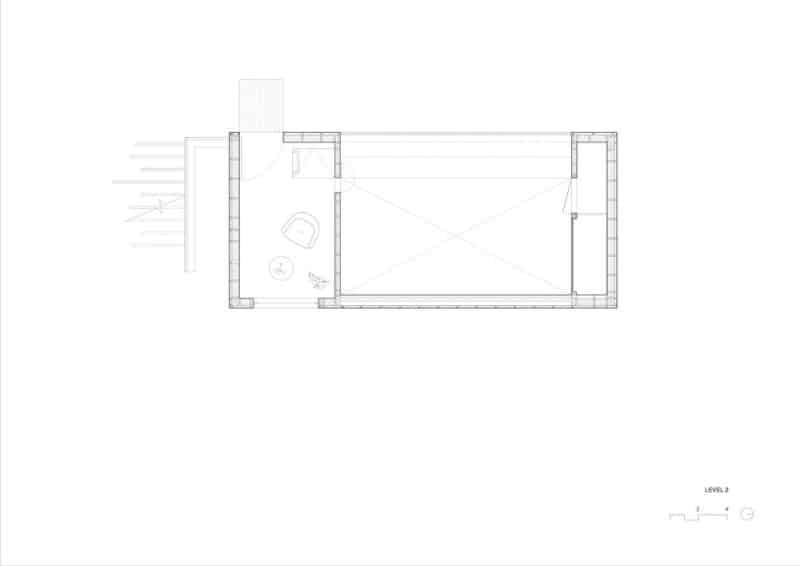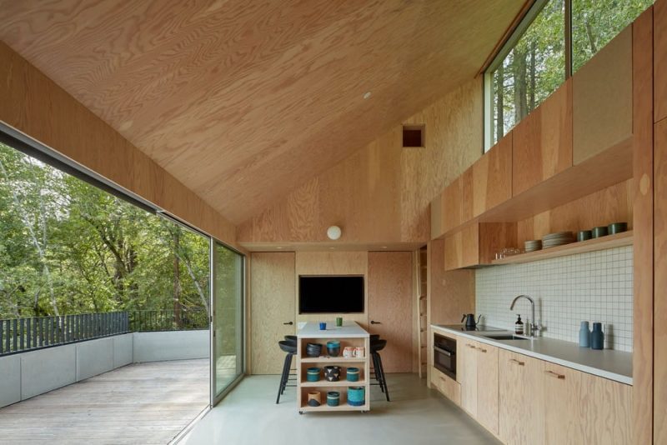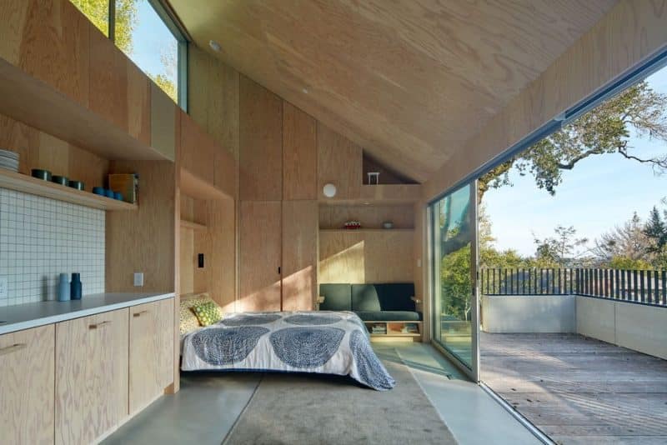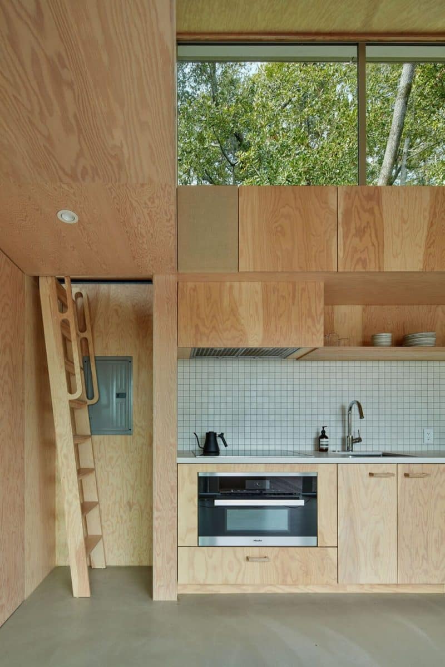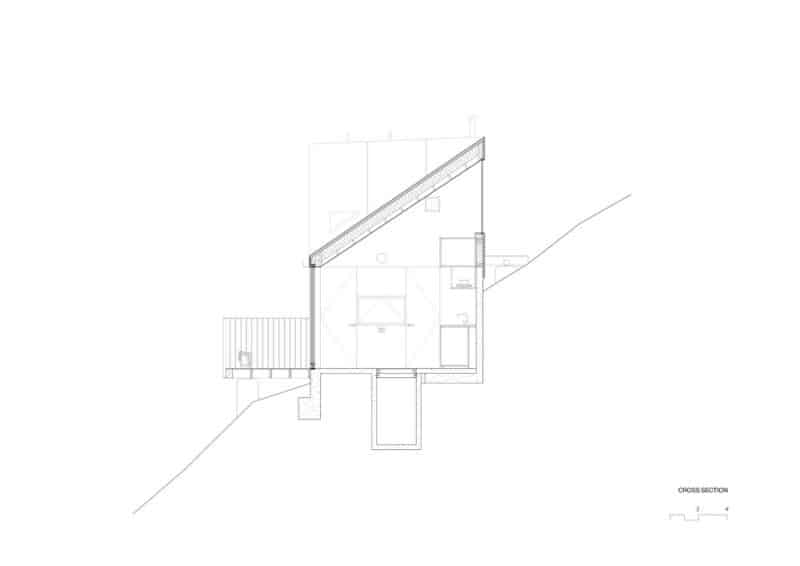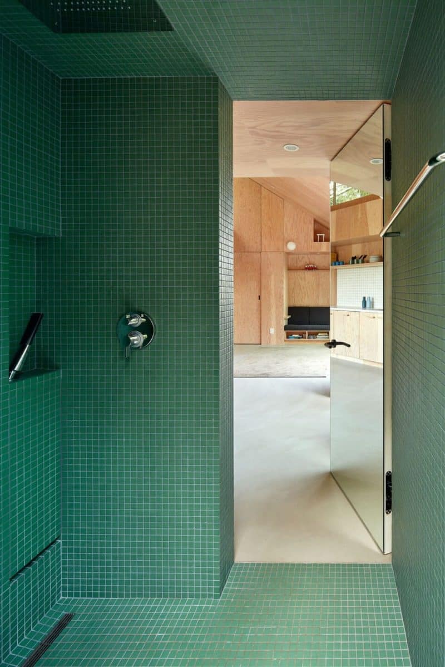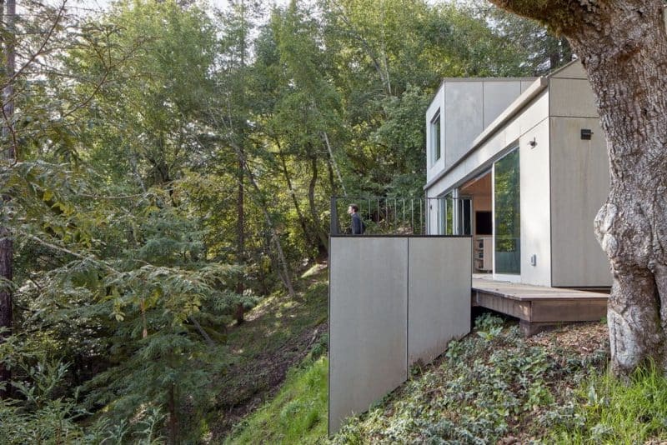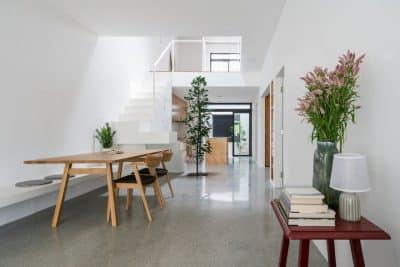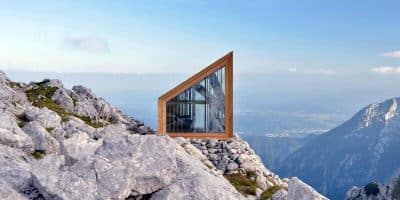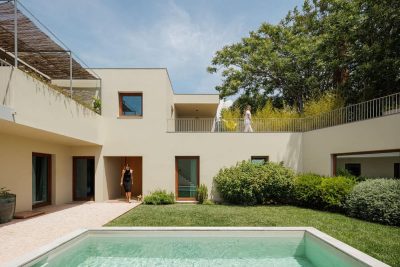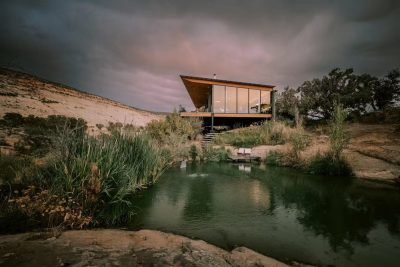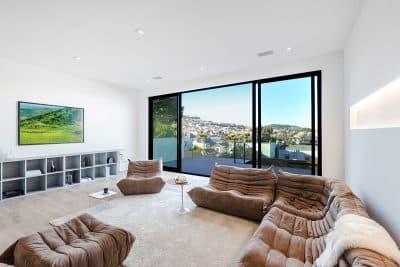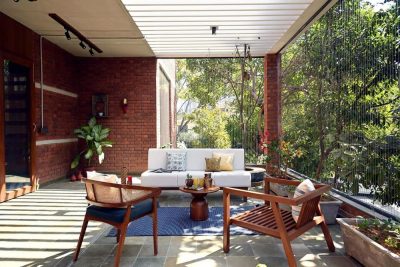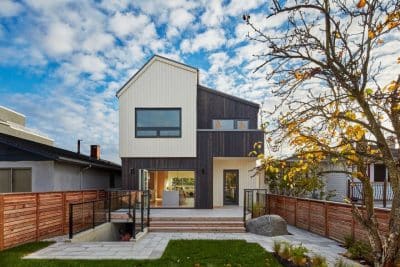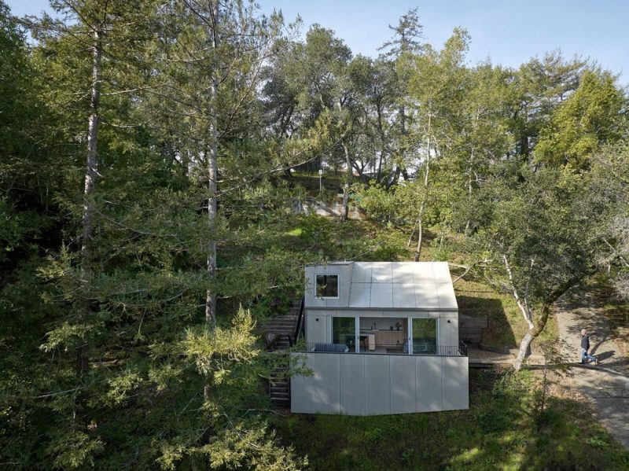
Project Name: Crest Guesthouse
Architecture: Mork-Ulnes Architects
Project design team: Casper Mork-Ulnes, Phi Van Phan, Robert Scott, Lexie Mork-Ulnes, Kaoru Lovett
Job captain: Kaoru Lovett
Engineering Structural: David Strandberg
Engineering Civil: Adobe Associates, Inc. (Aaron R. Smith)
General contractor: Damner Construction, Axelson Builders
Location: San Anselmo, Marin County, California, USA
Gross square footage: 411 square feet
Completion date: Spring 2023
Photo Credits: Bruce Damonte
Discover the innovative design of Crest Guesthouse, a 400-square-foot retreat crafted by Mork-Ulnes Architects in Marin County, just north of San Francisco. Despite its modest footprint, this one-and-a-half-story structure showcases ingenious solutions that maximize functionality and style.
This one-and-a-half-story structure rests upon the foundation slab of a 1950s garage, now repurposed as a temporary residence for a family of three during the renovation of their main house. With just over 300 square feet on the main level and an additional 100 square feet in the sleeping loft, the architects embraced a “Swiss Army knife” approach, maximizing functionality within constrained dimensions.
The primary living space, which opens onto an expansive balcony capitalizing on the Bay Area’s mild climate, offers flexibility with a movable kitchen island and Murphy bed. The island, equipped with casters, allows for seamless transitions, serving as a play area for children or a dining table when needed, and can be tucked away against the wall when not in use. Complemented by a fixed kitchenette featuring a 10-foot-long sintered-stone countertop and white tile backsplash, the space exudes both practicality and elegance.
Throughout the interior, untreated plywood boards clad the walls and cabinets, enhancing the sense of warmth accentuated by ample natural light streaming through a clerestory window. Concealed speakers seamlessly integrated into the cabinetry cater to the clients’ audiophile inclinations. A half bath, also finished with plywood, is discreetly tucked into the southwest corner of the guesthouse.
The shower room, like the primary living space, cleverly utilizes its surroundings to create an illusion of spaciousness. With floor-to-ceiling pine-green tiling facing the abutting hillside and tree canopy, and an acid-etched glass door ensuring privacy while maintaining a connection with the outdoors, the result is a compact yet visually expansive oasis.
Crest Guesthouse showcases thoughtful design principles, demonstrating that even limited space can accommodate modern living gracefully. Its innovative approach and meticulous attention to detail epitomize contemporary architecture in the Bay Area.
