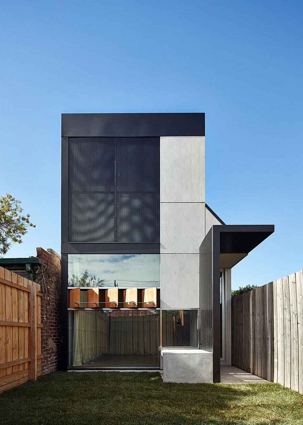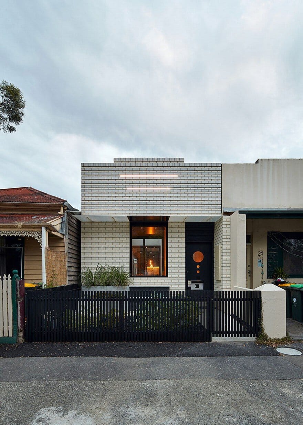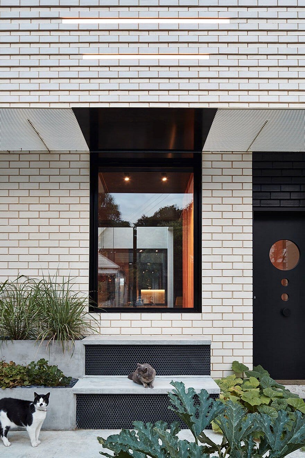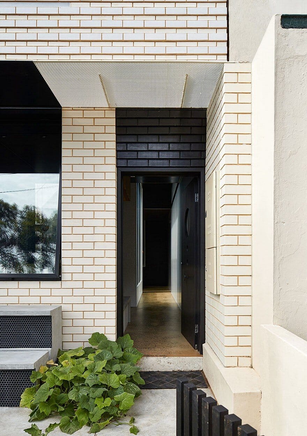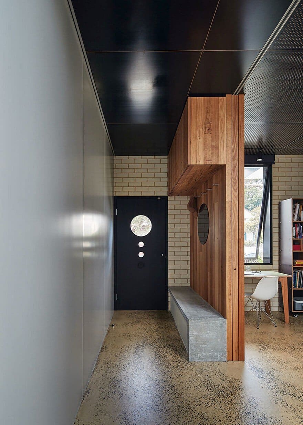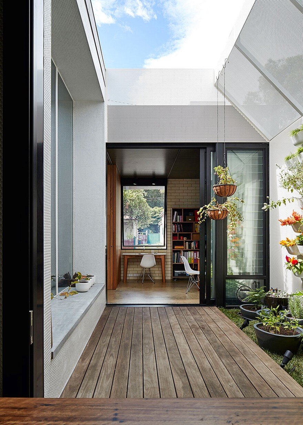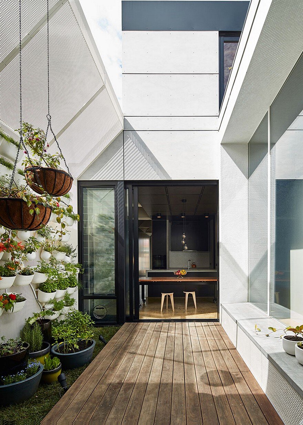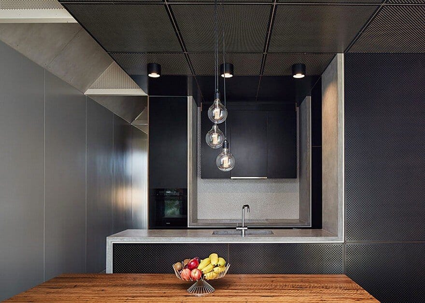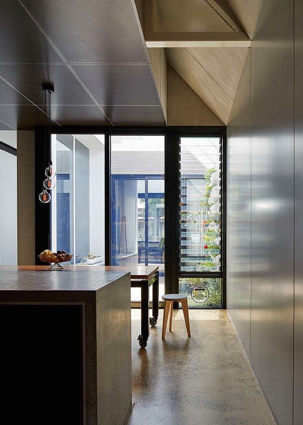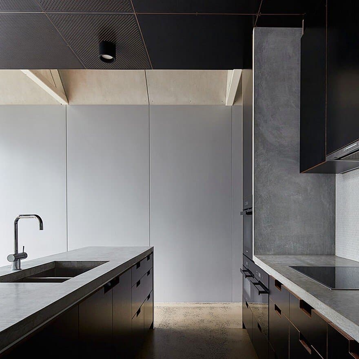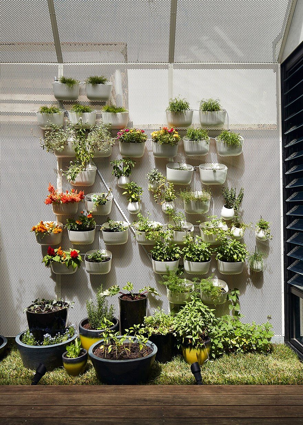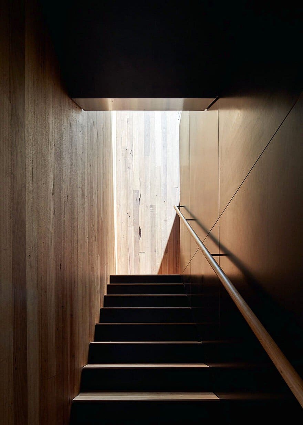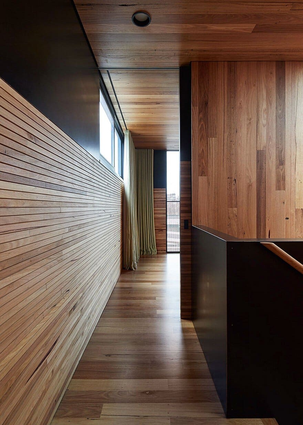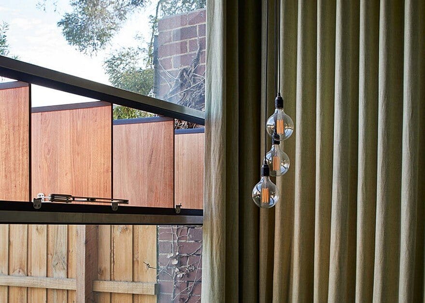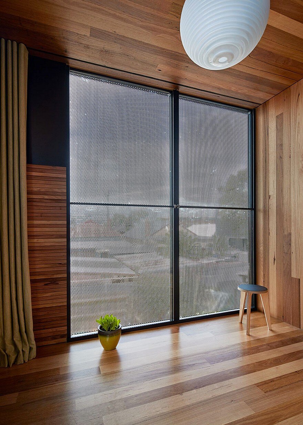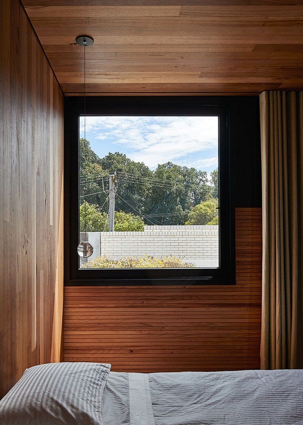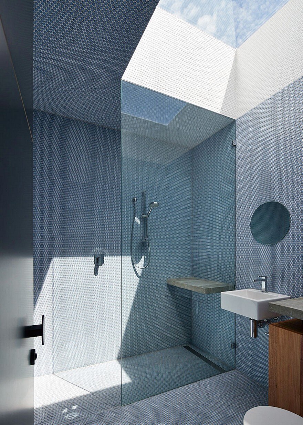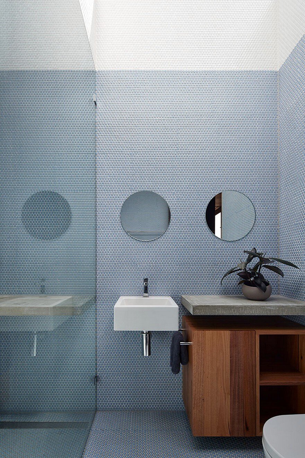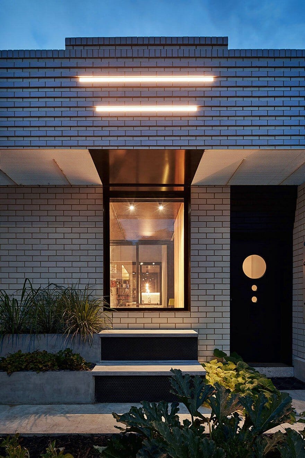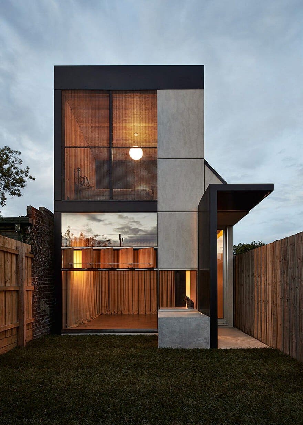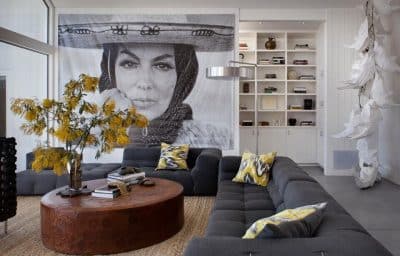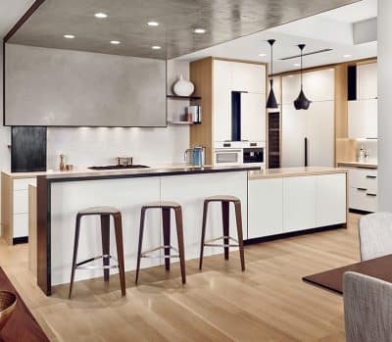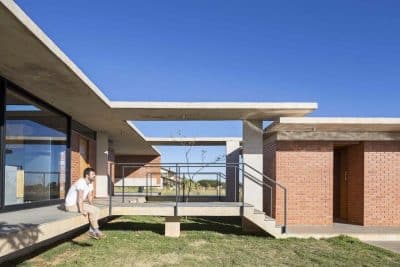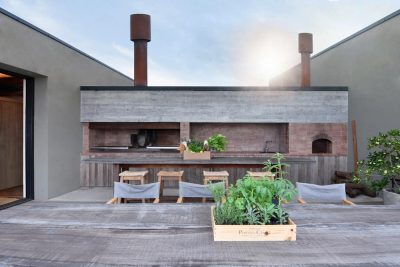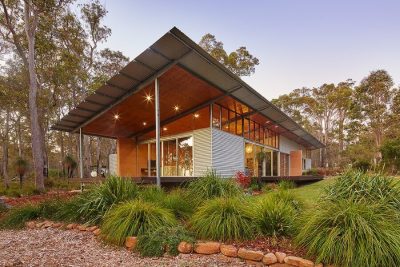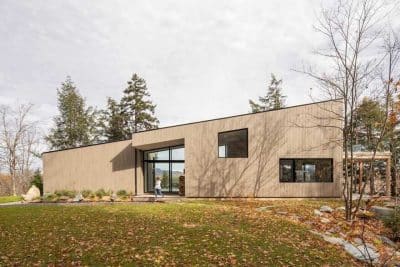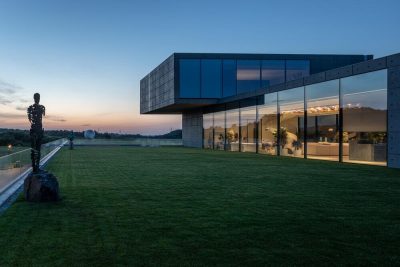Project: Dark Horse House
Architects: Architecture Architecture
Location: Fitzroy VIC, Australia
Area: 150 m2
Photography: Peter Bennetts
Dark Horse House is a single-family residence designed by Architecture Architecture, an award winning Melbourne-based practice, recognised for its dedication to contemporary architecture and design.
From the architect: In a row of workers’ cottages, there is one Dark Horse – a handsome creature. The stepped parapet, centred window, sidelined door and entrance awning are carried with the familiar, unassuming composure of its neighbours. Yet here the materials, stark in their composition, have a distinctly 21st century character, hinting at the contemporary home within.
Indeed, the palette of black, white and grey is carried throughout the house, lending tonal variation and spatial depth to an otherwise diminutive site. The play of tones establishes a subtle field of spaces that expand and contract, creating moments of generosity and intimacy.
In the living areas, where space and light are abundant, the material palette is darker, creating spaces of comfortable repose. Here, sensitive use of acoustic treatment reinforces these qualities.
In the corridors where space is tighter, the palette lightens and the ceilings lift. The corridor walls – slim and prefabricated to maximise internal space – are lined with metal sheet to reflect light deep into the house.
In the heart of the house, the living areas open onto a courtyard. The high-ceilinged corridors pinwheel out from this heart, establishing a sunlit centre around which most daily activity occurs.
Upstairs, a warmer palette of timber floors and lining boards sets the tone for the private quarters, while dramatic skylights and generous windows cast this Dark Horse House in abundant natural light.
Architects: Architecture Architecture
Project: Dark Horse House
Location: Fitzroy VIC, Australia
Area: 150 m2
Photography: Peter Bennetts

