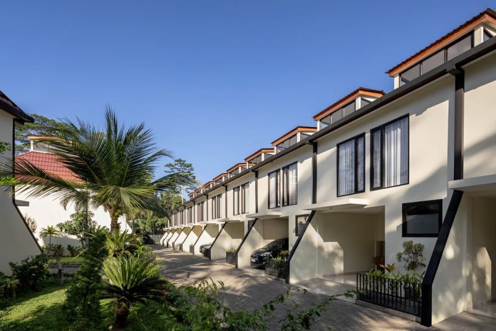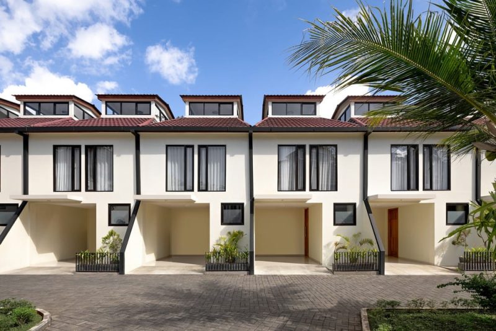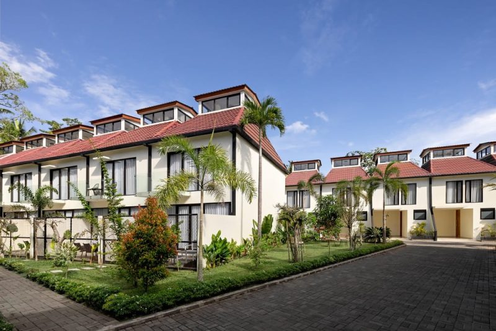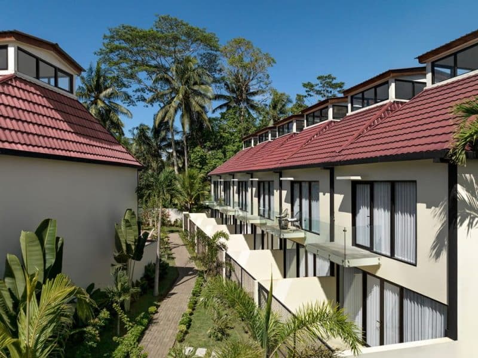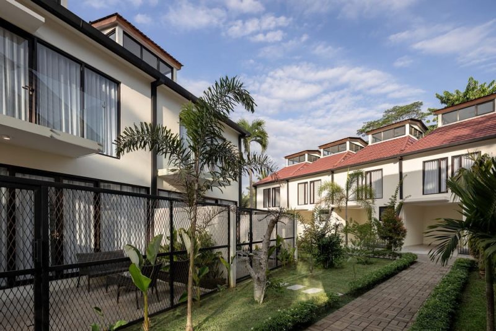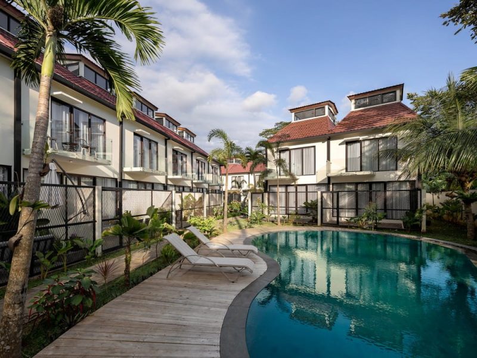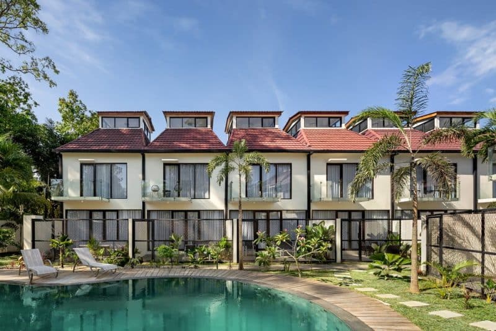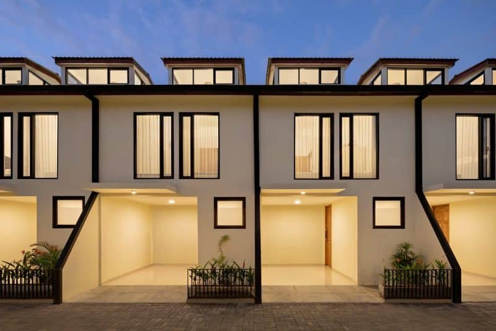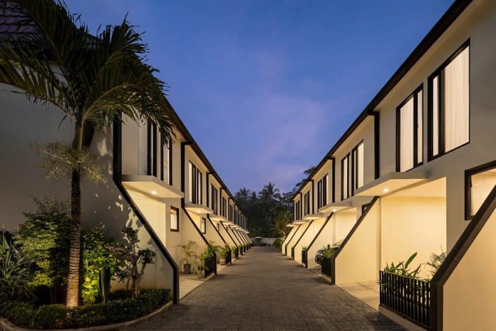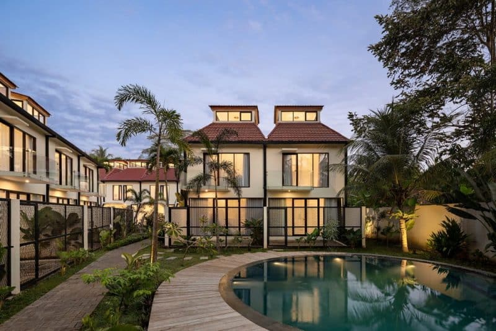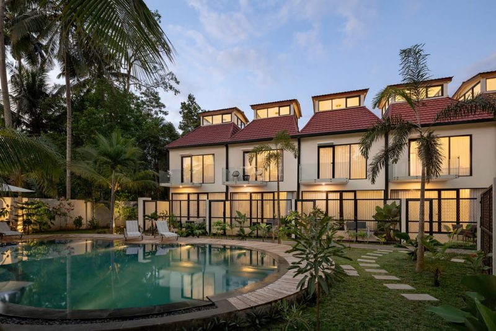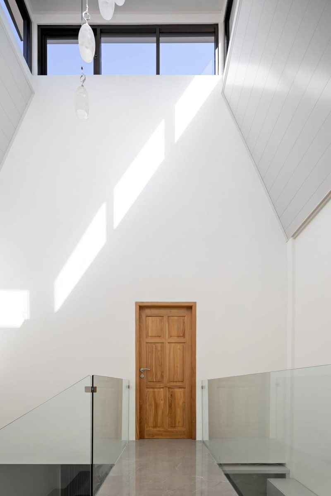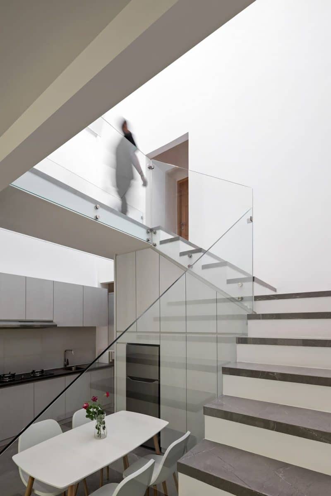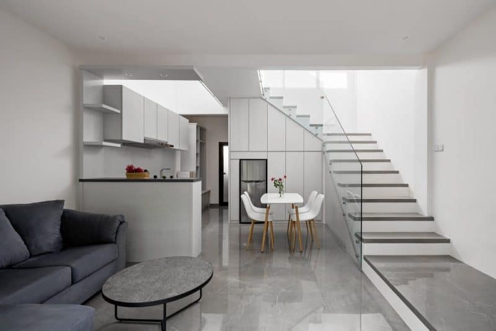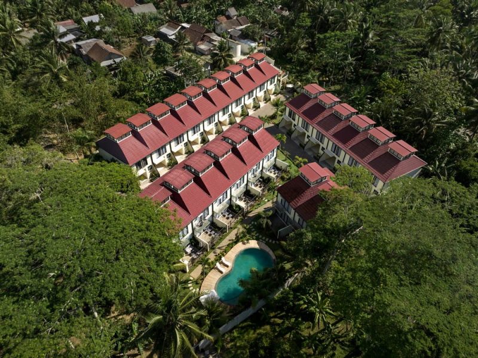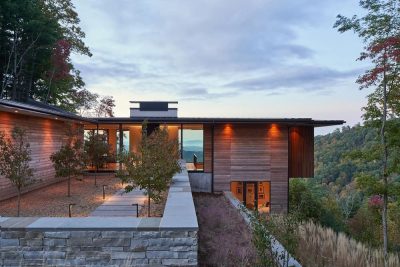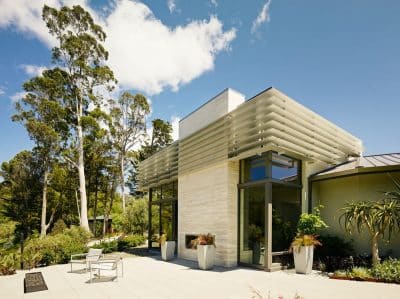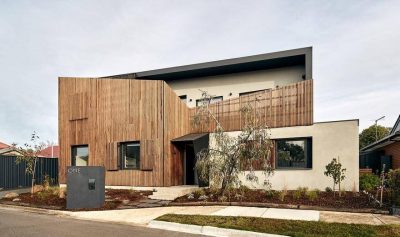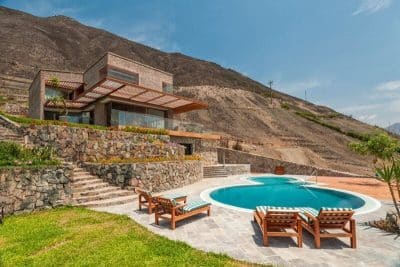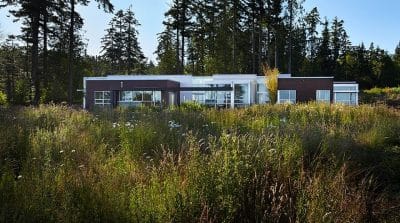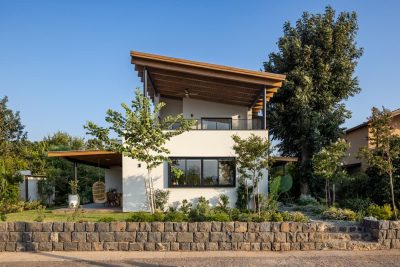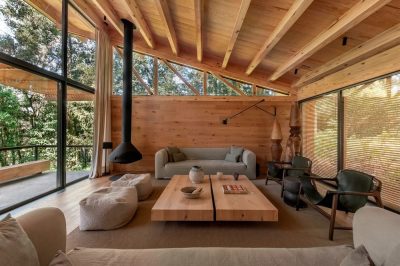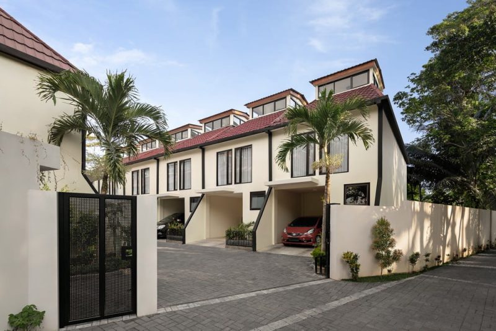
Project: De Residence Pangandaran
Architecture: Erik Petrus Architects
Location: Pangandaran, Indonesia
Area: 1920 m2
Year: 2023
Photo Credits: Mario Wibowo
De Residence Pangandaran is located in the picturesque seaside town of Pangandaran on the southwest coast of Java, Indonesia. This city is popular among Indonesian tourists. It attracts visitors with its vast beaches, ideal surfing conditions, and charming landscapes featuring jungles and rice fields.
Architectural Vision
Designed by Czech architect Erik Petrus, De Residence Pangandaran combines innovation with a sensitive approach to space. Petrus is known for his iconic buildings that are both visually appealing and emotionally resonant. His work in Indonesia showcases his talent for merging modern architecture with local culture and exotic nature, leaving a lasting impression.
Complex Overview
The complex has 24 family houses arranged in a row layout. These are connected by an internal private road and complemented by a small swimming pool for relaxation. This setup offers luxurious living with modern amenities, all within a short distance from beautiful beaches perfect for relaxation and water activities.
Facilities and Social Spaces
Residents of De Residence enjoy a reception area with a security box and a bar with an outdoor terrace. This provides a space for social interaction. The complex strikes a balance between privacy, comfort, and proximity to one of Indonesia’s most beautiful seaside environments.
Design Inspiration and Local Context
The design reflects the local context, drawing inspiration from the traditional Indonesian joglo house. This house features a raised roof to accumulate and vent hot air. This principle is modernized in De Residence, with each house featuring a skylight at the top of the roof. The skylight brings natural light into the central part of the house and allows for cross-ventilation, crucial for Indonesia’s tropical climate.
Interior Layout and Space Utilization
Inside, the houses have an elevated space running from the ground floor to the roof, creating a central area. A bridge on the first floor connects the bedrooms at both ends. A staircase descends from the bridge to the ground floor. This leads to the living room, kitchen, and dining area, which open onto a private outdoor terrace.
Use of Local Materials
The construction of the houses uses local materials. A reinforced concrete skeleton filled with batako bricks made from nearby volcanic material provides strength and durability. Local stone and teak wood further enhance the connection to the region. This ensures that the houses blend with the natural surroundings and support the local economy.
Conclusion
De Residence Pangandaran stands as a testament to the harmonious integration of modern design with local cultural and environmental elements. This residential complex offers a unique living experience, combining luxury and comfort with the natural beauty and cultural richness of Pangandaran.
