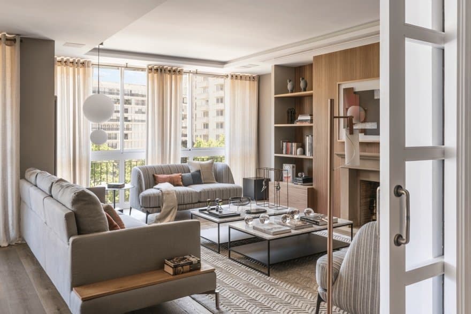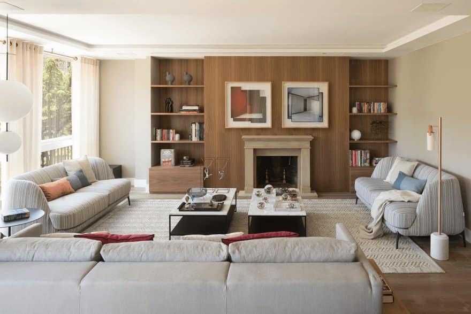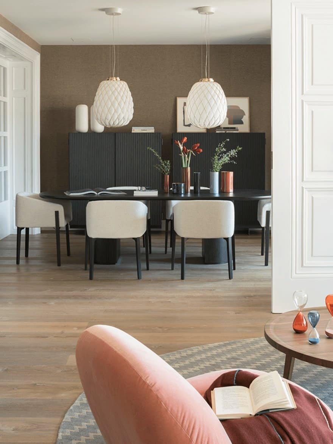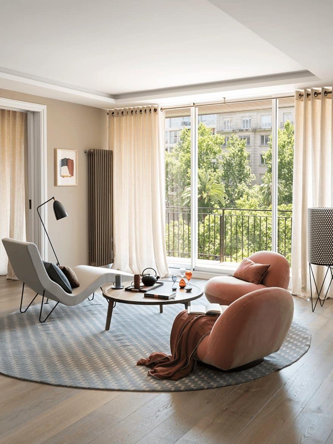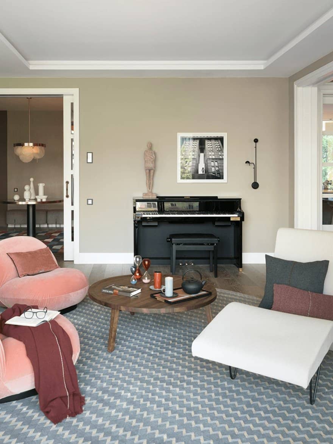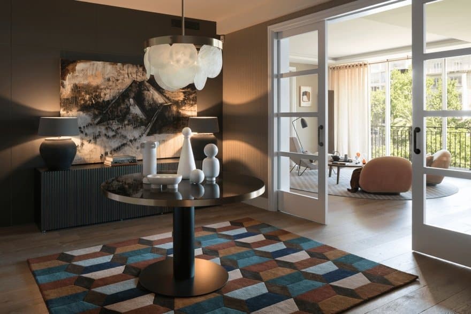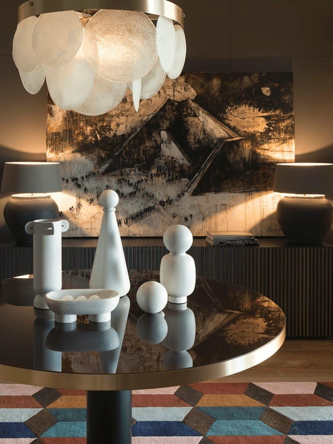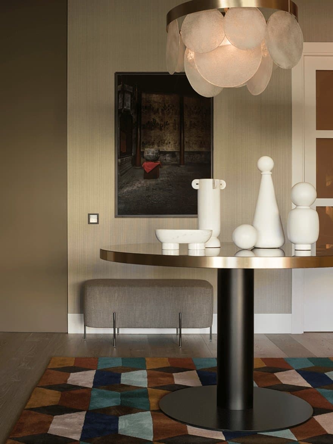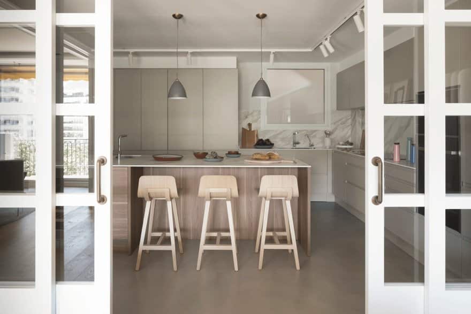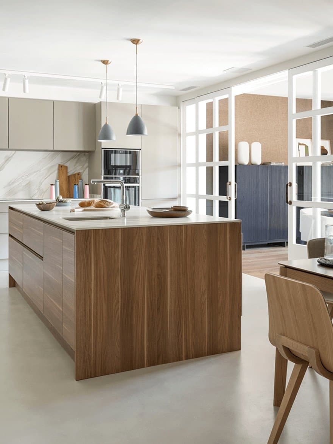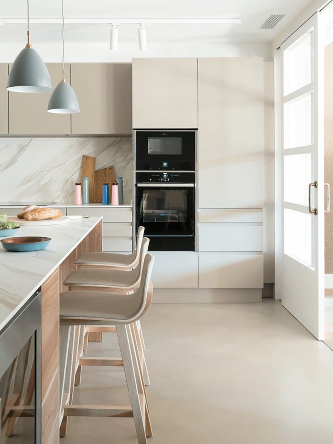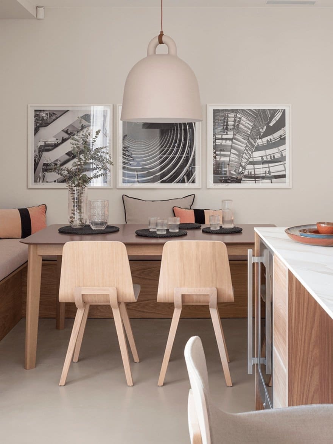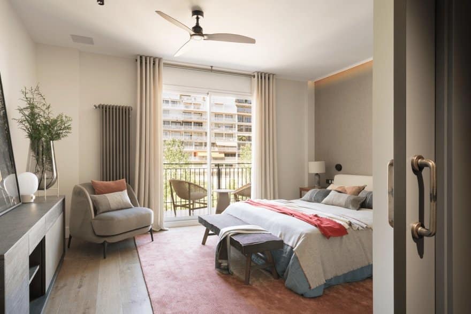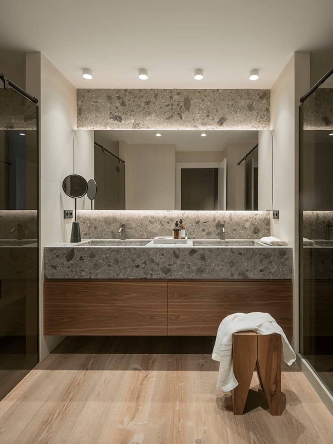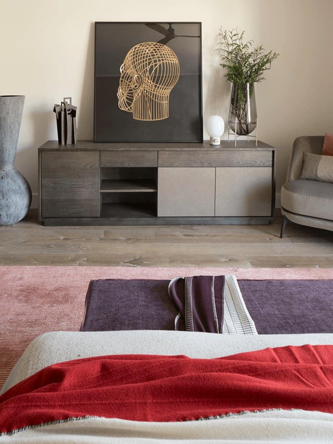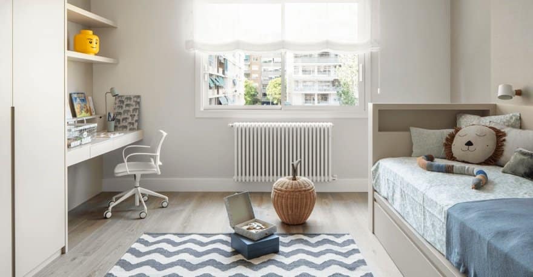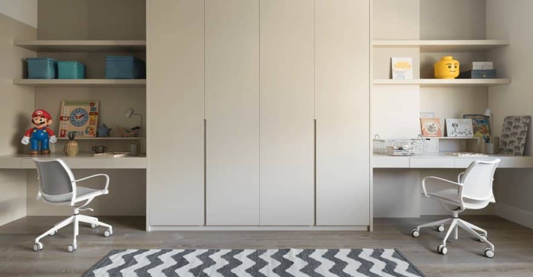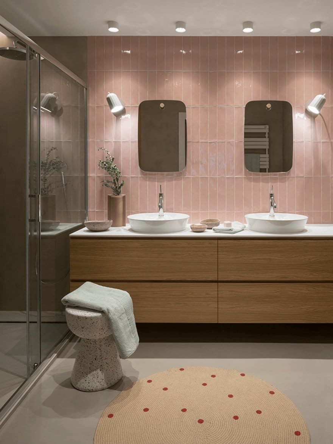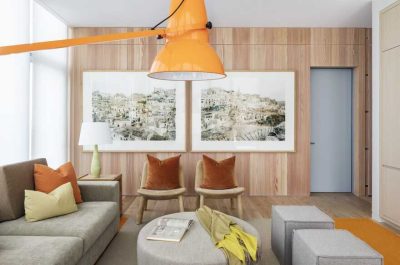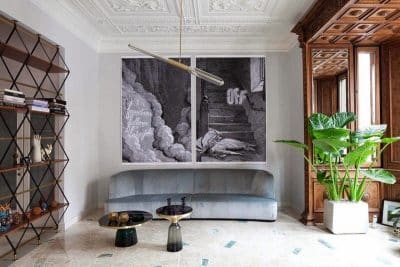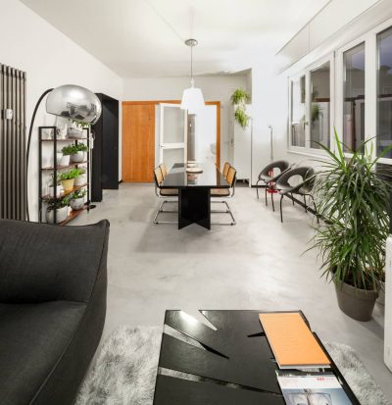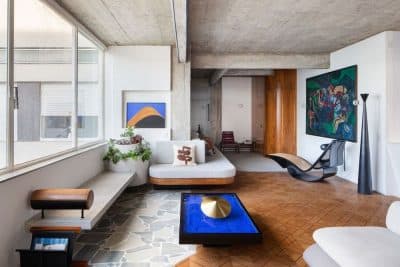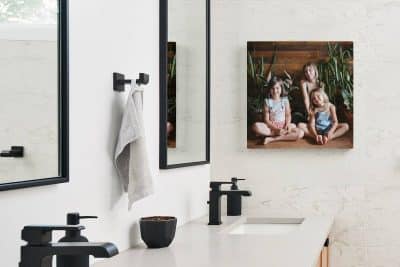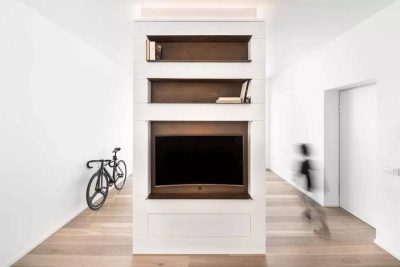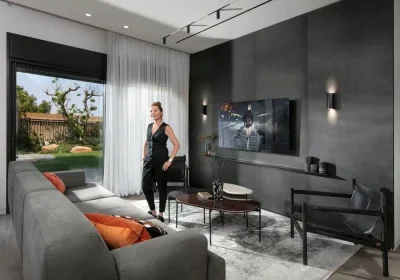Project Name: Diagonal House
Studio: The Room Studio
Location: Barcelona, Spain
Area: 300 sqm
Release Date: 2019
Photographer: Mauricio Fuertes
Text and photos provided by The Room Studio
In this house of 300 m2 located in the most central area of the Diagonal of Barcelona, a comprehensive reform of Interior Design, Decoration and Styling was executed. Open, functional and updated areas were obtained in this house that lacked personality and character.
The main premise of its owners was to maintain the structure of the house, adapting it to current needs. That is why all the spaces were redistributed, restoring all the areas and returning their essence and soul. It was completed with a global domotic project and an audiovisual system, in addition to providing each space with an independent music control.
In the main zone, three connected areas were created and, at the same time, differentiated. On the one hand, we find the area of the living room where the original fireplace was kept, giving it an updated and noble image. Next we find the reading and music area, since the owners love to read and play the piano. The dining area was created including a visual communication with the kitchen through transparent glass sliding doors.
In all, a range of neutral and simple tones is used throughout the Diagonal house. These colors are prolonged in the materials used, choosing microcement for the design of the bathrooms and the kitchen. The timelessness and the continuity over time of the introduced elements are sought.

