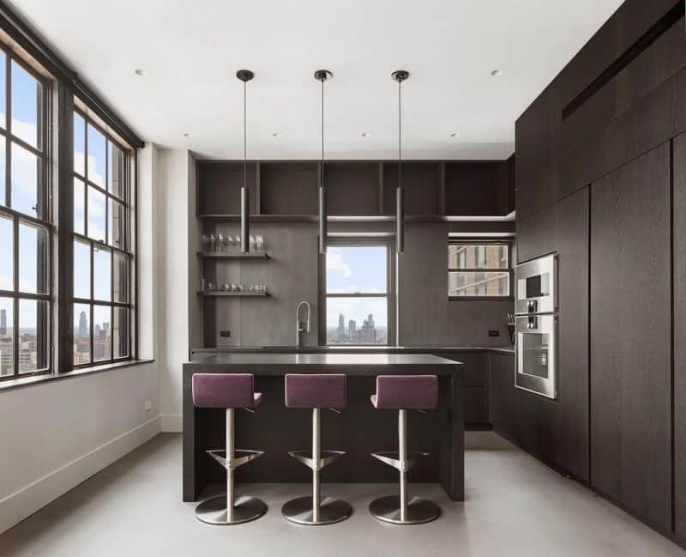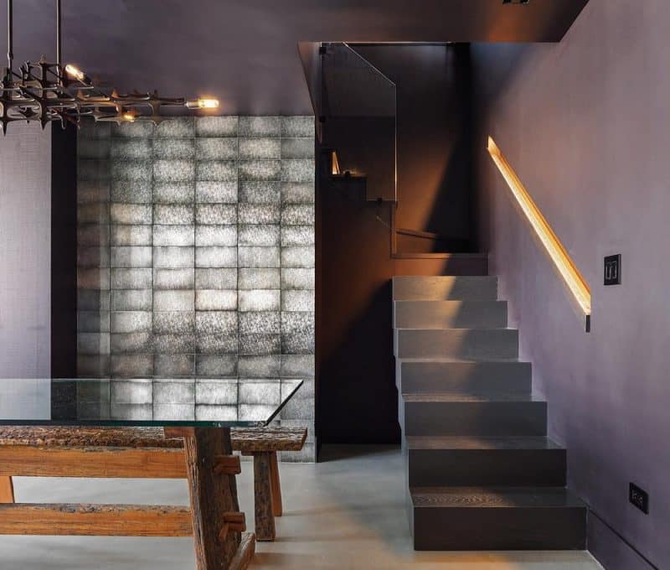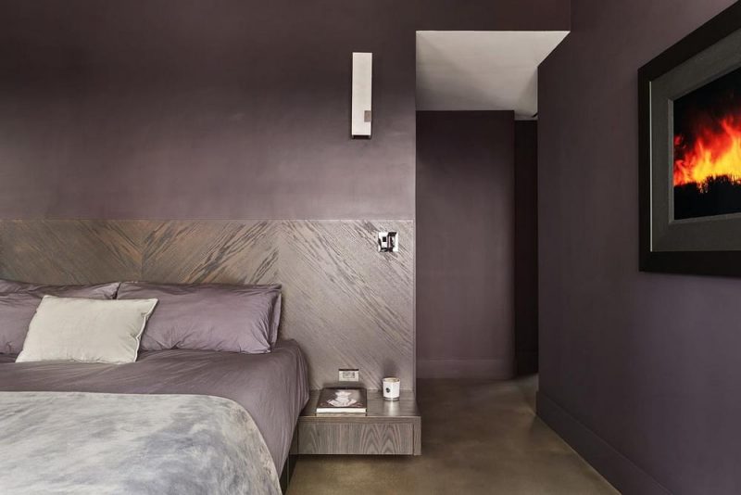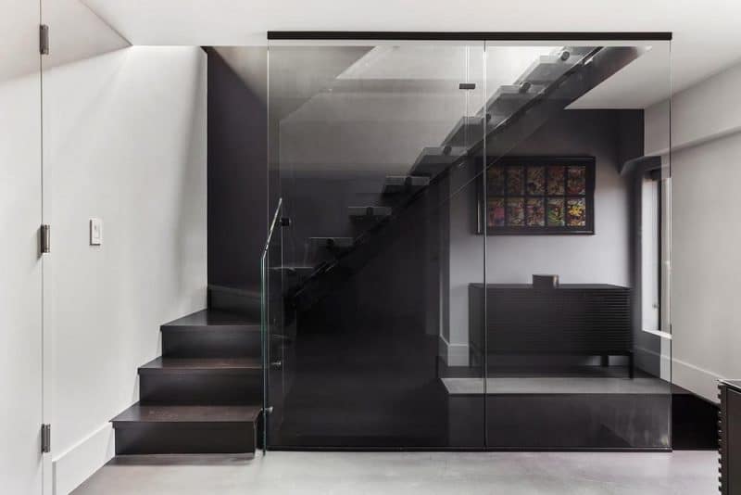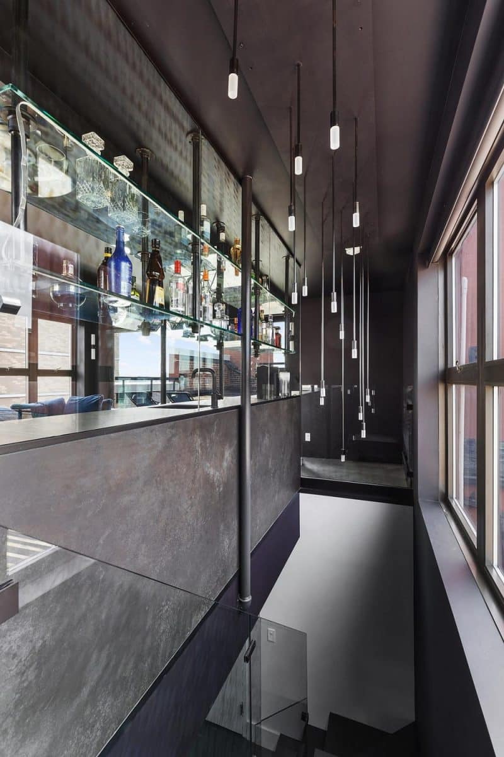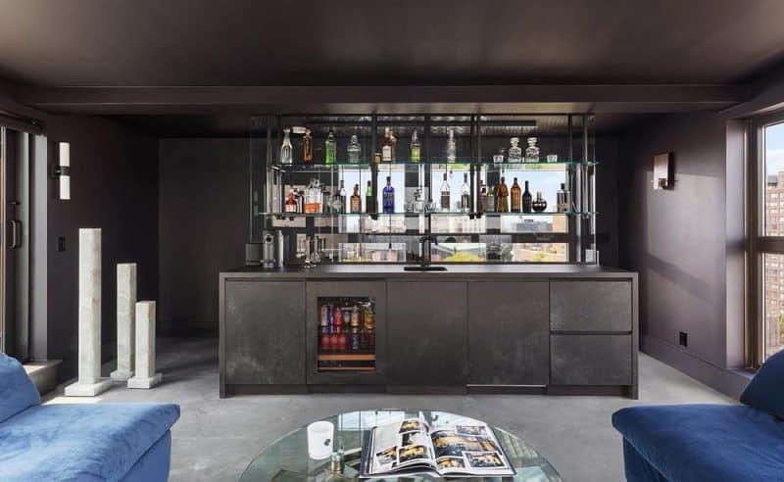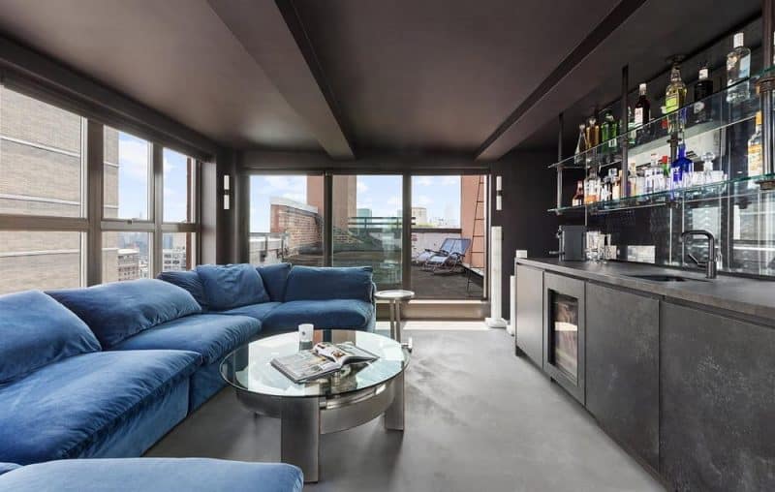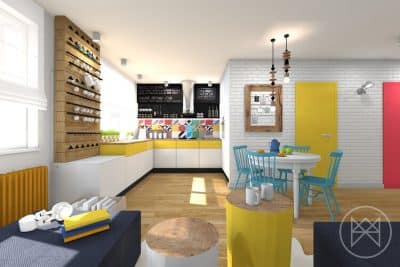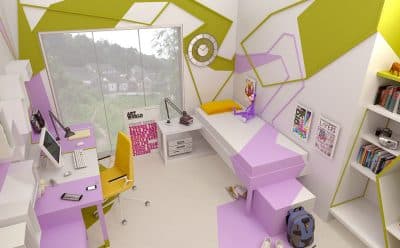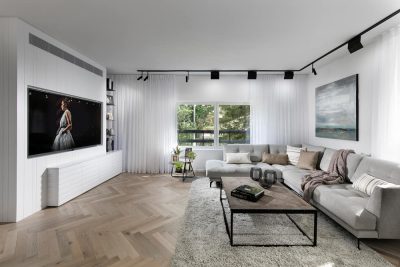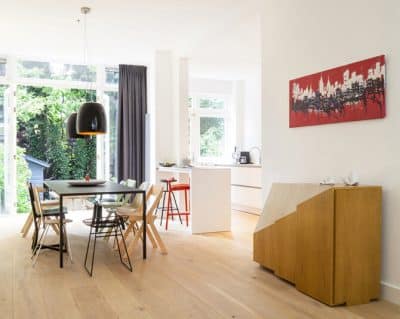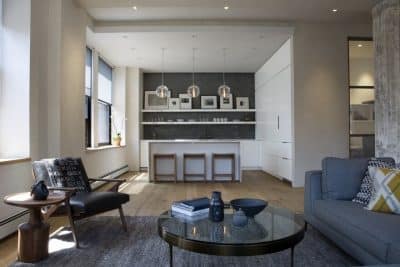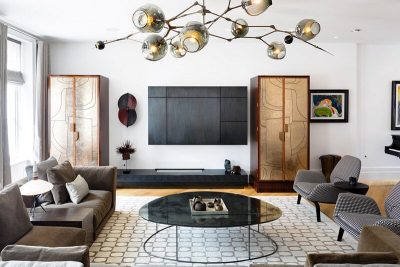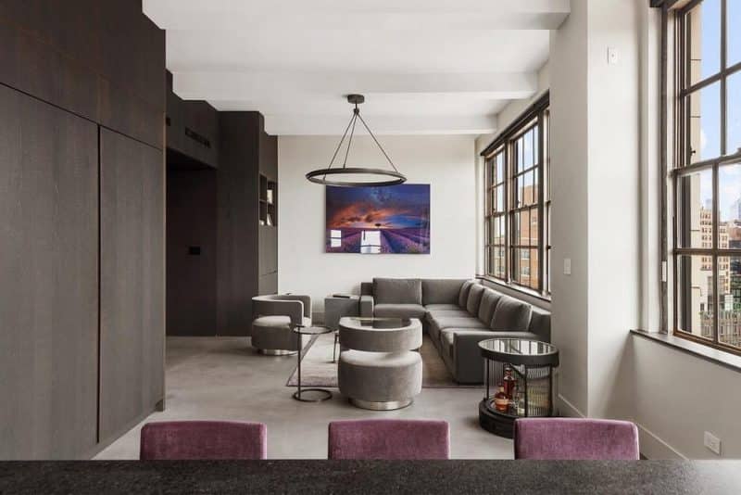
Project: East Village Triplex
Architecture: Kimberly Peck Architect
General Contractor: HIS NY2, inc
Location: New York City, New York, United States
Year: 2024
Photo Credits: ddreps
The East Village Triplex, designed by Kimberly Peck Architect, combines historic charm with modern design in a former International Tailoring Company Building in New York’s East Village. This project involved transforming a top-floor loft and an abandoned mechanical room above it into a cohesive, three-level apartment.
A Thoughtful Integration of Space
To unify the spaces, the design team opened up the roof’s century-old structural members, allowing for the installation of a staircase that connects the loft with the upper two levels. The staircase itself serves as a central feature: the first run, located in the apartment’s entry, is sculptural and crafted from dark oak. Furthermore, the second run of the staircase is more open, which allows natural light from the top level’s numerous windows to filter down into the lower levels, creating a luminous core within the home.
Creating an Open and Cohesive Layout
The main floor of the triplex was extensively renovated to create a more open living space. The kitchen and living areas were strategically positioned to maximize the expansive views offered by the building’s large industrial steel windows. These windows not only provide breathtaking views over Union Square but also flood the space with natural light. Opposite the windows, custom woodwork featuring dark textured oak panels integrates the kitchen and living room, concealing appliances and providing ample storage. Moreover, the kitchen’s dark palette, with blackened steel backsplashes and chunky black granite countertops, contrasts sharply with the light streaming in from the windows, establishing a distinctive atmosphere.
A Play of Light and Dark
Throughout the triplex, a deliberate play between light and dark elements creates a dynamic and moody atmosphere. The open living areas benefit significantly from the contrast between the dark interior finishes and the abundant natural light. In addition, in the more private spaces, such as the bedroom, the walls and ceilings are painted in a deep purple, bordering on black, which, along with the dark oak custom built-ins, fosters a cozy, intimate ambiance. Similarly, the dining room, painted in the same moody purple, serves as a transition between the public and private spaces, featuring a vintage mirrored tile accent wall that reflects light from the adjacent room.
A Panoramic Penthouse and Future Plans
The top-level penthouse serves as a lounge, offering panoramic views of the city. This was achieved by installing new floor-to-ceiling sliding glass panels alongside the existing industrial steel windows, which open onto an adjacent roof terrace. Additionally, unique custom features, such as a steel multi-drop lighting fixture above the stairs, hanging glass and steel shelving, and a built-in wet bar, enhance the luxurious feel of this space. Dark-colored finishes on this level continue the theme of contrast, providing a counterpoint to the abundant light.
Looking ahead, the plan includes the creation of a private roof garden on top of the penthouse, with an outdoor staircase connecting it to the roof terrace below, further expanding the living space and enhancing the connection to the outdoors.
The East Village Triplex by Kimberly Peck Architect successfully integrates historical elements with modern design, creating a unique and cohesive living space. The careful balance of light and dark materials, along with the thoughtful integration of the different levels, effectively defines the character of this triplex in New York’s East Village.
