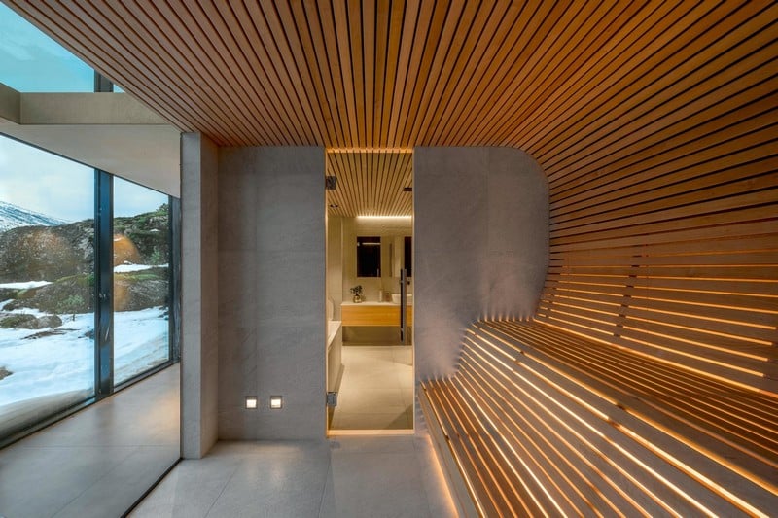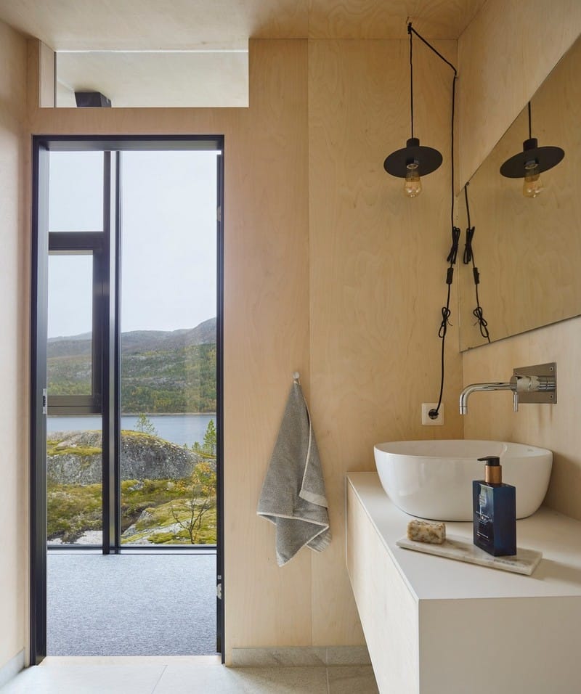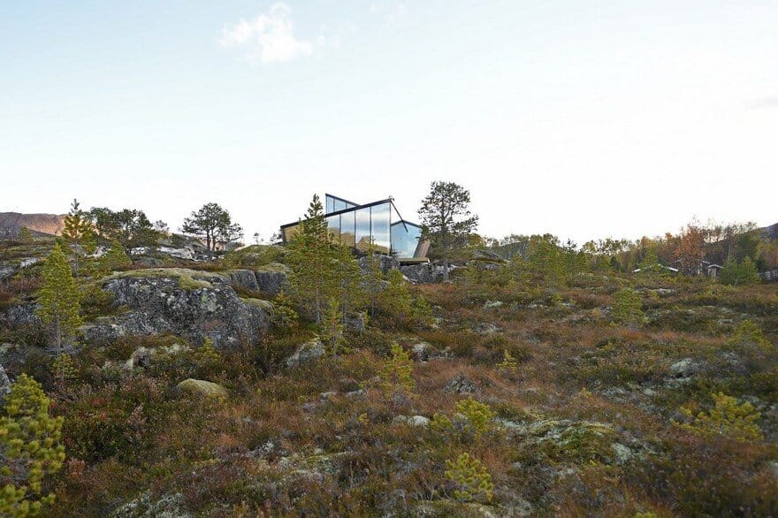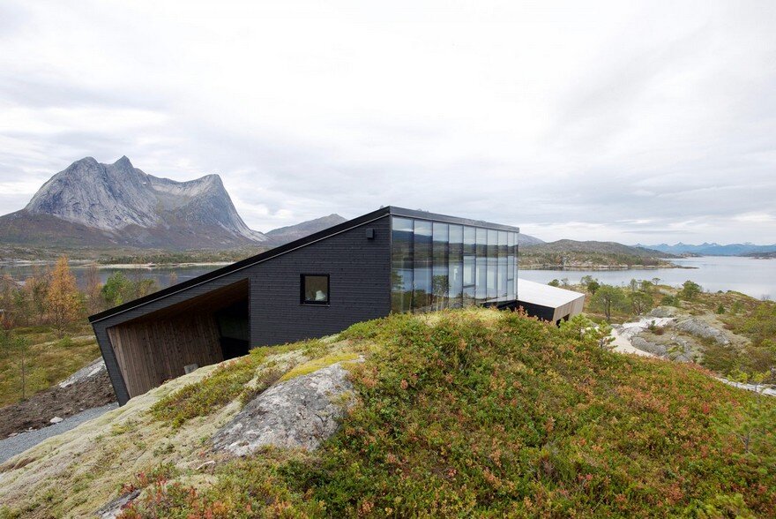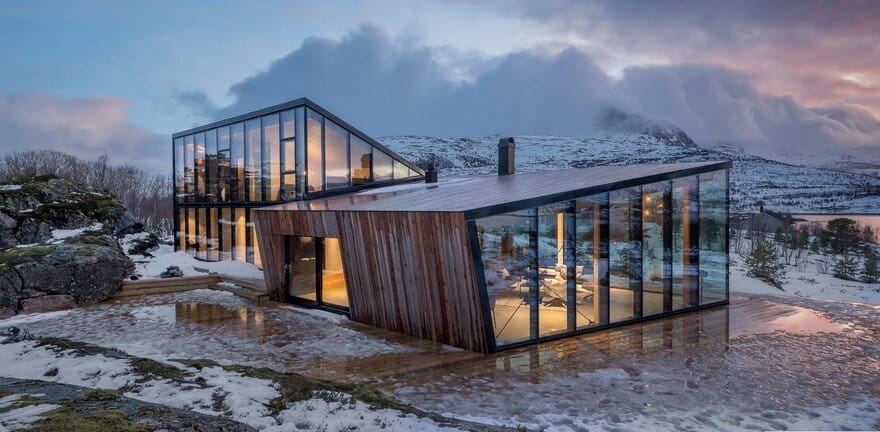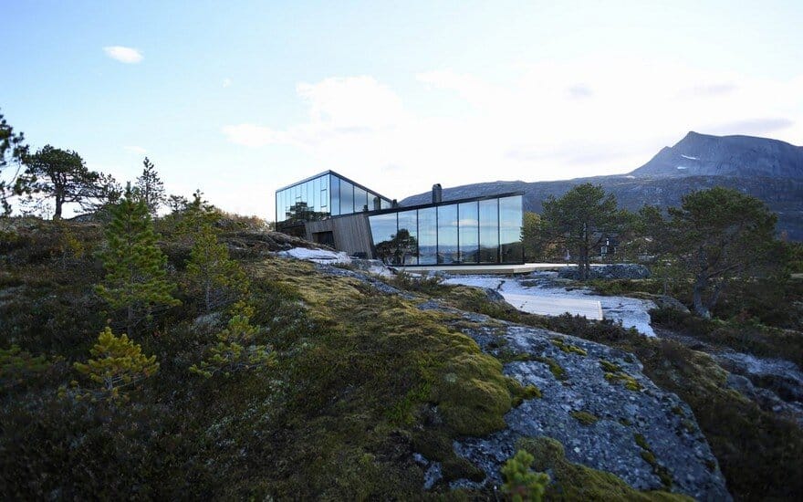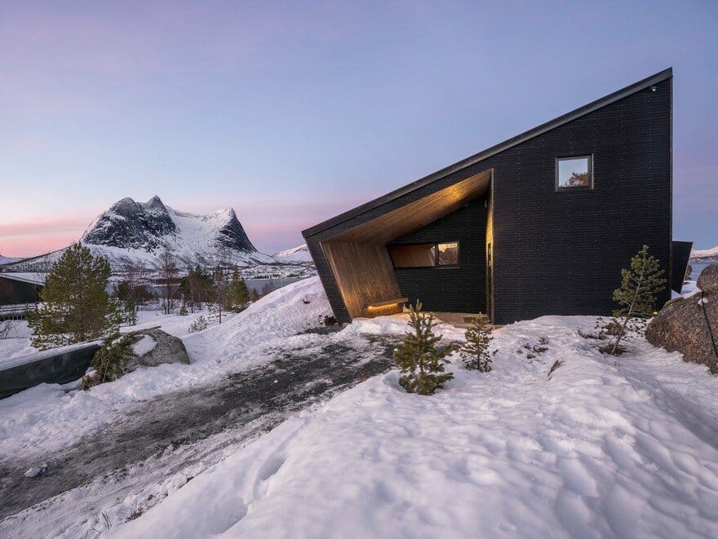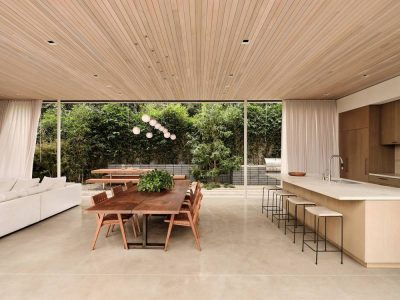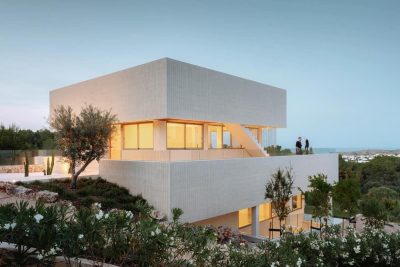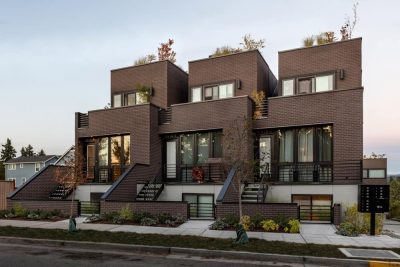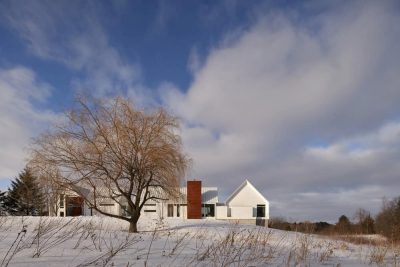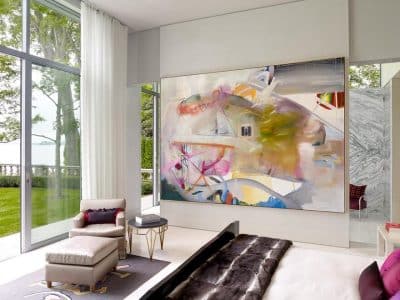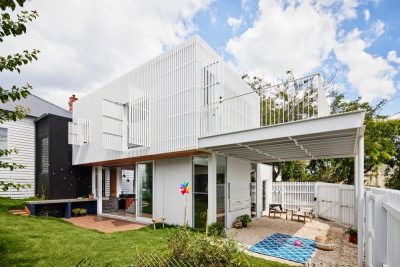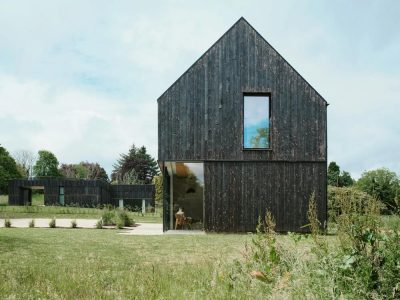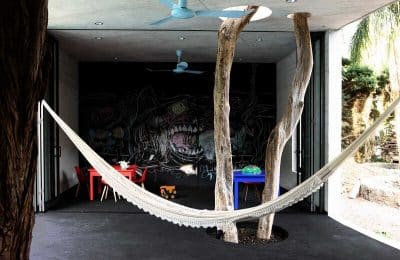Project: Efjord Cabin
Architects: Stinessen Arkitektur
Location: Ballangen kommune, Nordland, Norway
Year 2017
Located on Halvarøy Island, a branch off the Ofoten fiord near Narvik, Efjord Cabin Retreat by Stinessen Arkitektur offers a secluded escape in Northern Norway. The site sits on a natural ledge with sweeping views of the fiord to the west, dramatic climbing peaks to the south, and protective ridges to the east.
Design Inspired by Terrain and Privacy
The design reflects the duality of the site. On the southeast side, neighboring cabins require more privacy, while on the west, panoramic views call for openness. Consequently, the eastern part of the cabin closes to the fiord and opens toward the ridge, inviting the morning sun. In contrast, the western side opens dramatically to the mountains and evening light while closing off to the north for intimacy. This thoughtful balance of exposure and retreat makes the cabin feel both private and expansive.
Volumes and Spatial Flow
The retreat consists of two slightly offset volumes, creating sheltered outdoor areas while preserving views toward the fiord from multiple angles. A higher volume on the north side includes a loft, while the lower living room volume ensures westward views even from above. This interplay of levels enhances both function and experience, allowing each space to respond to the movement of the sun.
Materiality and Local Identity
Materials further anchor Efjord Cabin Retreat to its context. The exterior combines structural glazing with pinewood treated in iron sulfate to age gracefully into a natural patina. Interiors are clad in birch veneer, with granite floors that echo the stone outside. Local wood species were prioritized: birch and pine for main spaces, and aspen for the sauna and bathrooms due to its hygroscopic properties. Together, these materials create a tactile, authentic environment that feels rooted in the region.
A Place for Solitude and Connection
The client envisioned a retreat where panoramic dining and living areas open to breathtaking landscapes while offering the sense of isolation only nature can provide. By integrating the building with the terrain and emphasizing light, views, and natural textures, Stinessen Arkitektur achieved a home that balances solitude with openness. In the end, Efjord Cabin Retreat becomes more than a holiday home—it is a sanctuary shaped by the land and light of Northern Norway.


