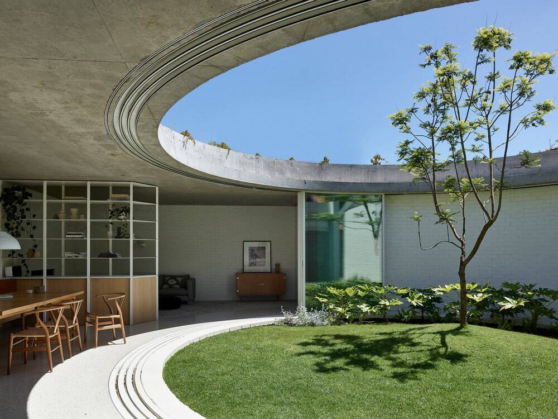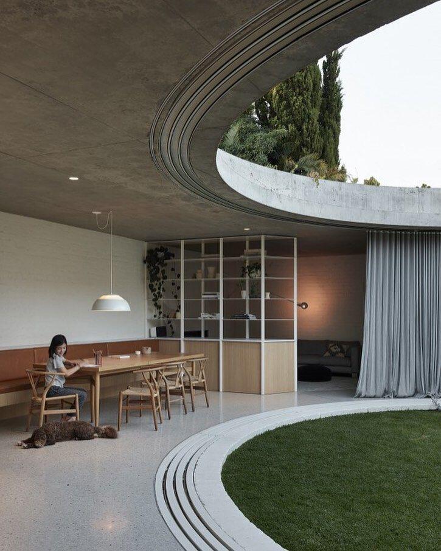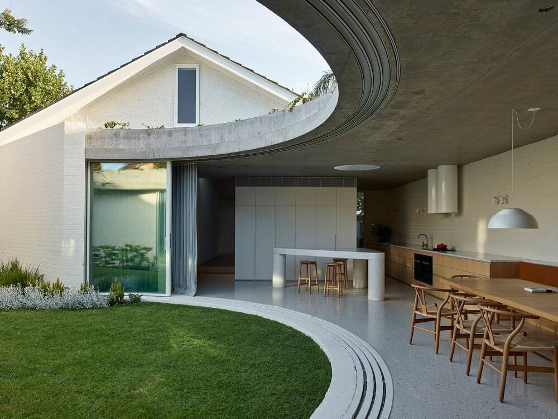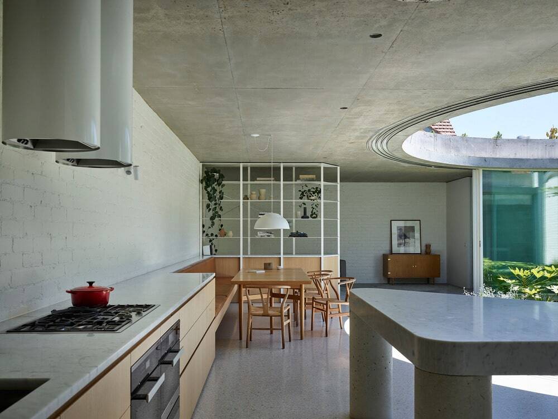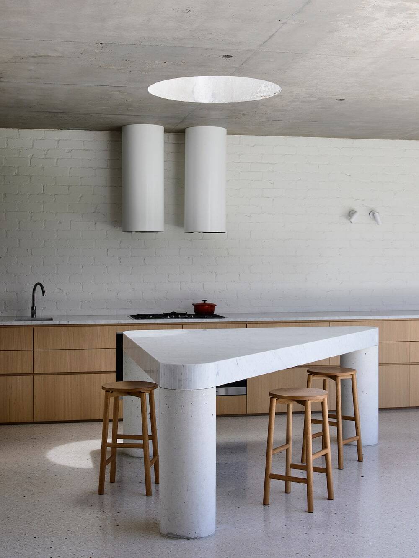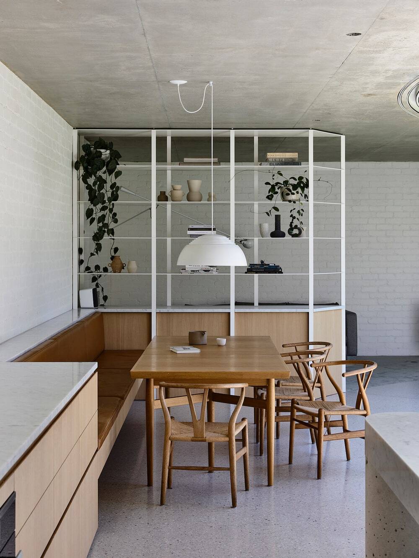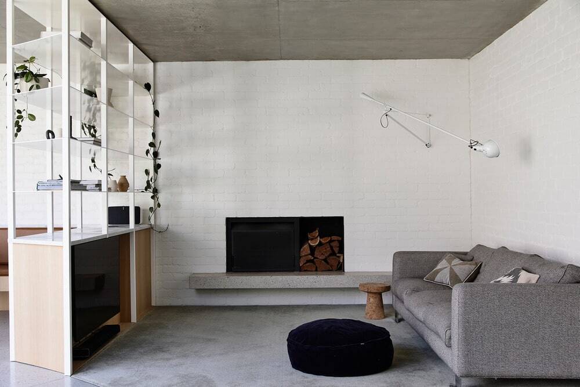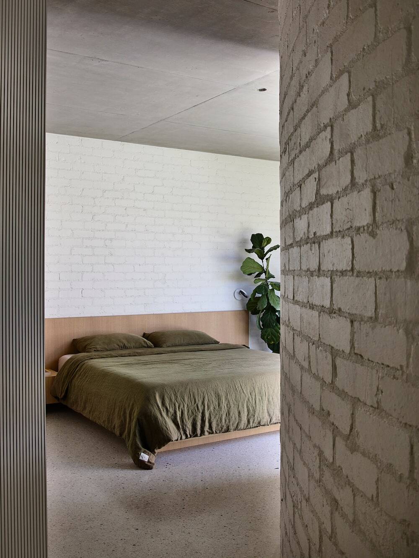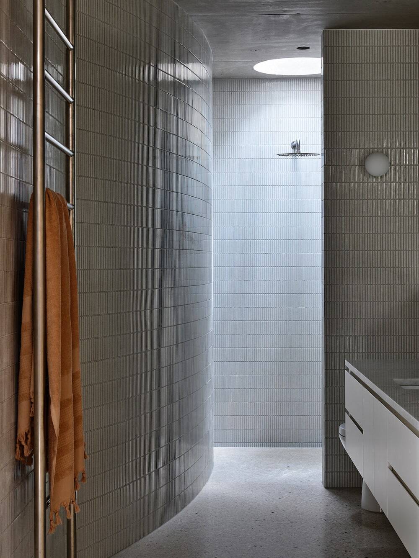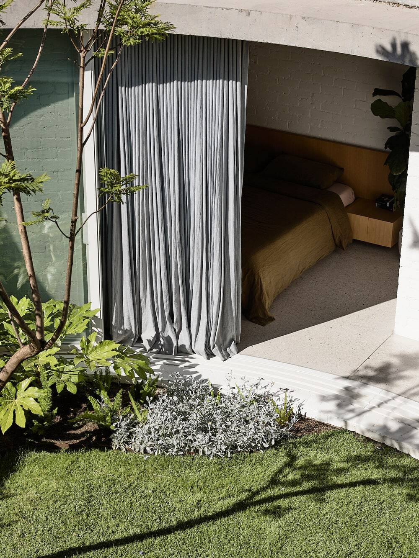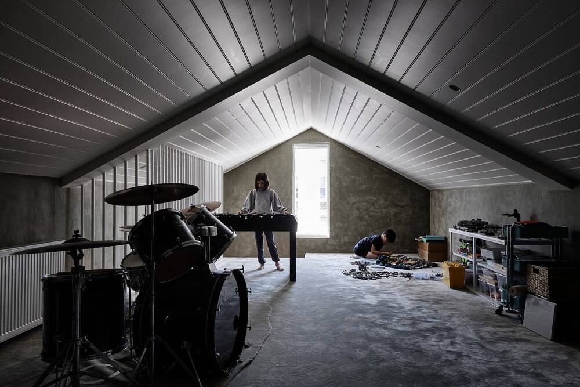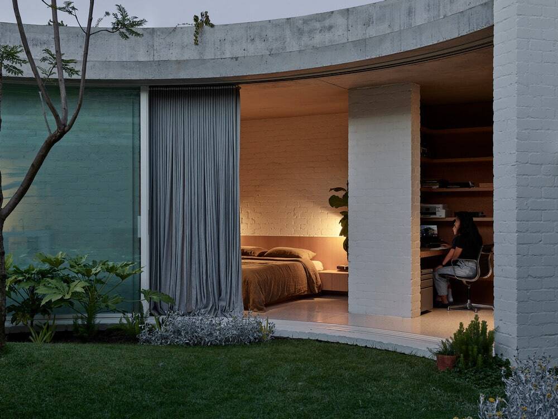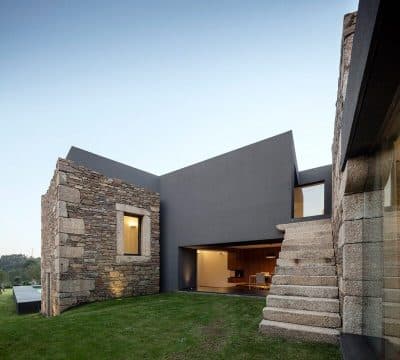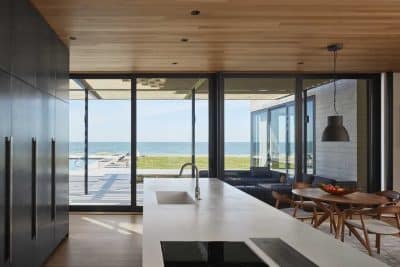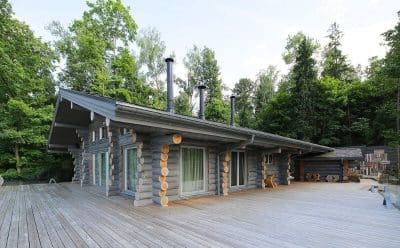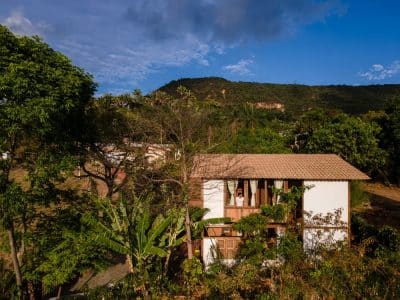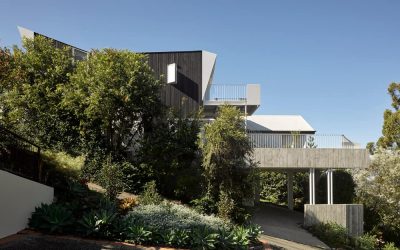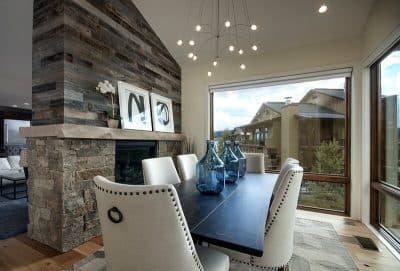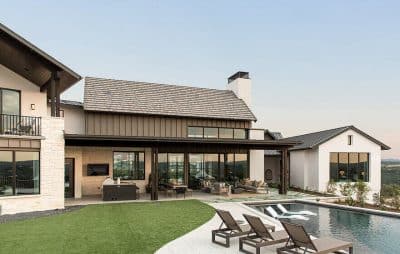Project: Elwood Bungalow
Architects: Rob Kennon Architects
Build: Tate Construction
Landscape Design: Eckersley Garden Architecture
Location: Elwood, Victoria, Australia
Area: 220 sqm
Year 2020
Photography by Derek Swalwell
Elwood Bungalow was awarded the John and Phyllis Murphy Award for Residential Architecture – Houses (Alterations and Additions) in the 2021 Victorian Architecture Awards
Rob Kennon Architects redesign a 1920s Elwood bungalow by introducing a single-storey extension built around a circular garden. This project relies on the idea of subtracting space as much as adding it.
Occupying the land of a formerly overgrown, overshadowed and overlooked rear garden, this renovation of an interwar bungalow is driven by a response to the site. It embodies a desire to turn away from the neighbouring blank, boundary walls, overlooking windows and encroaching balconies that surround it, in favour of an inward dial plan that axially and infinitely looks onto itself. The ‘addition’, a low-lying single-storey extension, builds square up-to all three rear boundaries and subtracts a circle garden out from the middle. The resulting form visually and functionally aligns with the family’s values of openness and connectedness.
Inspired by the planning of Roy Grounds’ Hill Street House, this centralised outdoor space is a sun tracker and a sky framer. Connection to the outdoors permeates daily life within the home, and one’s experience within this space is never absent of garden or sky. The centrepiece, the circular garden, was designed in close collaboration with Eckerseley’s Garden Architecture and can be entirely absorbed into the dial plan by retracting the curved glazed panels that line the perimeter. The modestly sized garden is supplemented by a wide, landscaped pathway that connects the back garden with the front garden, and to its leafy context. The design publicises and utilises the entire landscape footprint. No space is given over to unnecessary enclosed parking so that the front yard can be used for a cricket match when someone’s entertaining out the back.
The compact plan is organised into a series of radially connected spaces (kitchen, living, study, master bedroom and ensuite) that efficiently aligns with the family’s communal lifestyle. A layering of landscape, textiles, furniture and joinery filters and divides the open-plan arrangement into a series of flexible, permeable zones. The opportunity for visual exchange and interaction has driven the composition of these spaces and is further articulated by the central garden. The absence of corners bordering this space enables an endless fluctuation of views and lighting conditions into and across the space.
The architecture that sits behind all of this is recessive. It doesn’t compete with the language of the existing building or the busyness of the daily life within, rather it sits as a backdrop – materially restrained and formally simplistic. Similarly, weighted materials (masonry walls, concrete floors and ceiling) complement the concrete wall construction of its interwar counterpart. So too does the choice of a textural palette (painted brick, timber joinery, fine tiles and fabrics), that translates the noise of the existing architecture (the stucco and decorative timberwork) into a contemporary context.
The design takes into account the architecture’s functional performance, as well as its environmental performance. Ventilation is constant, and the placement of thermal mass is in the right spot for the sun and the roof is used for solar power generation and a hanging garden that will soon double as a shade curtain.

