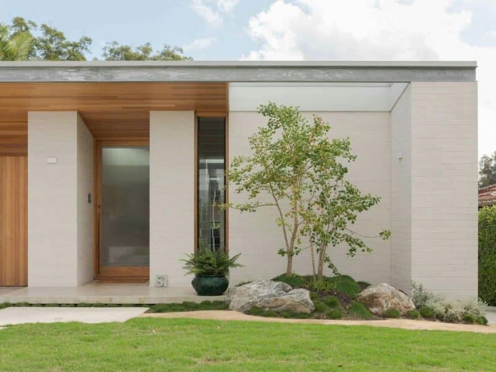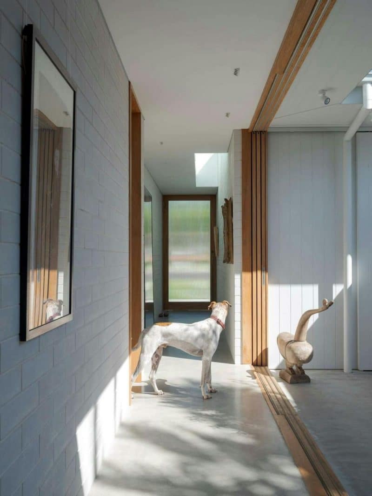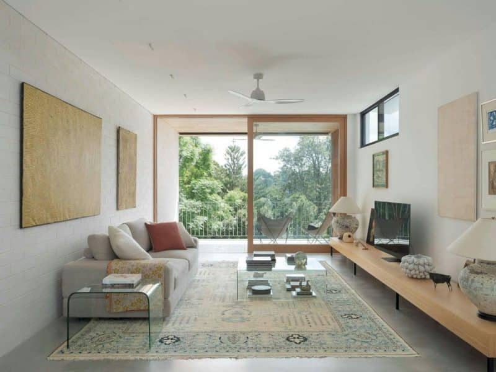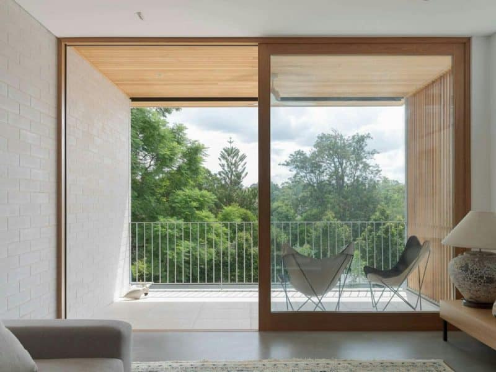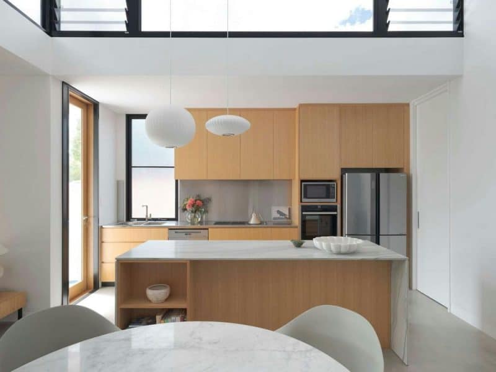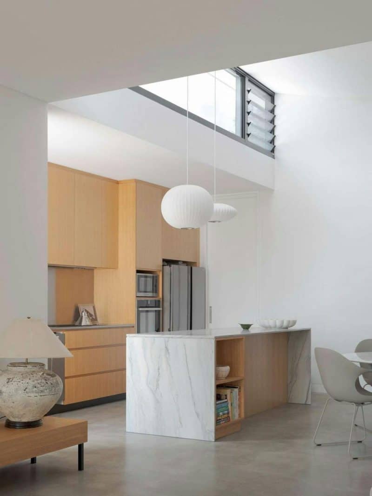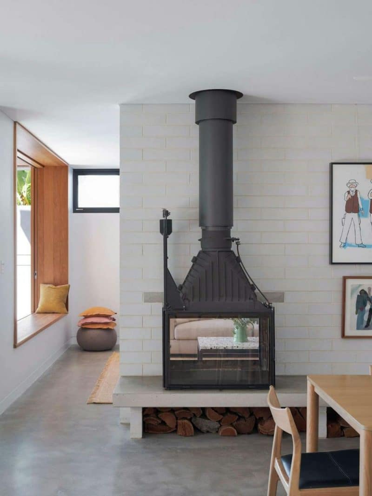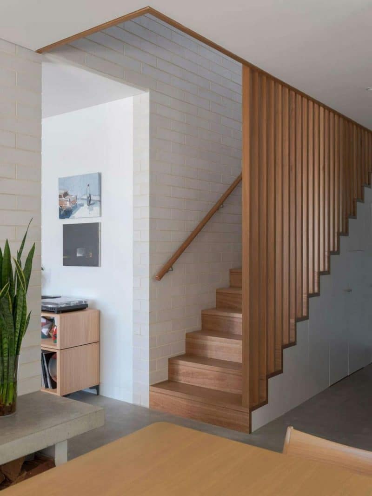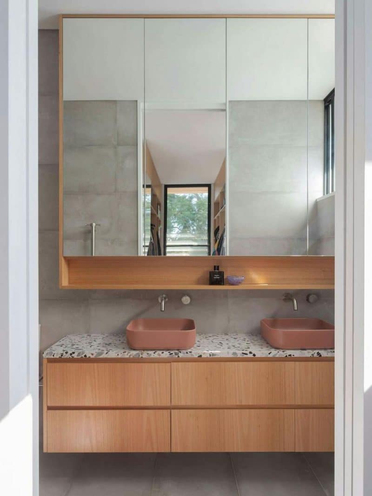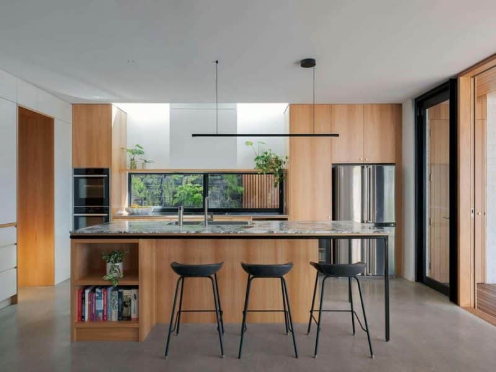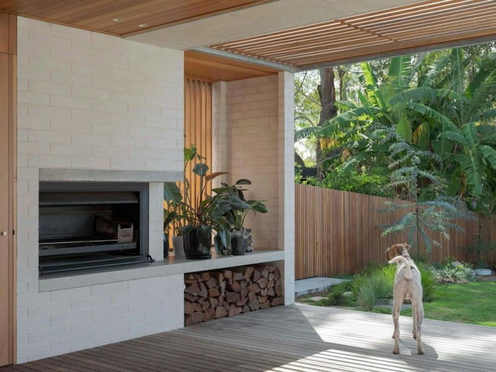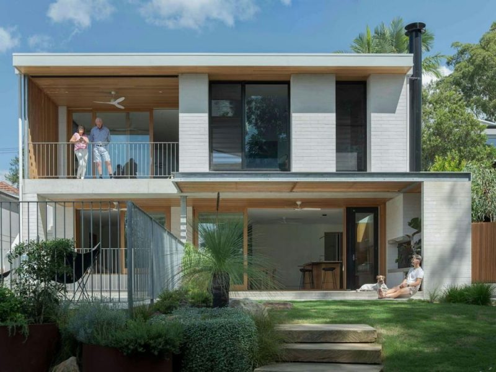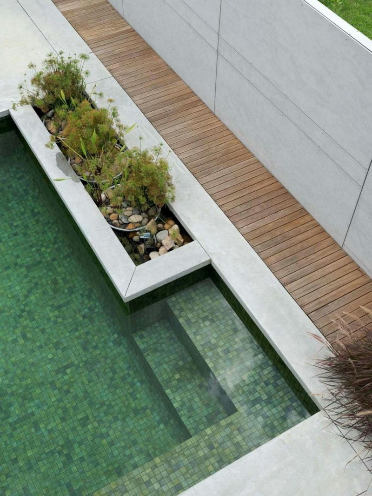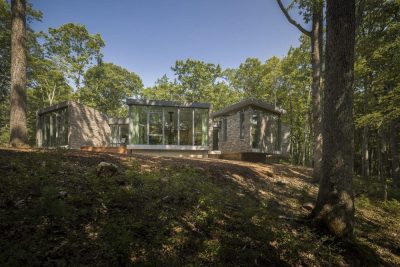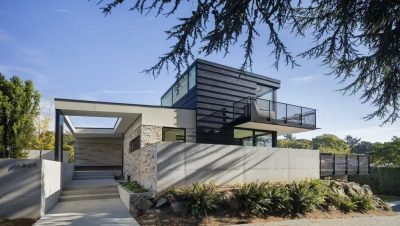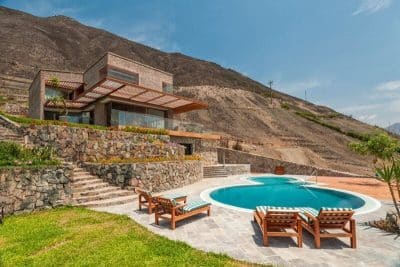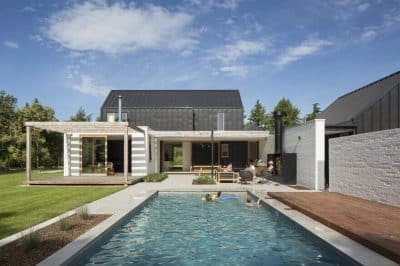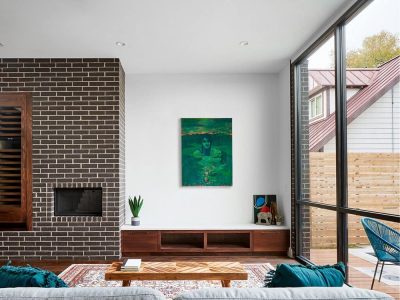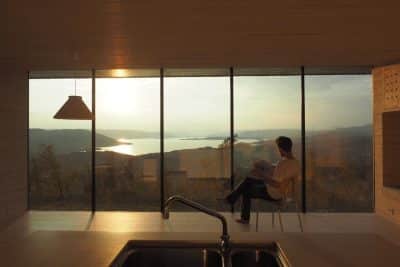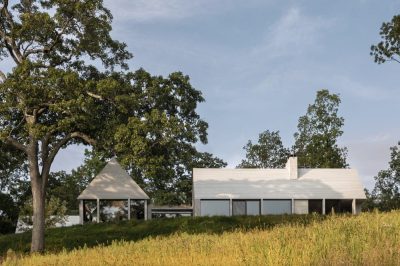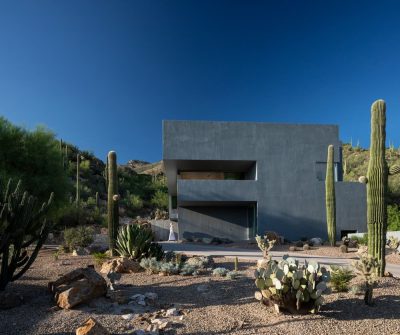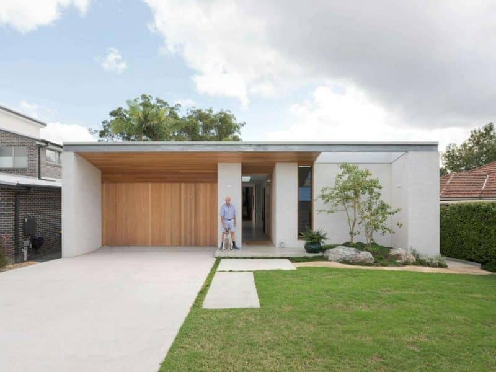
Project: Epping Generations House
Architecture: Vanessa Wegner Architect
Builder: M J Minard Constructions
Location: New South Wales, Australia
Year: 2024
Photo Credits: Tom Ferguson
Located in Sydney’s North West, the Epping Generations House, designed by Vanessa Wegner Architect, stands as a forward-thinking model for multigenerational living. This innovative project artfully balances the needs of two families across three generations, bringing a thoughtful approach to gentle density in suburban areas. It serves as a functional, warm, and sustainable home while providing a significant model for supporting Australia’s aging population and addressing the ongoing housing crisis.
A Thoughtful Approach to Multigenerational Living
The concept for Epping Generations House emerged from the desire of a young family, living in a dilapidated 1950s bungalow on a large site, and their grandparents, who lived nearby, to create a shared dwelling that would accommodate both families. The challenge was to design a space that allowed for both privacy and connection, while meeting the regulatory requirements for complying development. Given the grandparents’ need for a more spacious residence than what a typical Granny Flat would allow, the design had to be both creative and accommodating.
A Singular Yet Dual-Purpose Design
Set back from the street, the house presents a modest facade that echoes the scale of the original bungalow, subtly concealing the dual living spaces within. The single entryway leads to a shared hallway and central courtyard, which then diverges into two separate entrances for each dwelling. The ground floor is split in half: the eastern side houses the older couple’s single-level home, which includes bedrooms, living areas, and a guest room, all designed for easy accessibility. The young family occupies the western side of the ground floor, with their living spaces, kitchen, and direct access to the garden and pool area located on the lower level, which spans the full width of the site.
Light, Space, and Connection
The design of Epping Generations House thoughtfully incorporates natural light and ventilation, key elements that enhance the comfort and livability of the home. Highlight windows are strategically placed along the east and west sides of the property, running down the central spine to maximize daylight and airflow. Floor-to-ceiling windows on the northern side flood both dwellings with light and offer expansive views over the valley, creating a sense of openness and connection to the surrounding landscape.
Courtyards, terraces, and window seats are integral features that provide diverse spaces for relaxation, gathering, or solitude, catering to the varying needs of each occupant. These thoughtful design elements ensure that the home adapts to the evolving needs of its residents, supporting a healthy and connected lifestyle as they grow and age.
A Blueprint for the Future
Epping Generations House exemplifies how modern architecture can elegantly address the challenges of multigenerational living. By offering a beautiful, functional, and deeply personal home, this project not only meets the immediate needs of its occupants but also provides a visionary blueprint for sustainable, connected living in suburban Australia. As the country continues to navigate the complexities of housing and population aging, this project serves as a reminder of the power of thoughtful design in creating homes that support both individual and communal well-being.
