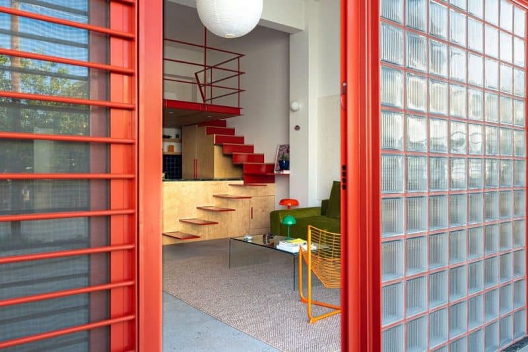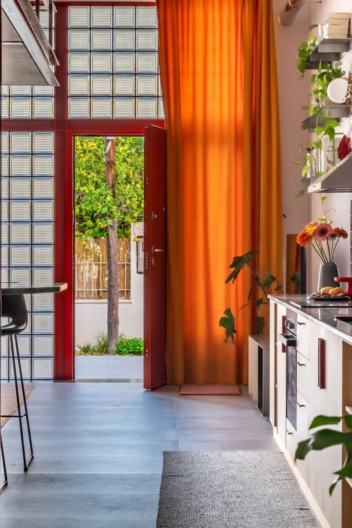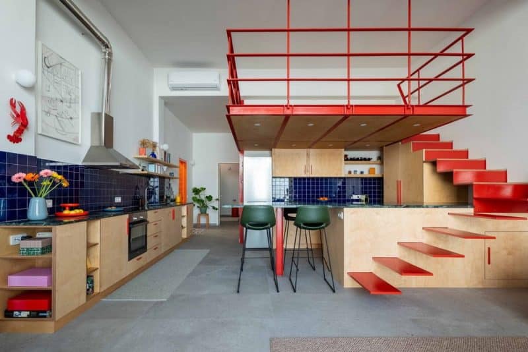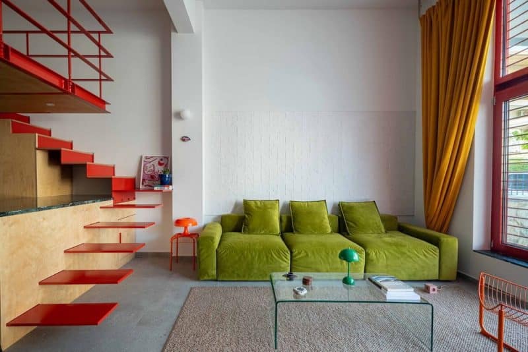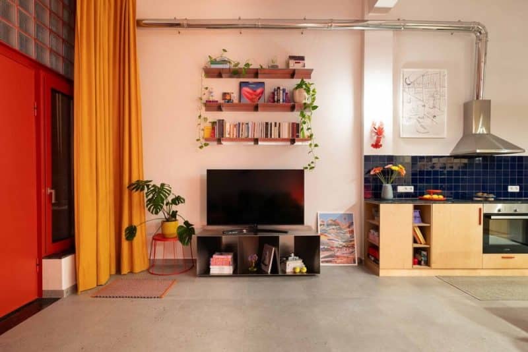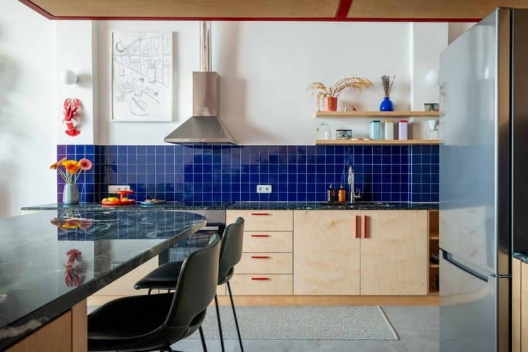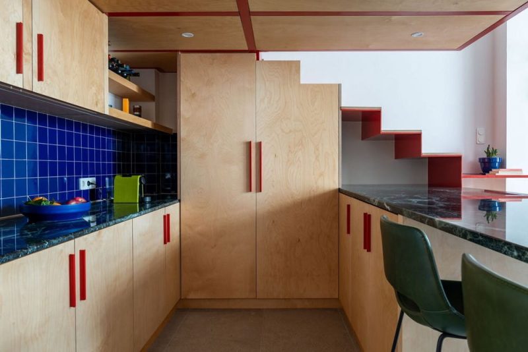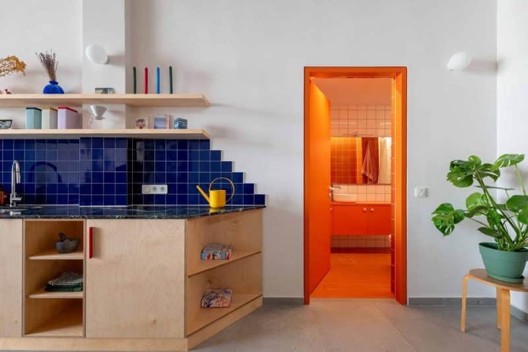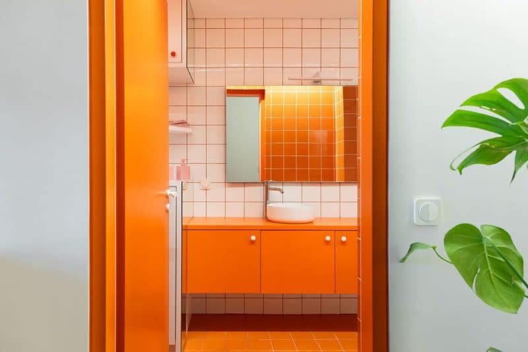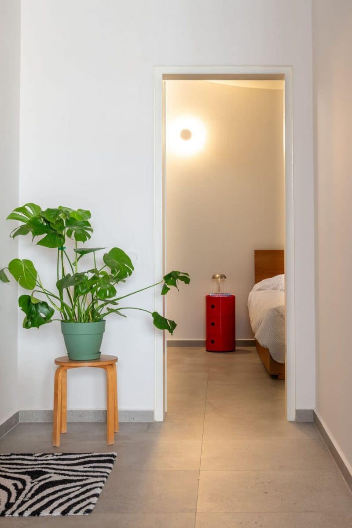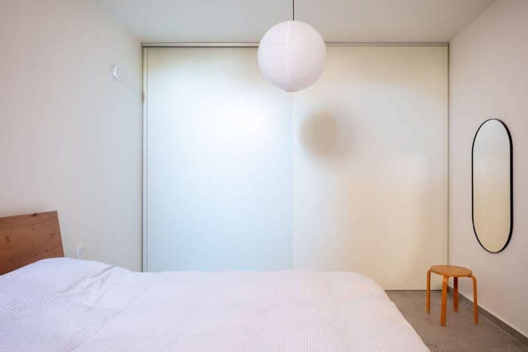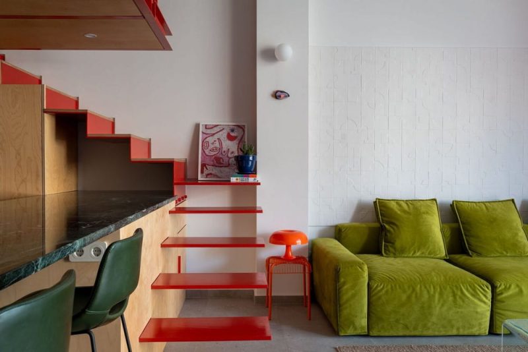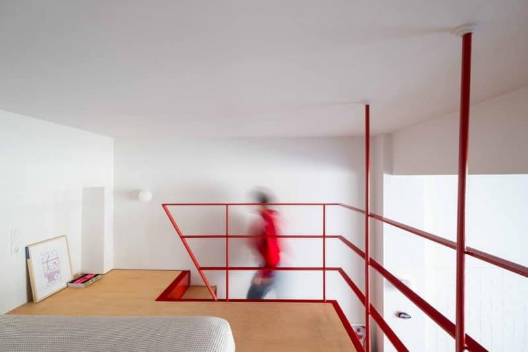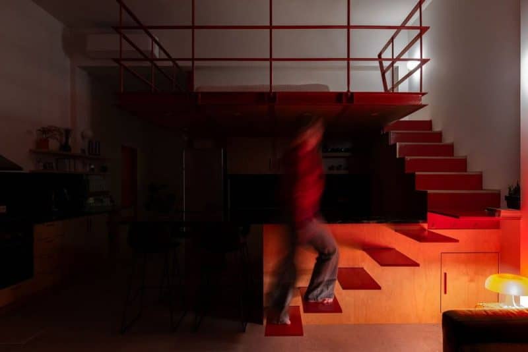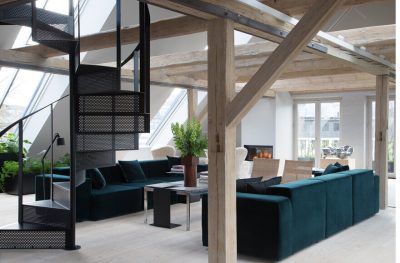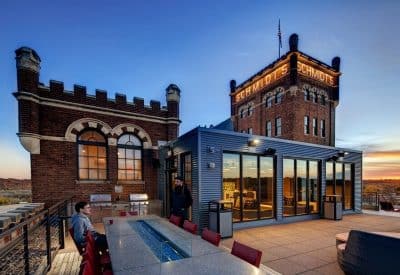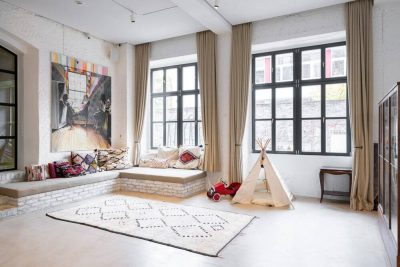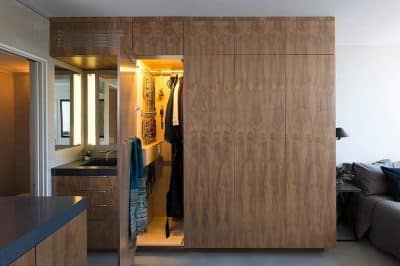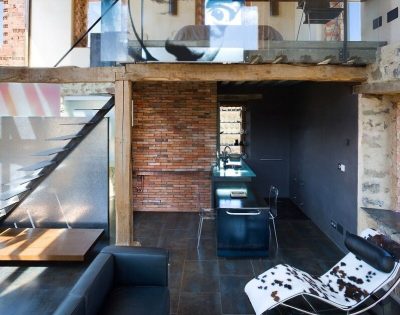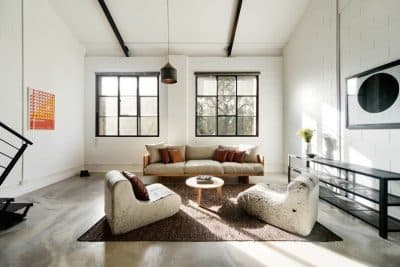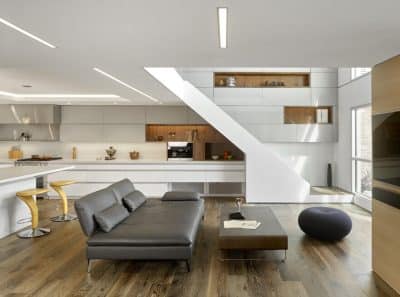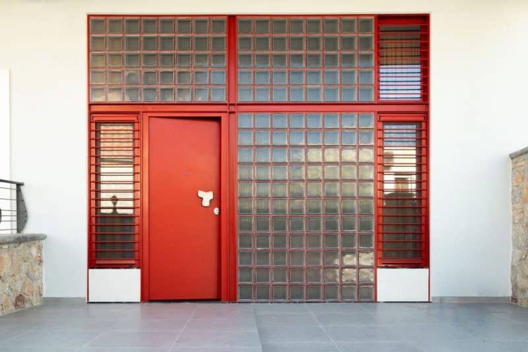
Project: Ermioni Loft
Architecture: Naki Atelier
Structure engineer: Evangelos Nakis
Location: Ermioni, Greece
Area: 95 m2
Year: 2024
Photo Credits: Thanos Palaskos / Bessawissa Studio
Nestled in Greece’s Ermionida region, Ermioni Loft is a stunning example of adaptive reuse. What once served as a “high-ceiling, ground-floor machinery workshop of 75 sqm” has been transformed by Naki Atelier into a vibrant, light-filled retreat. By preserving the structure’s industrial soul and introducing bold, modern elements, the design strikes a perfect balance between heritage and innovation.
Harnessing Light through Thoughtful Façade Design
Because the main façade is “the only side daylight enters the apartment,” the architects prioritized natural illumination. Consequently, large openings and carefully placed windows flood the open living area with sunlight. As a result, the formerly dim workshop now feels expansive and airy. Moreover, this approach reduces reliance on artificial lighting—enhancing both comfort and sustainability.
A Clear Division of Private and Social Zones
Upon entering, residents follow a corridor that “continues the linear part of the kitchen,” guiding them seamlessly from the public hub to the private quarters. This corridor leads to two cozy bedrooms and a well-appointed bathroom. Meanwhile, the main living space unfolds into an “open multifunctional area,” combining cooking, dining, and lounging. In doing so, the layout ensures both privacy and sociability, allowing families to gather together or retreat individually.
The Loft: An Architectural Centerpiece
Perhaps the apartment’s most striking feature is the bespoke loft structure. Exploiting the original 4.20 m ceiling height, Naki Atelier conceived the loft as “an open integrated space between two levels,” which “forms the ‘roof’ of the kitchen as well as the dining area.” Thus, it creates an intimate atmosphere below while providing a restful alcove above. Furthermore, the loft doubles as architectural furniture, housing storage, cooking facilities, and seating—all unified by a red-coloured steel frame that pays homage to the building’s industrial past.
Material Palette That Speaks to History and Modernity
In keeping with the site’s character, the design uses “raw birch plywood” and “stainless steel custom-made furniture” alongside luxurious touches such as Tinos green marble and “bold coloured tiles.” Thick textiles and warm wood tones soften the industrial edge, inviting residents to linger and relax. Therefore, every material choice reinforces the apartment’s dual identity—part workshop relic, part contemporary sanctuary—embodying the essence of Ermioni Loft.
