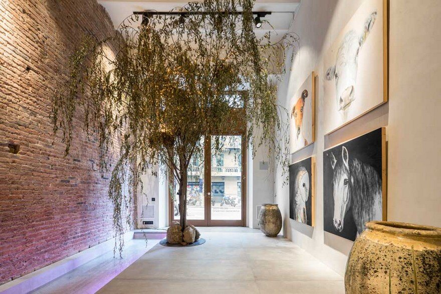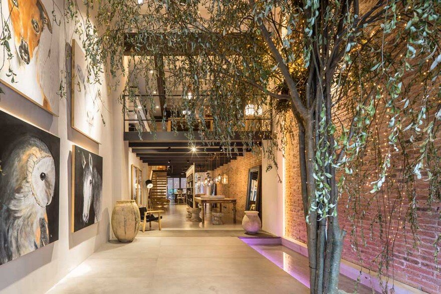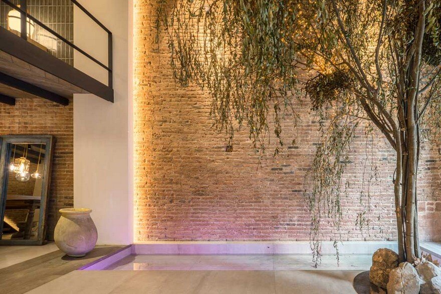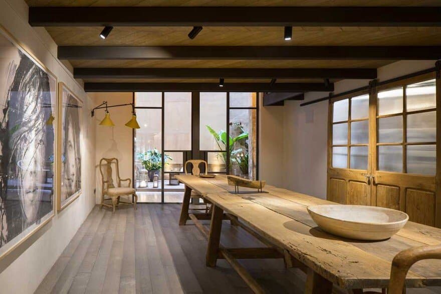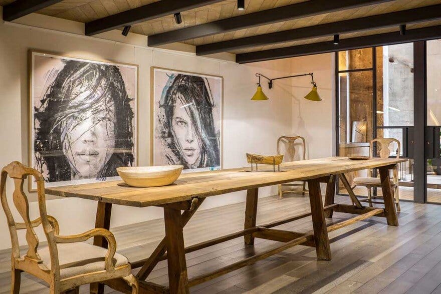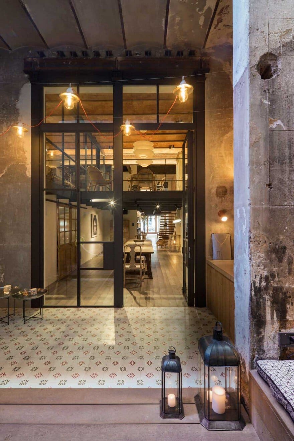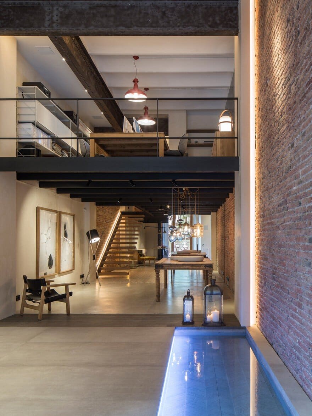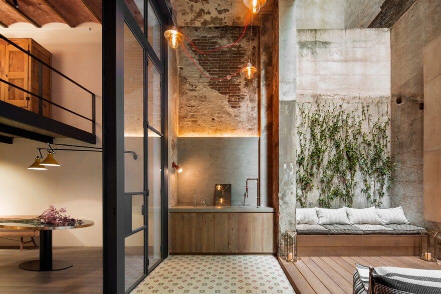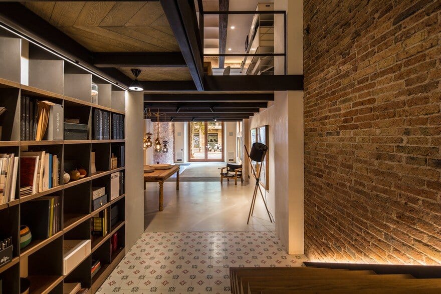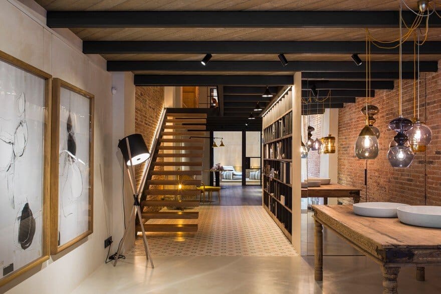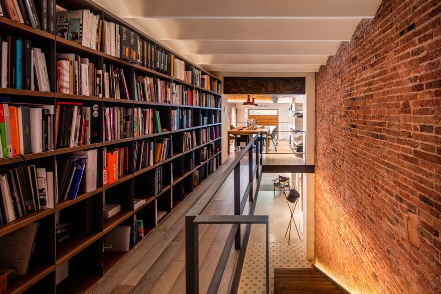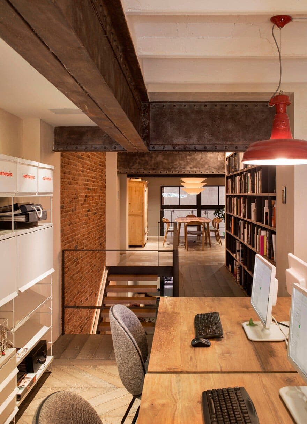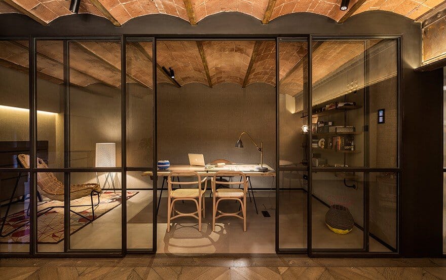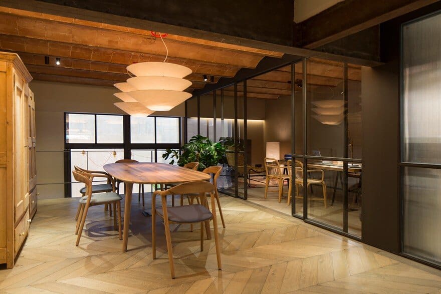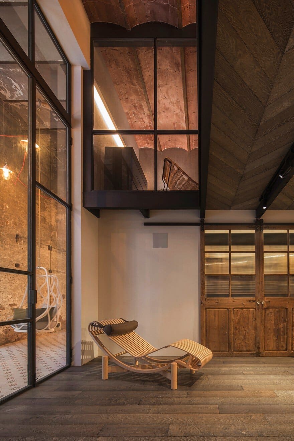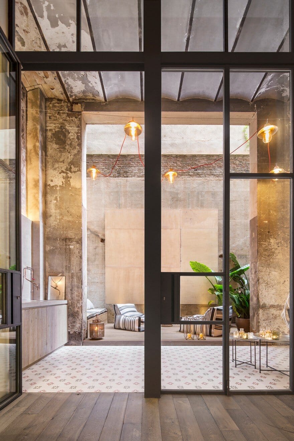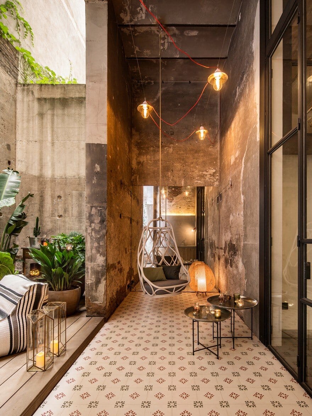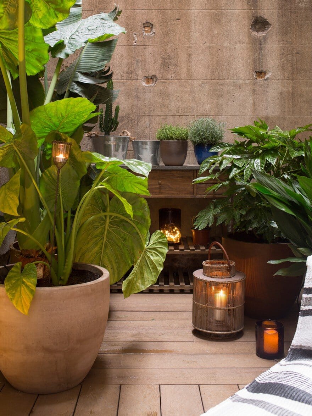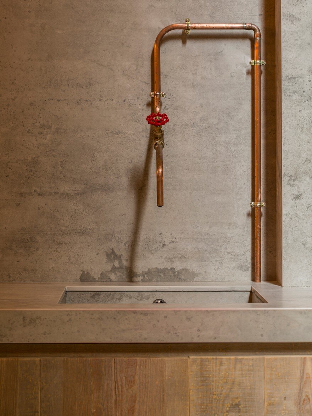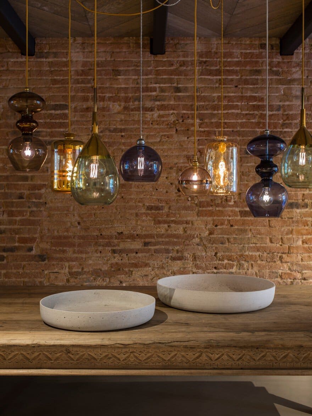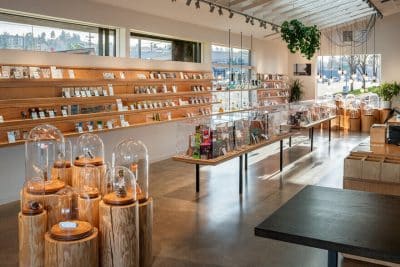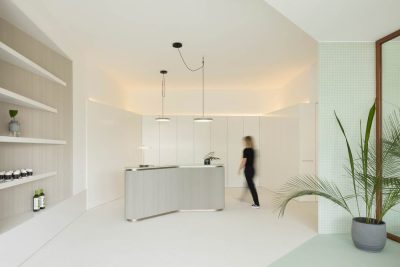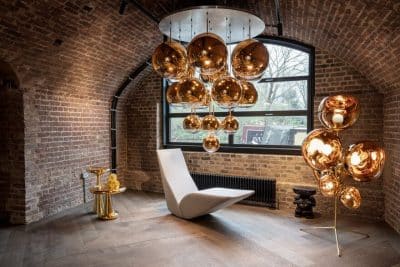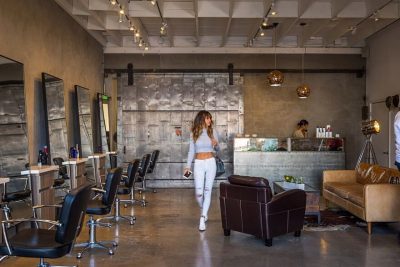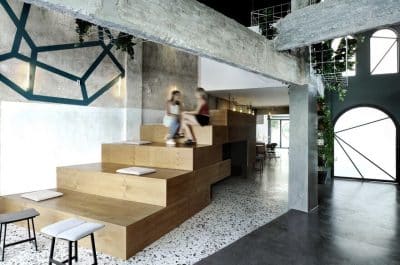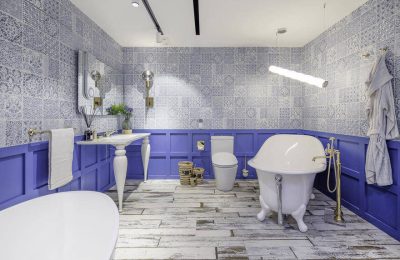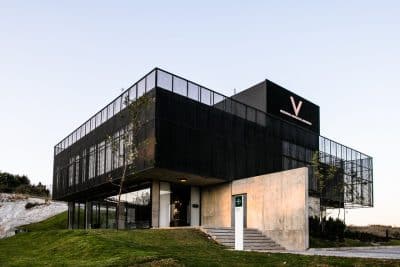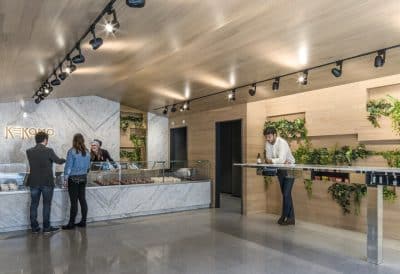Project: Espai París Art Gallery
Architects: The Studio Room
Principal: Meritxell Ribé
Location: Barcelona, Spain
Photography: Courtesy of Meritxell Ribé
This new space, opened in September 2016, is located in the very heart of the Eixample of Barcelona, within the so-called “Bcn Design District”. The project was based on the division of space into two floors.
The ground floor is a diaphanous space that adapts to pavement changes. Its main element is the water sheet of the entrance and the connection with the interior courtyard with a façade’s large opening.
According to the morphology of the space, there is a central staircase that allows the division with the first plant, which is divided in two zones: one with a meeting room and an office area, and another with a technical area overlooking Paris Street.
The communication gateway between the two zones has served as a space to place a bookstore for putting all the files and catalogs that we need for creating the projects.
Likewise, all rooms are individually automatized offering unlimited possibilities to create different environments and sensations.

