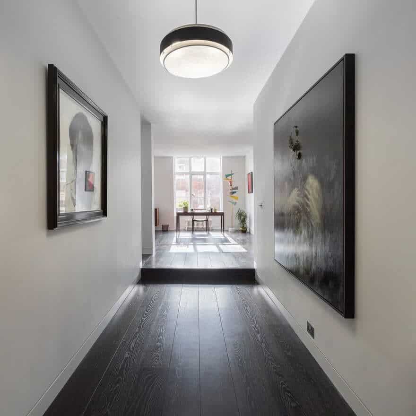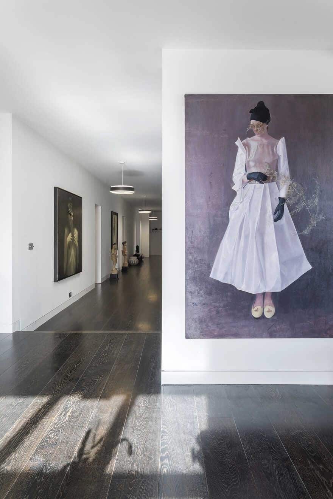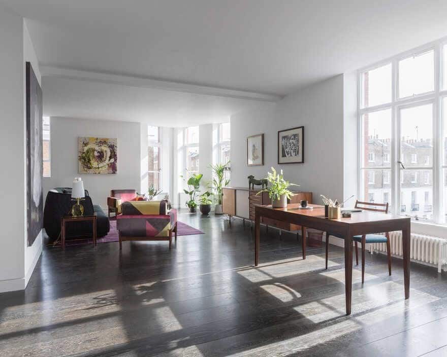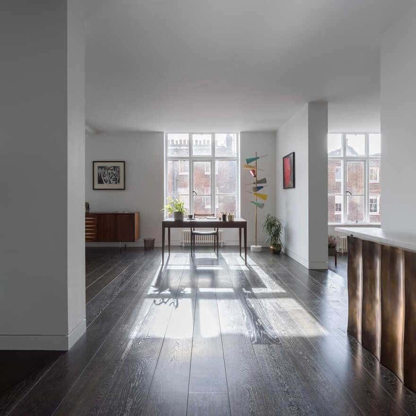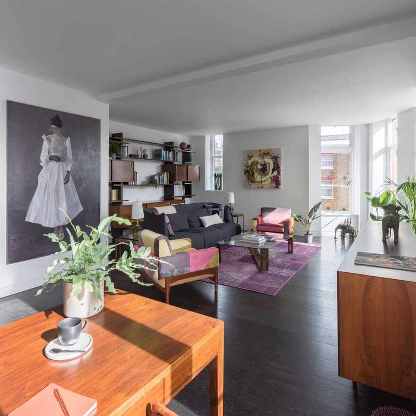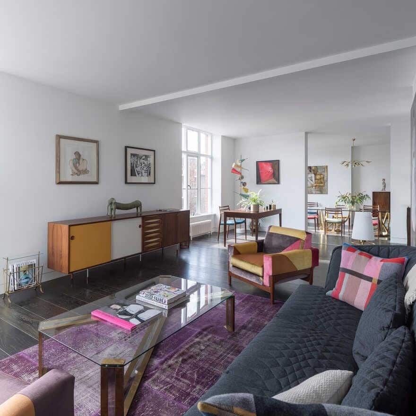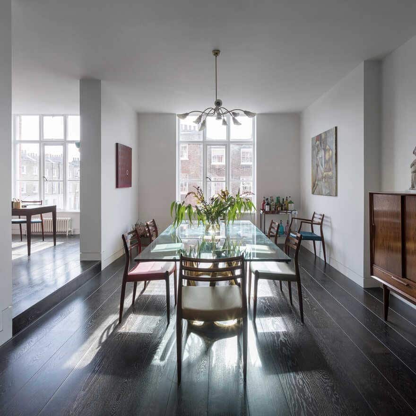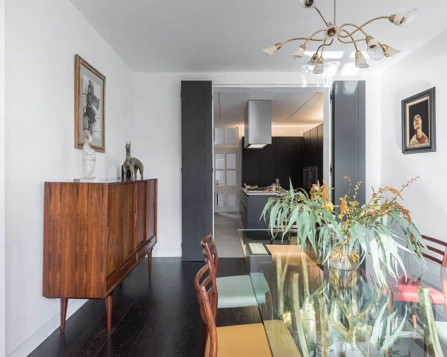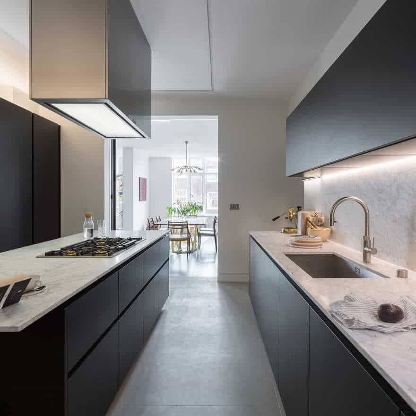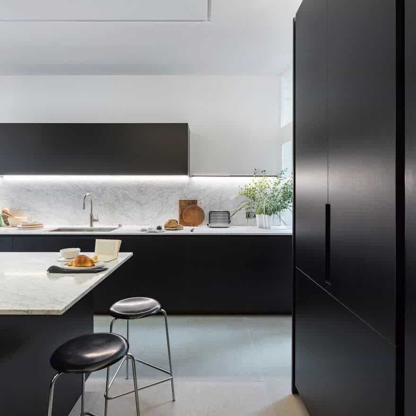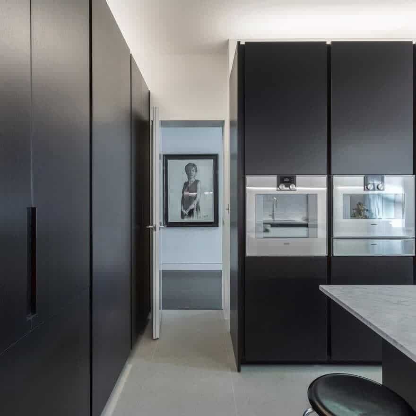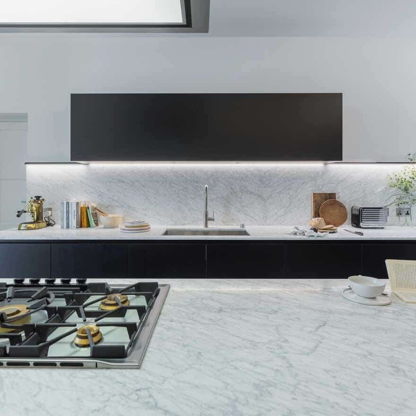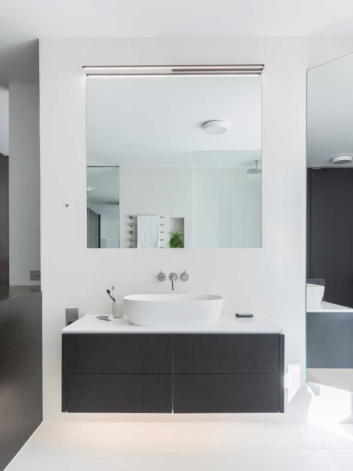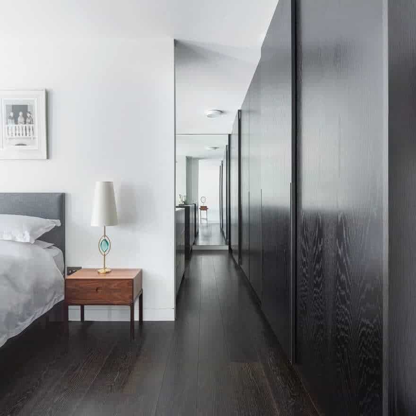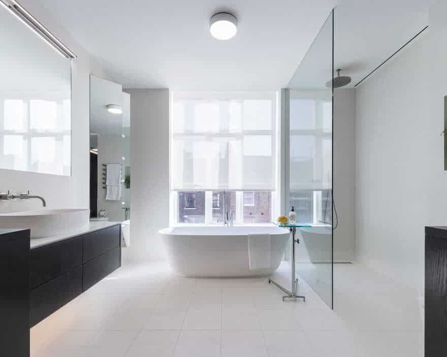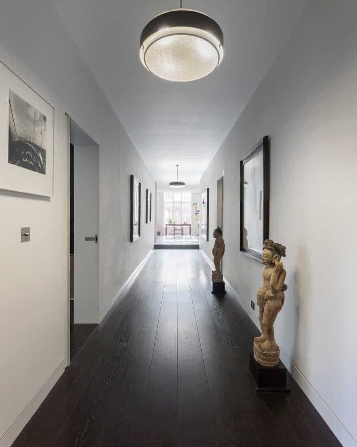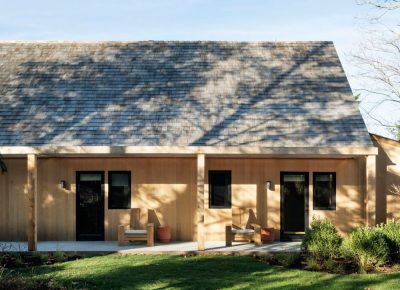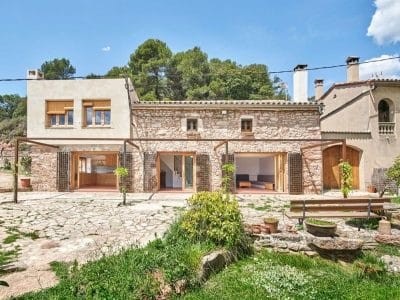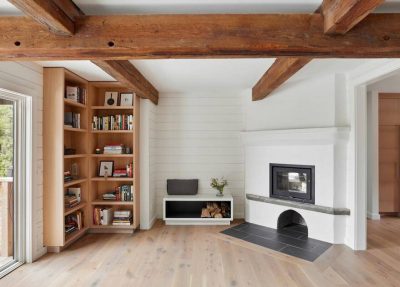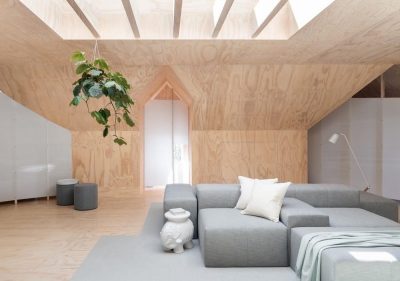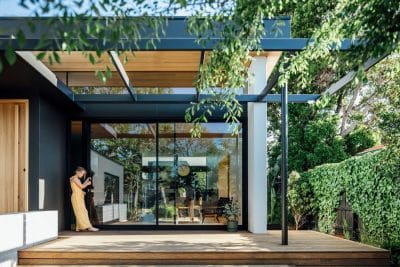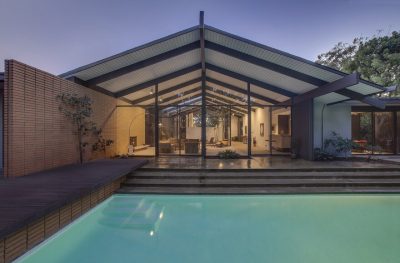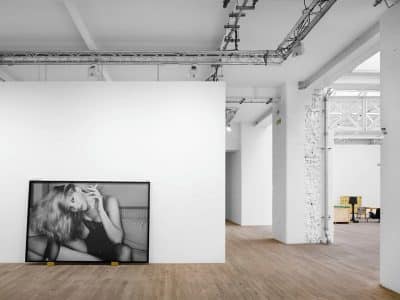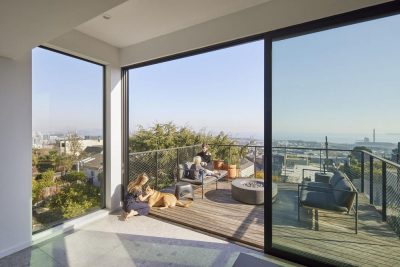Project: Extensive Refurbishment / Collector’s flat
Architects: MATA Architects
Structural Engineer: Webb Yates
M&E: Prospero Projects
Location: London, United Kingdom
Project size 270 m2
Completion date 2019
Photo Credits: Peter Landers
Text by MATA Architects
Extensive refurbishment and interiors fit out of a central London flat in a mansion block originally constructed at the turn of the last century. The works included substantial structural modifications altering the flat’s layout and introducing new services.
What was the brief?
The flat had been vacant for some time, with the last owner having lived there for almost 40 years, during which time no discernible works or modernization had occurred. The flat was in need of extensive works including new services (electrical & plumbing).
Our client, a couple with two teenage children (both at or starting university) were downsizing from a large house. They wanted to transform the existing 4 bed flat into a 3 bed flat of the highest quality. The extensive refurbishment would include structural alterations to the layout and new services for new bathrooms.
As collectors of art and antiques, our client’s brief centred on the desire to create space (wall & floor) to display and enjoy their collection in their day-to-day lives.
What were the key challenges?
The flat had not been modernized in over 40 years. Whilst in many respects this offered huge opportunities for extensive refurbishment, it also meant that the layout was of a totally different era; many small and compartmentalized rooms where now more open space is wanted. We would need to remove walls and sections of walls strategically in order to open up the flat. However, being on the second floor of a six storey mansion block meant this was not straight forward.
There was a single bathroom servicing 4 bedrooms and adding bathrooms (which was a requirement) meant finding solutions to creating new connections to drainage, water etc. All of these new services needed to be coordinated seamlessly and invisibly with the architecture and interior design.
What were the solutions?
From the outset we saw an opportunity to be unlocked with the large hallway. On the one hand it was grand in scale. On the other, however, it was an internal ‘room’; windowless and dark, a long corridor of monofunctional circulation space. It could be so much more.
We started by exploring 2 radically different potential layouts for the flat. Both options had one principle in common; the large hallway was treated as an additional ‘room’ that opened up and flowed into the living spaces. In so doing the hallway benefitted from ‘borrowed’ natural light and views through adjacent rooms and out to the street. It was no longer internal in nature.
The layout we chose worked in as far as practically possible, with most of the services. The kitchen remained in the same location, as did the living and dining rooms but we sought to open up these spaces more to one another and to the hallway. We spent a long time assessing various structural solutions with our structural engineer; from full demolition of walls in the living areas to more strategic and local demolition of sections of walls. We found that the more strategic, surgical demolition not only saved our client money, but also responded to a central part of the client brief to create or preserve wall space for the display of artwork. Retaining sections of wall also contributes to a layering of the space; a more nuanced rendering of spaces where one space leads on to another and another…
Who are the clients and what’s interesting about them?
The client is a couple with two teenage sons at university. This project saw them downsizing from a large house as the boys are no longer living full time at home. This was an opportunity to de clutter their lives, forcing them to evaluate and keep only those items that held real value to them.
As collectors of art and antiques (predominantly mid 20th century) there was a focus at each design stage on how and where items would be housed, walled etc. This was one factor that influenced decision making with regards to the extent of demolition. Where one client, for instance, would choose to remove a given wall in it’s entirety, here the client chose to retain sections in order to preserve walls for hanging art.
How is the project unique?
The flat has a 20m x 1.8m long hallway running through the middle as an axis. Prior to refurbishment the hall was closed off with doors leading to adjacent rooms. This rendered the hall a cut off and single use circulation space.
The strategic demolition of a section of wall between living room and hall extends the hallway into the living space, blurring the boundaries between the two and bringing natural daylight from the South facing living space deep into the long hallway. This helped to position the hallway as an extension of the living space and a sort of gallery space for the display of artwork.

