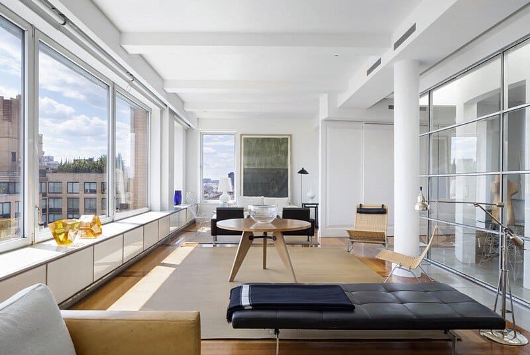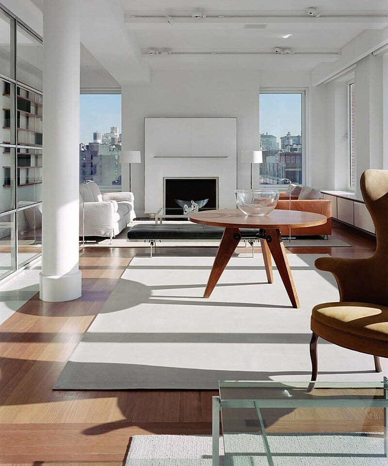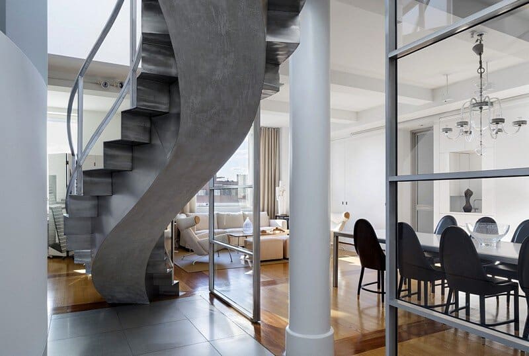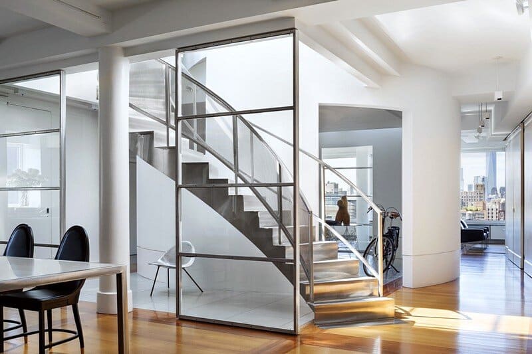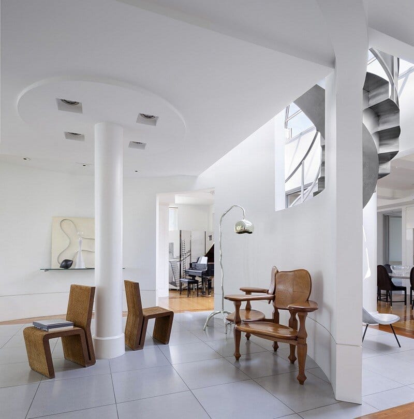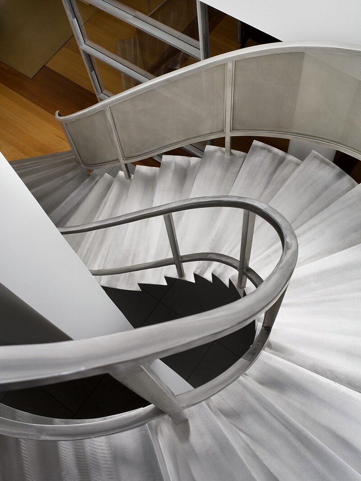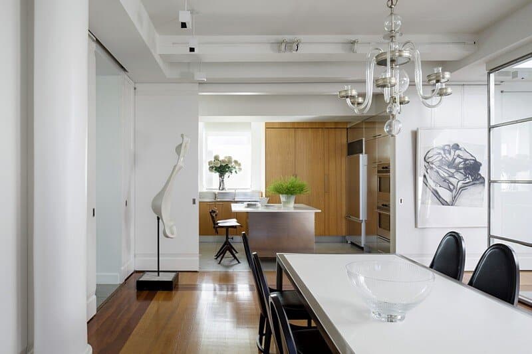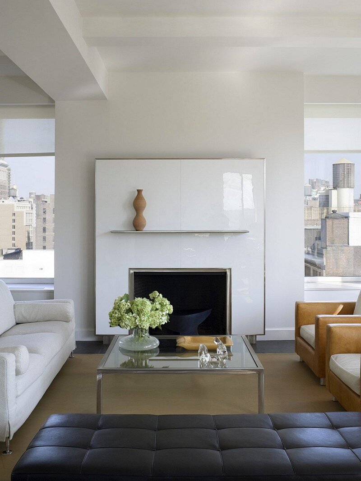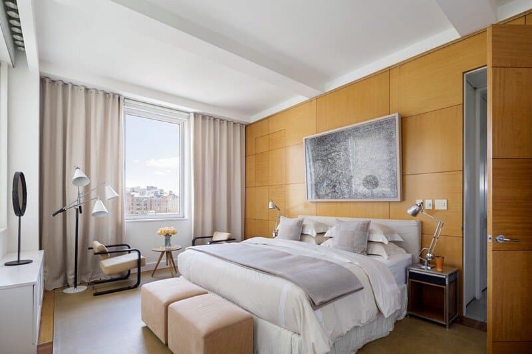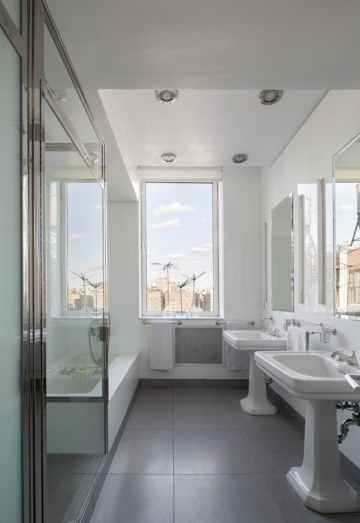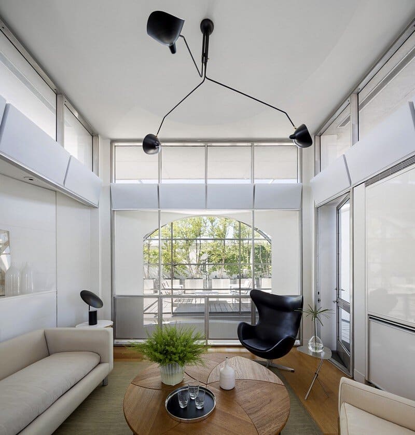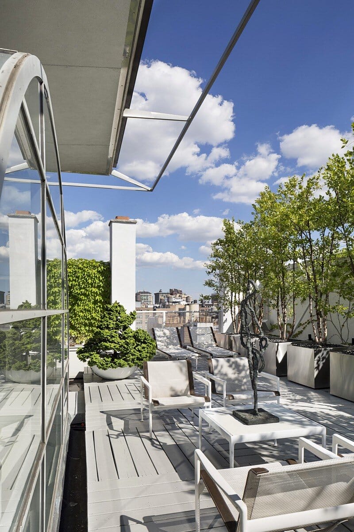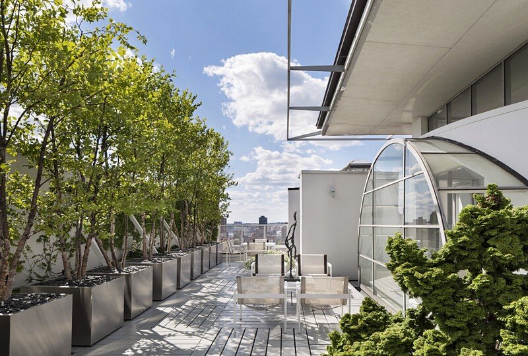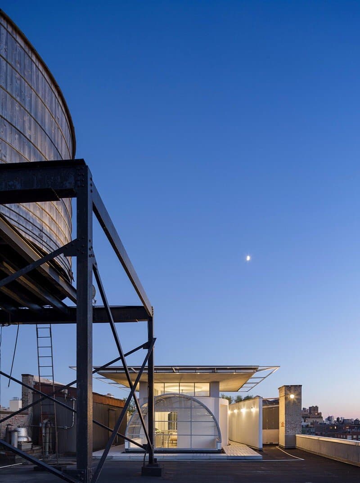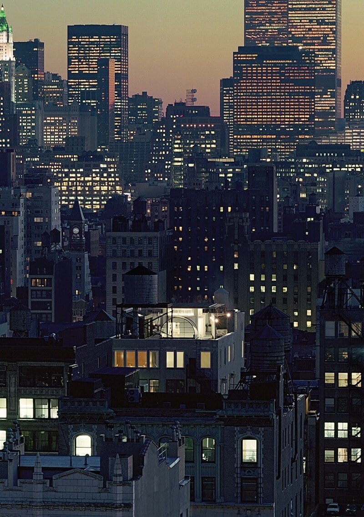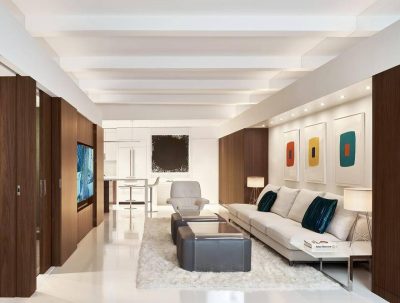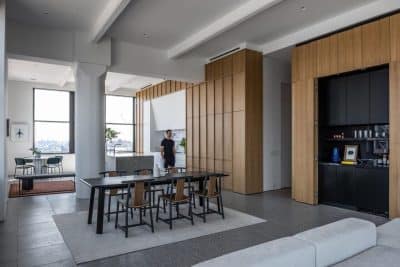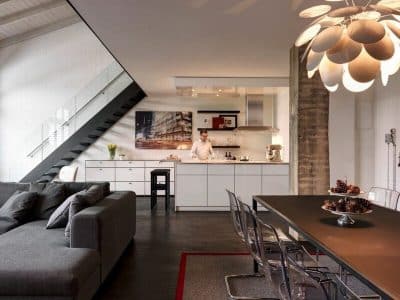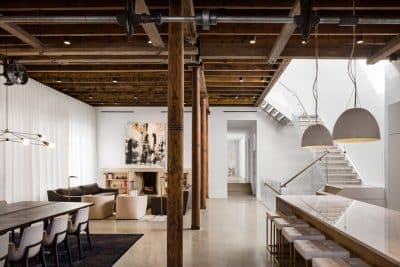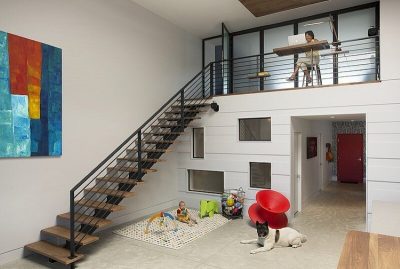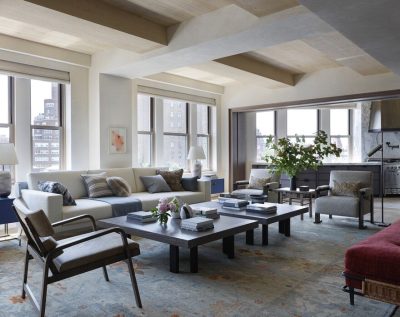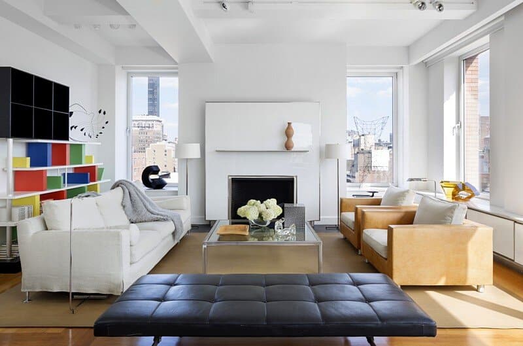
Project: Flatiron Duplex
Architect: Shelton Mindel & Associates
Location: Manhattan, New York City, US
Photography: Michael Moran
The Flatiron Duplex Loft by Shelton Mindel & Associates is a 12th-floor and rooftop residence located on the edge of Manhattan’s Flatiron and Chelsea districts. Set within a former manufacturing building, the duplex transforms industrial heritage into a contemporary home filled with light, geometry, and sweeping views that stretch from the Hudson to the East River.
Designing with Four Exposures
The top-floor loft offered a unique opportunity with four façade exposures. To maximize this potential, the architects introduced large-scale windows on every side, framing vistas that extend from the Statue of Liberty to the Empire State Building. As a result, the city becomes an ever-present backdrop, seamlessly integrated into daily life.
Geometry as a Spatial Organizer
At the heart of the Flatiron Duplex Loft, geometry shapes both space and experience. Inspired by New York’s iconic water towers, a sculptural rotunda and curved glass vault divide the public areas while maintaining transparency and visual connection. Openings in the rotunda reveal a double-helix stair made of stainless steel and concrete, a striking centerpiece that leads to the rooftop level.
A Rooftop Garden Above the City
Ascending the stair brings residents to a rooftop sitting room and semi-enclosed birch tree garden. The south garden’s parapet walls are punctuated with openings that frame views east and west across Manhattan, while the north exposure offers an uninterrupted urban panorama highlighted by neighboring water towers. The rooftop structure, part observation tower and part sculptural form, recalls both periscopes and the crown of the Statue of Liberty.
Seamless Division of Public and Private Spaces
An L-shaped service bar separates the public and private areas. Containing bathrooms, storage, the kitchen, and utilities, it is clad with floor-to-ceiling sliding panels. These panels can be opened or closed in multiple combinations, layering the space with varying degrees of privacy and connection. Quartz concrete floors, expressed beams, and wood flooring further emphasize the architectural rhythm.
Interiors Blending Art and Architecture
Inside the Flatiron Duplex Loft, a refined material palette of plaster, stainless steel, wood, and glass provides the backdrop for a curated collection of 20th-century furniture and decorative arts. Custom-designed furnishings, rugs, and lighting pieces complement the collection, ensuring that architecture, interiors, and art coexist in seamless dialogue.
Flatiron Duplex Loft as a Model of Integration
Ultimately, the Flatiron Duplex Loft by Shelton Mindel demonstrates how architecture can integrate city views, industrial history, and modern living into a unified vision. Through bold geometry, curated materials, and thoughtful design, the loft stands as both a residence and a gallery of urban experience.
