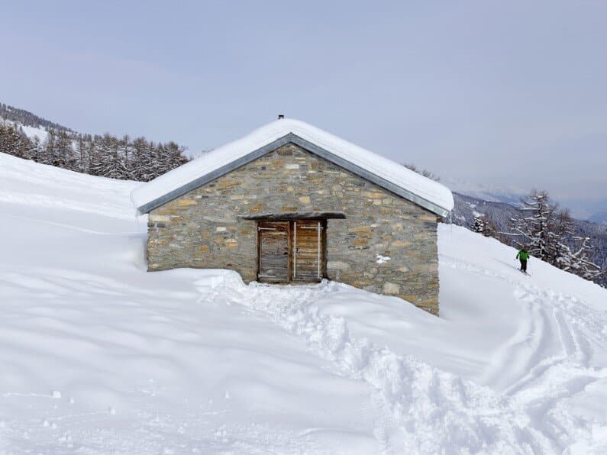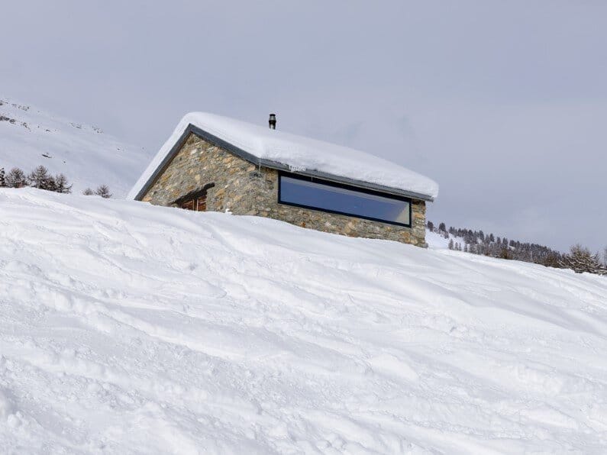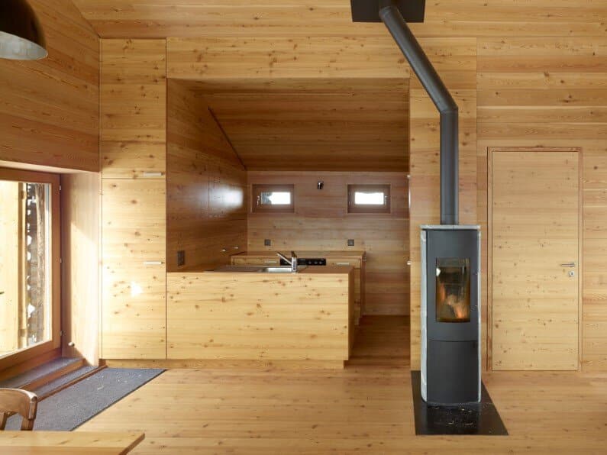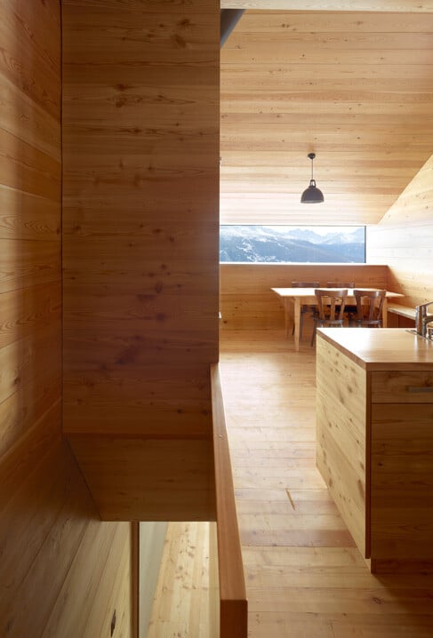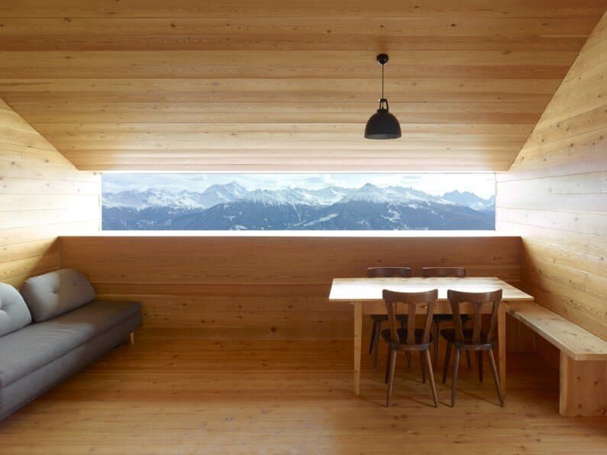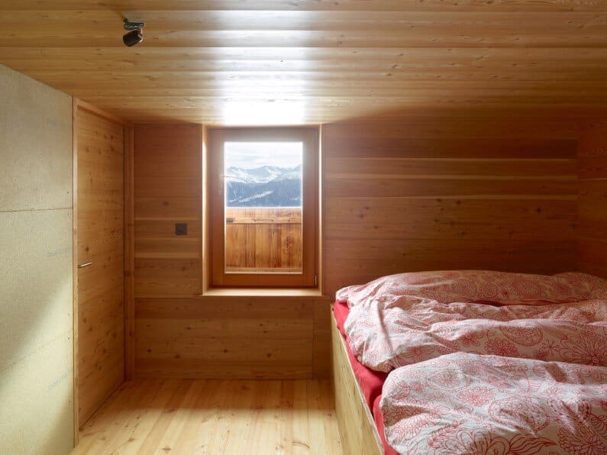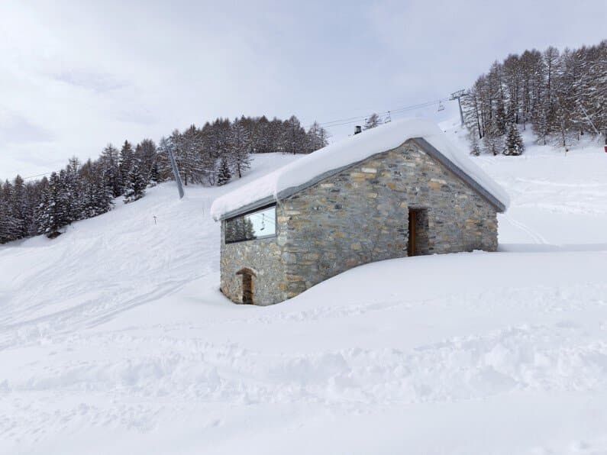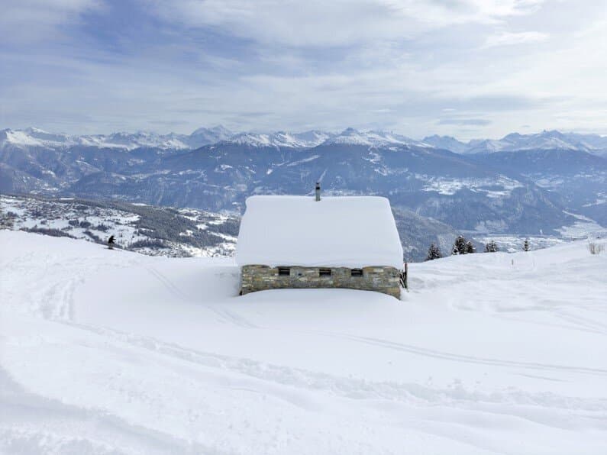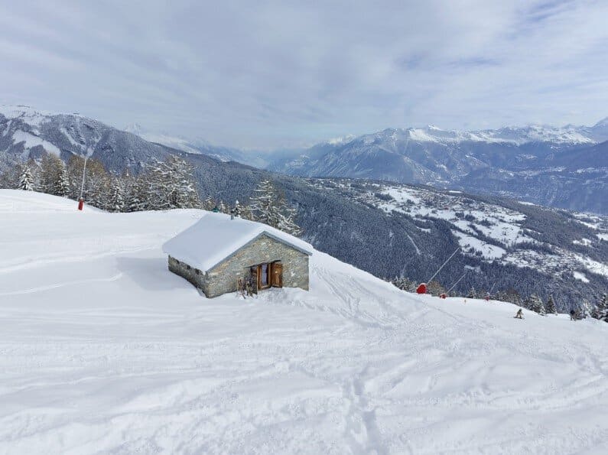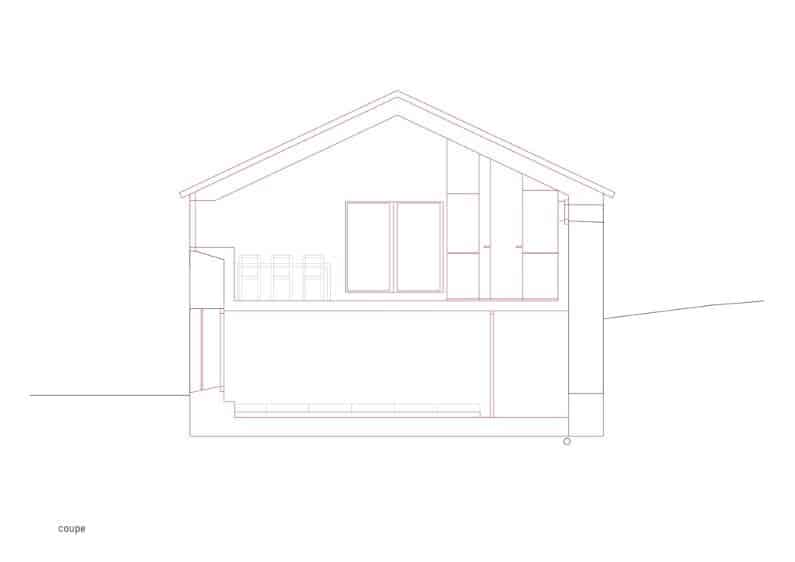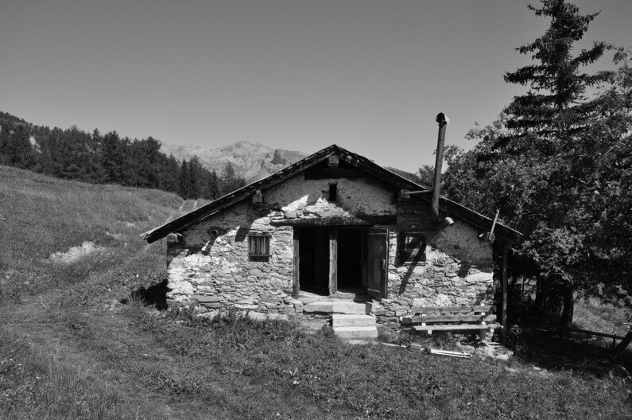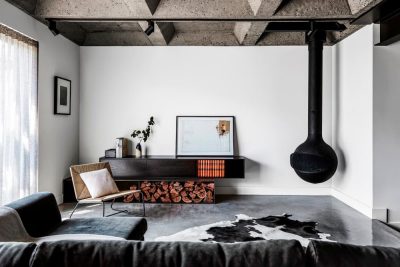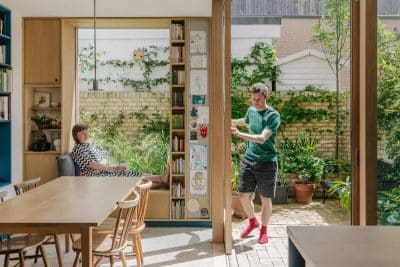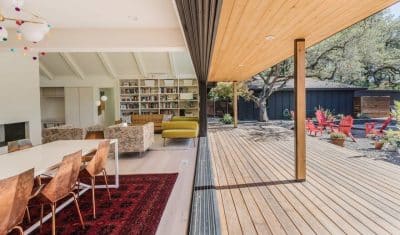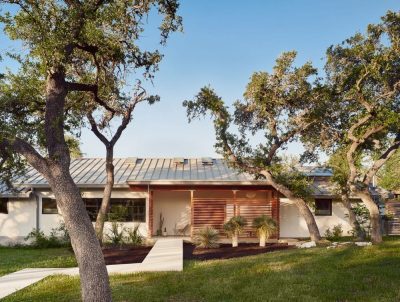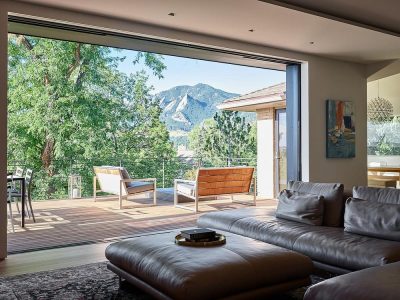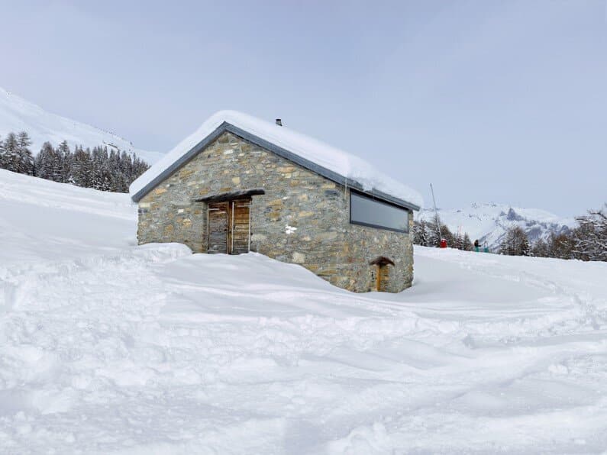
This barn, built in 1878, on approximately one mile above sea level, was used as a shelter for shepherds who led their animals for grazing. The animals were sheltered around the barn, in closed enclosures. The small cottage is located near Anzere, in Switzerland. Apart from some minor modifications made throughout the years, the building has kept its distinctive and archaic, original character. Named Gaudin House, after the owner’s name, the house was morphed, by Savioz Fabrizzi Architectes studio, in a holiday home. Having a quite privileged placement in a very good area for skiing, Gaudin House is much appreciated during the winter. The annexes added in time were dismantled to uncover the initial structure of the building.
Preserving the outer look, the purpose of the conversion project was to emphasize on comfort, while maintaining a rudimentary feel. The main outer modification was placing a glass banner with the same length as the wall, which would allow sunlight to bask the interior and, more so, an exceptional view to the wooded and snowy-peaked Alps. The warm and cozy interior is set in contrast with the rough stone, which insures protection from the harsh, alpine climate. A wood stove offers the much needed heating.
