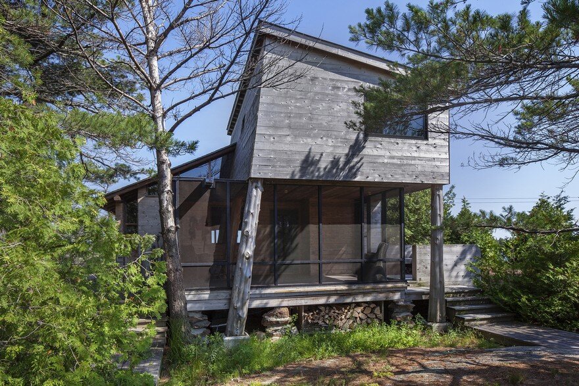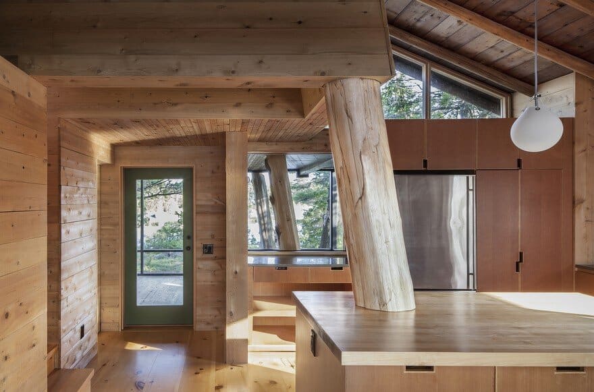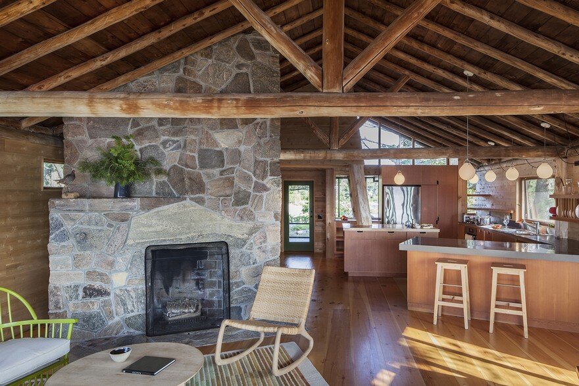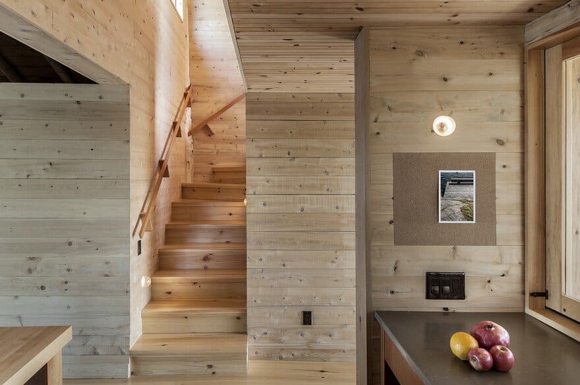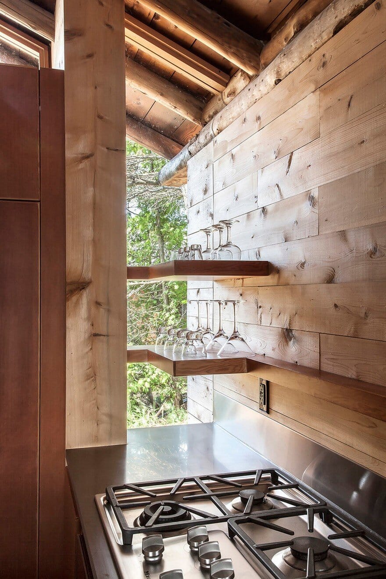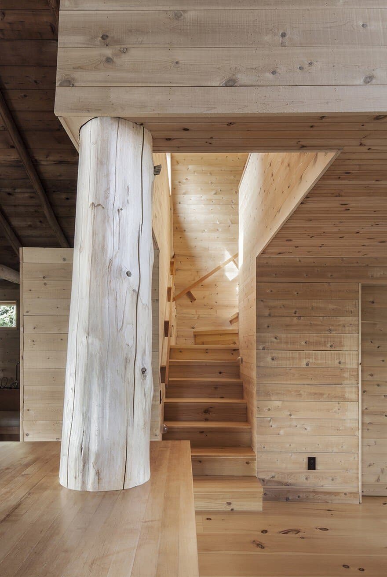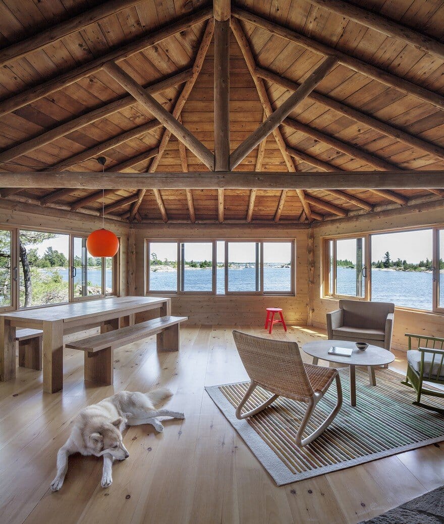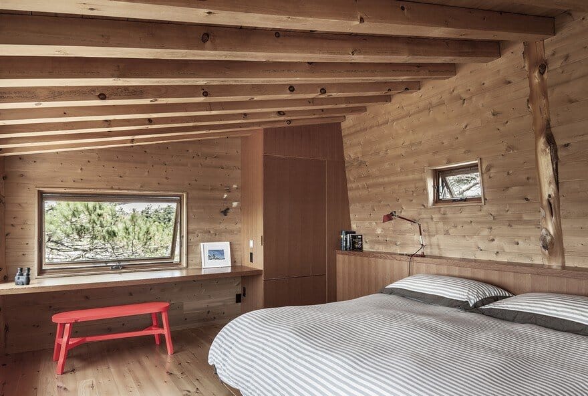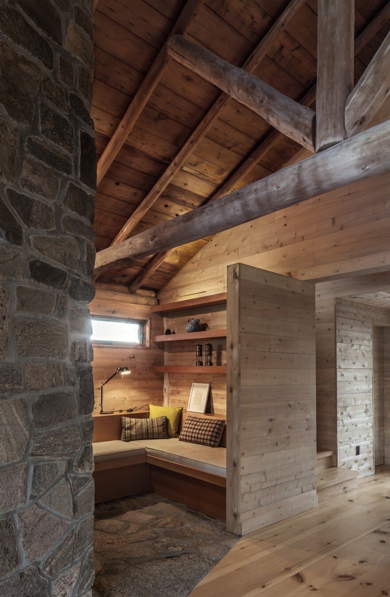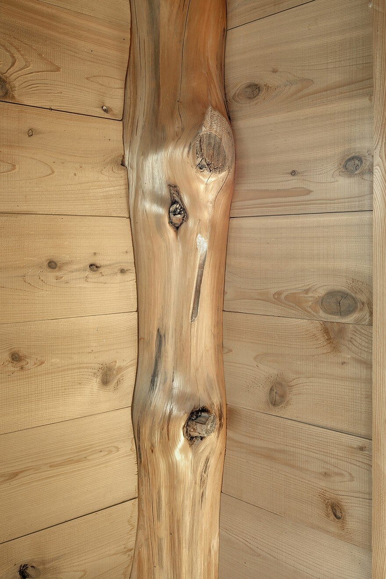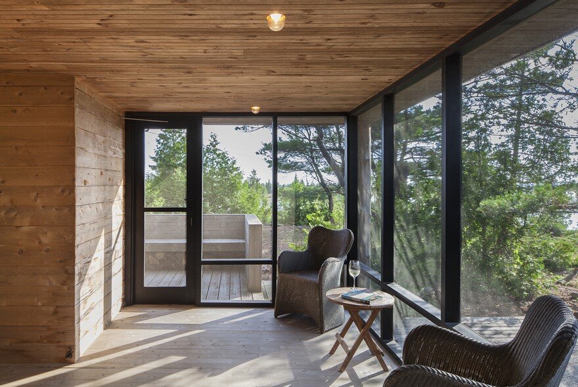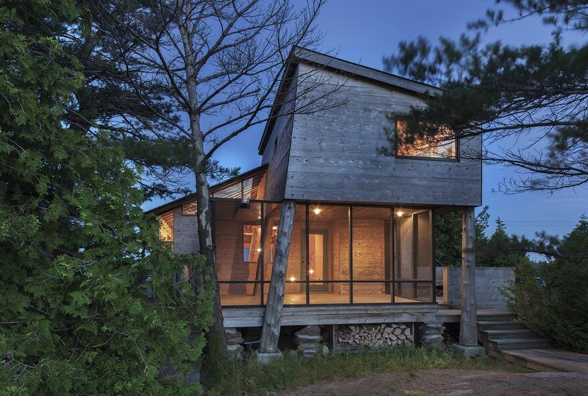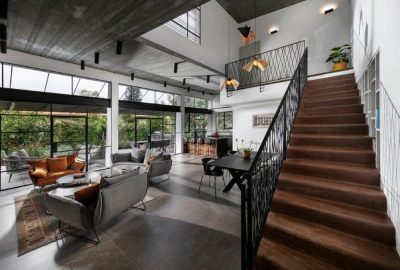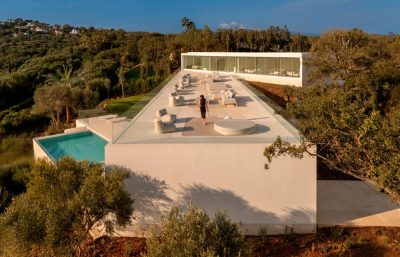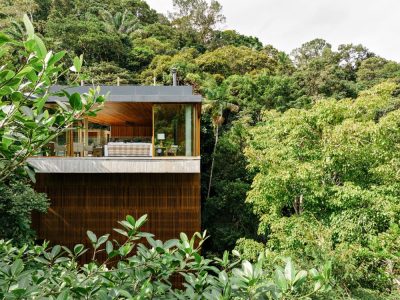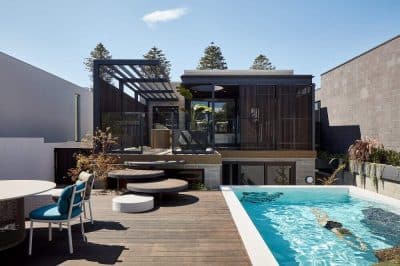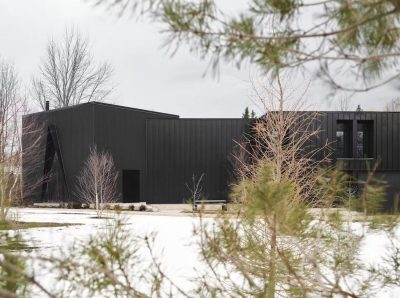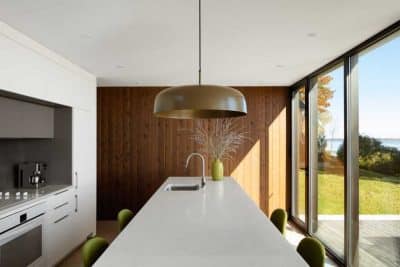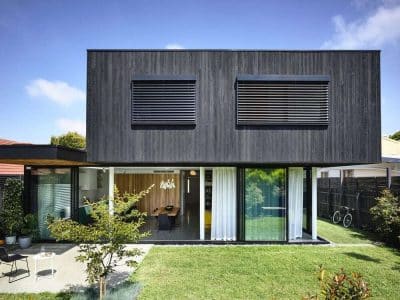Project: Georgian Bay Cottage
Architects: AGATHOM Co.
Location: Ontario, Canada
Photographs: Steven Evans
Text by AGATHOM
The primary question that came from the clients upon our first visit was, “would there be any way at all to save the old roof of our cottage?” The northern Georgian Bay island is remote, breathtakingly beautiful, and entirely private. However, the poor old original Georgian Bay cottage was tired, the log walls had rotted to a degree that made the structure dangerous, there was nothing to save. That is, except the roof itself which was fashioned from log-pole rafters that had gracefully aged to a rich golden colour over many years. We answered ‘yes’ of course.
Preserving a roof without walls to support it is not a simple task but we agreed with our clients that the challenge was worth pursuing. Adding to that, the expanded program required a new partial second floor, a new screen porch, new stone back-to-back fireplaces and a completely renovated interior.
With the new work, cedar trees were locally harvested, and stripped of their bark, to provide us with the structure needed to hold up the old roof as well as the new second floor. These tree-columns were exposed to touch and celebrate the log roof, tying new to old. The columns march through the interior’s main living space at the ground level and venture outside to support the overhang of the second floor’s private bedroom. An intermediate column is hidden behind a gentle veil of the screen porch. Our changes to the building were designed to complement, and play with, the old rather than being a stark contrast.

