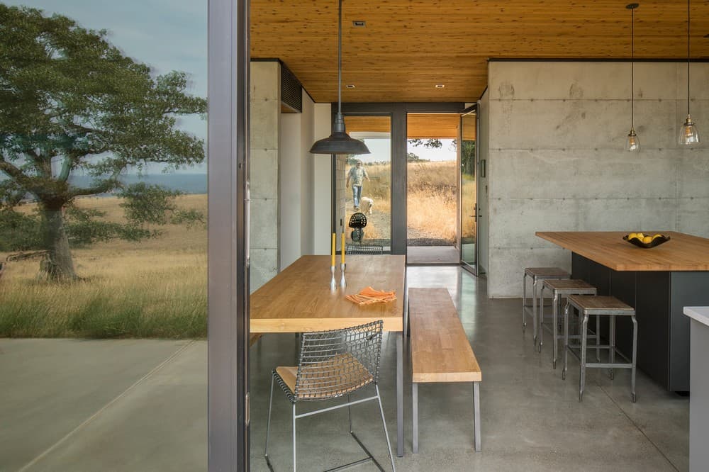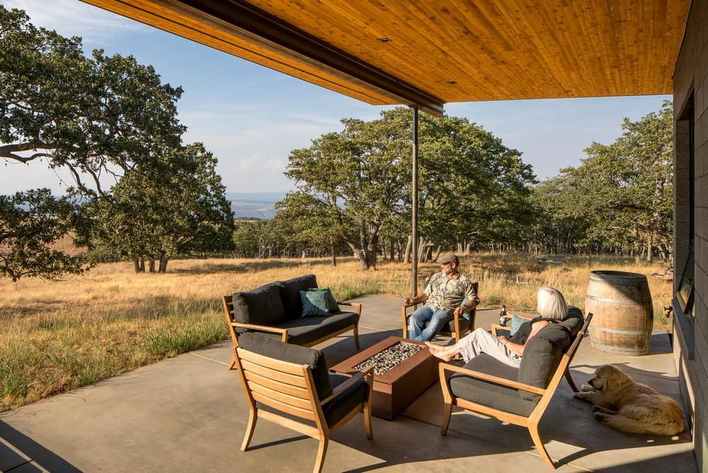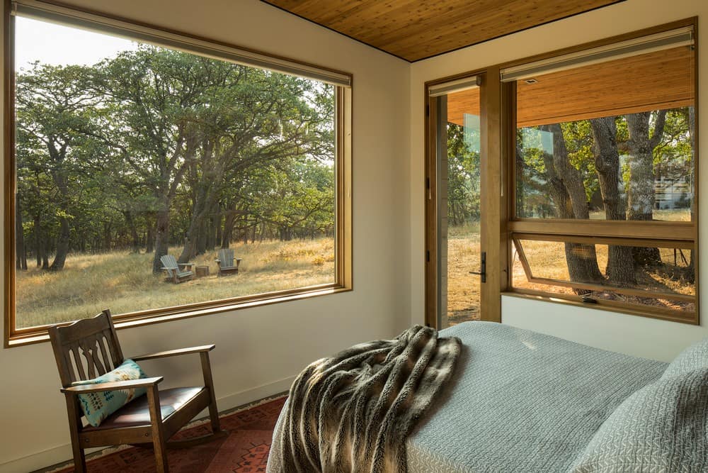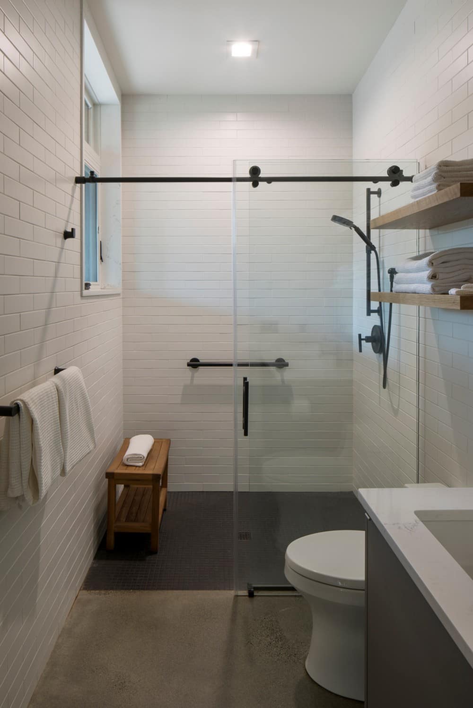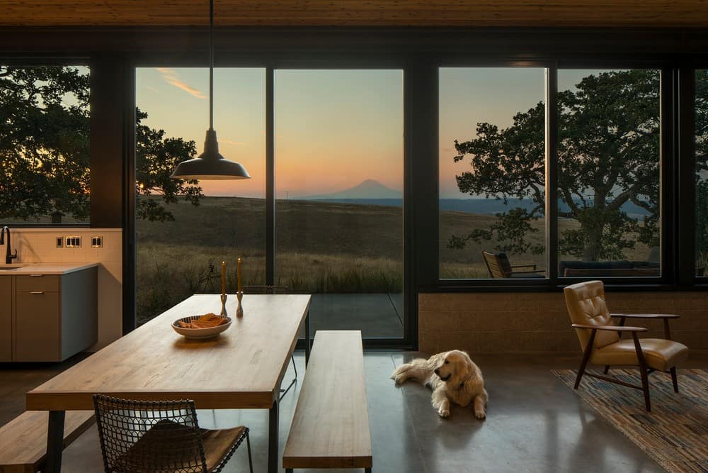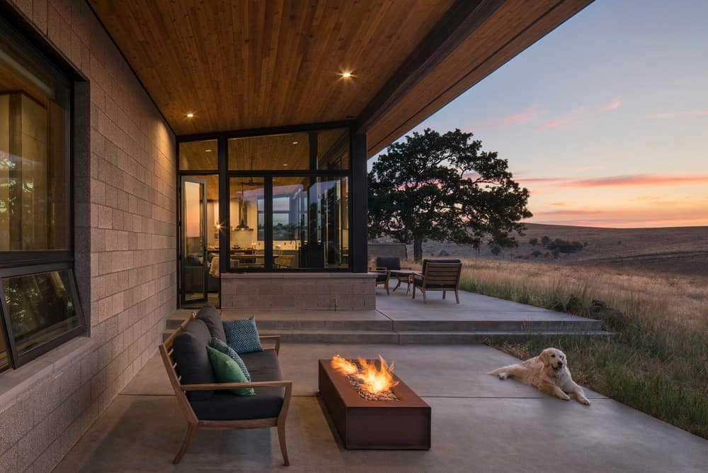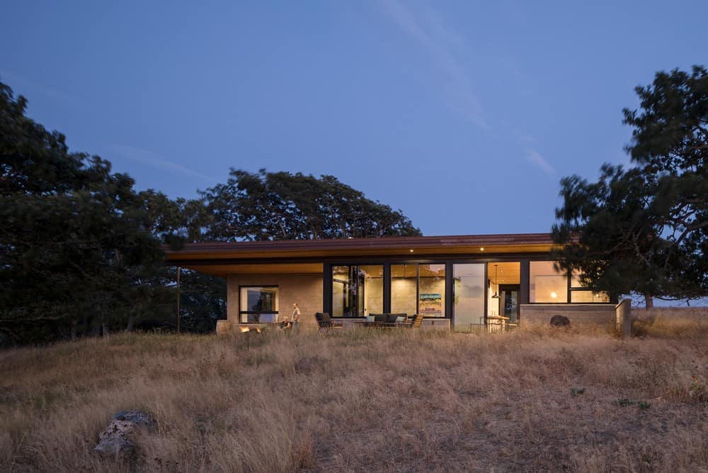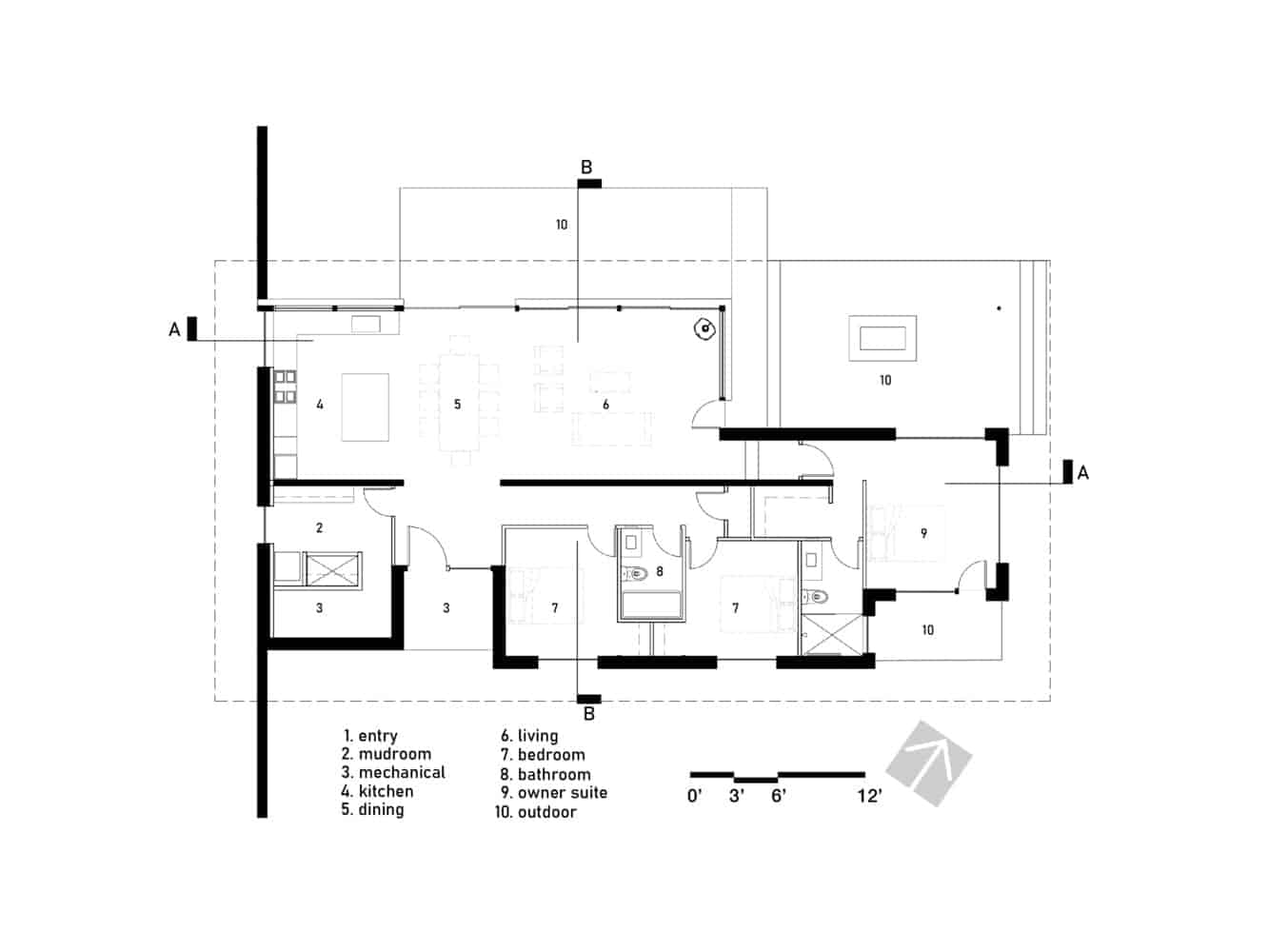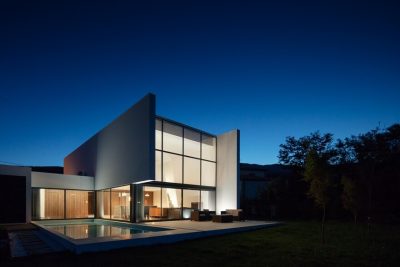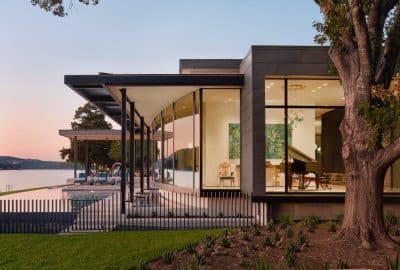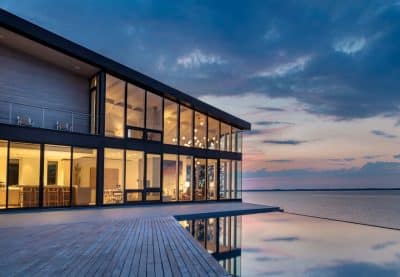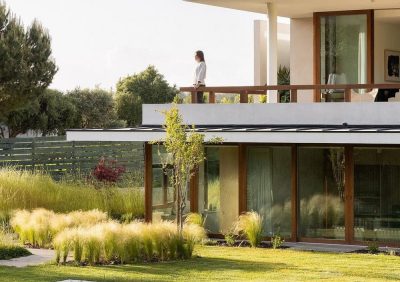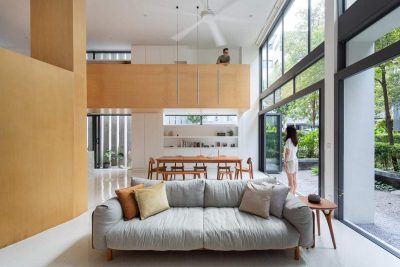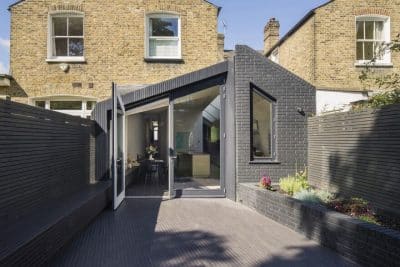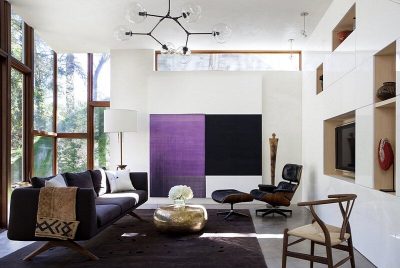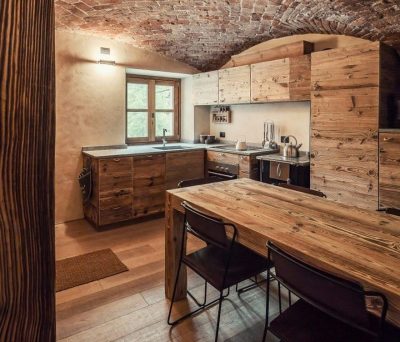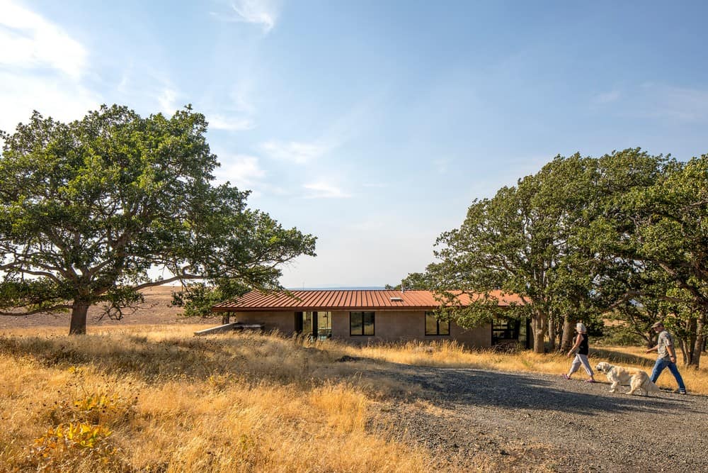
Project: High Prairie Residence
Architects: EB Architecture + Design
Lead Architect: Erik Becker
General Contractor: Paul Carloss Construction
Structural Engineering: Grummel Engineering
Location: Lyle, Washington, United States
Area: 1600 ft2
Year: 2019
Photographs: Lara Swimmer
A little blip on the hill. A short brief we repeated to ourselves and our lovely clients, about how we envisioned their getaway residence in the rural community of High Prairie, in Lyle, Washington. Responding to and doing its best to be a quiet addition in its massive 120-acre landscape.
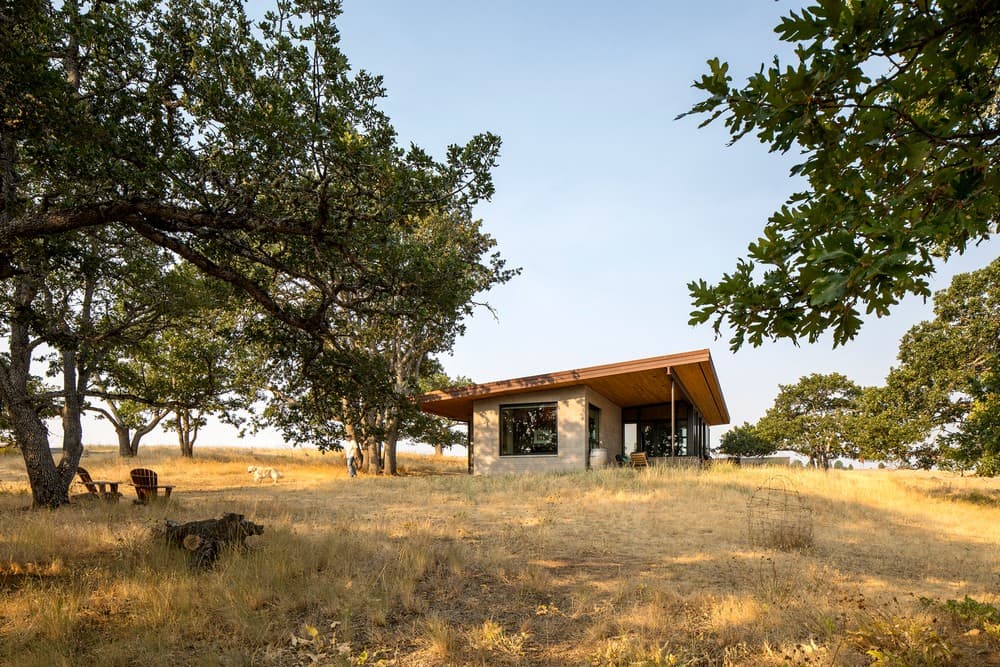
Tucked into a gentle hillside, about 15 miles north of the Columbia Gorge, this modest getaway residence offers a simple comfort in response to its dramatic setting. Sited at the edge of the site’s own oak forest, the house uses these trees and the slope of the hillside for protection against the often-harsh winds and weather, while expanding outward toward views of the distant volcanic peaks of the Cascade Range.
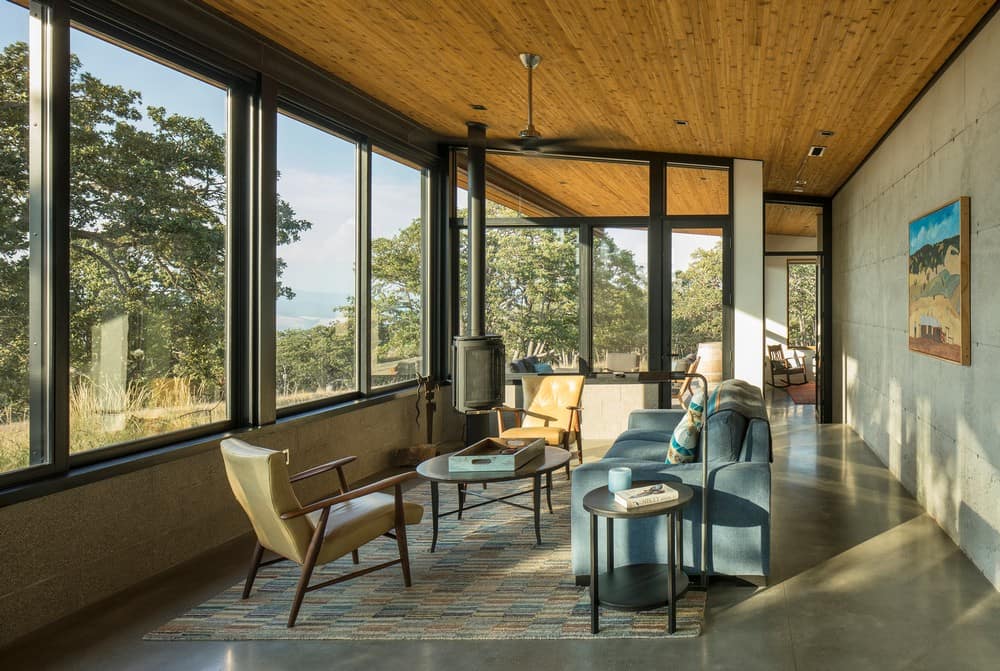
Every aspect of the house, from its siting, its geometry, its arrangement of rooms and privacy, to its treatment of light, structure, and materials—is governed by these two priorities. As such, the spaces and materials of the house celebrate honest durability, doing nothing extra in deference to the natural drama of the surroundings. The High Prairie residence is only doing what it needs to do. Public and private separation is defined by a central site-cast concrete wall in this modest 2 bar plan.
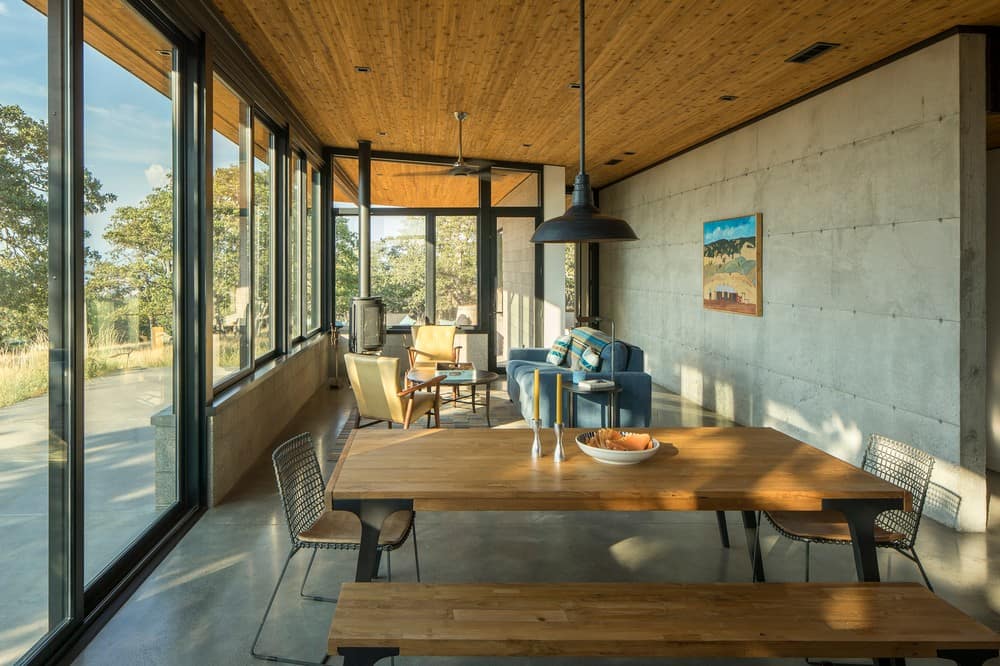
A covered communal outdoor space and the main entry court form voids which balance the solidity of the adjacent master and guest bedroom suites. On one side of the wall, the master suite steps down from the main level, conforming to the existing topography to become a private sanctuary with windows on all sides taking in the view. The other side of the wall leads to two guest bedrooms and a shared bath, nestled into the hillside in a self-contained suite.
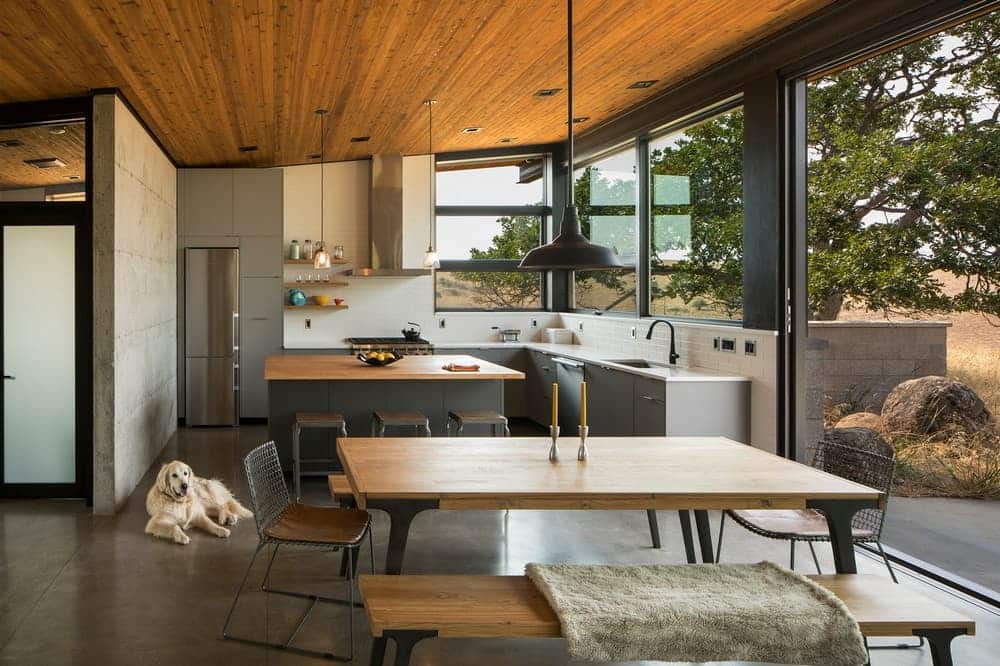
The building exterior is clad in ground face CMU and sheltered by a weathering steel roof — a nod to the agricultural language of the surrounding area, and in response to our clients’ concerns for longevity, permanence, and minimal maintenance. Two site walls extend from the house’s southwestern face into the topography. Stretching out, these walls anchor the house into the landscape and provide extra protection from the unchallenged prevailing winds. A detached garage, completely clad in weathering steel, purposely sited a short walk from the house, slides into the trees, melding into the landscape.
