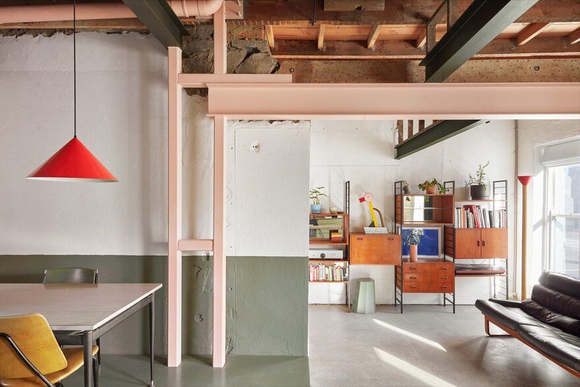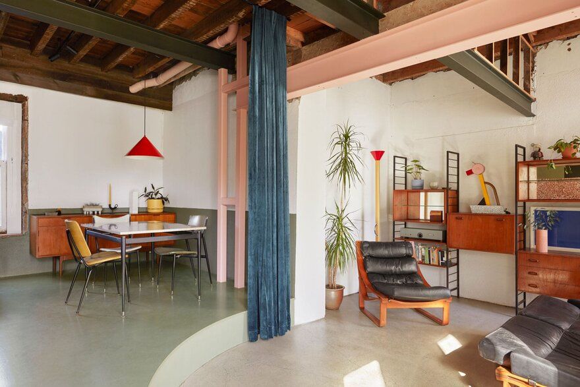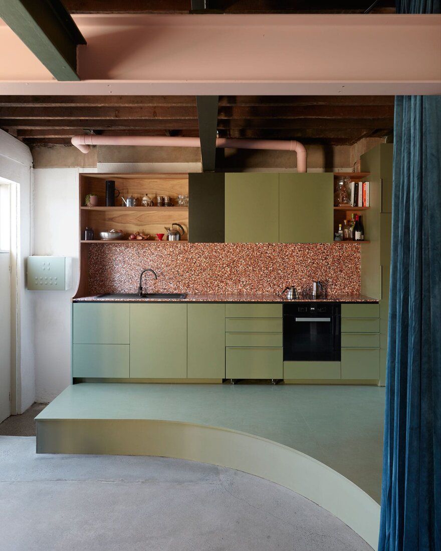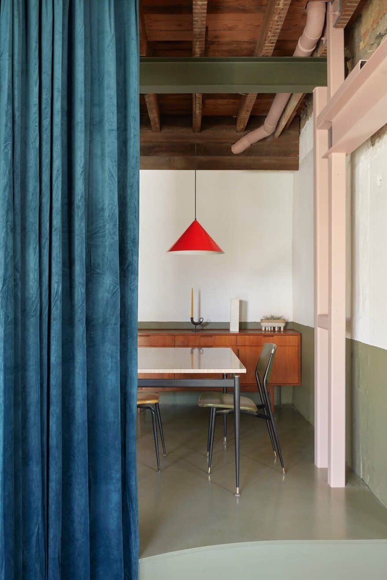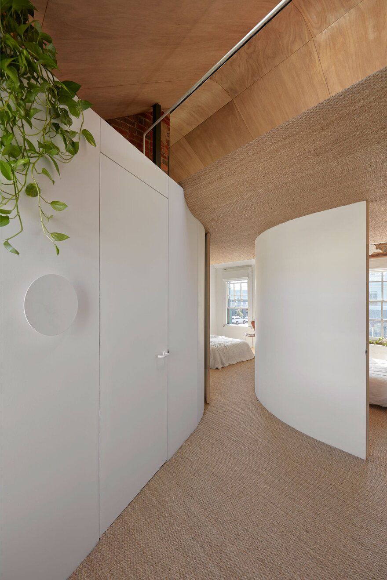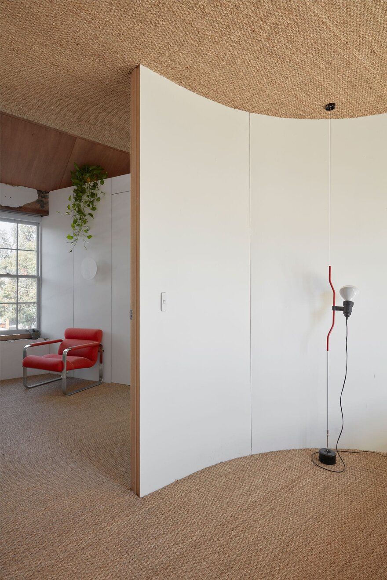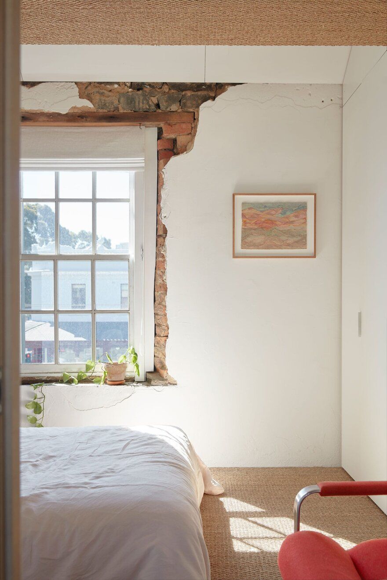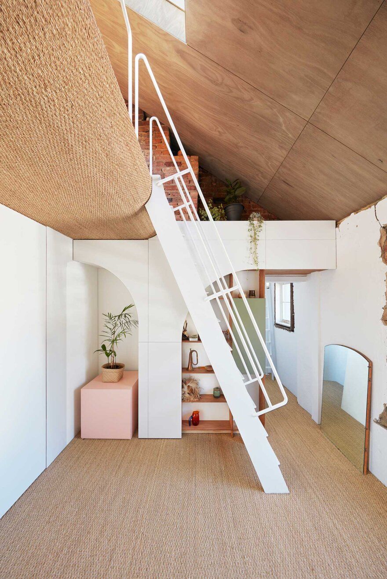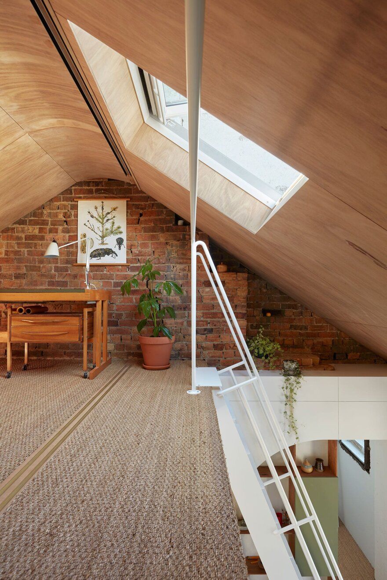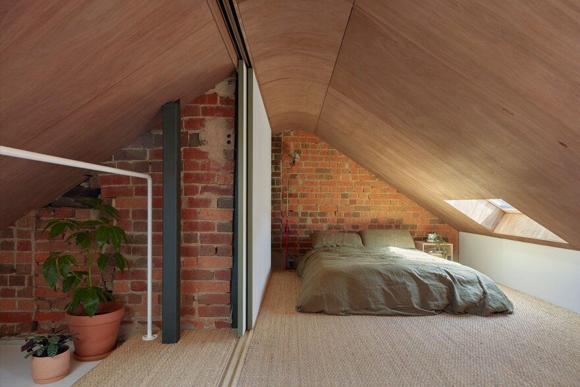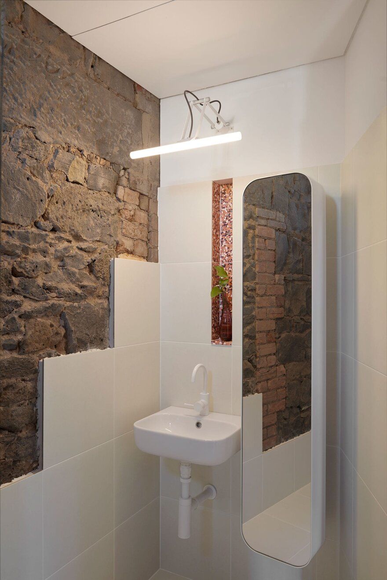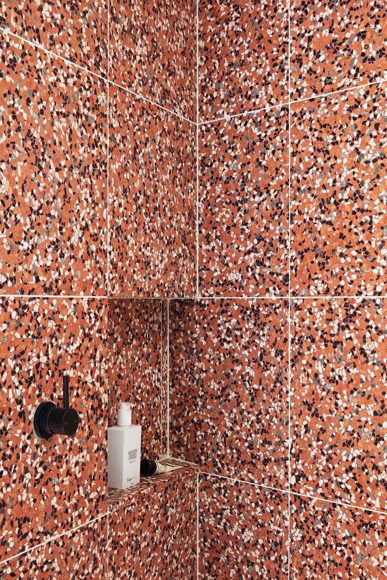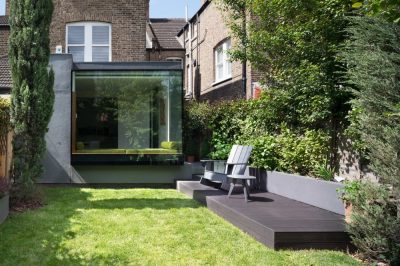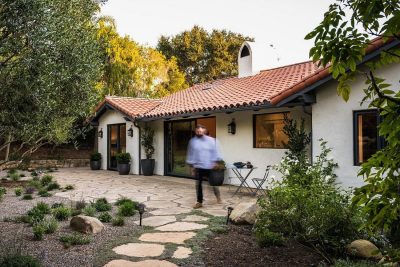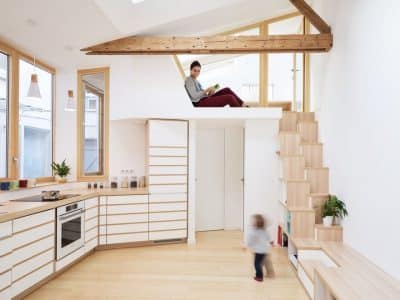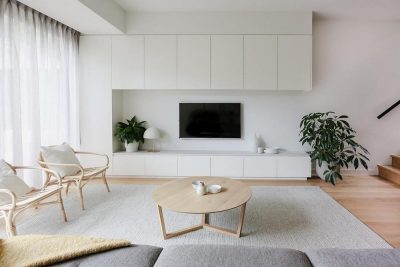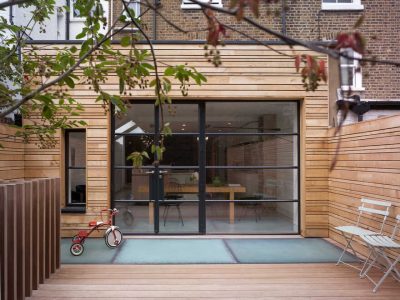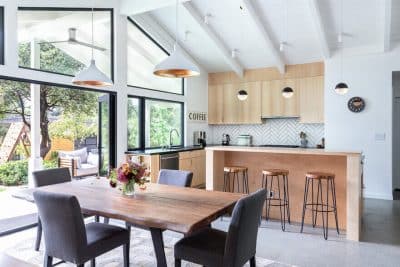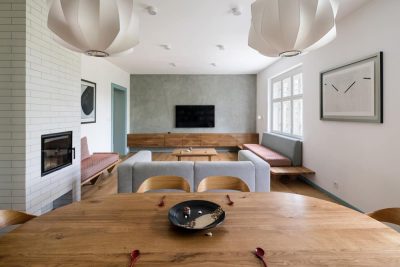Project: Hoa House
Architects: IOA Studio
Team: Amy Bracks, Miles Ritzmann-Williams
Location: North Melbourne, Australia
Built: Macca
Photography: Tom Ross
Hoa House by IOA Studio is a bold conversion of the 150-year-old Kings Arms Hotel in North Melbourne into a contemporary three-bedroom home. What was once a two-level office space has been completely reimagined as a three-story residence that reflects both the site’s historic character and the individuality of its owners.
From Hotel to Home
The transformation of the Kings Arms Hotel into Hoa House began with stripping back the dated office interiors. IOA Studio then reshaped the narrow, awkward footprint into a functional home. By reorganizing circulation and carefully layering new forms, the architects managed to turn a challenging plan into a fluid and welcoming family space.
Embracing Curves and Material Contrasts
A defining feature of Hoa House is its use of curves and material changes to delineate space. These gestures soften the small footprint, guiding movement while creating subtle boundaries between living, storage, and display areas. The approach also provides the flexibility needed for the clients’ extensive collection of furniture and objects, giving every piece its own place without overwhelming the home.
Compact Yet Functional Living
Despite the limited footprint, the house feels expansive thanks to strategic design choices. Built-in storage solutions maximize efficiency, while carefully placed nooks and alcoves create intimate corners for reading, relaxing, or showcasing personal treasures. Natural light filters through the interiors, further enhancing the sense of openness across the three levels.
Hoa House is a thoughtful example of adaptive reuse, where history, contemporary design, and personal identity merge within a compact but highly functional home.

