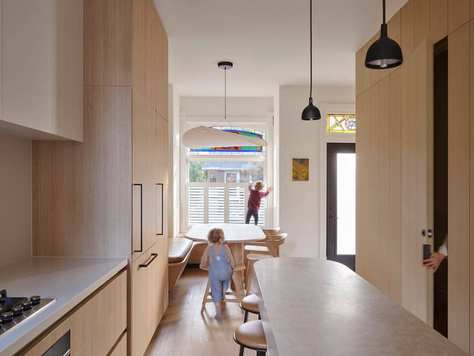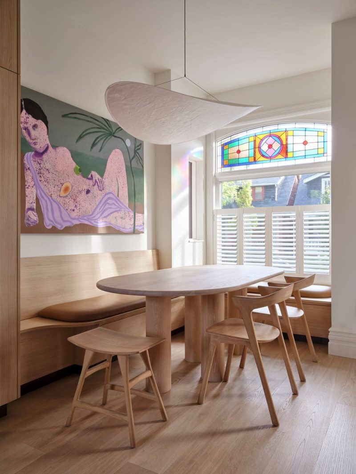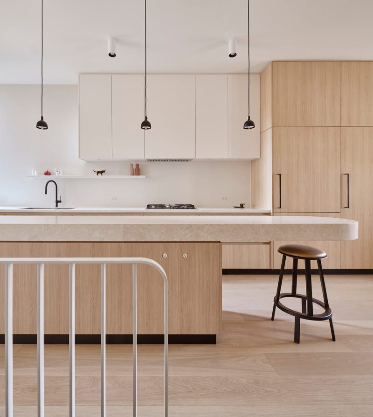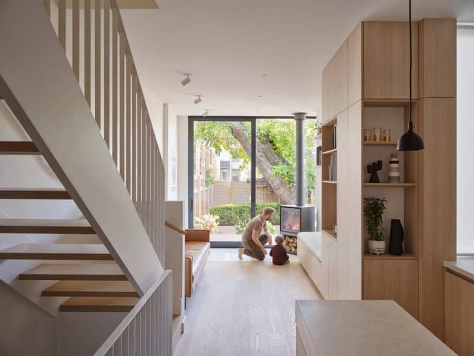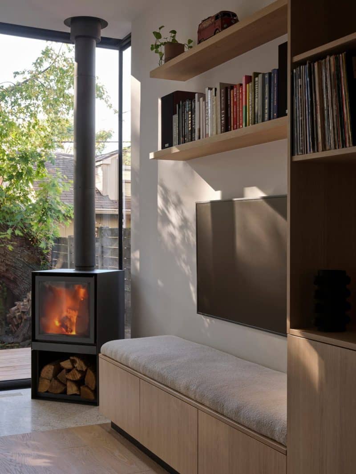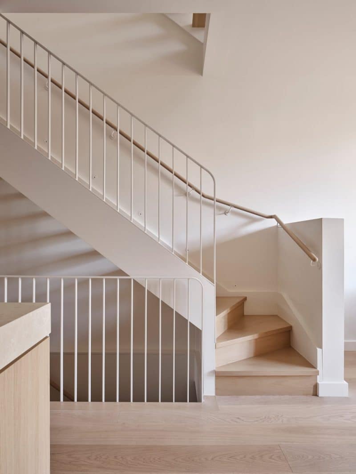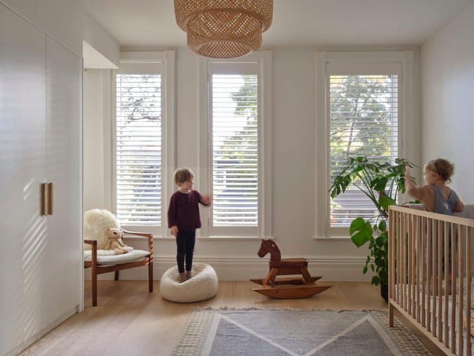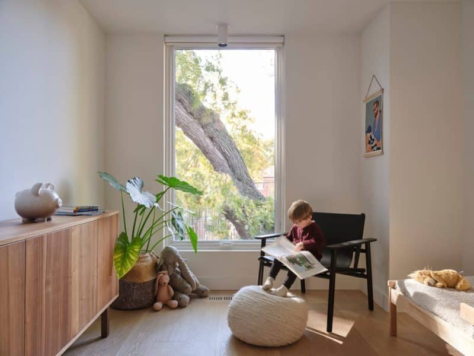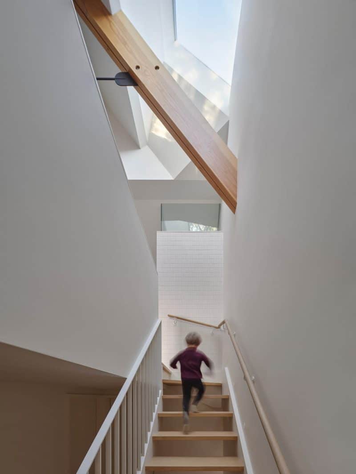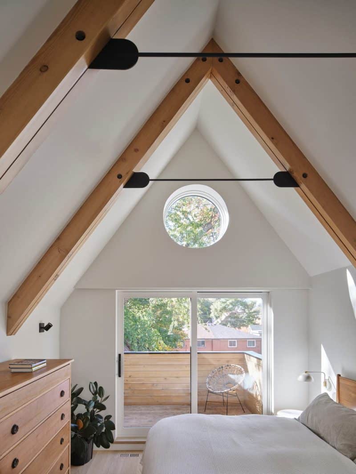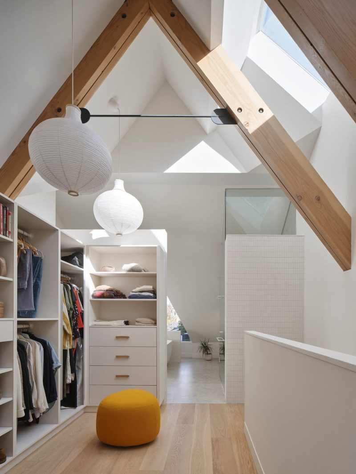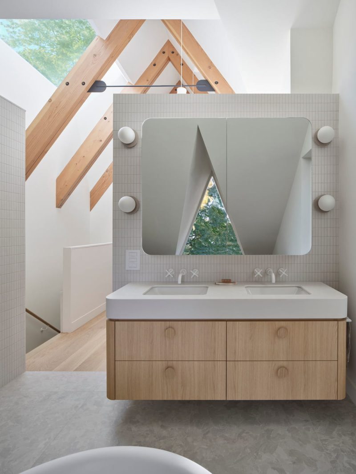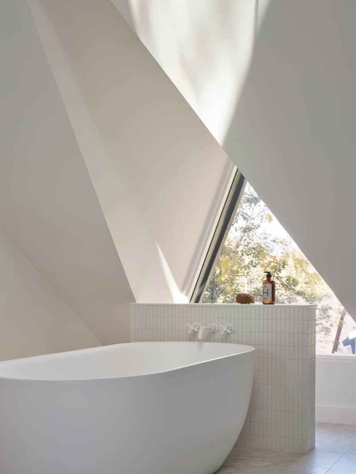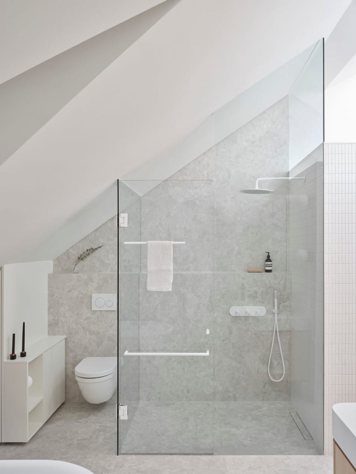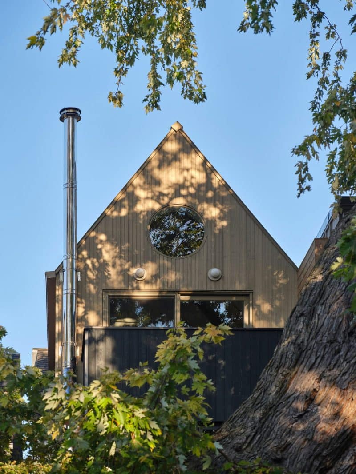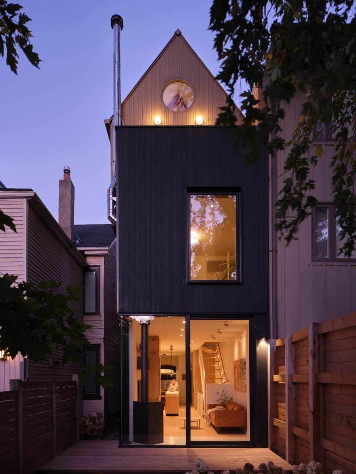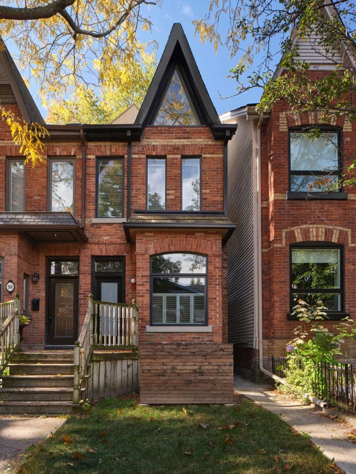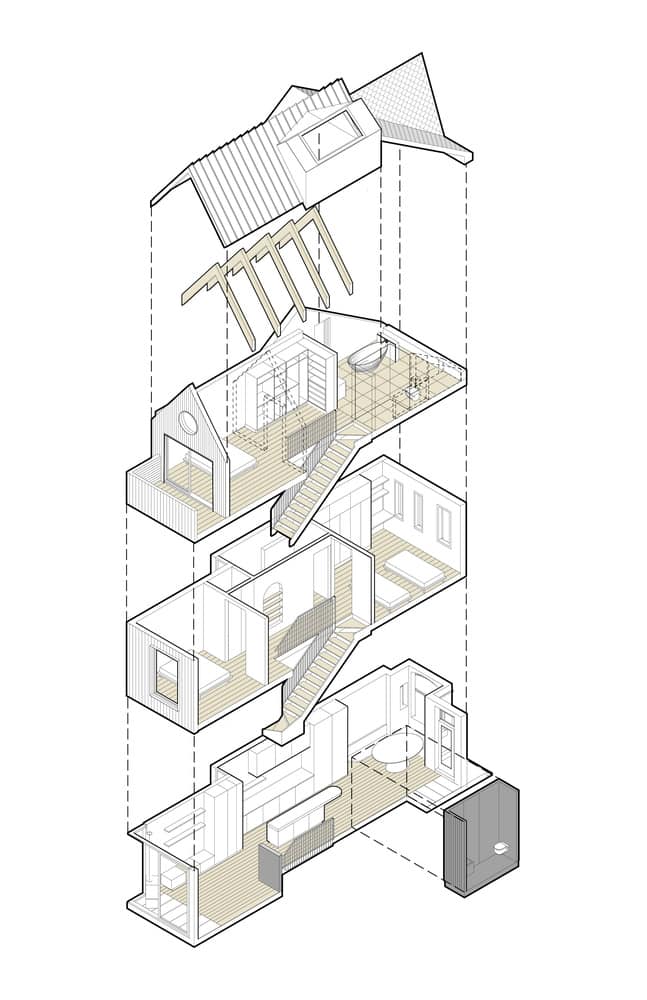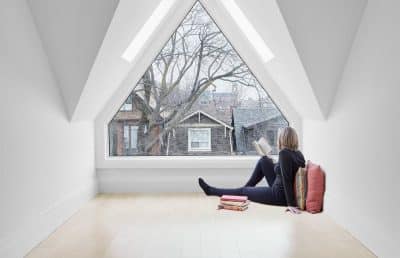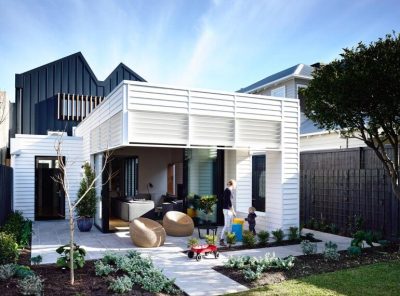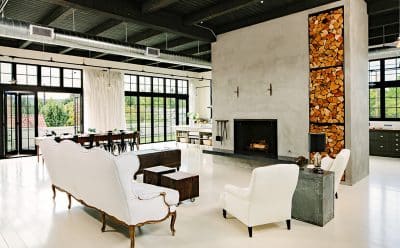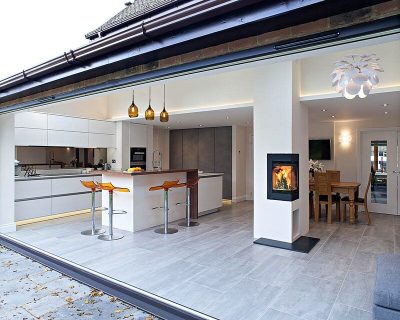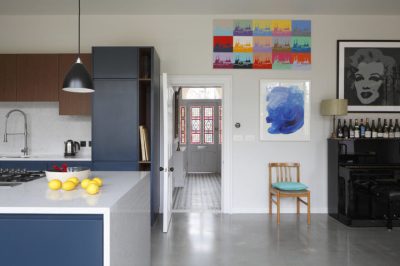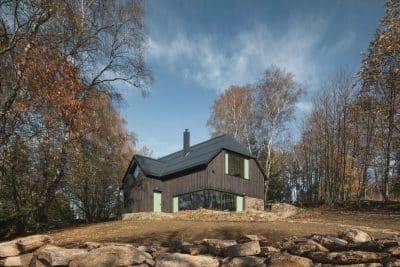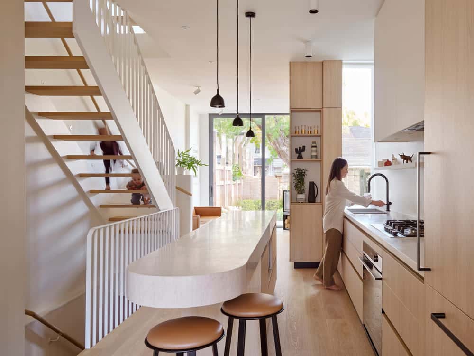
Project: House Caroline
Architecture: Reign Architects
Design Team: Jacob Jebailey, Nupur Garg
Structural Engineer: Tim Joyce, Contact Engineering
Location: Toronto, Canada
Year: 2023
Photo Credits: Riley Snelling
Located in Toronto’s Leslieville neighborhood, House Caroline is a stunning A-framed contemporary addition to a historic 1850s Victorian home. This project, designed by Reign Architects, transforms what was once a dark and partitioned residence into a light-filled, open sanctuary, reflecting the lifestyle and rituals of a growing family.
A Vision Rooted in Nature
The project began with the client’s desire to add a third-floor executive retreat and reshape their home to better suit their daily lives. Inspired by the majestic maple tree in the backyard, the architects crafted a design that celebrates nature while preserving the Victorian charm of the original structure. Despite the spatial constraints and limited natural light typical of a semi-detached home, House Caroline overcomes these challenges with innovation and attention to detail.
Seamless Integration of Space
A central feature of the ground floor is the custom millwork that plays a key role in unifying the spaces. The dining room, for instance, features a banquette that elegantly curves within the existing ornate bay window, maintaining the flow from the front entry and ensuring a comfortable dining area for up to eight people. The white oak cabinetry seamlessly connects the kitchen and living room, creating floor-to-ceiling storage and display spaces, while the entertainment unit doubles as additional seating or a cozy space by the fireplace.
The incorporation of a double winder staircase with stacked guard rails showcases architectural finesse, maximizing space in the home’s narrow width and shallow depth. This clever design solution also facilitated the introduction of a luxurious marble kitchen island, enhancing both functionality and aesthetics.
Maximizing Natural Light
One of the project’s highlights is how it addresses the home’s lighting challenges. The architects skillfully channel southern and western light into the home, using a floor-to-ceiling window assembly on the ground floor that blurs the boundaries between the interior and the outdoors. This large window offers a direct visual connection to the beloved maple tree, while also flooding the interior with natural light throughout the day.
The journey through House Caroline is further enriched by the open stair design, which captures light from a skylight positioned above. This skylight, aligned with the A-framed roof and framed by exposed Douglas Fir beams, adds a timeless, organic presence to the home, creating a strong connection to the natural world.
A Home Rooted in History and Modernity
House Caroline beautifully balances the practical needs of family life with a strong connection to nature. The home seamlessly blends the charm of its Victorian roots with modern architectural elements, offering warmth, openness, and a lasting relationship with its natural surroundings. What began as the client’s vision for a more functional and comfortable home has evolved into a harmonious blend of history, modern design, and a deep connection to the environment.
House Caroline stands as a model for how historic homes can be transformed to meet modern needs without losing their original charm, all while embracing natural light and the beauty of nature.
