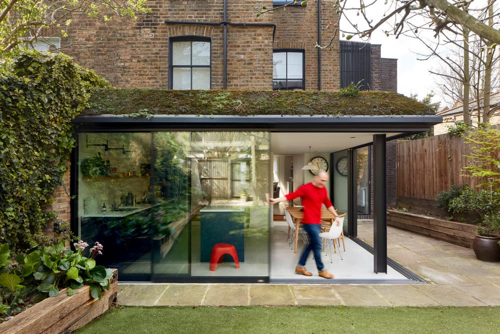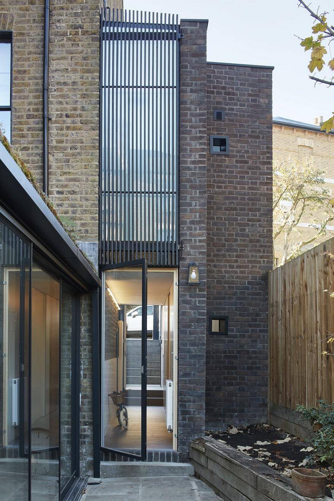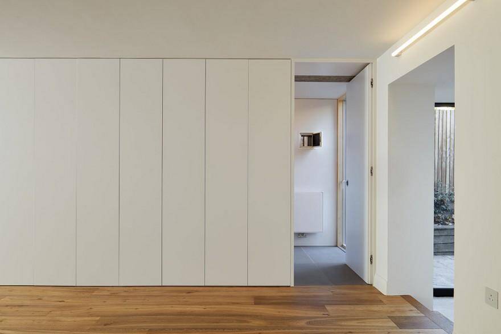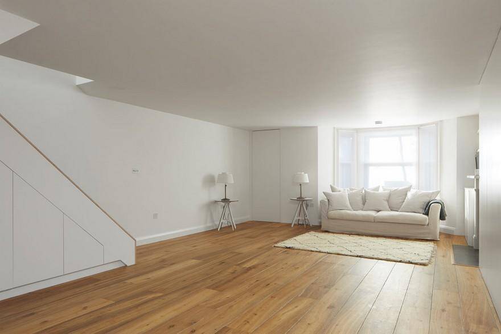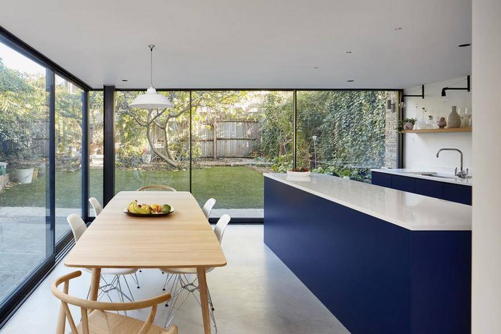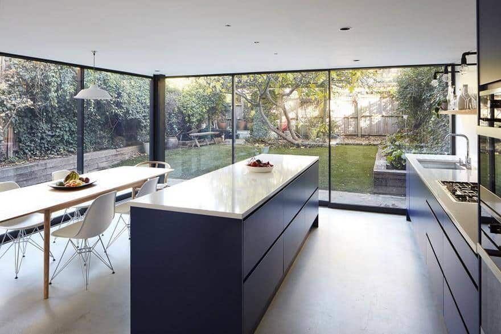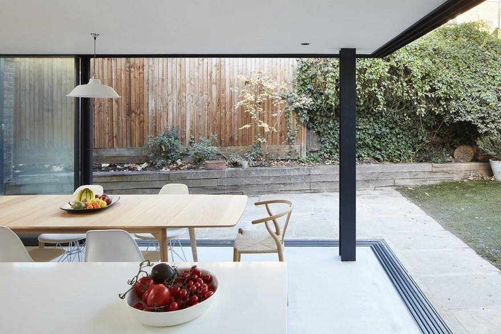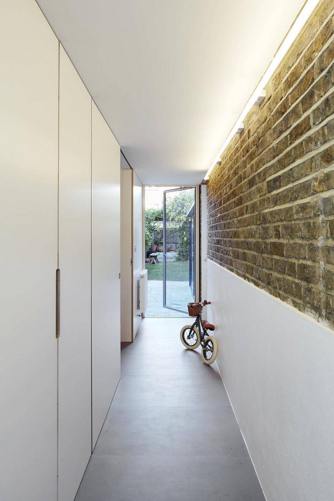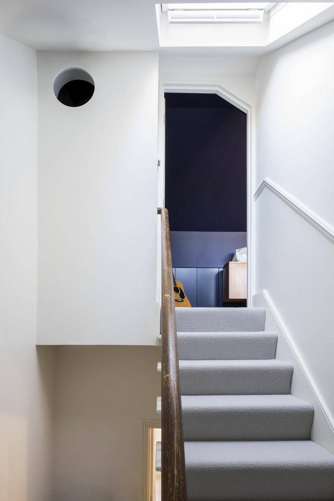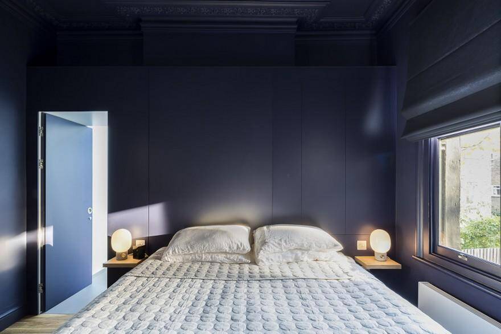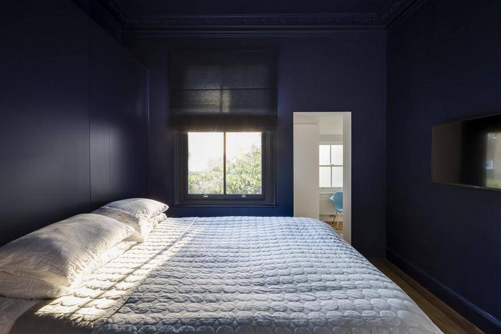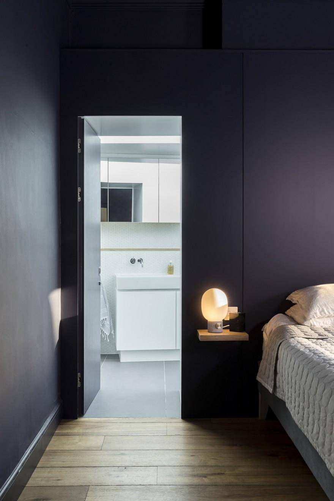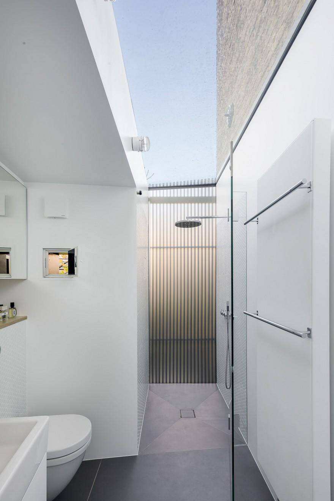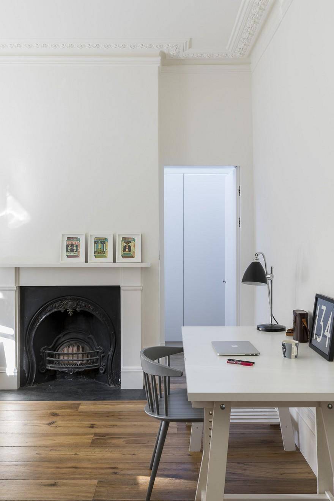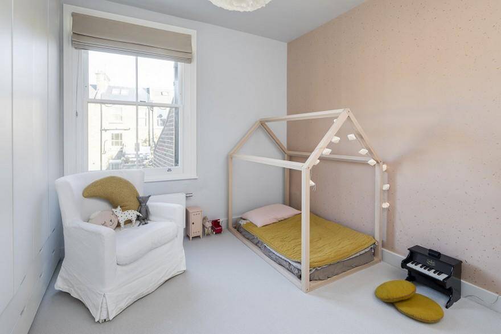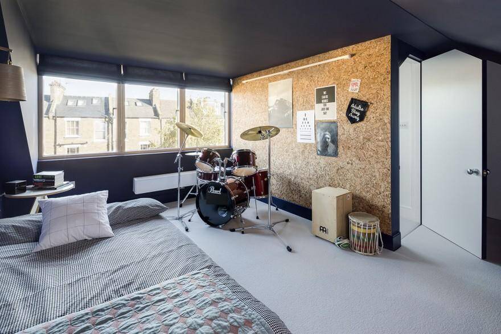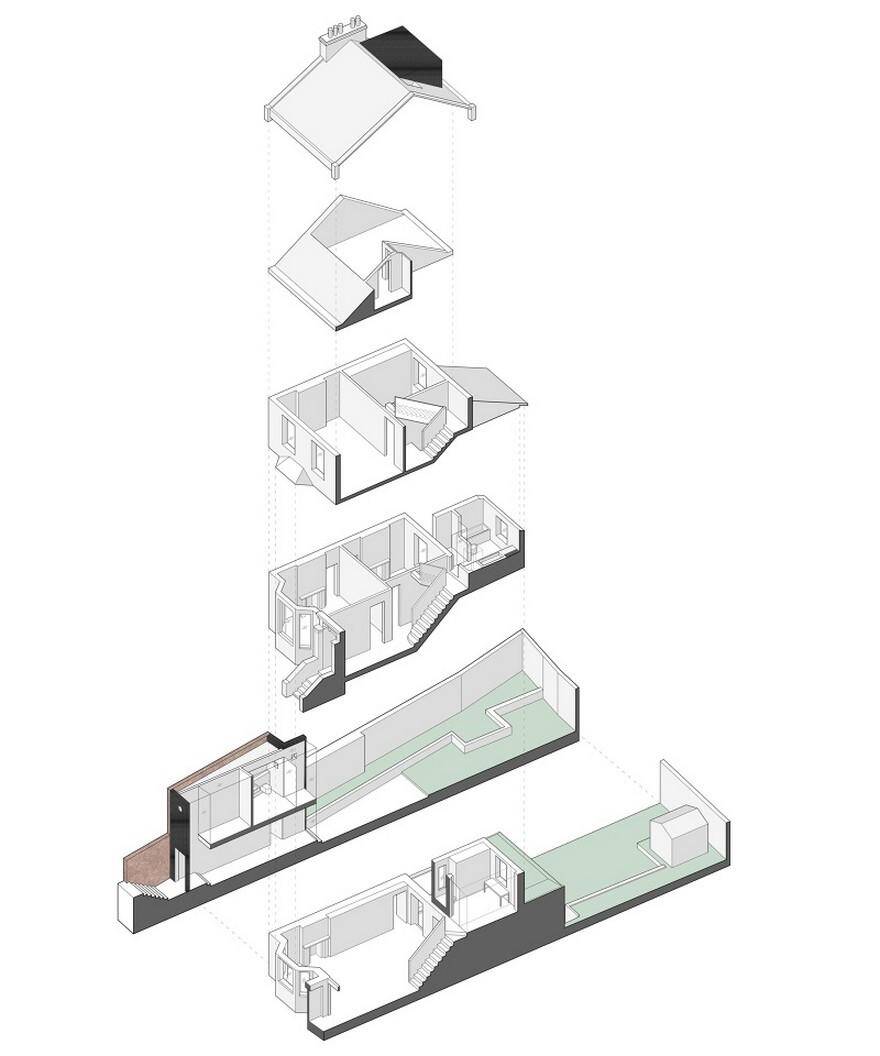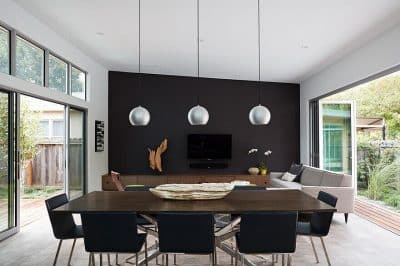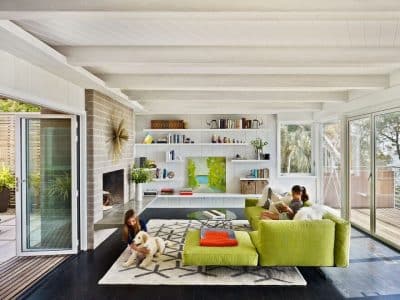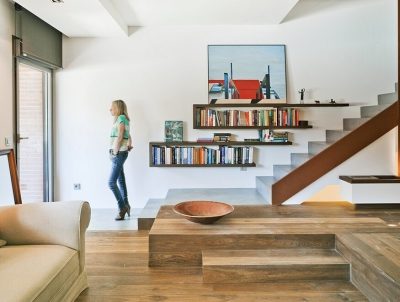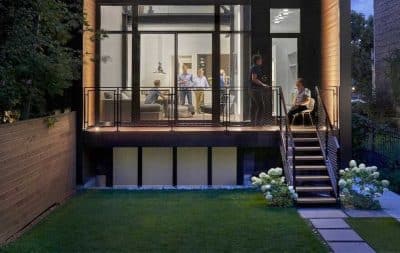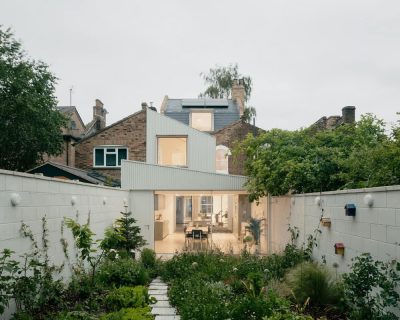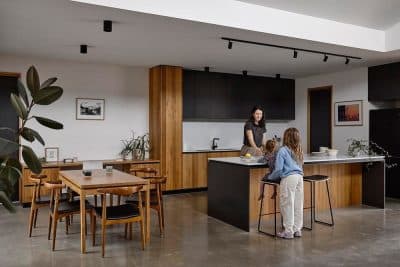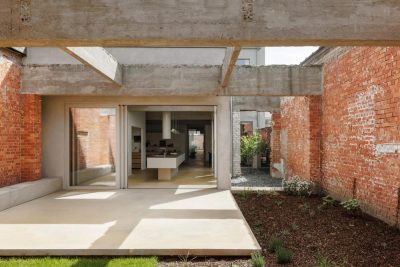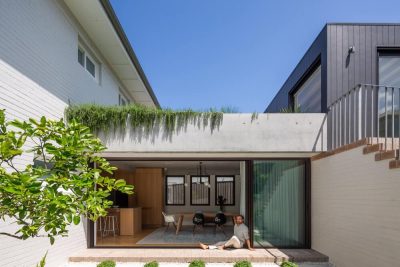Project: Hugo Road House
Architects: Robert Rhodes Architecture + Interiors
Location: Tufnell Park, London, United Kingdom
Photographer: Matt Clayton and Chris Snook
Architects’ Journal 2018 Retrofit Awards Finalist
A beautiful, locally listed, end of terrace house in at the Tufnell Park Conservation Area that was starting to feel a bit crowded. Having just had their third child, the owners asked us to help them with a fundamental re-think of how the house could work for them: how they could get a bit more space, and how they could reorganise the space they have to suit the bigger family.
The Hugo Road house had too many living rooms. It’s a common problem with terraced houses. Entrance on the raised ground & kitchen on the lower ground means 2 whole floors of living rooms. In a 3 or even 4 storey house it’s a bit much really. So we thought, why not make another entrance to the house? One that brings you right into the middle of the lower ground floor – directly to the kitchen and the family room. That way the upstairs living rooms can be other things: like a master bedroom, dressing room, and home office.
To do this we built a new, slender, 2-storey extension to the side that sits on a thin sliver of land that was once a side passage – to alleviate the pressure on the bottom 2 floors and allow for a more useful (albeit unconventional) arrangement for the house.
Concrete steps lead down from the street to an unassumingly small façade of properly Flemish bonded, over-fired stocks. Inside the new front door a two-storey entrance hall reveals the intermediate level above and the beginning of a continuous 7 metre glass strip, visually separating the new from the old.
The corridor is lined with bomb proof Formica laminated plywood cupboards, hiding coats and shoes and scooters and skateboards and tennis racquets and all the other paraphernalia of family life. There is even a hidden downstairs loo, with a sink big enough to bathe the dog, or a small child. The new building also allows access directly to the garden from the street, in case you want to go straight from the front to the back without going inside the house. If you had a muddy, wet dog with you for example. Or a bicycle. Or a child. Or multiples of all three.
The basement becomes the family centre of the home – a large, bright, open planned kitchen + living room + dining room – with heaps of storage. One of the storage cupboard doors opens to reveal the connection to the new corridor, through what was once a fireplace alcove.
The new entrance frees the ground floor to become a private suite of rooms for the parents. At the back is a dark blue bedroom, with an ensuite dressing room and shower room in the upper level of the new building, accessed through a hidden “jib” door in the fireplace alcove. At the front is a home office with an ensuite storage room, again in the new building and accessed through a hidden “jib” door. The storage room looks down into the new double-height entrance.
The Hugo Road house was extended once before in 2003 by the same clients, working that time with Studio Cullinan and Buck Architects Ltd. Part of our brief involved updating the RIBA award-winning work done by SCABAL – most importantly the all-glass kitchen extension with the pioneering green roof. Part of that updating involved going back to the council to ask again for permission for a loft extension which was refused to SCABAL. We revised the design, honed the argument and were granted permission unconditionally.
Upon completion by RRA+I in December 2017 the owners exclaimed the house was “exactly the game-changer they had hoped it would be.

