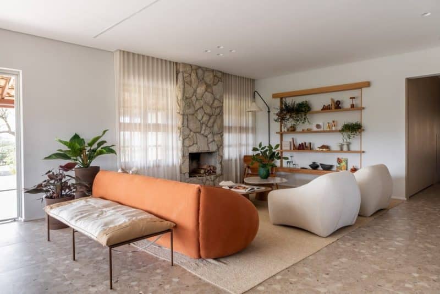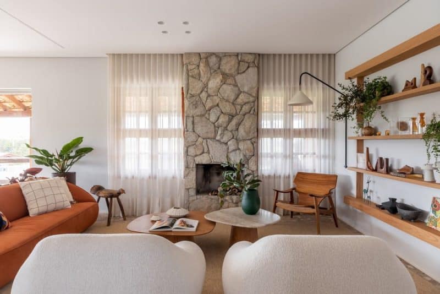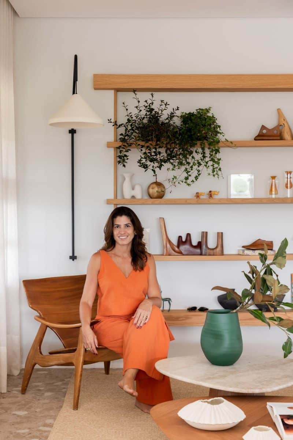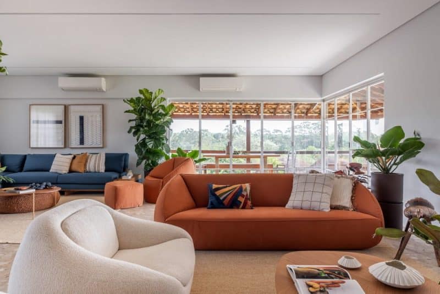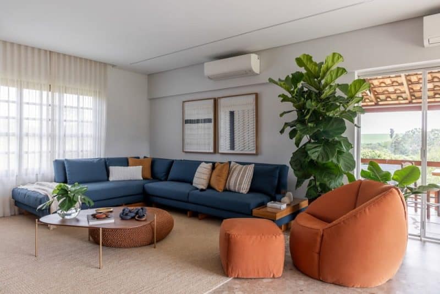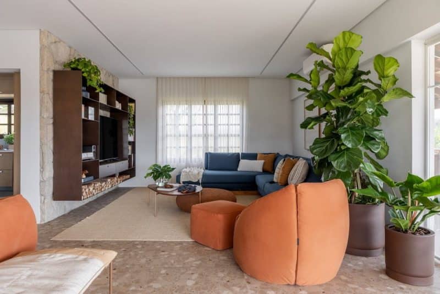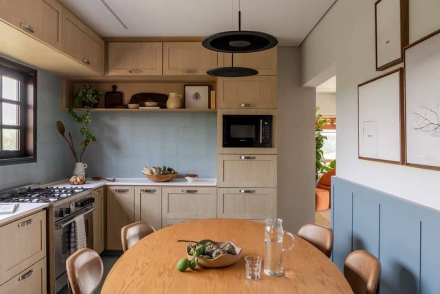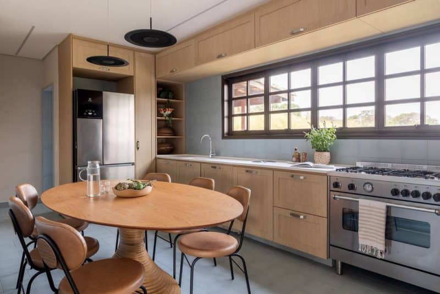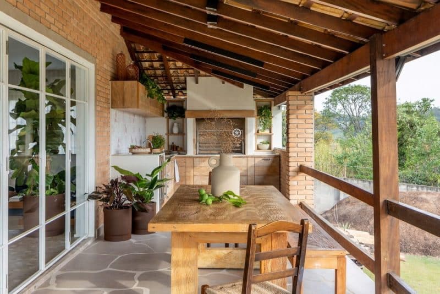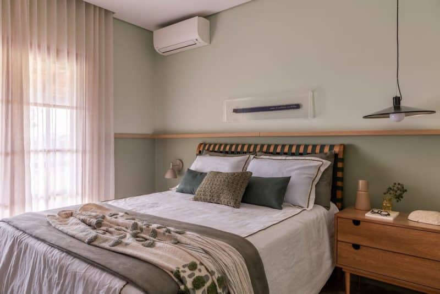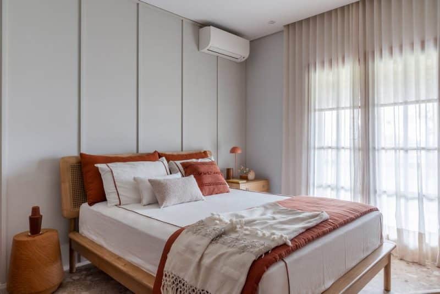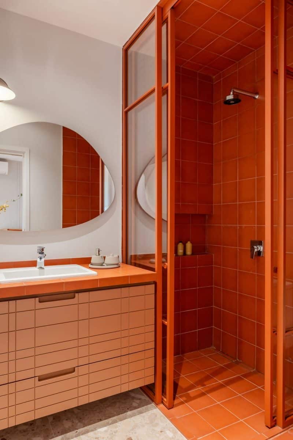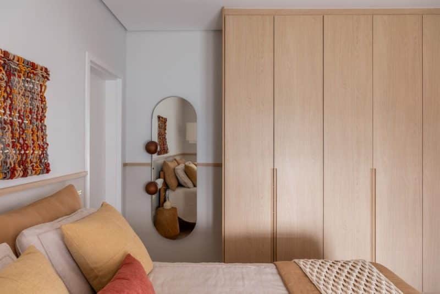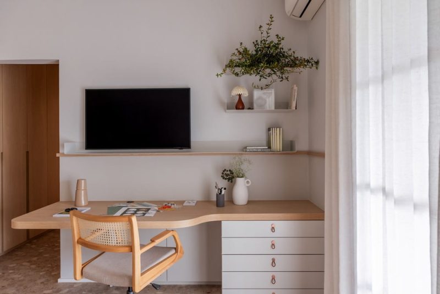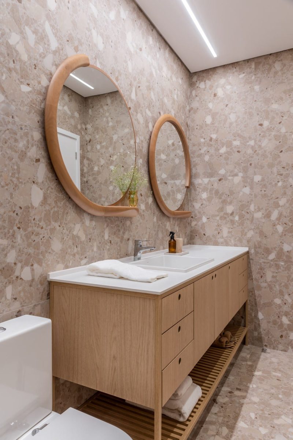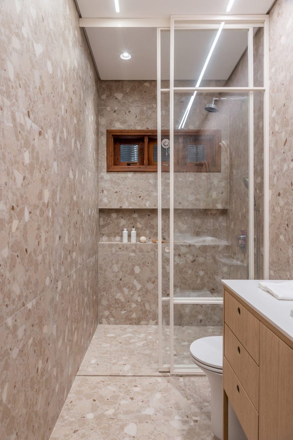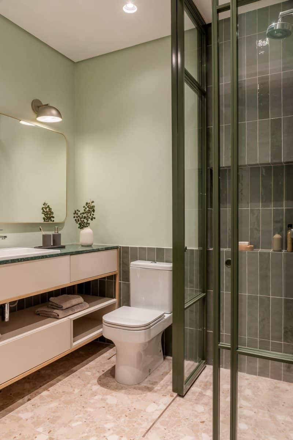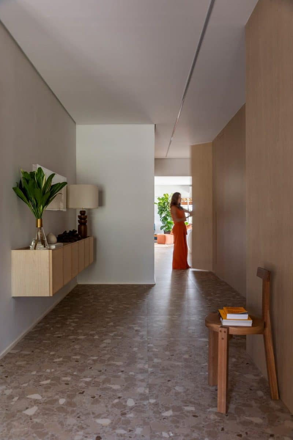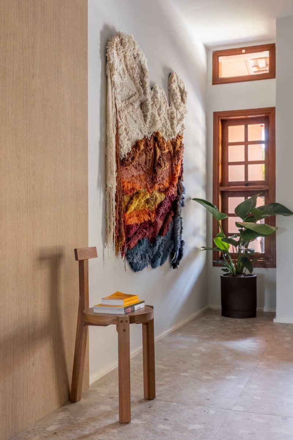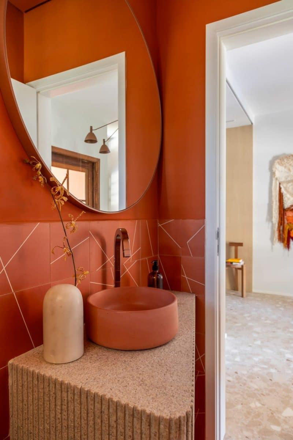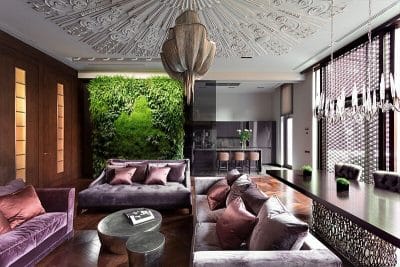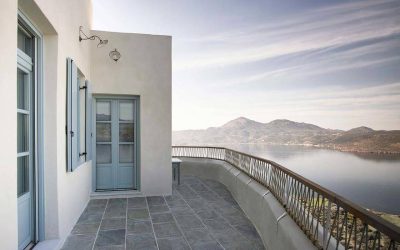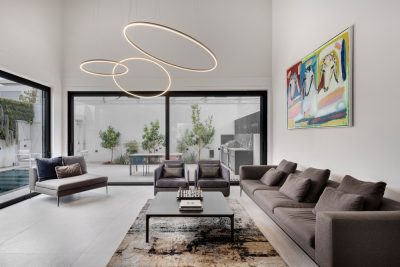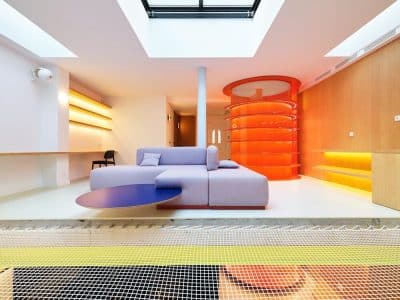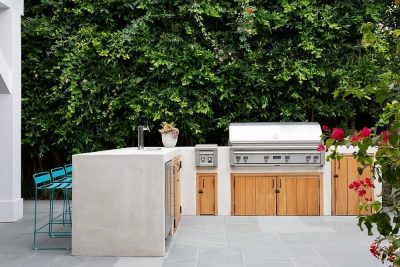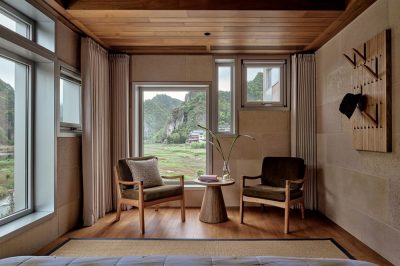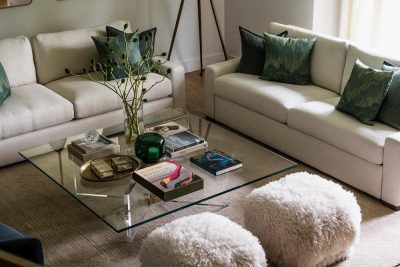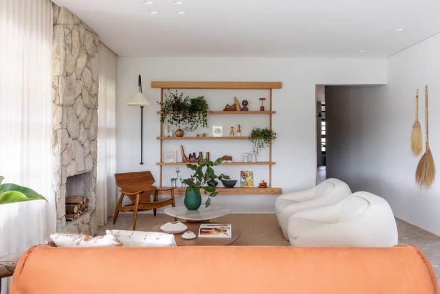
Project: Indaiatuba House
Architecture: Beatriz Quinelato
Location: Indaiatuba, São Paulo, Brazil
Area: 370 m2
Year: 2024
Photo Credits: Rafael Renzo
Indaiatuba House was originally a summer retreat. The owners, Sandra and José Luiz, planned to transform it into a full-time home for their retirement. With two children—a daughter (who already has a son) and a son (a teenager/young adult with a girlfriend)—the family needed more privacy and space. The goal was to create four independent suites in a house that once had only two suites, two bedrooms, and one common bathroom. In the daughter’s suite, the design now includes a bed for her son, while the son’s suite now features a queen bed and a dedicated guest room in the new fourth suite. In the master suite, a generous bench was added at Sandra’s request, giving her a perfect space for scrapbooking.
Renovation and Functional Updates
The renovation was driven by the need for modern, comfortable living. The kitchen was closed off to free up the living room for a TV area, making daily life more practical. To support the change in use, all electrical and hydraulic systems were replaced. This update ensured that the house would be efficient and safe for many years to come.
The design team kept the country house look while adding a modern twist. They chose natural materials, textures, and functional furniture to honor the family’s history. Many existing elements that hold sentimental value were incorporated into the new design. Each suite was marked with its own color palette to give a unique personality to every space:
- Master Suite: Neutral, beige, and woody tones.
- Daughter’s Suite: Neutral and earthy tones.
- Son’s Suite: Fresh shades of green.
- Guest Suite: Neutral tones with hints of green.
The flooring was updated to a smoother, lighter material to ease cleaning and bring more light into the spaces.
Thoughtful Design in Every Detail
Every environment in Indaiatuba House was carefully planned. The bathroom features monochromatic earthy tones, organic stone countertops, and custom cabinetry. In the entrance hall, light tones and natural decorative elements set a welcoming tone, with mirrors and unique art pieces adding character. The son’s suite uses green hues to create a calm and timeless look, while the daughter’s suite blends warm terracotta, wood, and gold for a natural, feminine touch. The master suite, with its light wood joinery and expansive bench, offers a serene space for relaxation and creative pursuits.
Outside, the balcony features a generous barbecue area with rustic finishes. Reclaimed wood, natural stone-look flooring, and organic coverings echo the landscape and bring nature closer to home.
Indaiatuba House by Beatriz Quinelato is a true blend of family history and modern living. Every detail has been designed to create a warm, functional, and beautiful home where memories will continue to grow for generations to come.
