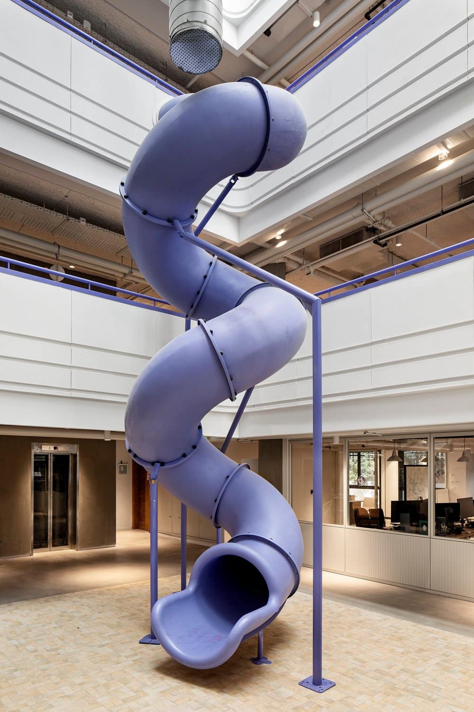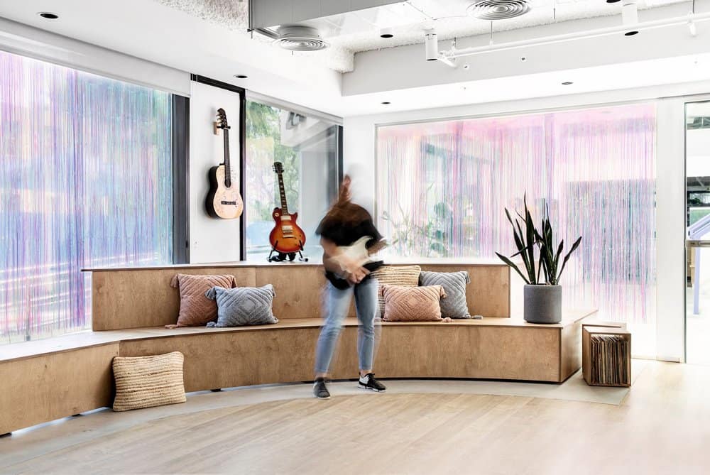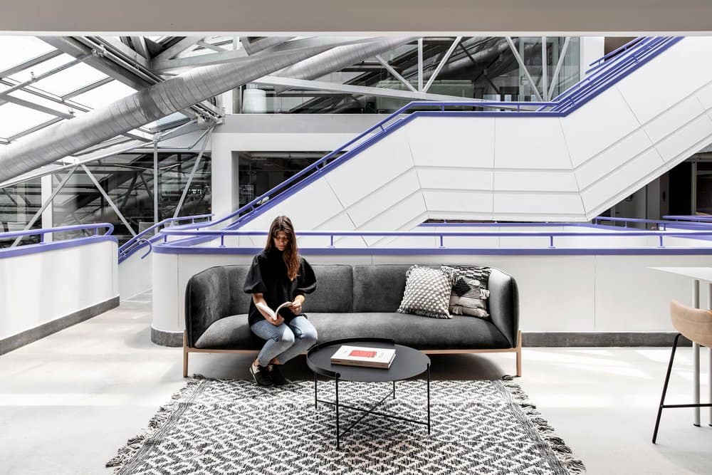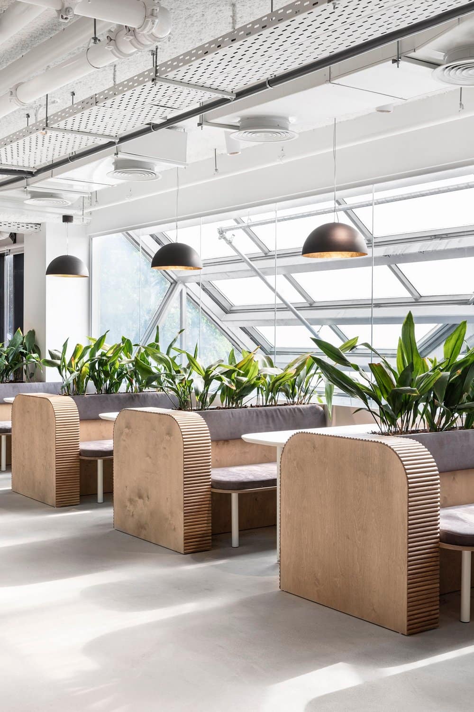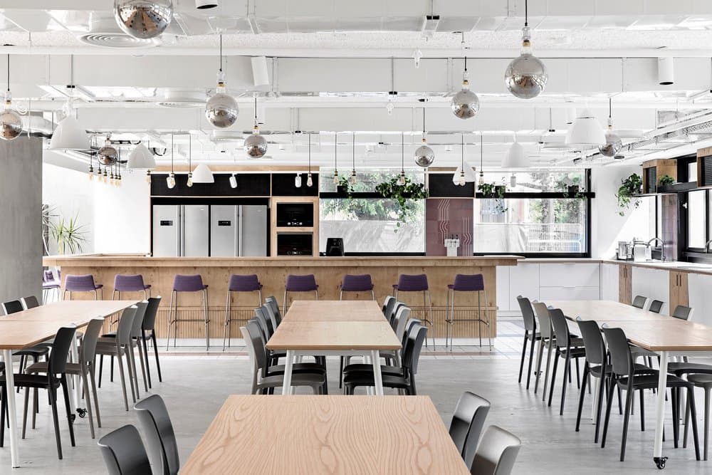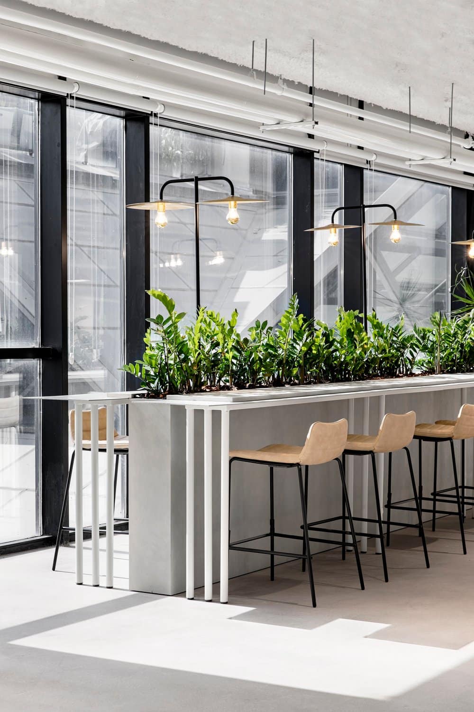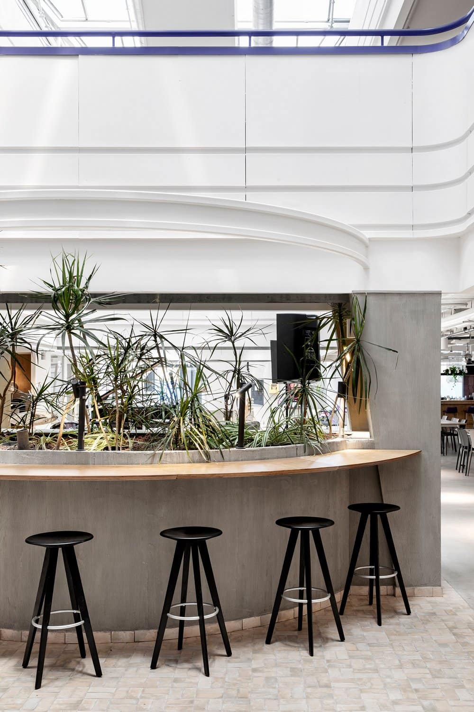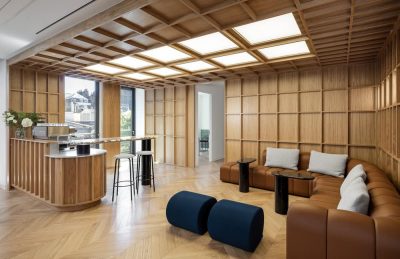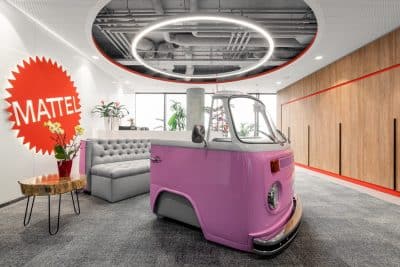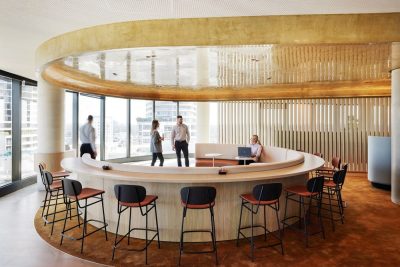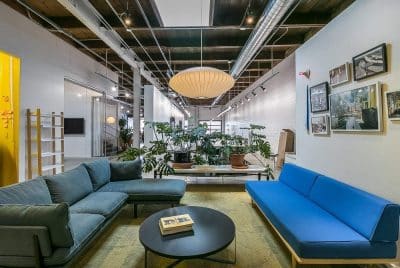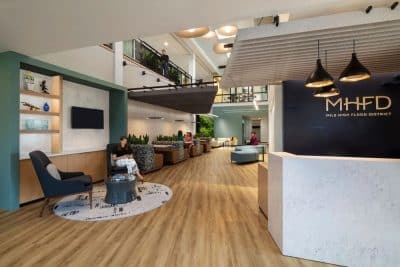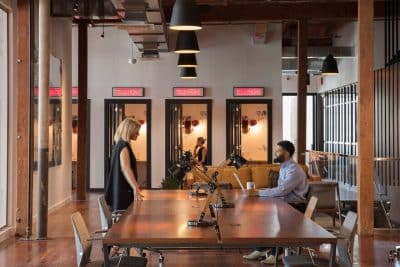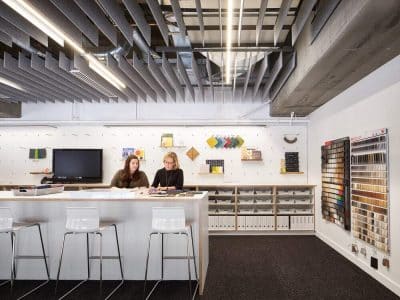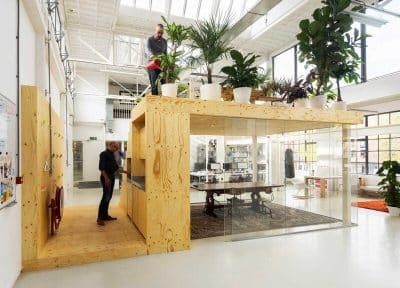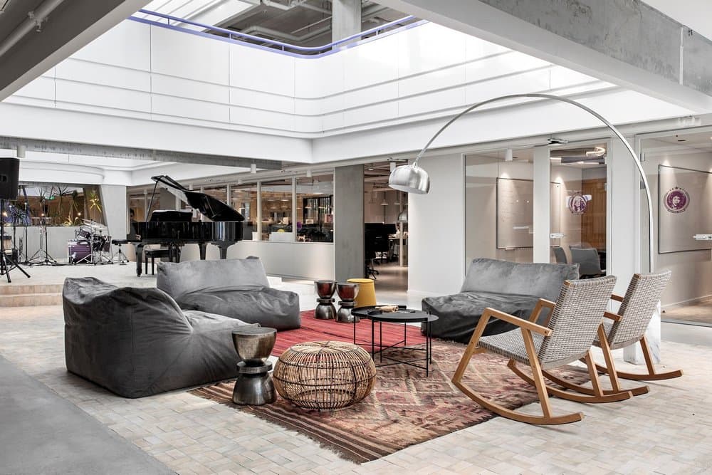
Project: JoyTunes Offices
Architects: Roy David Studio
Location: Tel Aviv, Israel
Size: 4,300 sqm
Year: 2021
Photo Credits: Itay Benit
The new office complex of the start-up company JoyTunes, which develops an app for independent music learning, is spread over 5 floors in a unique building on the outskirts of the Montefiore neighborhood in Tel Aviv.
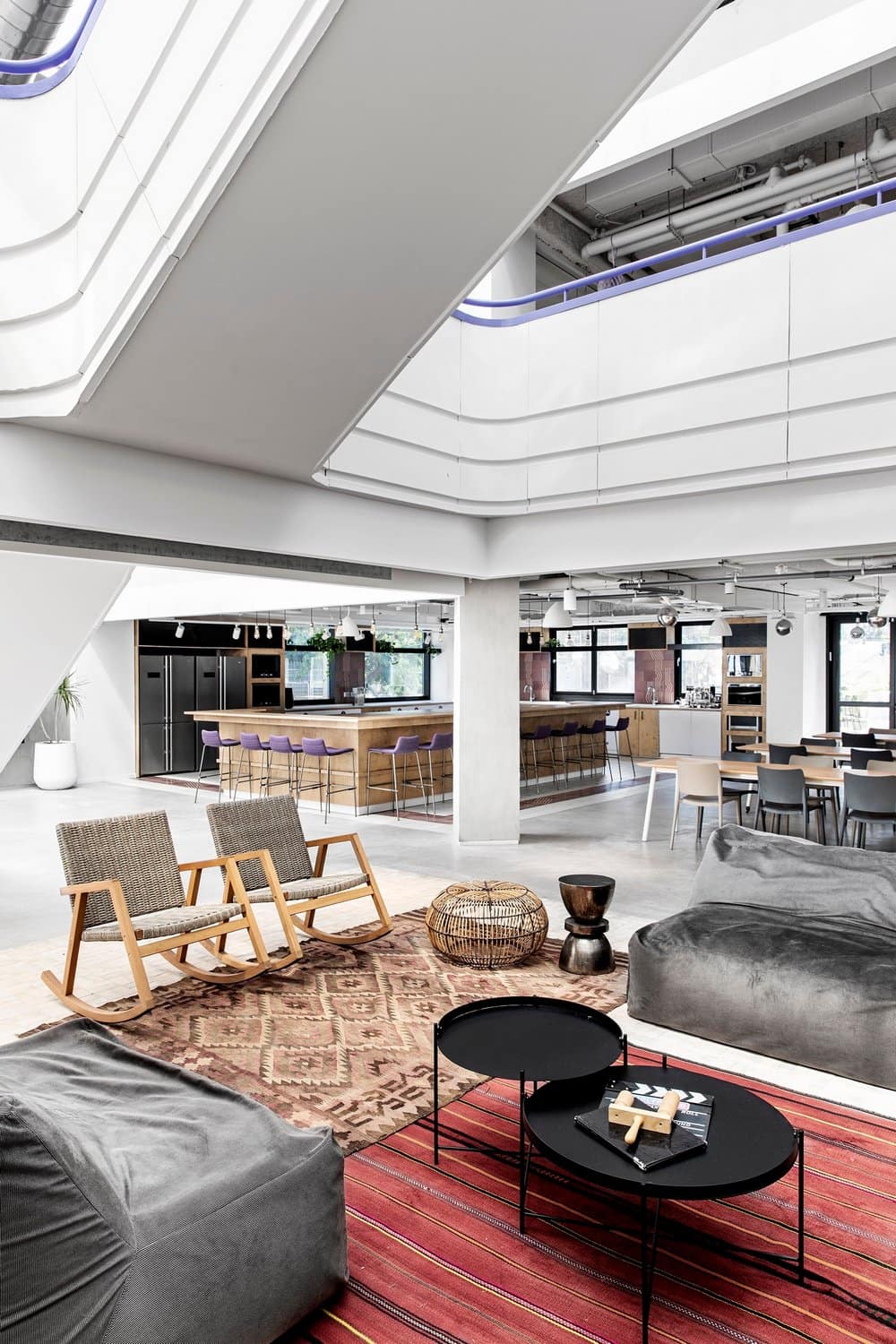
The “Montefiore House” – was designed by architect Israel Godovich in the 1990s. The exterior is designed in fixed dimensions and grading by subtracting masses and based on the look of a cube. The interior is in stark contrast to the cube look of the entrance and reveals a central wing, long and high, decorated with a glass ceiling and consisting of a system of stairs and bridges that connect the different parts of the building.
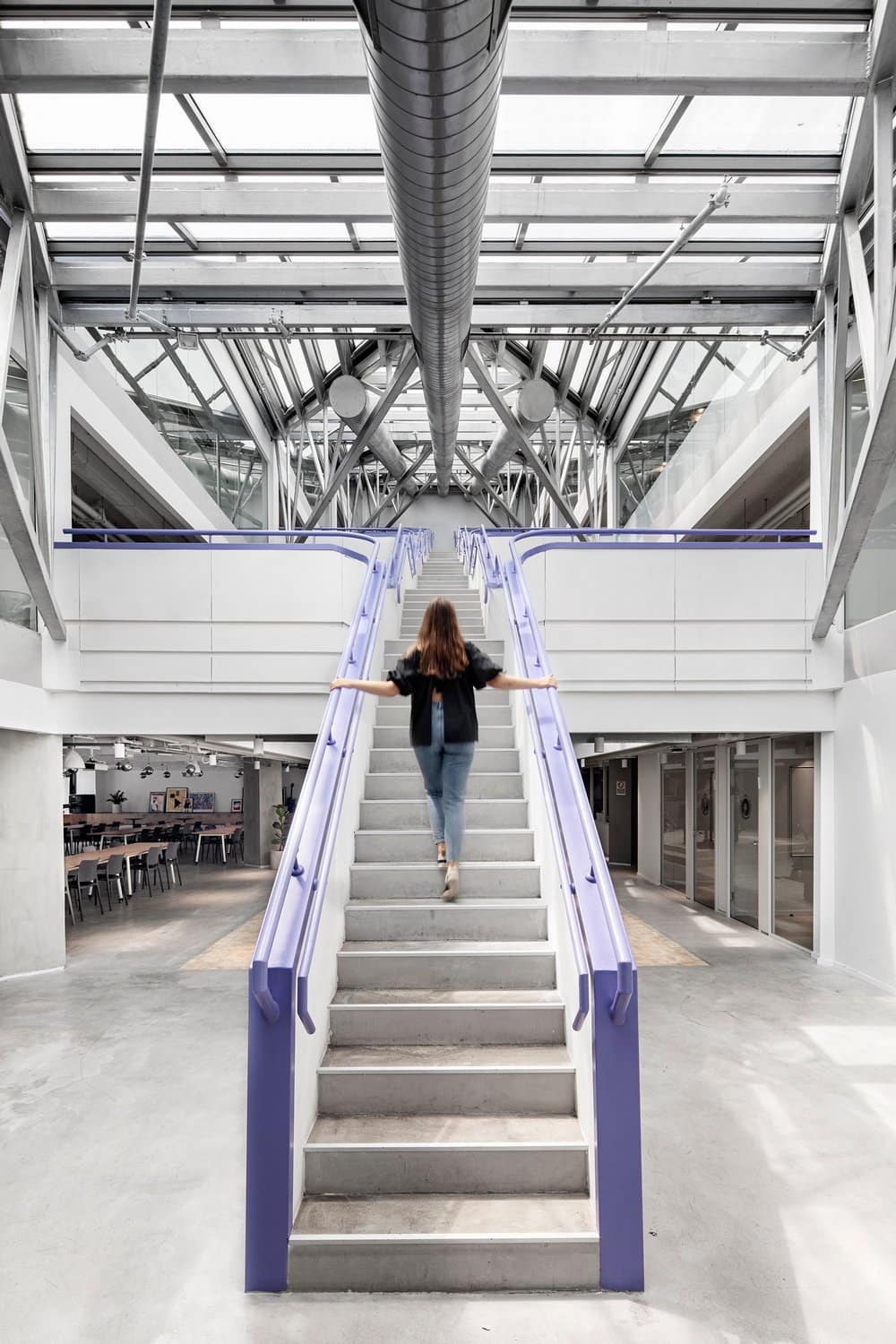
Each stage in the project planning was done out of respect for the building and the phenomenal architecture, which are emphasized by bright colors and clean lines.
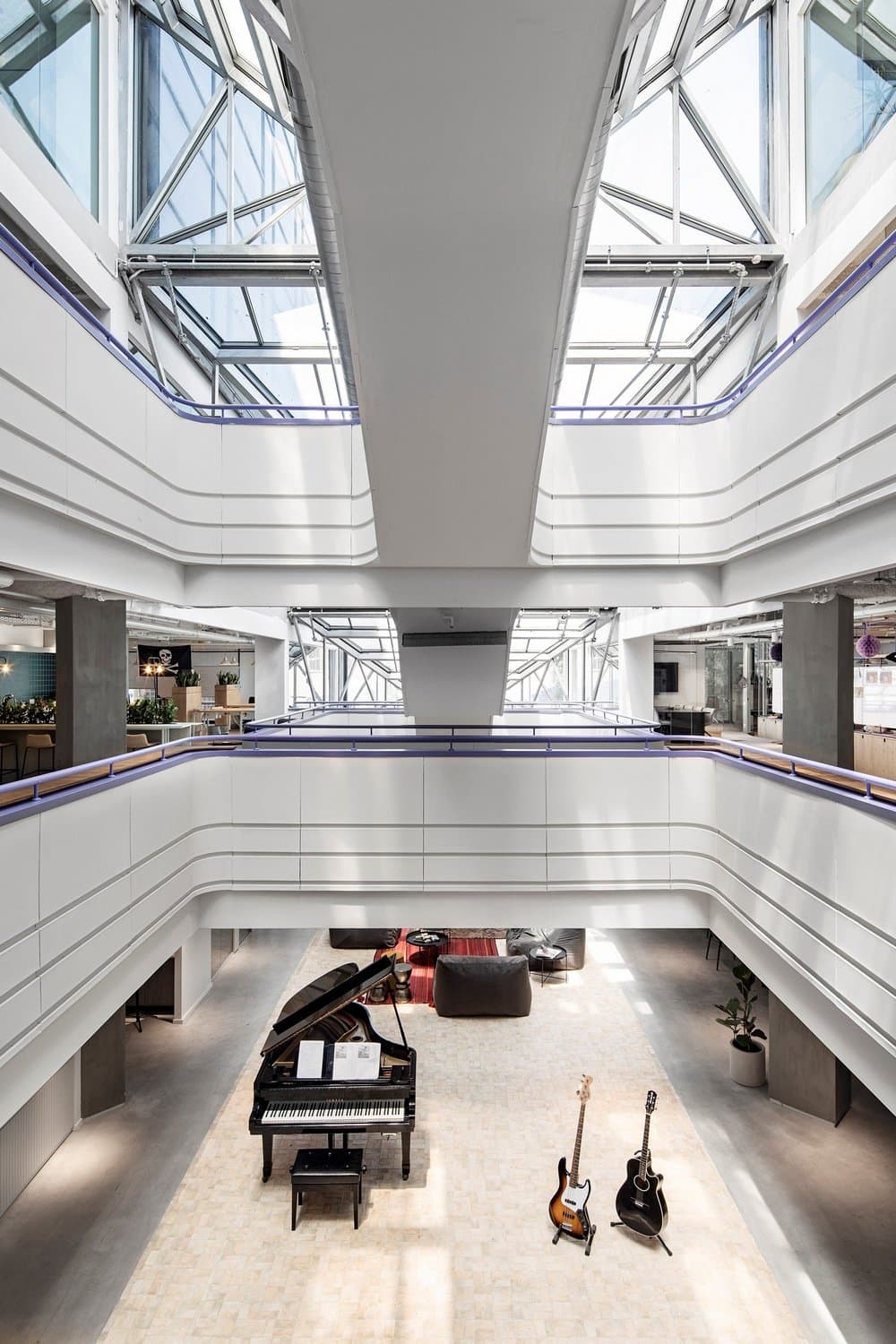
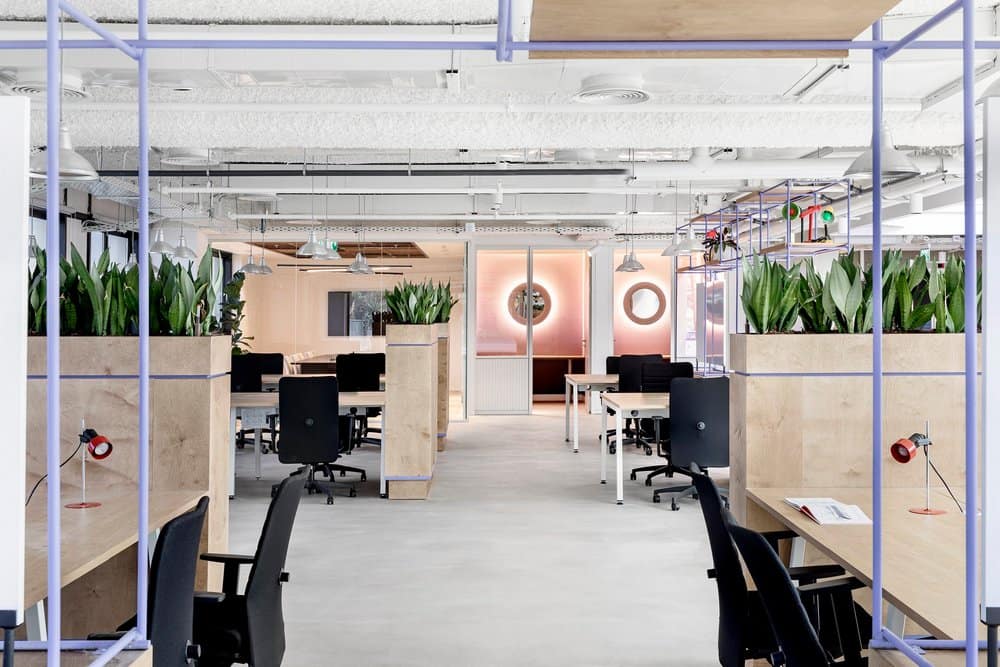
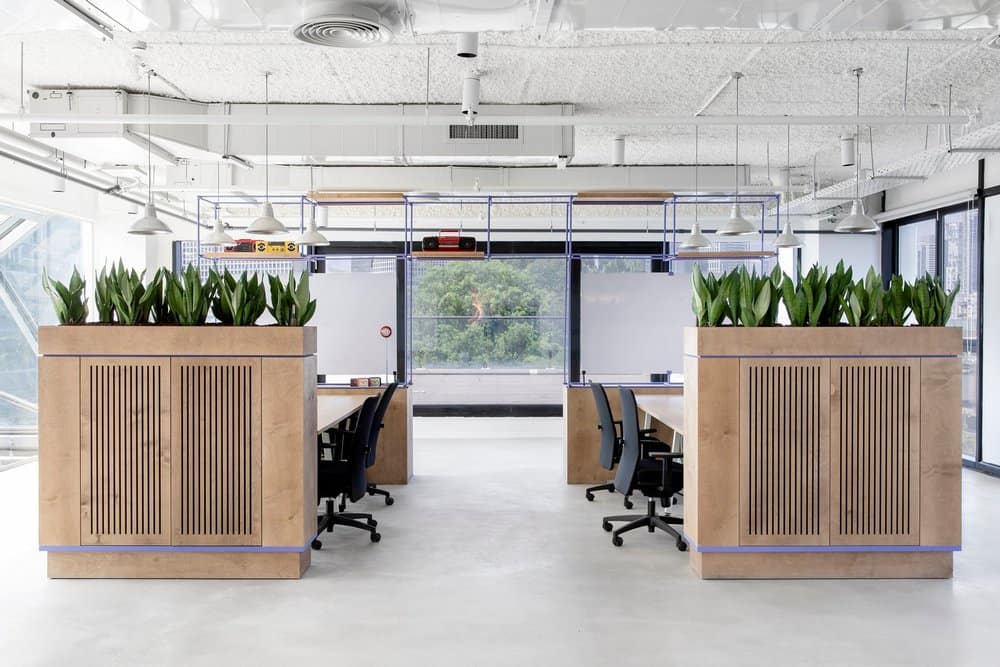
The ground floor was designed as a promenade – an open public plaza with a tiled concert stage in the center – the beating heart of the project – which functions not only as a rehearsal stage but as a stage for events and multi-participant meetings. All around the stage are lounges and low seating, designed to be inviting for leisure seating. The cafeteria was designed near the stage area and the connection between the two creates a large and inviting space for a gathering. At the end of this square, a slide was added that connects the third floor to the back lounge on the ground floor.
