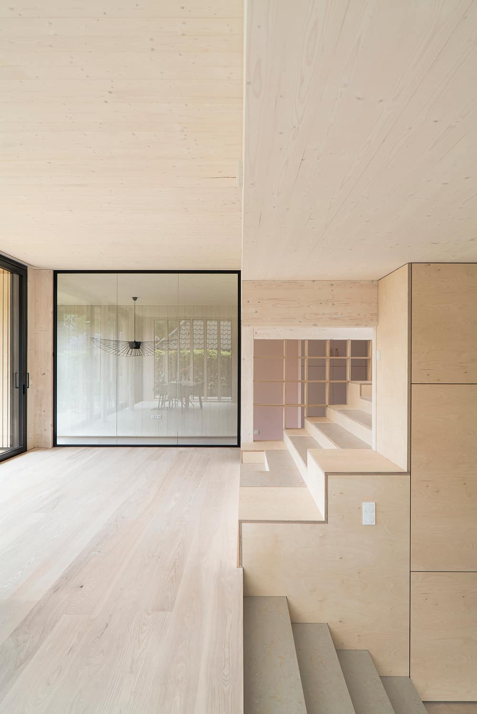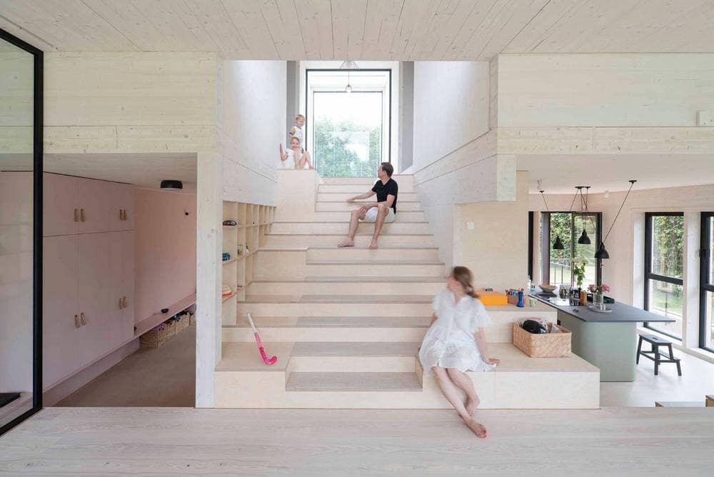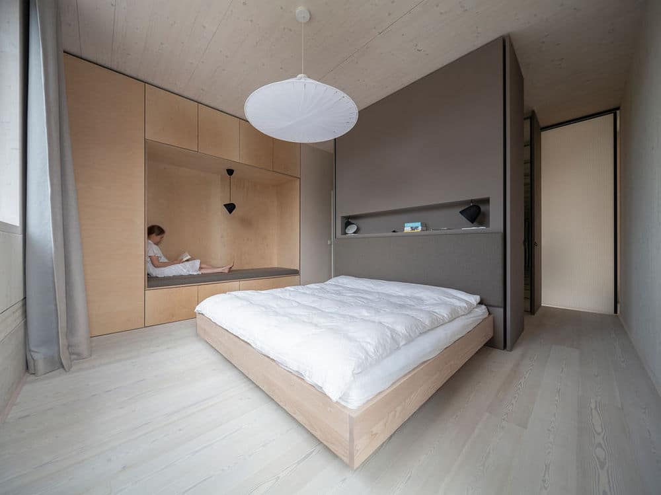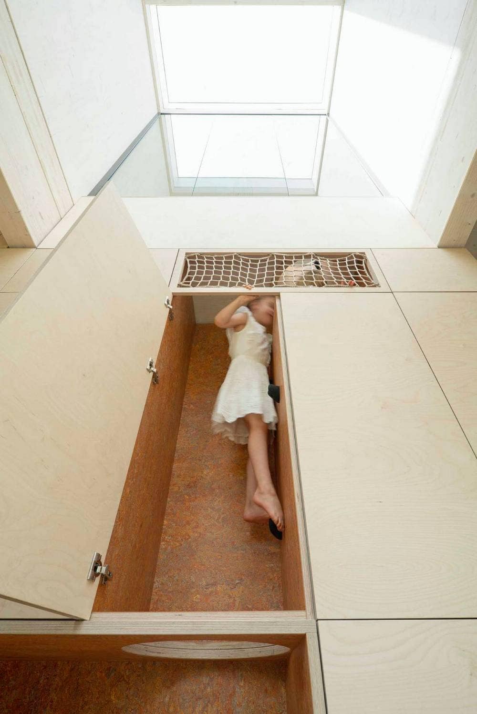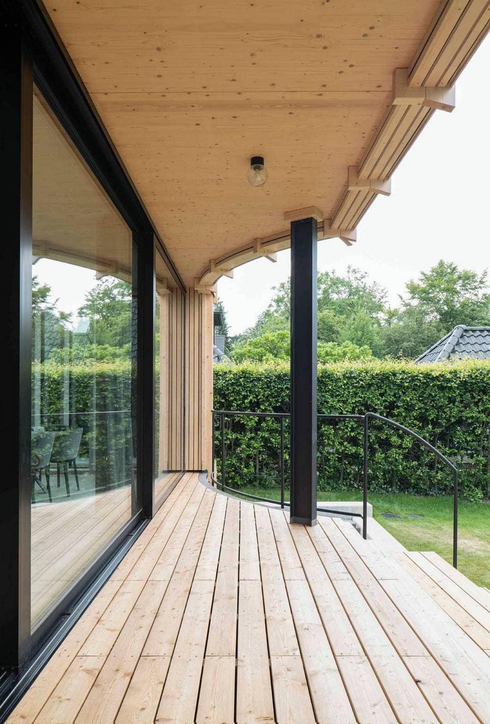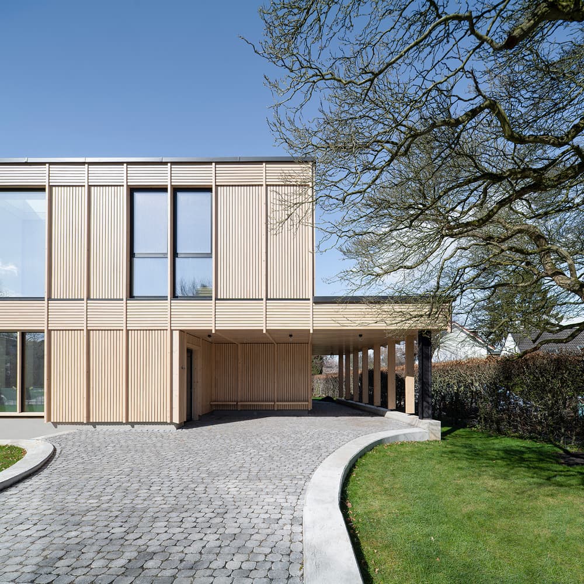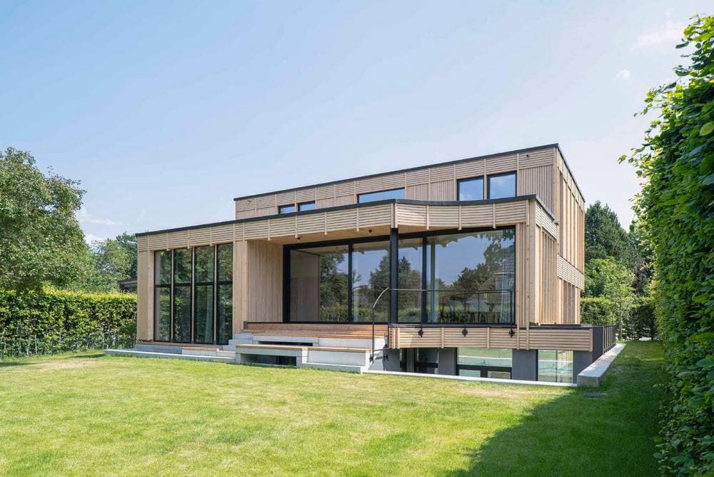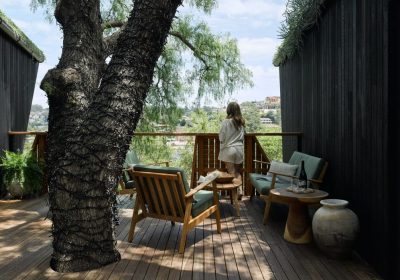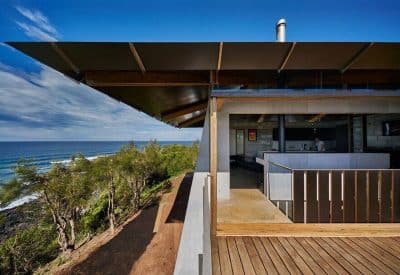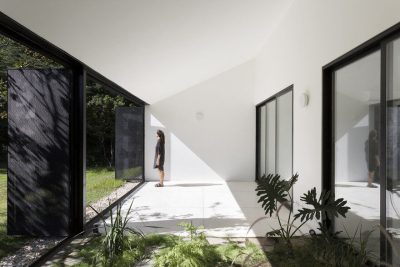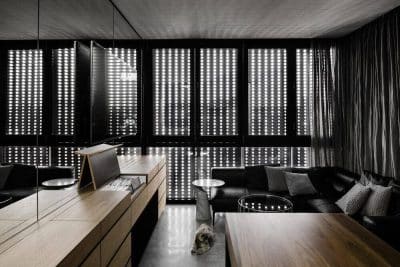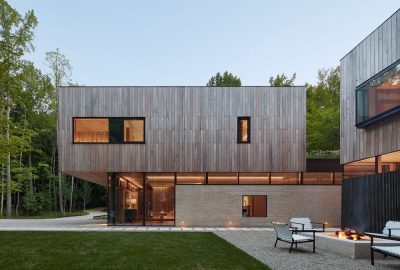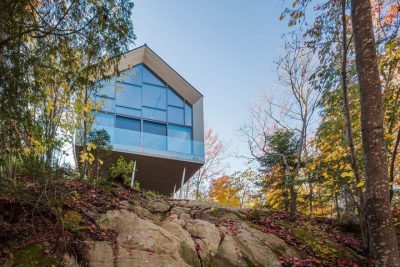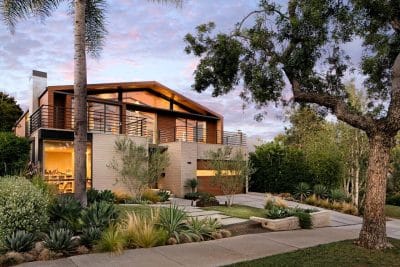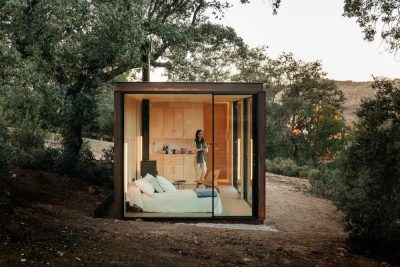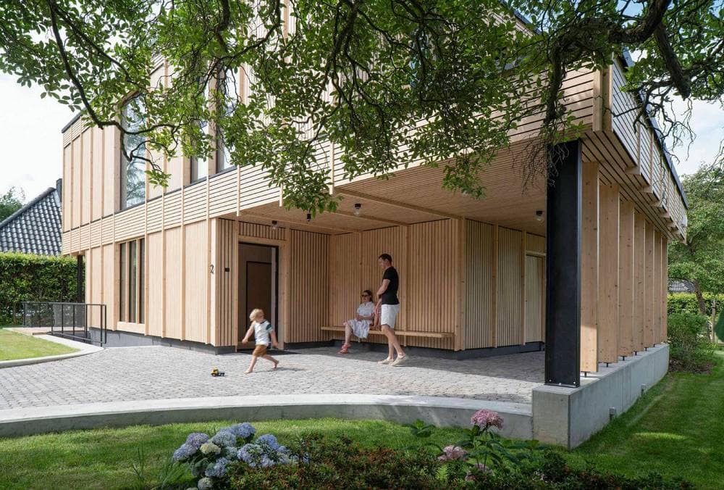
Project: K Haus
Architects: Asdfg Architekten
Location: Hamburg, Germany
Area: 225 sqm
Plot size: 950 sqm
Photo Credits: René Graf
K Haus, built of solid wood on a reinforced concrete basement, pursues an open living concept with height offsets to differentiate the space, with stairs that not only serve as access, but also as lounge and play areas, with a cupboard in which not only stowed away, but can also be climbed. Inside, it is largely undisguised, making the joining and layering of the structural components the dominant theme, supplemented by the targeted use of colored areas and built-in components.
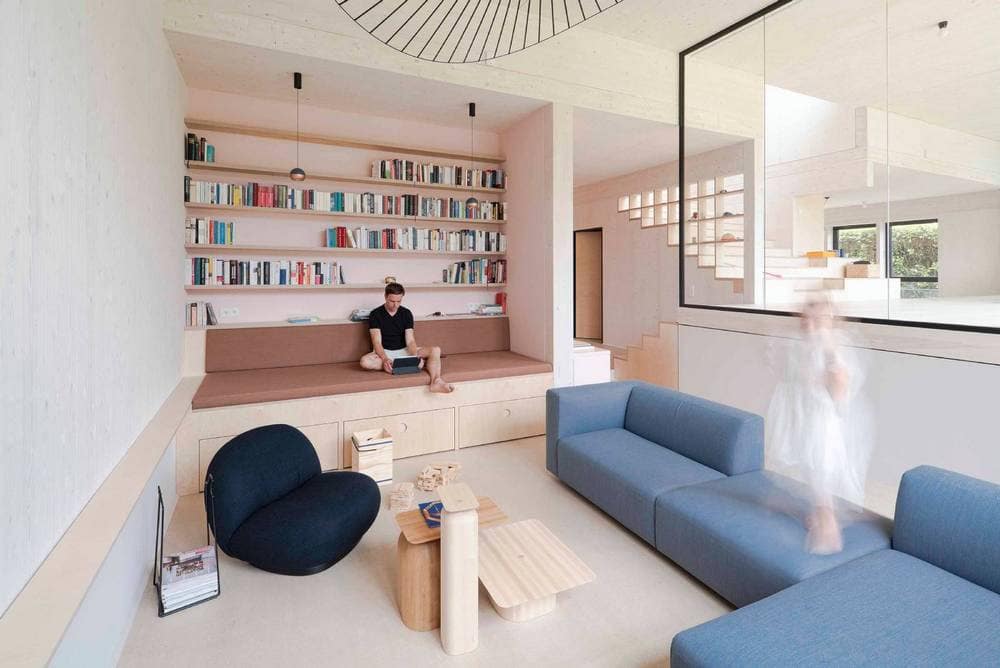
The focal point of the building is the open-plan ground floor, in which all living spaces are freely arranged around a central core. Differences in height create different areas with a variety of visual relationships without restricting the openness. The central core contains functional elements such as a toilet, storage space, kitchen cabinets, but also the spacious staircase. This leads to the individual rooms on the upper floor, divided into areas for parents and children on each side.
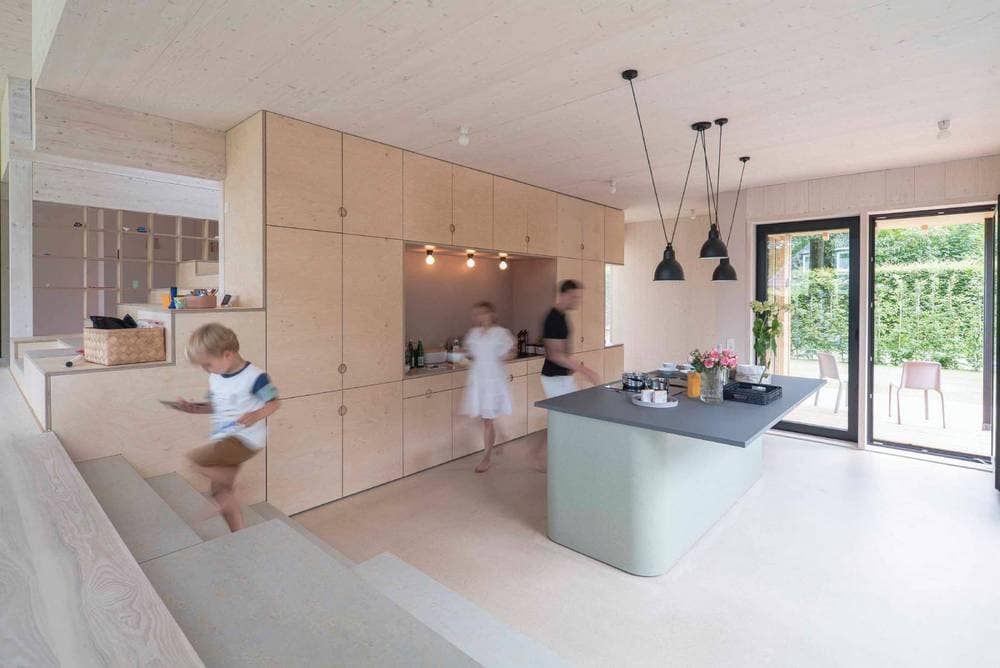
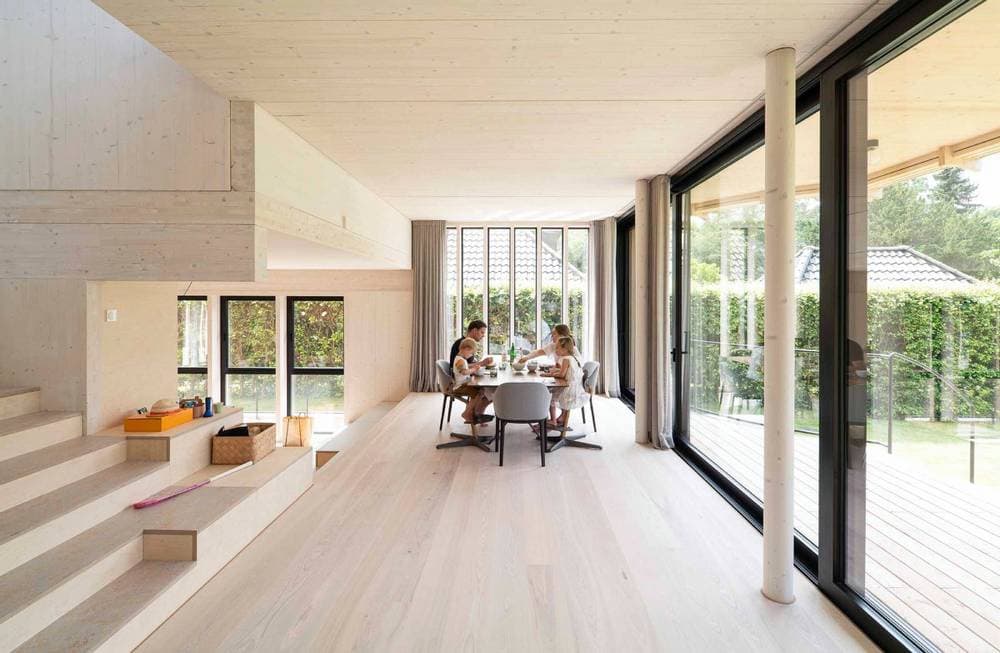
The stairwell is not just a traffic area, but connects the levels and rooms through the open design and becomes a separate lounge area thanks to integrated seating areas and platforms.
In addition to the function rooms, the basement also includes a south-facing guest area, which is generously lit by floor-to-ceiling glass elements and narrow atriums, a play room, a study, and the “small living room” with a large additional skylight. The basement can also be accessed independently via an external staircase.
