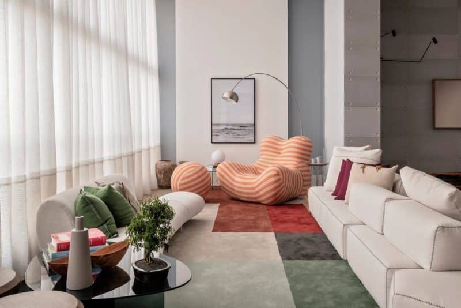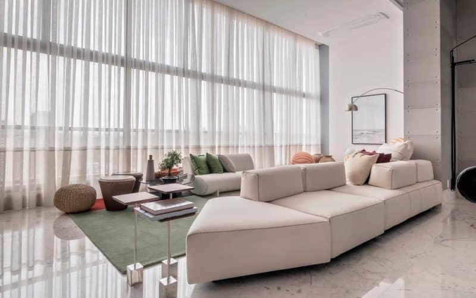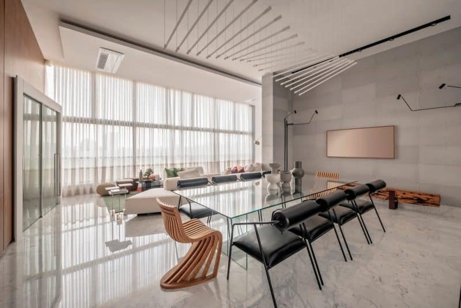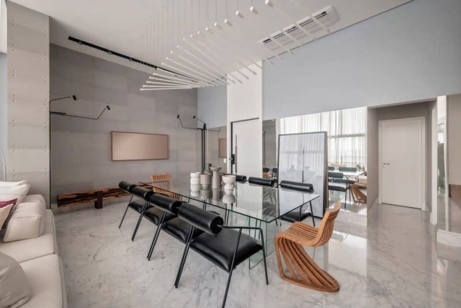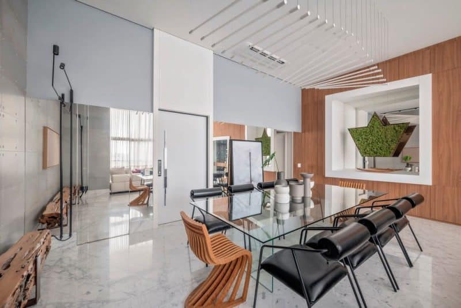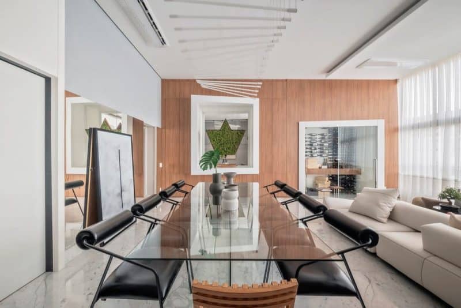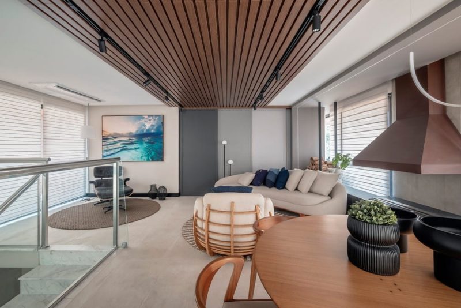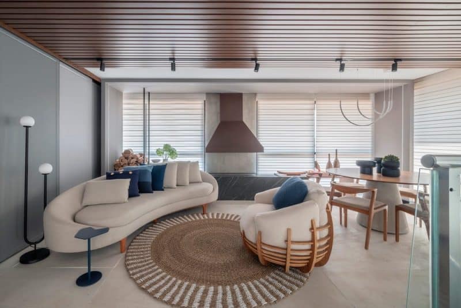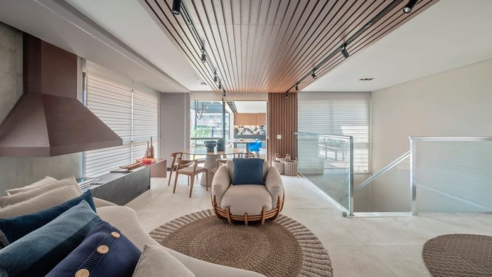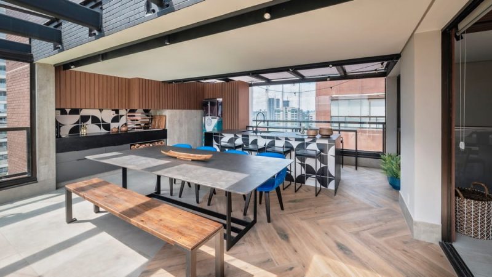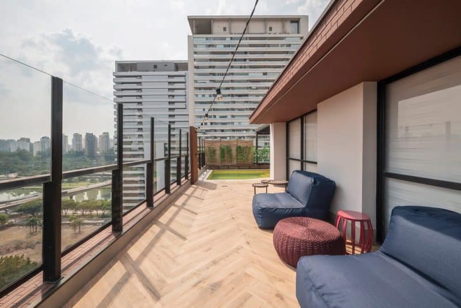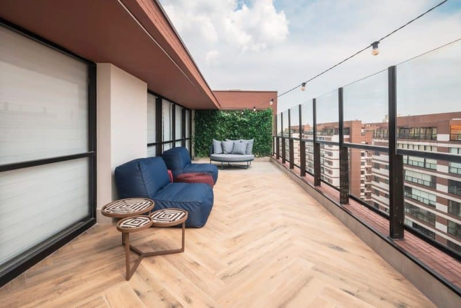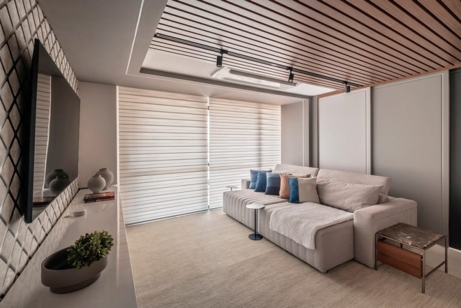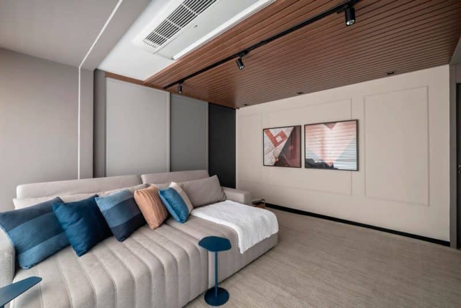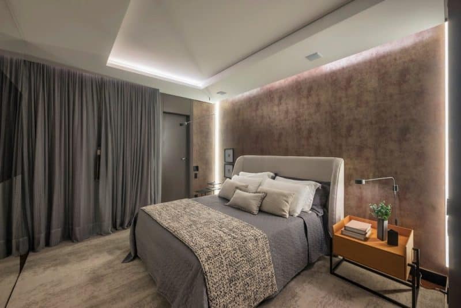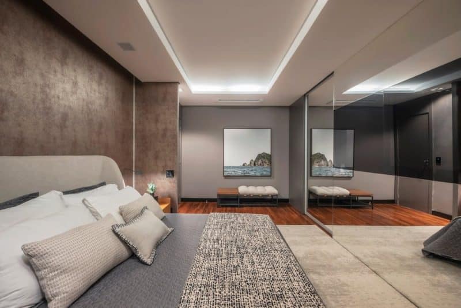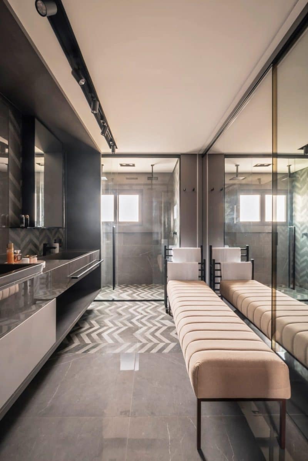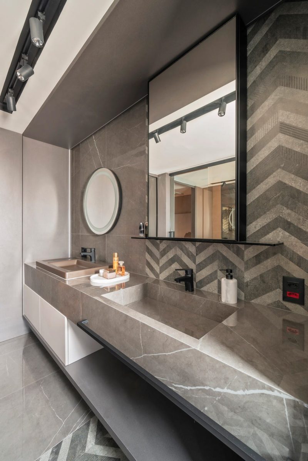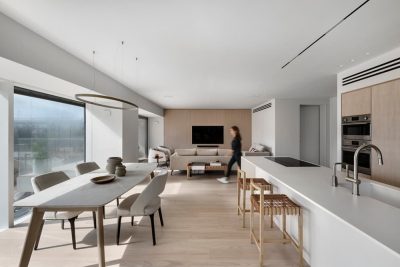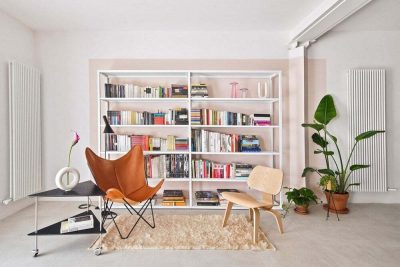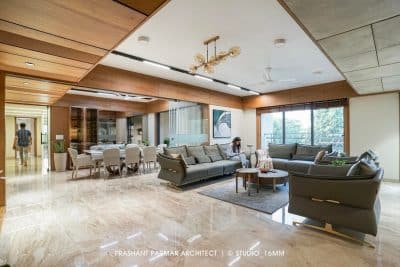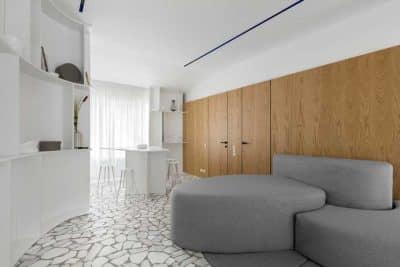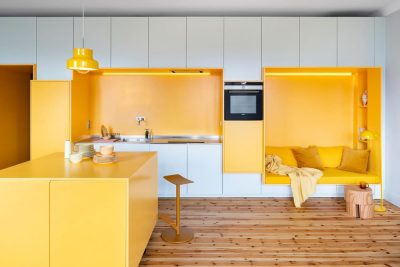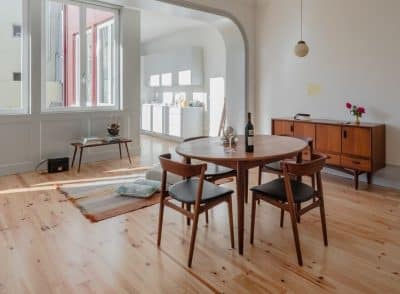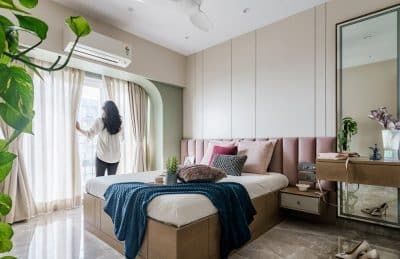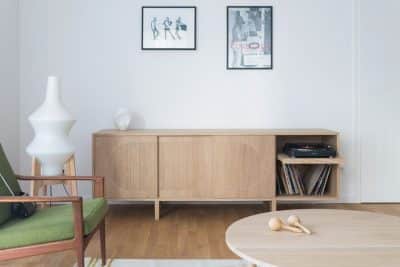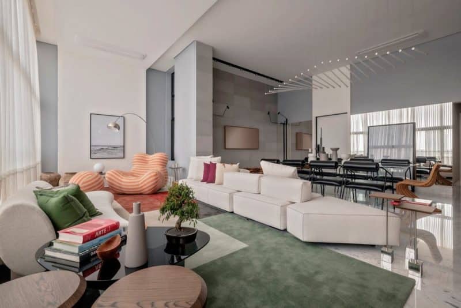
Project: Duplex Apartment
Architecture: Karina Passarelli Arquitetura
Location: São Paulo, Brazil
Area: 350 m2
Year: 2025
Photo Credits: Henrique Ribeiro
Designed for a businessman, a psychologist, and their two children, this 350 m² duplex apartment in São Paulo underwent a full interior overhaul by Karina Passarelli. Consequently, the family gained a relaxed, modern, and tech-savvy home. They even decided to keep both this city apartment and their country house as official residences—using the apartment during weekdays and the countryside retreat on weekends.
Embracing Double-Height Living
The living room became the project’s focal point. With its double-height ceiling and expansive glass wall, it frames views of the surrounding landscape. Since the polished white marble flooring remained, Karina introduced contrasting materials—warm wood and rugged concrete—adding rusticity without sacrificing elegance. As a result, the space feels both airy and grounded.
Balancing Spaciousness with Proportion
Next, the ample room sizes posed a challenge: how to fill large open areas without overcrowding them. Therefore, the design team selected generously scaled furniture—modular island sofas, oversized rugs, sturdy benches, and large tables—all featuring clean lines and minimalist shapes. Meanwhile, a neutral base palette allowed pops of vibrant color, bold textures, and standout art pieces to shine. Consequently, each area maintains a youthful, contemporary vibe without losing its balance.
Primary Suite: Expanded and Moody
In the primary suite, Karina merged the closet and bathroom to create a more expansive, moody retreat. Darker tones—such as polished gray surfaces—combine with raw textures to convey intimacy. In particular, geometric urban tiles contrast polished finishes in the bathroom. As a result, the suite feels edgy and cohesive, perfectly suited to the family’s desire for a playful spirit.
Reimagined Outdoor Terrace
Upstairs, the outdoor terrace received a complete makeover. New countertops and a barbecue station support casual gatherings. Furthermore, vibrant colors, graphic tile patterns, and a bright yellow pool lining contribute to a laid-back, festive atmosphere. In turn, this outdoor space feels like an extension of the interior’s bold personality.
Lighting and Infrastructure Upgrades
Moreover, lighting plays a key role in enhancing each room’s mood. An indirect lighting plan bathes architectural volumes in soft light, while focused spotlights add theatricality and draw attention to key elements. Simultaneously, the architect modernized all infrastructure—including electrical, plumbing, and a home automation system—thus boosting daily comfort and convenience. Karina Passarelli oversaw every technical detail to ensure seamless integration of these systems.
Thoughtful Furnishings and Material Sourcing
Finally, the clients entrusted Karina Passarelli Arquitetura with full curatorship of all furnishings. Each piece prioritizes clean design, strong identity, and thoughtful material sourcing. Consequently, the apartment shines as a cohesive whole—where every corner blends function, style, and warmth for a truly modern family home.
