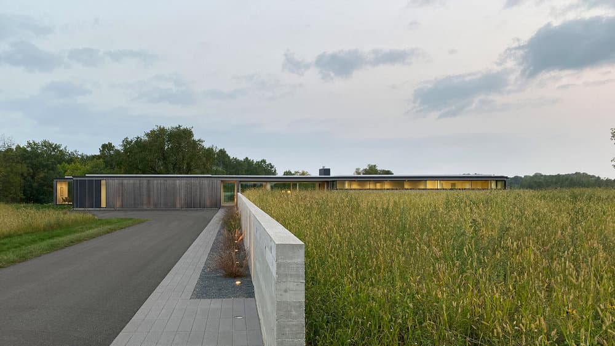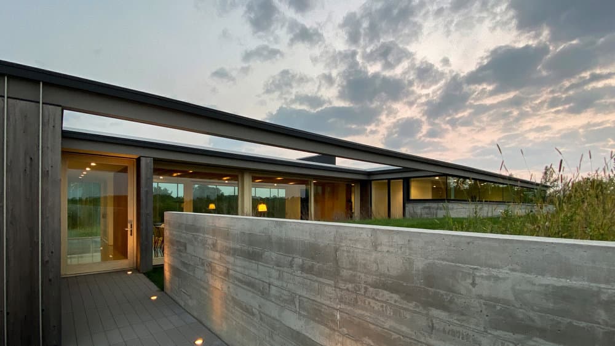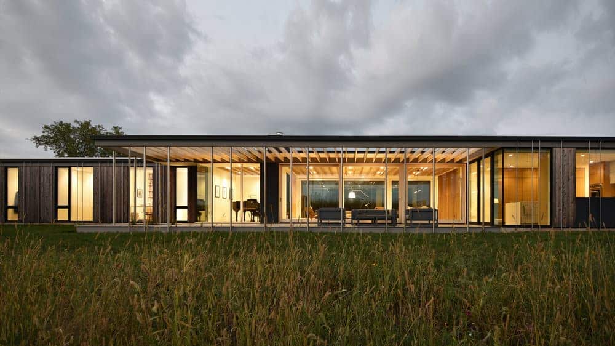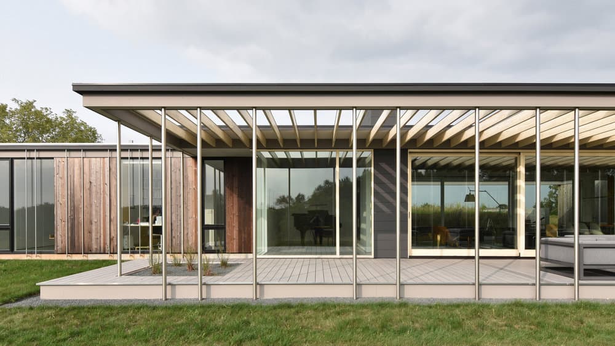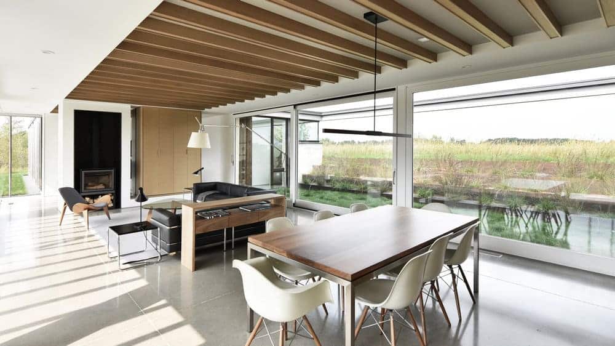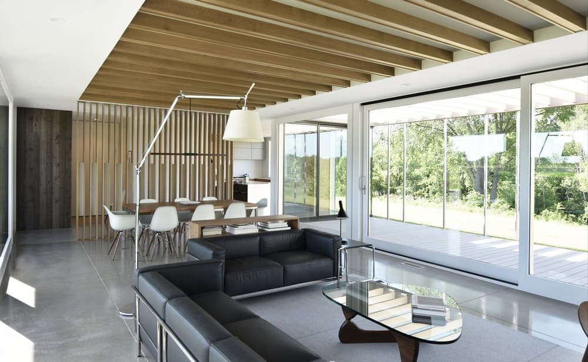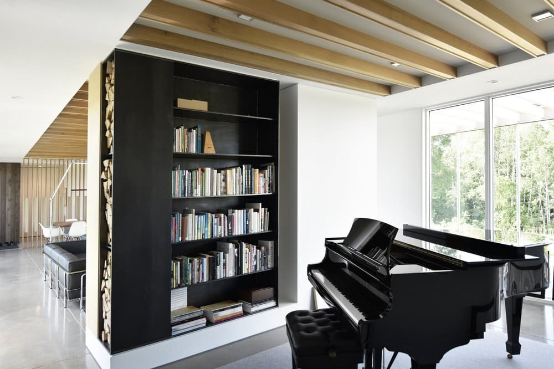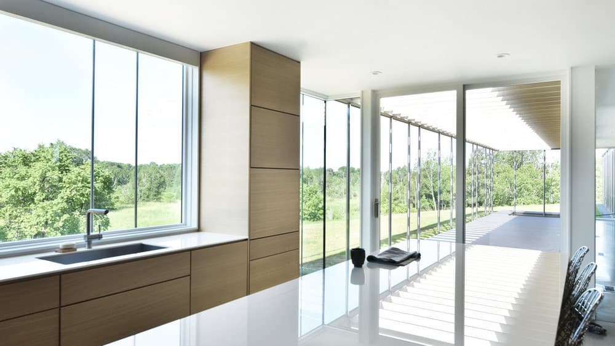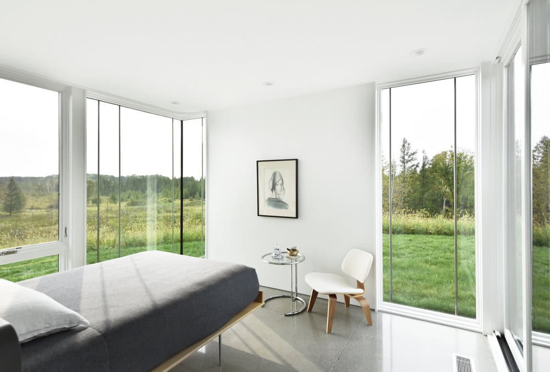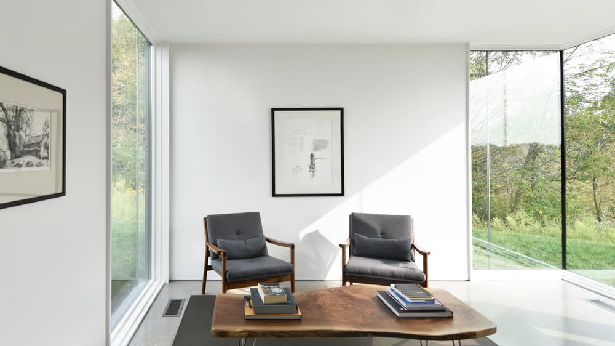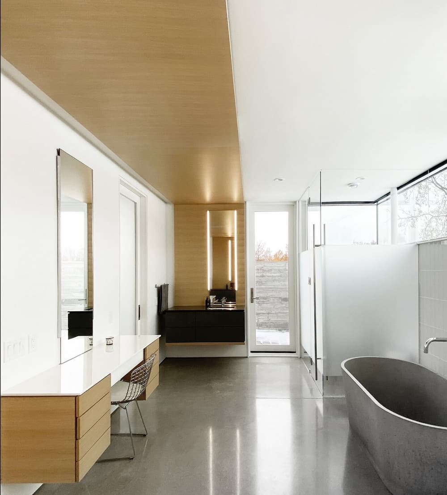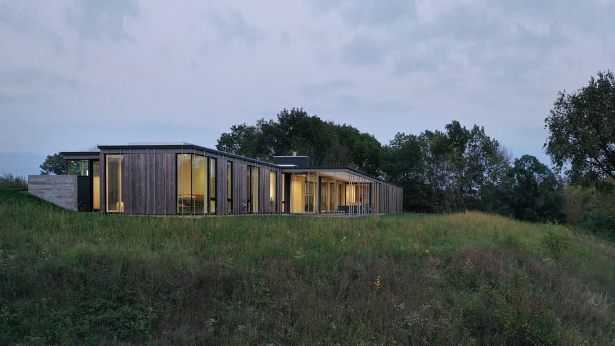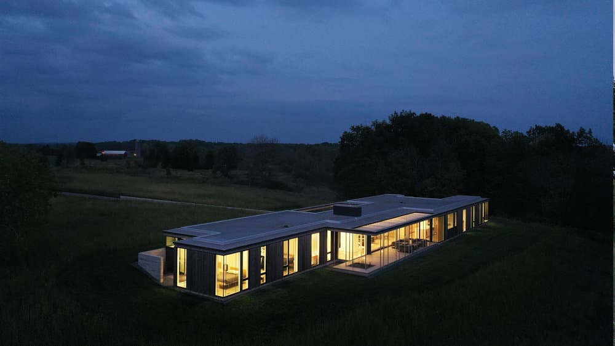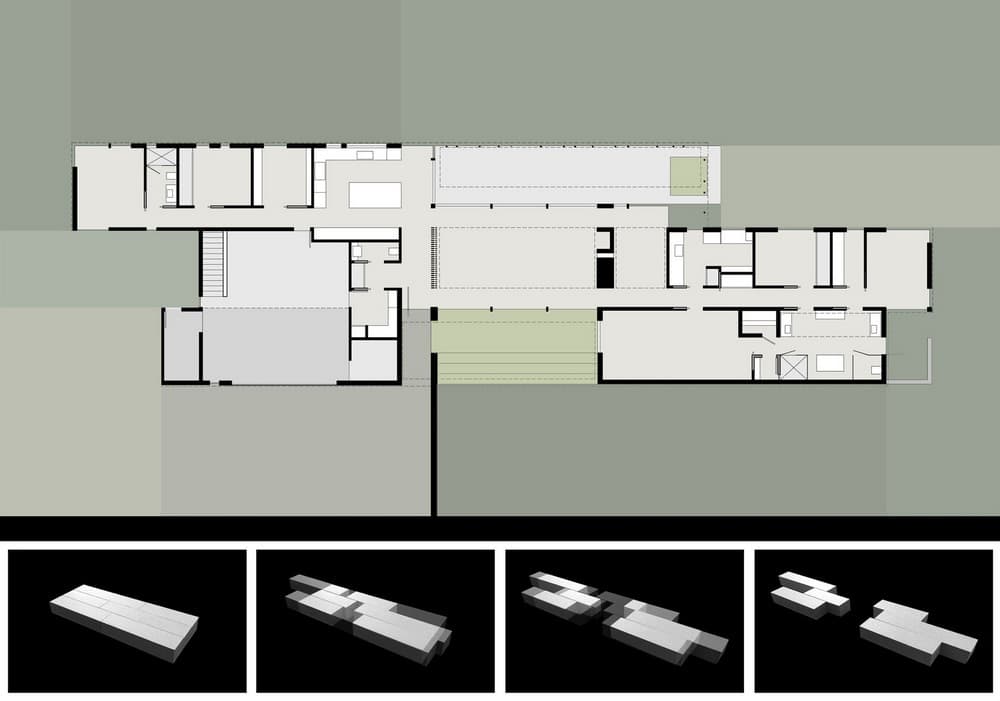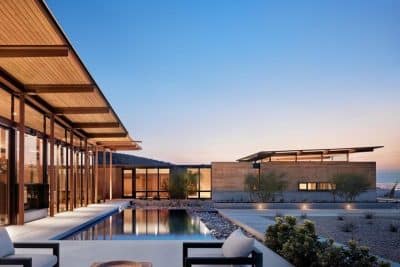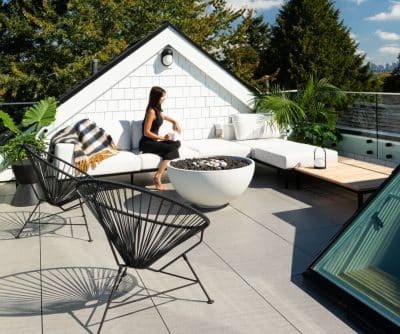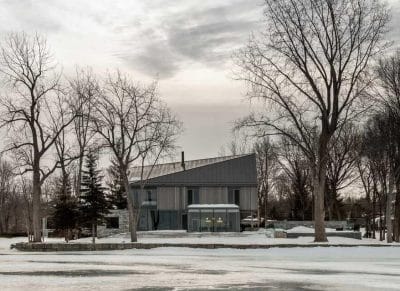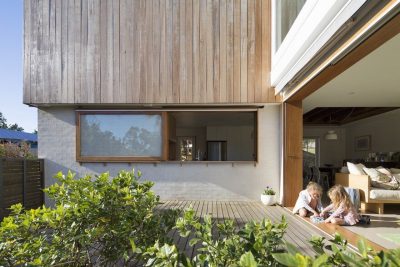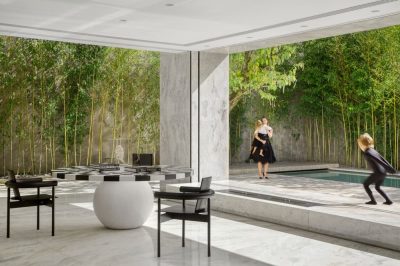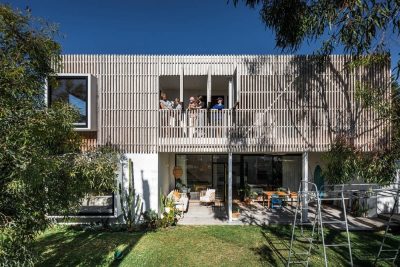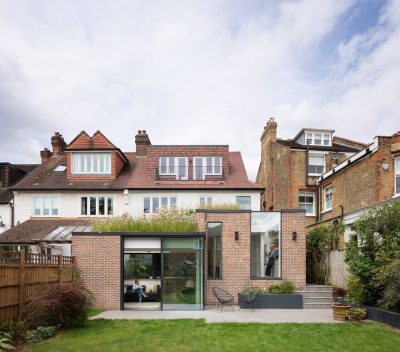Project: Kettle Moraine House
Architecture: Johnsen Schmaling Architects
Design Architects: Brian Johnsen, AIA & Sebastian Schmaling, AIA
Contractor: Rick Serwe Custom Carpentry
Location: Kettle Moraine, Milwaukee, Wisconsin
Photo Credits: John J. Macaulay
Nestled in the gently rolling landscape of Central Wisconsin, the Kettle Moraine House sits at the far end of an elevated plateau of recently restored native prairie, its low-slung linear volume overlooking an expansive wetland and small creek beyond. From the nearby county road, the house appears as merely a faint line in the distance, seemingly floating above the grasses and quietly complementing the Kettle Moraine’s stretching horizon.
The driveway winds through the prairie and past the ruins of an old barn, a graceful memento of the land’s former agricultural use, before aligning with a long, board-formed concrete wall that extends into the site’s gentle topography and carefully choreographs the final approach toward the house. An anchor that physically ties the house to the surrounding land, the concrete wall leads visitors to the entry and retains the rising terrain along its back side, allowing the building to partially embed itself in the ground to minimize its visible profile.
The program is organized in a series of three parallel bars, each slightly shifted, split in half, and then pulled apart lengthwise, essentially bisecting the building mass to leave a generously glazed void in the center that serves as the home’s open dining and living room. Large-scale lift-slide doors on both sides of the space connect to a long south-facing patio with expansive views of the wetland and the north-facing terraced entry courtyard that mediates between grade and the elevated prairie plane.
The glass entry door, on axis with the long concrete wall and positioned to frame a small but arresting grove of birches in the distance, leads into a narrow vestibule with a wooden screen wall that separates it from the main living hall. Exposed wood beams articulate a coffered ceiling and extend to the outside as a trellis over the patio; in tandem with a deep overhang, the trellis provides ample shade during the hot summer months and carefully modulates the sunlight entering the house throughout the year.
A long, continuous clerestory lines the gym and master bathroom in the sunken portion of the house. At night, the narrow window band radiates its warm light into the distance, subtly evoking the enigmatic clerestory glow of the dairy barns that once dotted the region. The concrete perimeter wall continues eight feet beyond the northwest corner of the house, where it defines the boundaries of a small walled-in garden for meditation and privacy.
The exterior material palette is deliberately restrained, its mix of exposed concrete, weathered wood and glass echoing the muted hues of the region’s vanishing barns and silos. The knotty boards of the precisely detailed rainscreen facade add a degree of rusticity to the overall rigor and formal discipline of the house; they are complemented by a series of randomly vertical stainless-steel rods, their thin, silver lines a subtle nod at the small birch grove beyond. The rods were held off by one inch, allowing them to cast shadows on the building envelope and adding visual depth to the overall composition; along the patio, they transform into slender columns supporting the roof perimeter and overhead trellis.
Expanding foam insulation derived from agricultural byproducts allows for R-Values of 45 and 65 in walls and roof, respectively. The extremely tight enclosure system is complemented by high-performance glazing and poly-ash siding and trim, a cradle-to-cradle product with superior resistance to rot and decay. The project included the restoration of more than 50 acres of abandoned farm fields into native prairie, rehabilitating the land’s original biodiversity and turning it into a new sanctuary for wildlife and birds.

