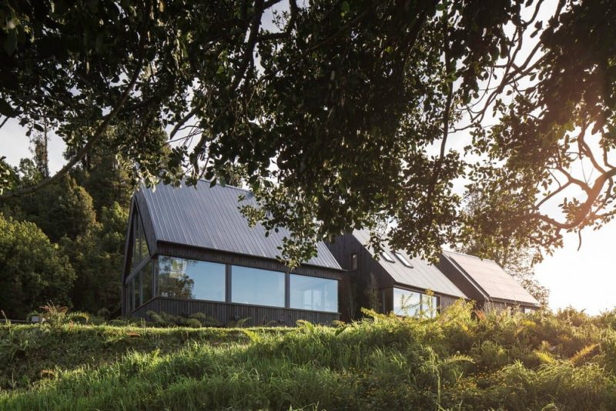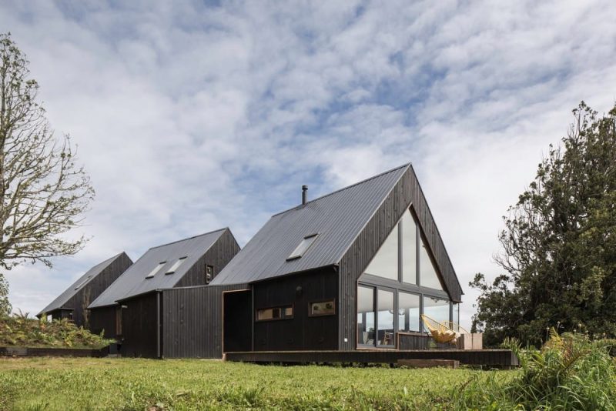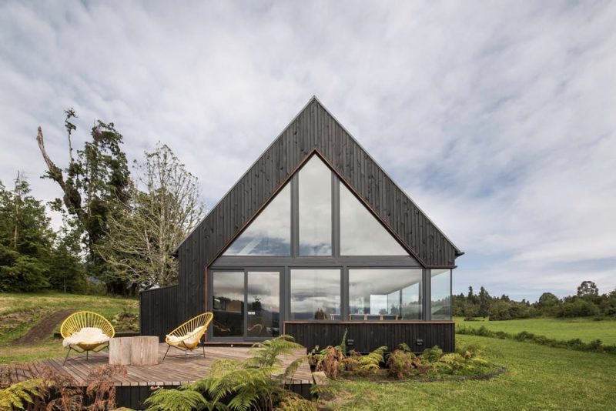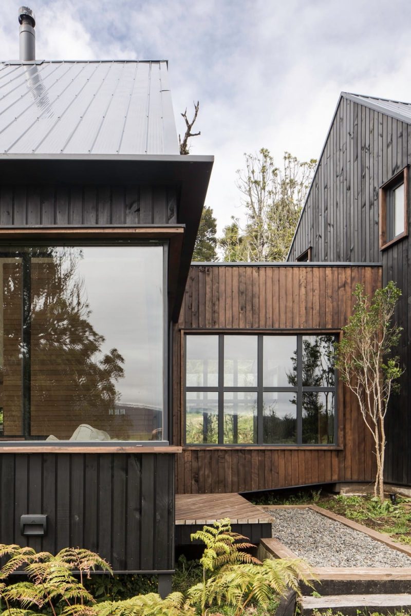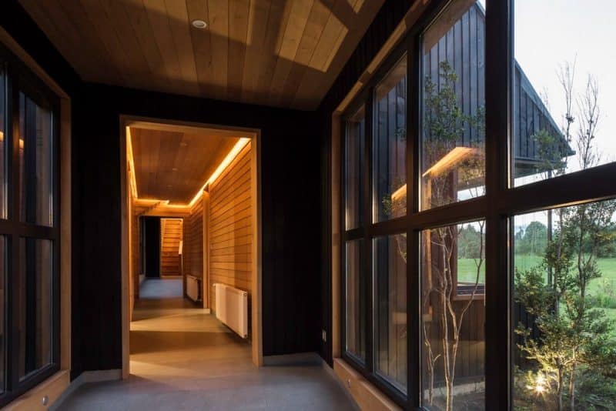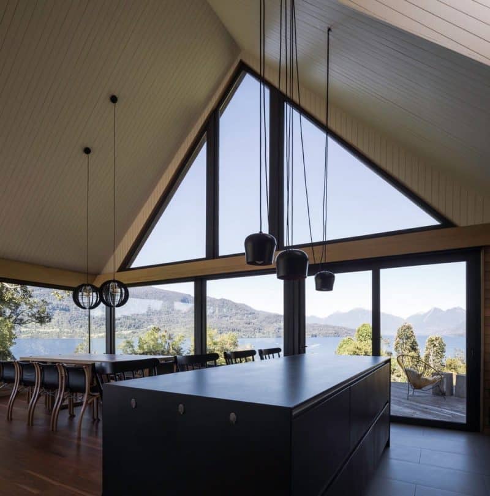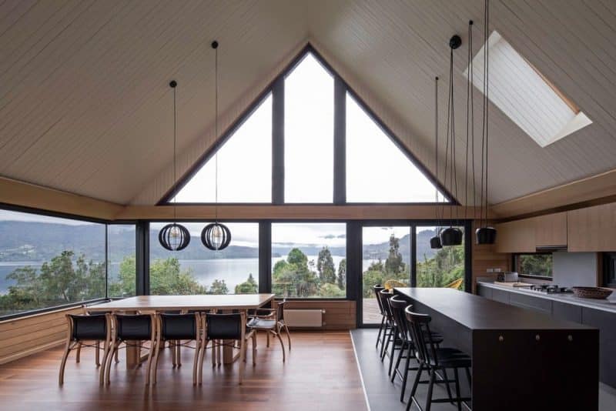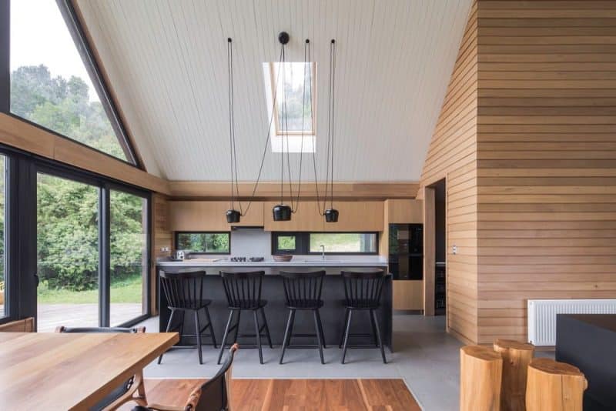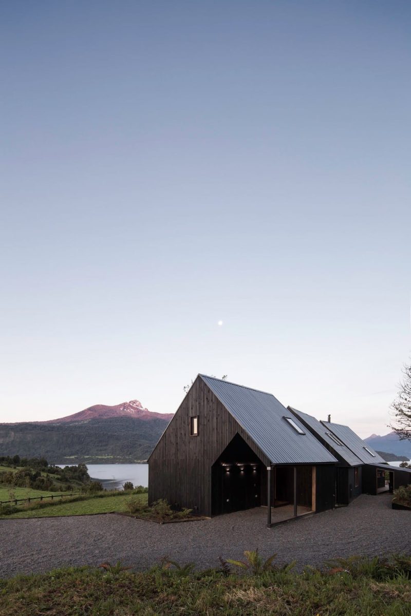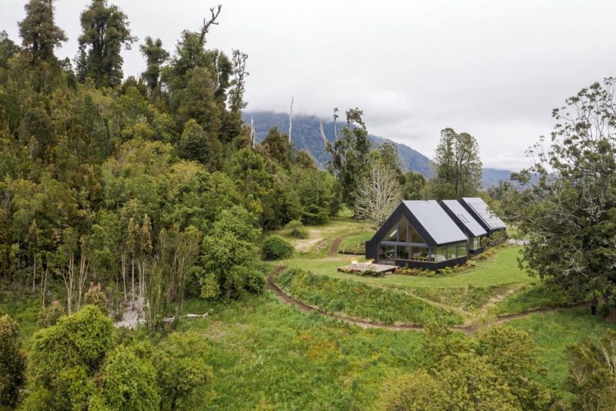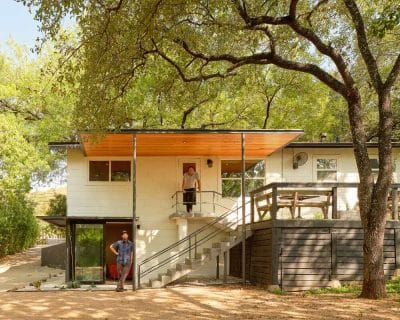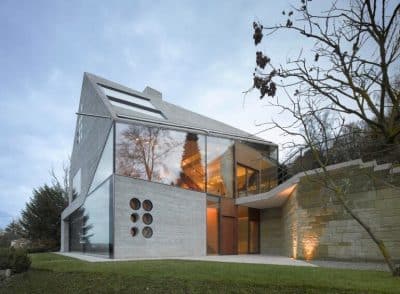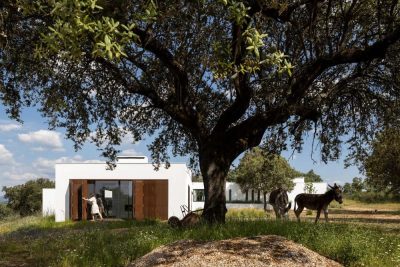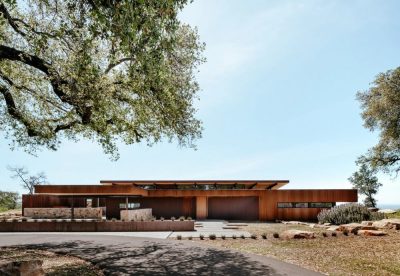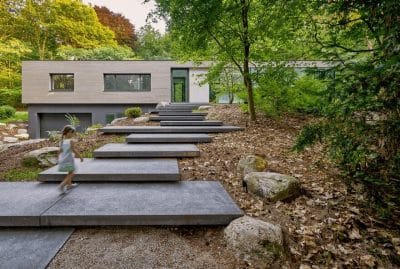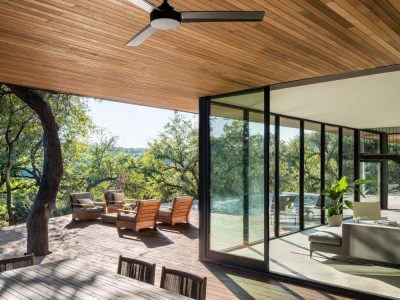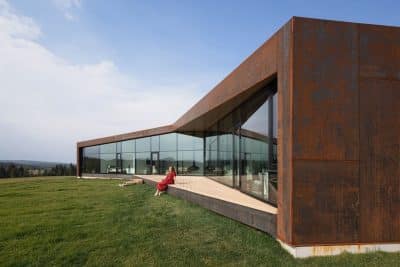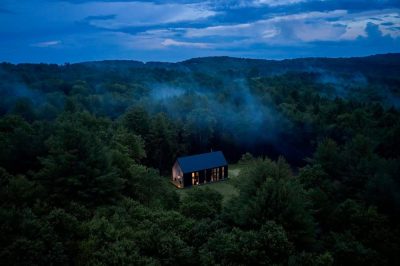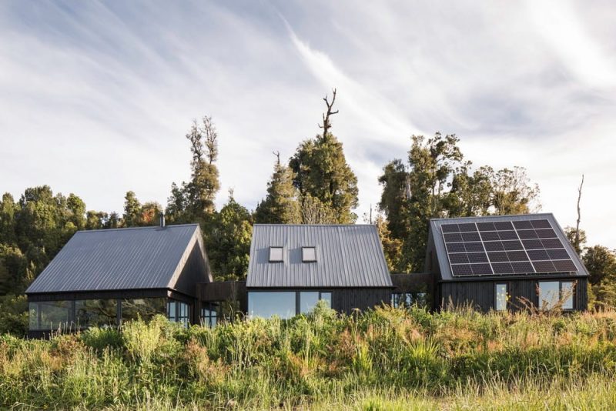
Project: Lake Rupanco House
Architecture: Citic
Location: Los Lagos Region, Chile
Area: 220 m2
Year: 2021
Photo Credits: Nico Saieh
Lake Rupanco House is a stunning single-family residence located on the south shore of Lake Rupanco in Chile’s Los Lagos Region. Designed with a deep respect for its natural surroundings, the house is developed in three distinct volumes connected by transparent connectors that allow unobstructed views of the lake and its lush environment. This unique architectural design creates a sense of lightness and openness, seamlessly integrating the home with its beautiful setting.
Innovative Design and Structure
The house is composed of three elongated, independent volumes, with two of them featuring a second floor for bedrooms. These volumes are connected by light ramps and transparent corridors, which create an airy feel and allow trees to grow between the structures. This thoughtful layout reduces the overall visual impact of the house, ensuring it blends harmoniously with the landscape.
Volume One: Panoramic Views
The volume facing the best views is oriented to the east, featuring large windows that frame stunning views of the lake and mountain range. This double-height space houses the common areas, including the living room, dining room, and kitchen. The design emphasizes natural light and openness, making it the heart of the home where daily activities take place. An outdoor terrace extends from this volume, offering a sun deck and recreational area with breathtaking views.
Volume Two: Main Living Quarters
The second volume, connected by an interior corridor, contains the main bedrooms. Oriented towards the northwest, this section has large north-facing windows that reveal expansive views of the plain and grazing areas. Native trees provide natural protection from the elements, allowing residents to feel constantly connected to nature.
Volume Three: Guest and Service Areas
The third volume houses guest rooms and additional living spaces. It connects to the service and parking areas through an exterior corridor. This volume ensures guests have their own private space while still feeling part of the overall home environment.
Sustainable and Ecological Considerations
The Lake Rupanco House is a model of sustainable living, reflecting the family’s commitment to the environment. Key sustainable features include:
- Photovoltaic Panels: The house produces 5,600 KW of electrical energy with solar panels on the roof of the third volume.
- Water Reuse System: 100% of the water is treated and reused for irrigation.
- Native Forest Regeneration: After construction, a native forest was planted, enhancing the local ecosystem.
- Organic Materials: The house uses a wooden structure to minimize concrete use, sheep’s wool for insulation, and low-energy lighting.
- Seasonal Orchard: An orchard in the garden provides fruits throughout the year.
Architectural Tradition and Community Impact
The architectural design of the Lake Rupanco House reflects the local tradition, with steeply sloped gabled zinc roofs and wooden linings inspired by the historic Hacienda Rupanco. This design choice ensures the house resonates with the region’s heritage and aesthetic.
Furthermore, the project marks a significant collaboration between the Citic team and local builders, known as “Rupanco Builders.” This self-managed organization focuses on sustainable and regenerative construction practices, aiming to have a positive social impact on the community. Their work, characterized by love, responsibility, and ecological understanding, is evident in every detail of the house.
Conclusion
Lake Rupanco House by Citic is more than just a residence; it is a testament to harmonious living with nature. The innovative design, sustainable features, and respect for local traditions make it a standout project. This house not only offers a luxurious and comfortable living space but also embodies a commitment to environmental stewardship and community collaboration. It serves as an inspiring example of how modern architecture can coexist with and enhance the natural world.
