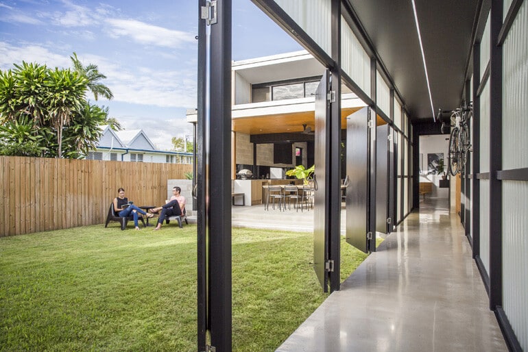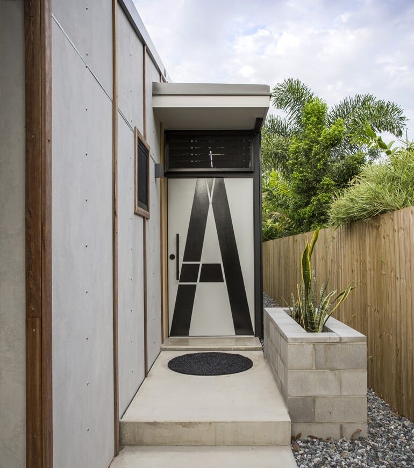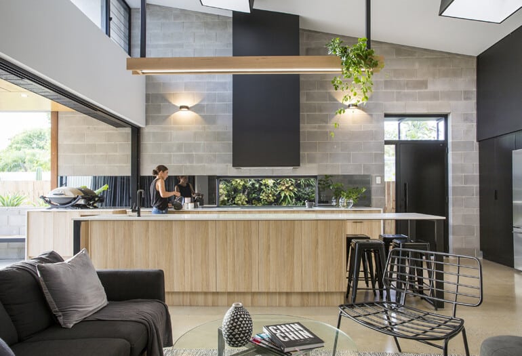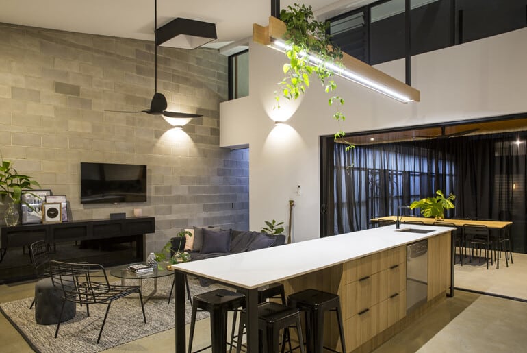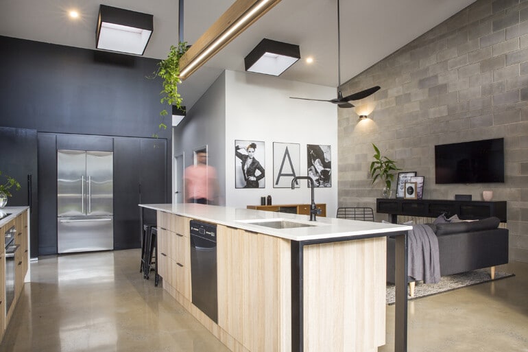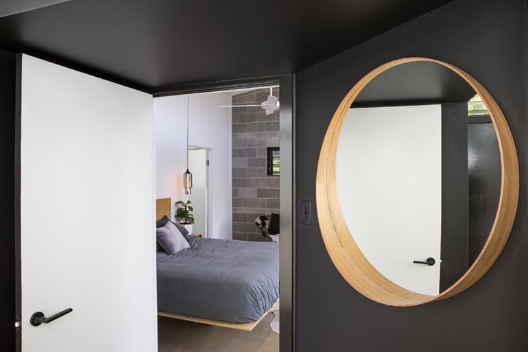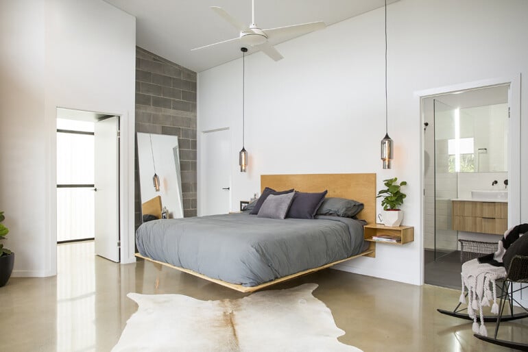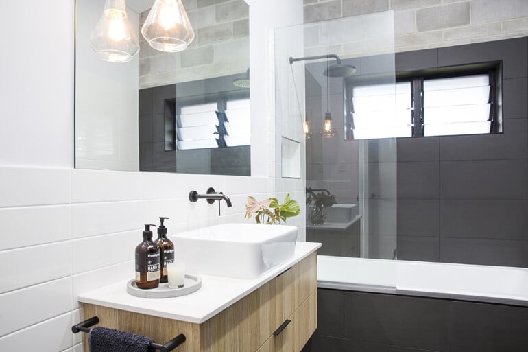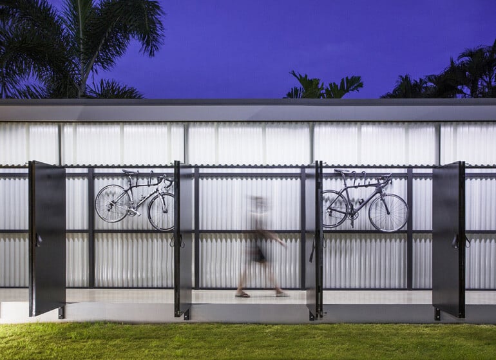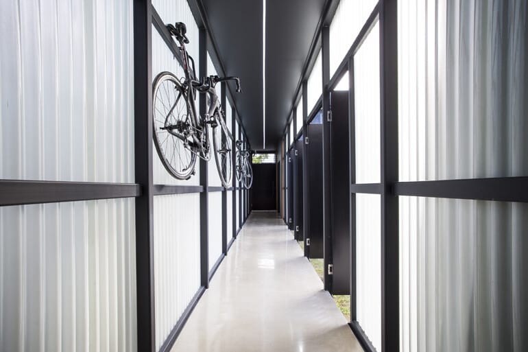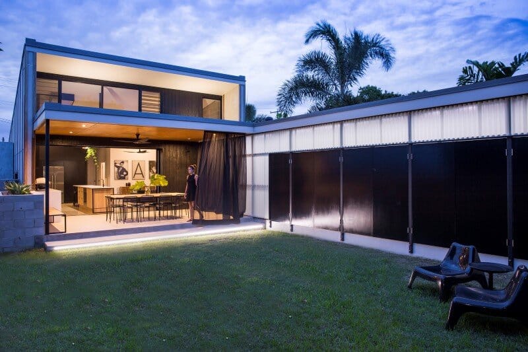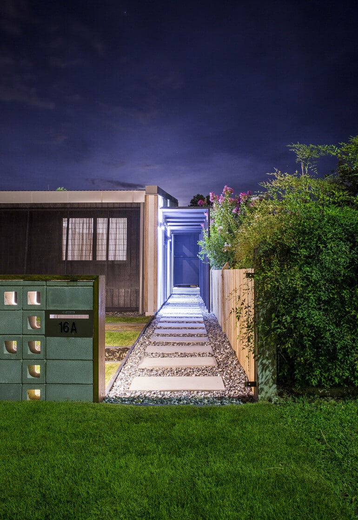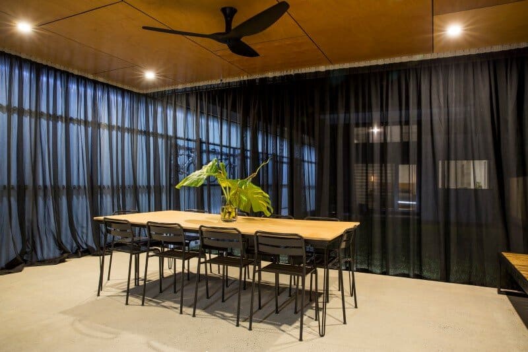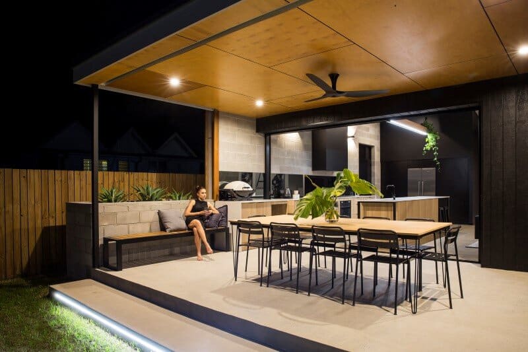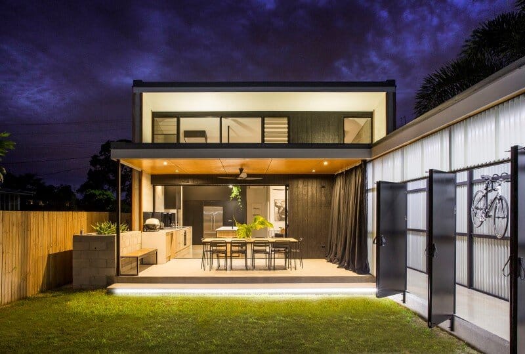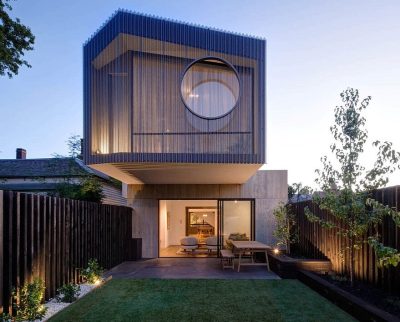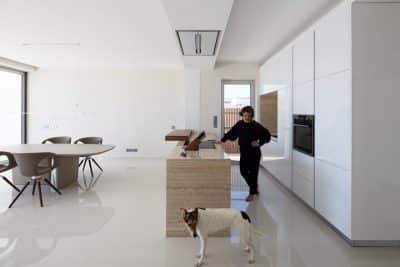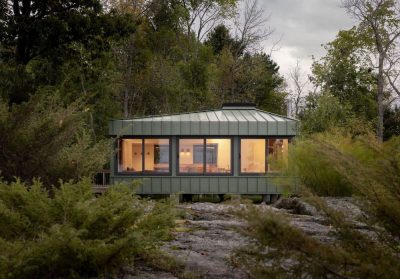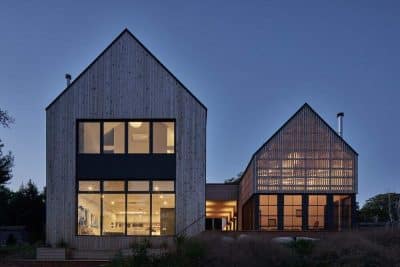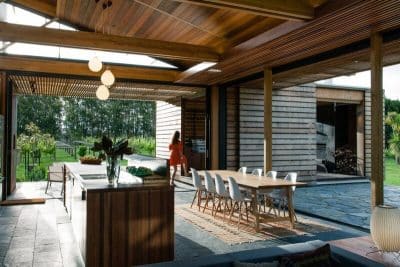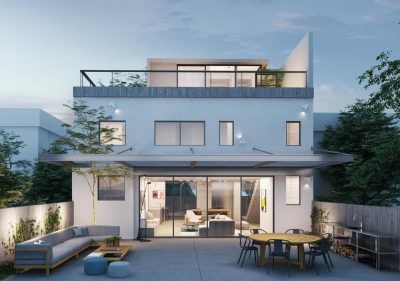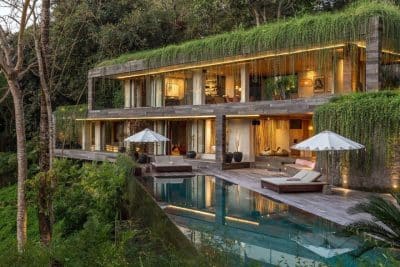Project: Laneway House
Architects: 9point9 Architects
Location: Townsville, Queensland, Australia
Photographs: Matthew Gianoulis
Text by 9point9 Architects
9point9 Architects recently have completed Laneway House in Townsville, Queensland, Australia.
The Laneway House is located on a ten-metre-wide allotment, in an inner city suburb that is defined by small scale traditional Queenslander cottages and a network of ad-hoc laneways. The client’s desire to have a modern home inserted into this context presented numerous challenges and opportunities.
The programme and siting of the house defies the status-quo by splicing and stretching the floor plan along the linear site to integrate a central courtyard – providing natural light, ventilation, and connections to landscape from the interior. Additionally, custom designed skylights supplement natural day light where required throughout the house.
A priority was to balance the economy of floor area with the quality of each space by not building more than what the clients needed to live comfortably. Superfluous rooms such as the indoor dining room and garage are transformed into flexible, covered outdoor spaces. This results in an internal floor area of only 135m2 for a three-bedroom, two-bathroom home.
The Laneway House is an exemplar of how investment in rigorous and efficient design can add value to a built outcome and the occupants’ quality of life.

