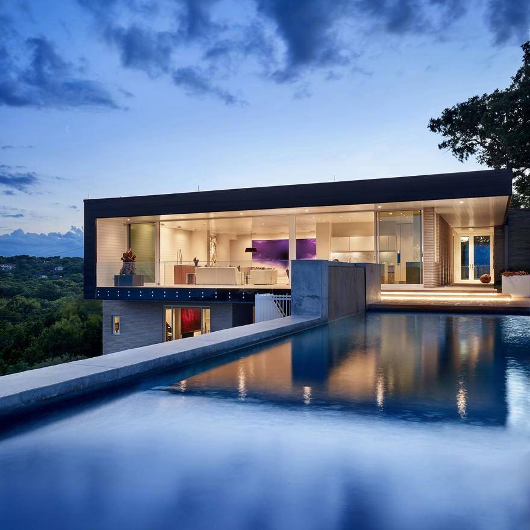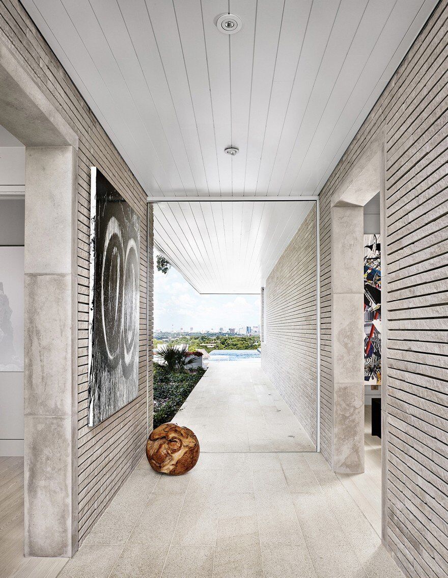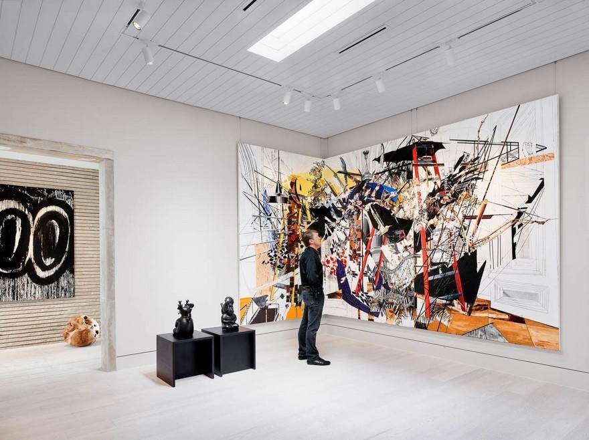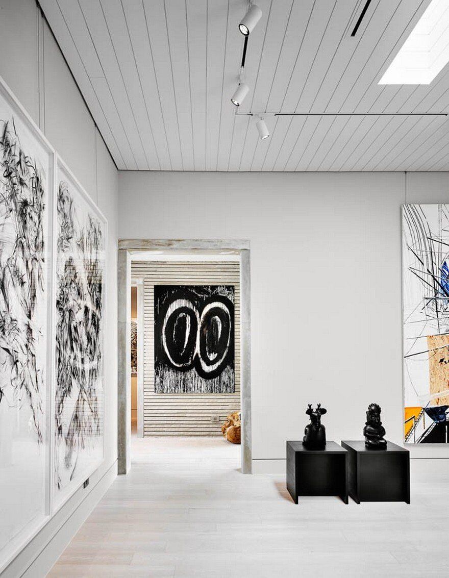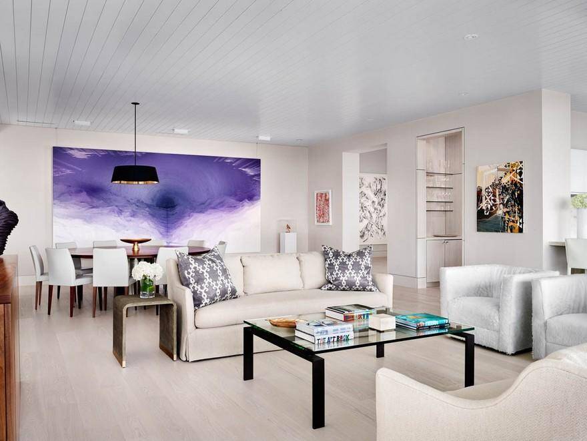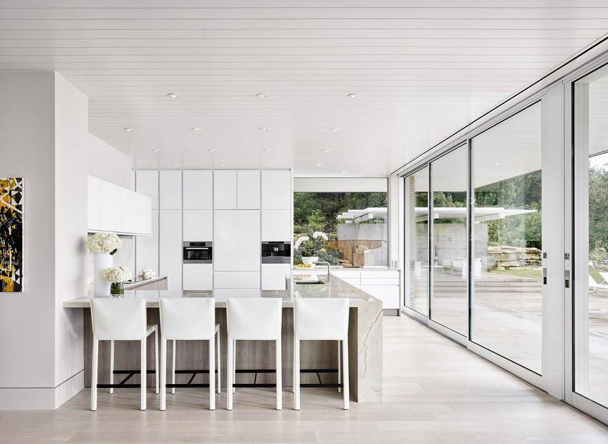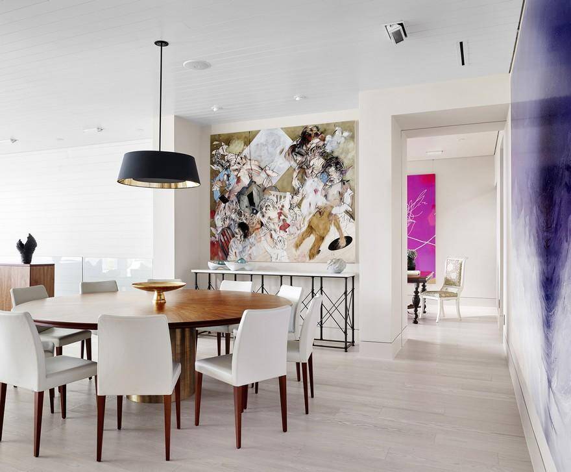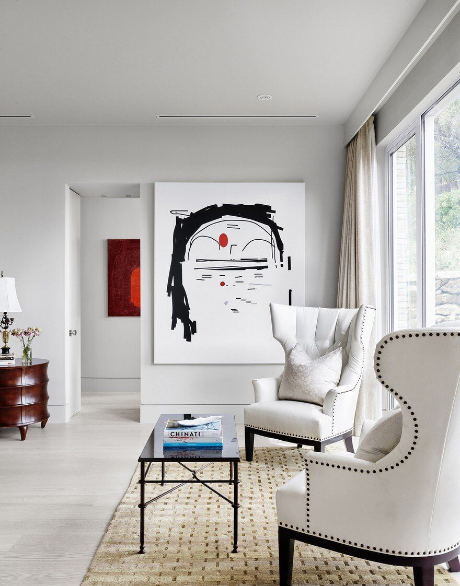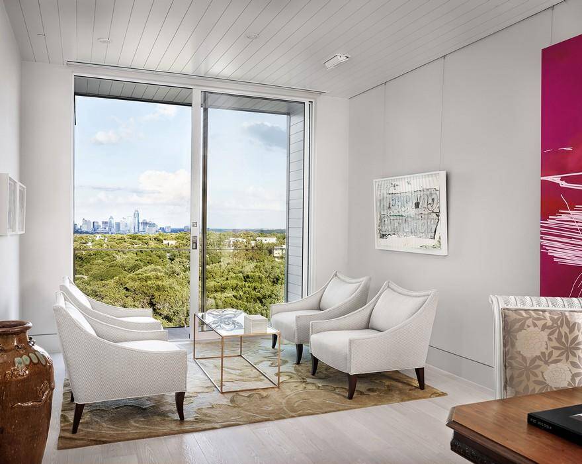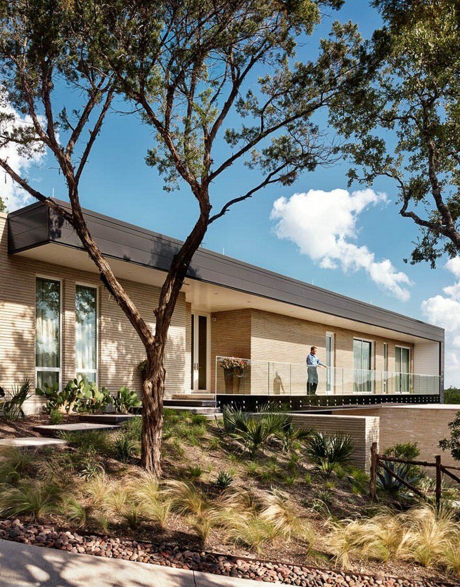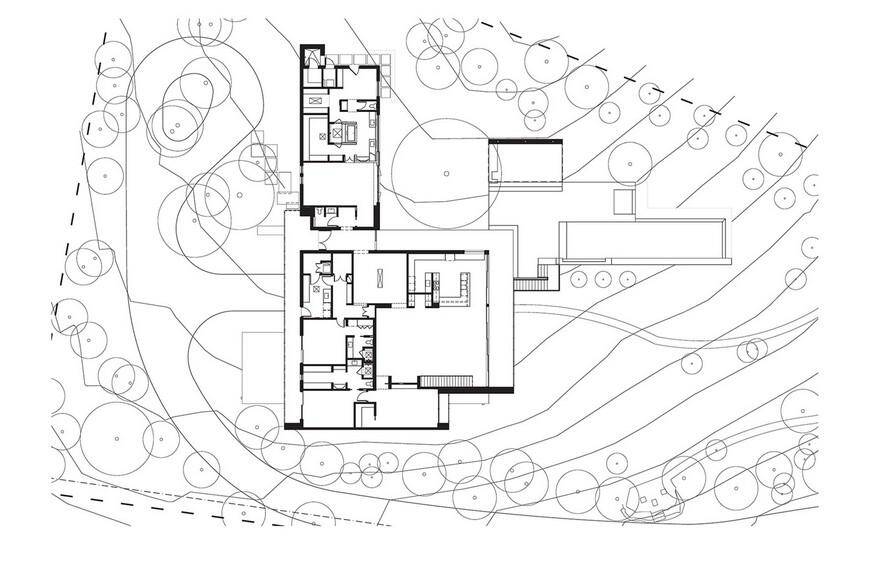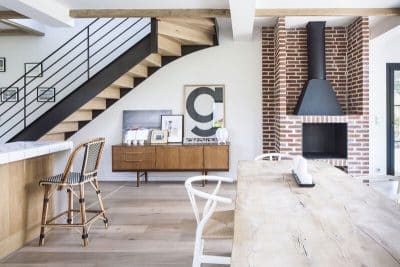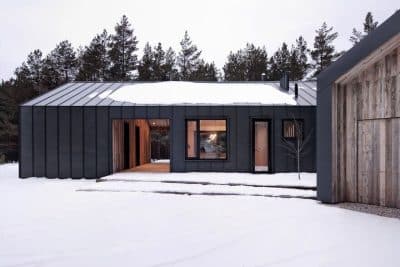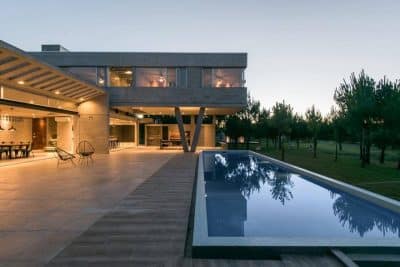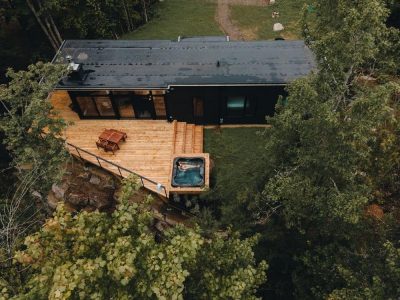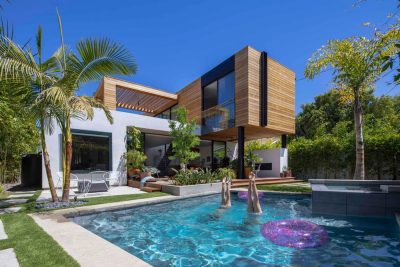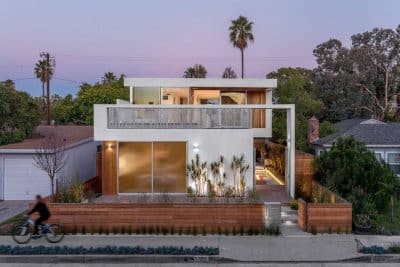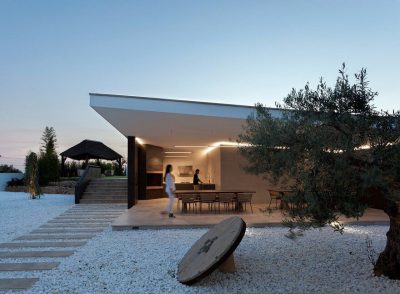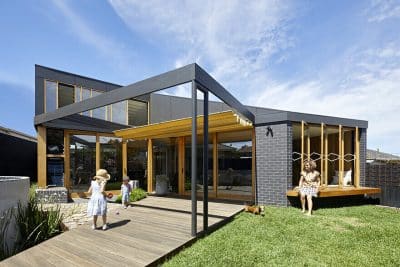Project: Las Lomas Residence
Architects: Nelsen Partners Architects
Location: Austin, Texas
Area 5,300 SF
Photographer: Casey Dunn
Sited on a wooded lot in Austin, the property had long been passed over due to the extreme (30%) slope and hillside soils conditions. To further complicate the design goals on this steep site, the owner was committed to a single level, open floor plan with large entertaining areas that could take advantage of the view, while also providing gallery space for their collection of contemporary art.
The site, with a sweeping view above the tree line, presented an opportunity to mitigate the challenges with a unique solution. The design solution bridges the frame over the drive and cantilevers the public space above the tree line. The frame is enclosed within a dark bronze metal skin, lined with white painted cypress that forms a neutral palette for the display of art. The metal skin, devoid of windows on the south elevation minimizes heat gain through a ventilated façade. This structure rests on a stone base with the garage, rain water collection system, and study at the lower level.
The Las Lomas Residence is envisioned in two distinct elements; the “frame” which defines the public realm and main living areas, while the limestone clad volumes enclose the private family areas of the house.

