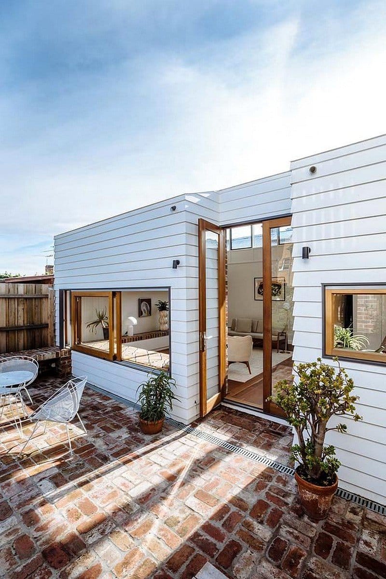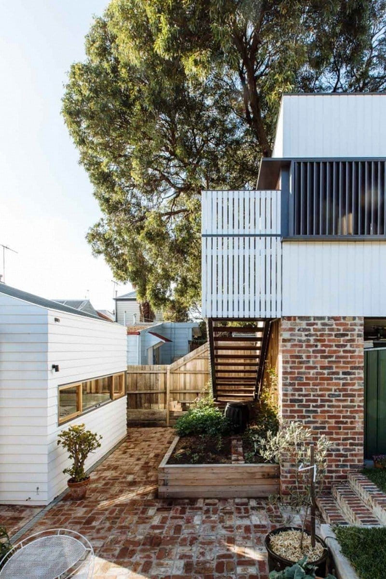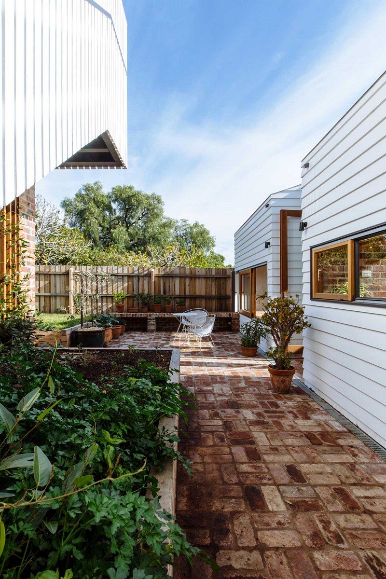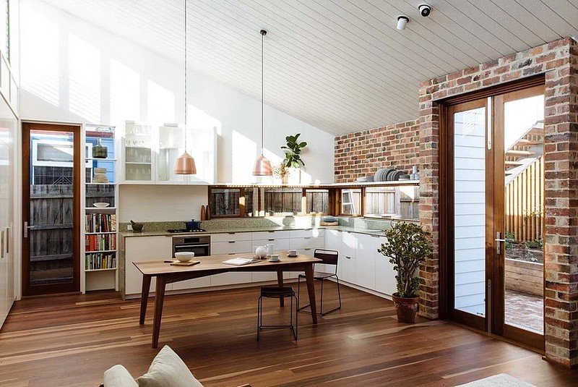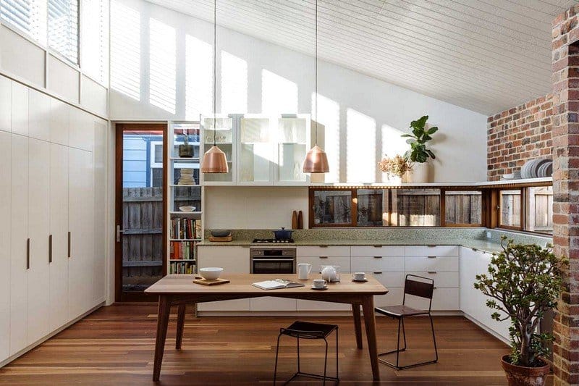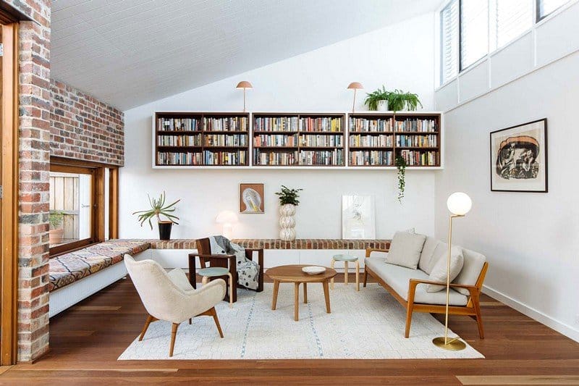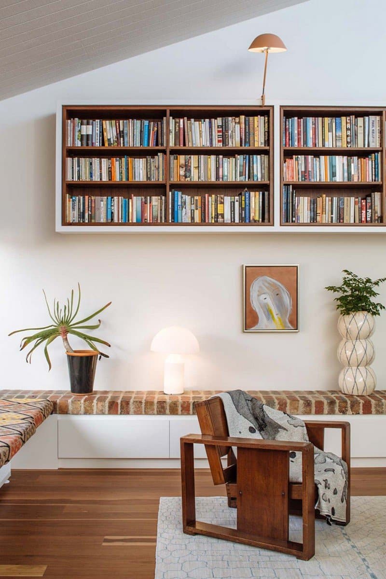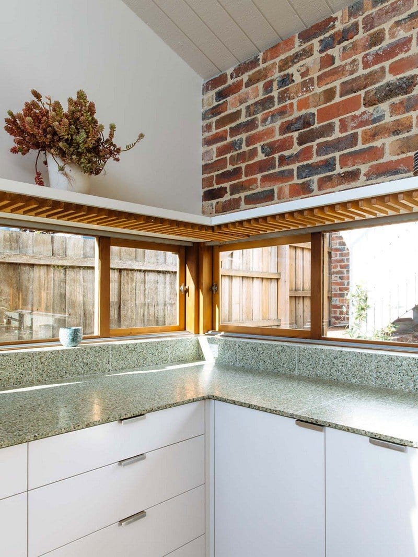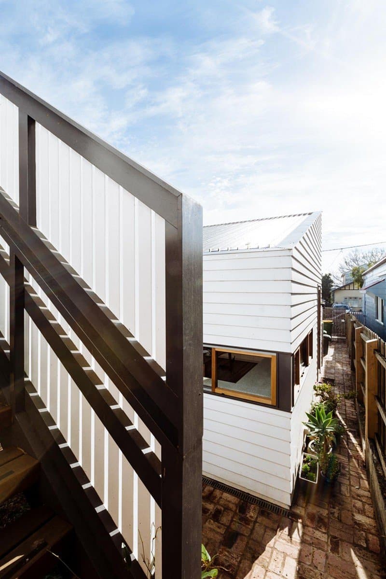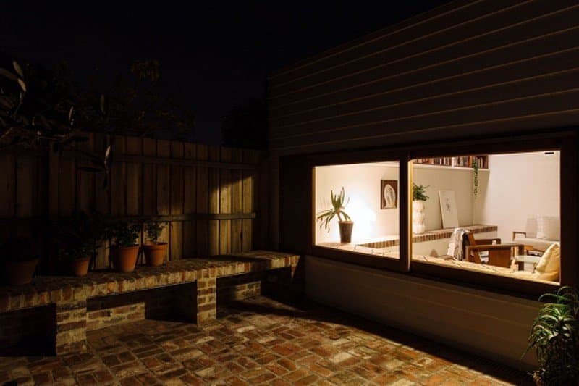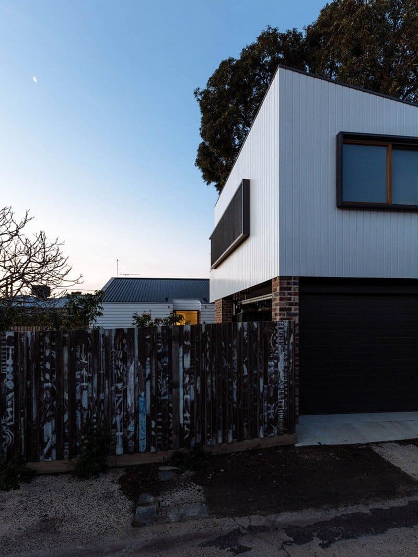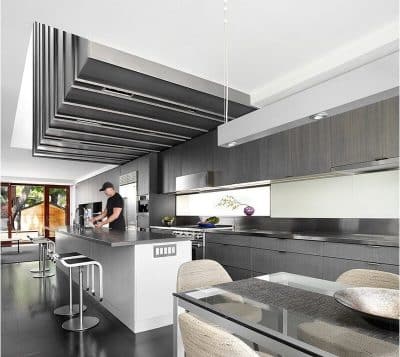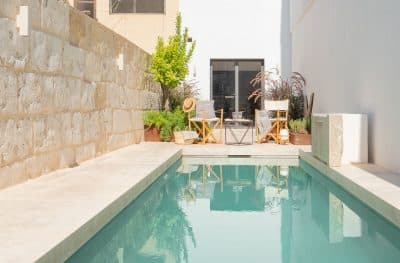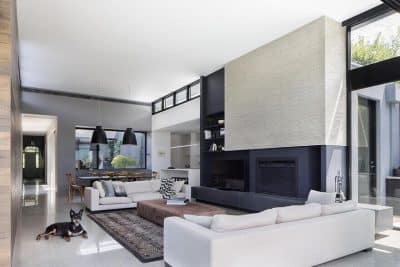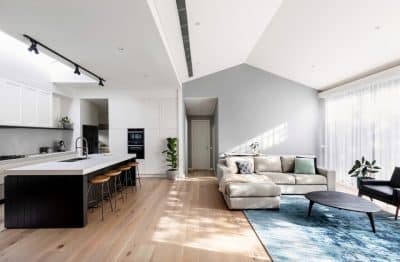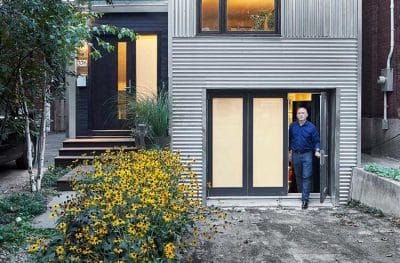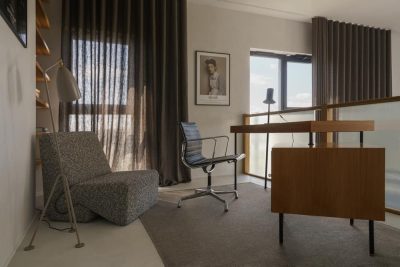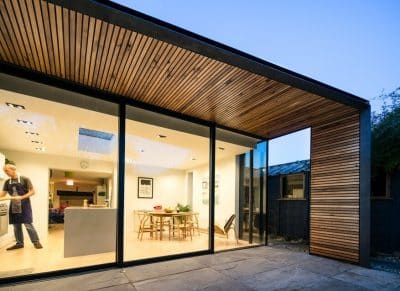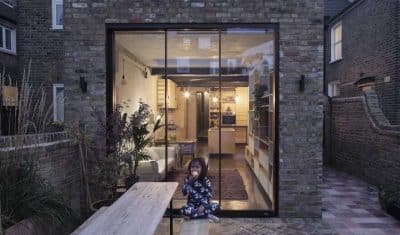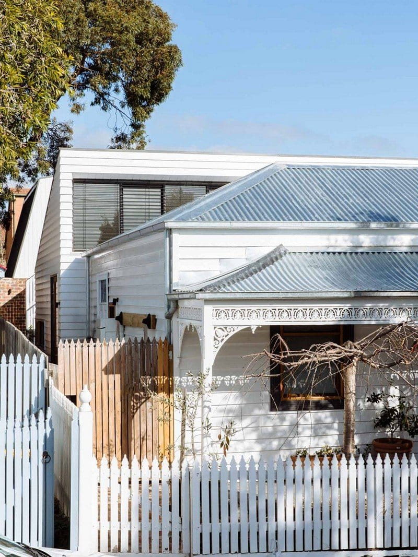
Project: Lawry Street Residence
Architect: Ha Architecture
Design Firm: Ohlo Studio
Location: Northcote, Melbourne, Victoria, Australia
Photographer: Kristoffer Paulsen
Lawry Street Residence is a beautifully renovated home tucked away in Melbourne’s inner-north suburb of Northcote. The owners required an extension to their existing double-fronted Victorian weatherboard home and the addition of a two-storey studio out back. The project was undertaken by Melbourne-based boutique architecture studio, Ha Architecture in collaboration with Interior Architect, Jen Lowe and the result is truly charming.
‘Lawry Street’ consisted of an extension with new living and wet areas and a new studio structure in the garden. The new exterior works are a reinterpretation of the existing weatherboard language. The living room incorporates a high-light north window allowing winter sun to bathe the living areas and provide natural heating in cooler months.
We intentionally minimised and framed the exterior views, reducing glass expanses on the southern façade while still creating a connection to the rear yard. The extention of the brick plinth from the interior to exterior was designed to physically and visually connect inside and out.
The warm materials and relaxed atmosphere are reflective of the client – a down to earth family with wide ranging interests. The project was a delight to work on.
