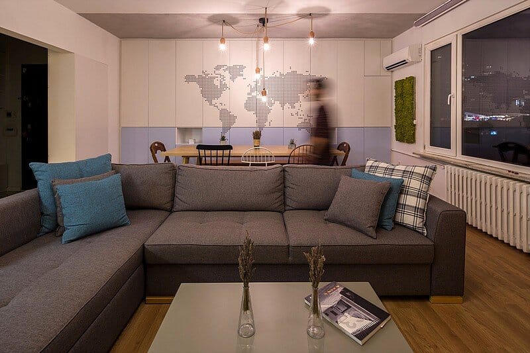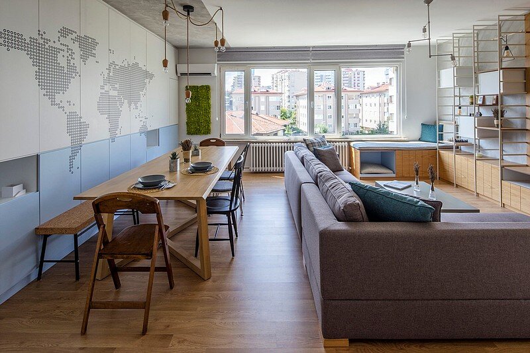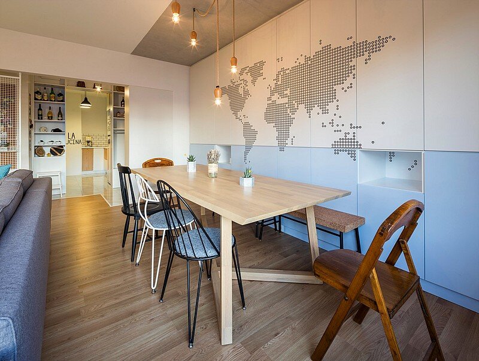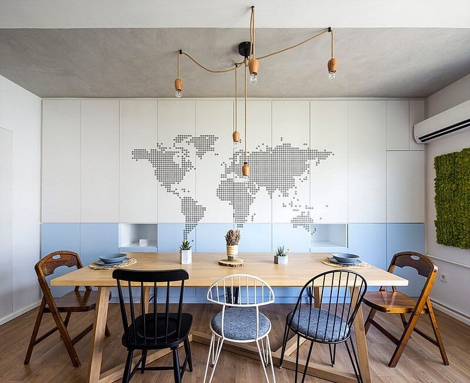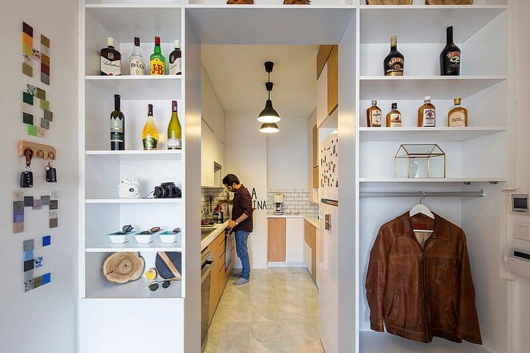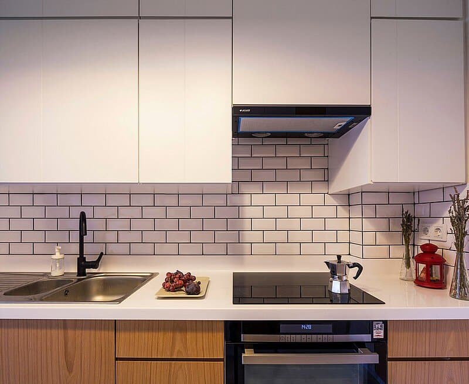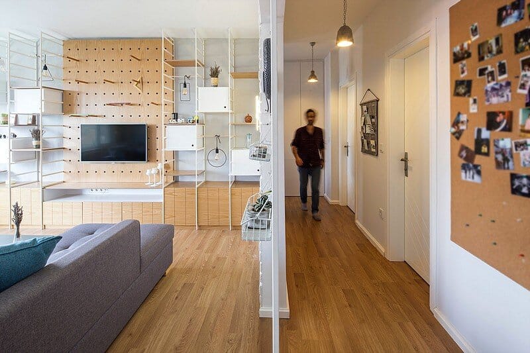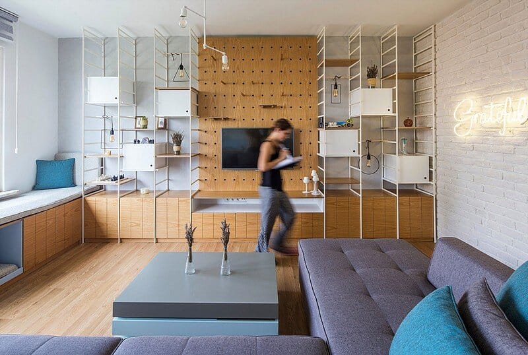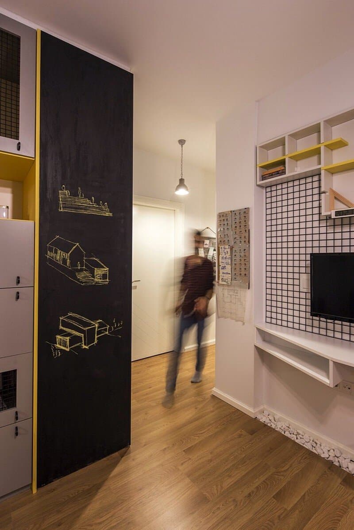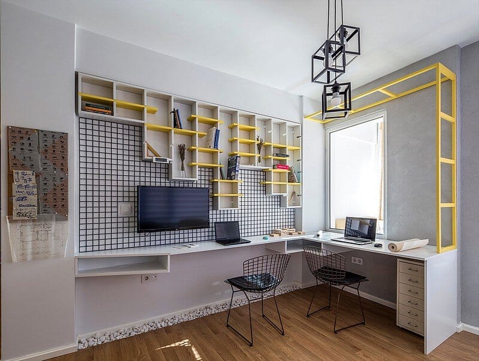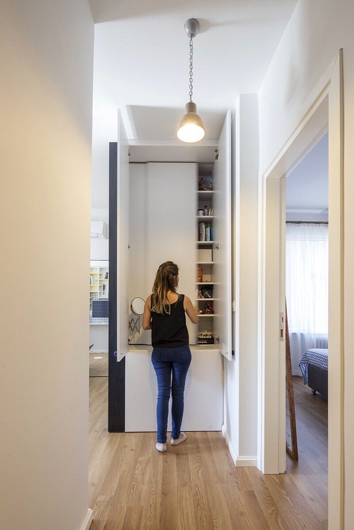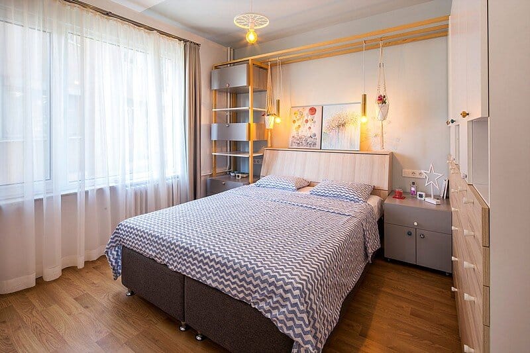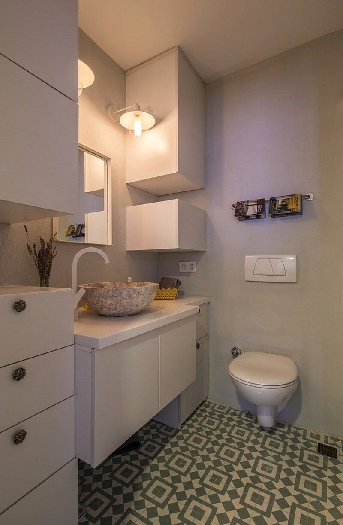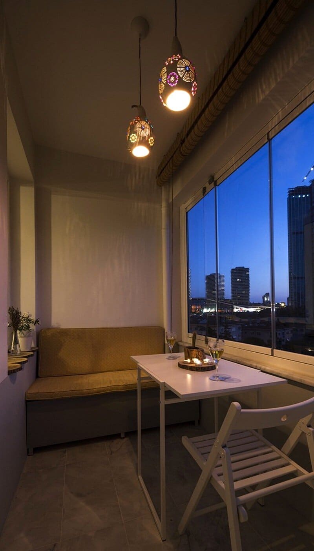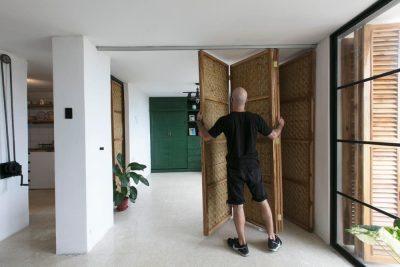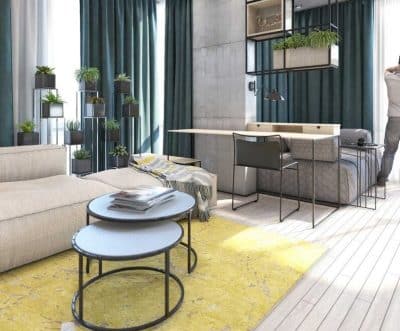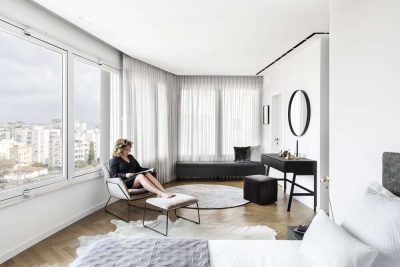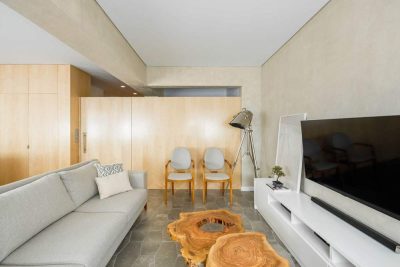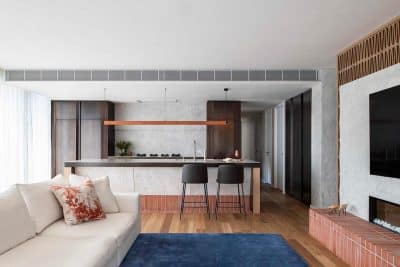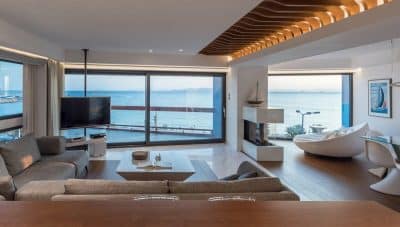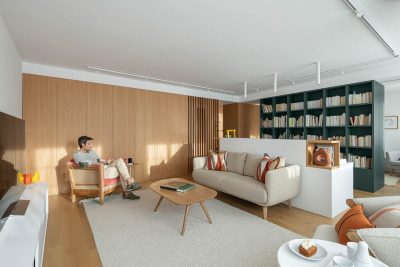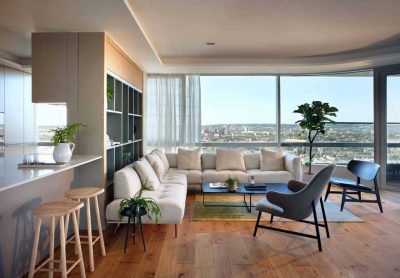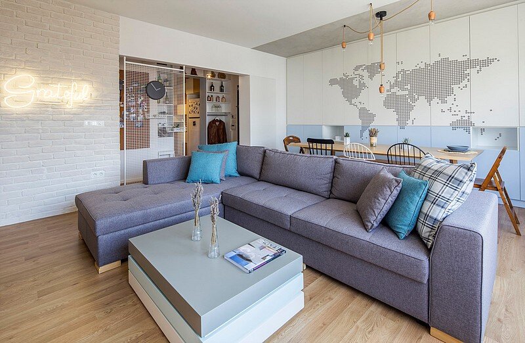
Project: Levent apartment
Architects: COA Mimarlık
Project team: Cihan Atliman, Özlem Güler Atliman
Location: Beşiktaş, Istanbul, Turkey
Area: 78.0 m2
Project Year 2016
Photography: Alt Kat Photography
COA Mimarlık has masterfully designed the Levent Apartment in Istanbul, Turkey, specifically tailored for a newly married couple. This project highlights the importance of deeply understanding clients’ preferences, lifestyles, and needs to create a living space that resonates with them personally.
Tailored Design Approach
The design team at COA Mimarlık began by thoroughly understanding the couple’s design tastes, daily routines, and individual activities. This comprehensive understanding allowed the architects to tailor the interior design, choice of products, and materials to create spaces that are not only functional but also intimately connected to the occupants’ identities.
Transformative Spatial Redesign
Originally, the apartment felt cramped and dark with many doors and a restrictive corridor layout, which cast shadows over the bathroom, kitchen, and bedroom. The building’s age necessitated significant structural changes; therefore, the team opted to overhaul the existing electrical systems and drainage. They removed several walls, particularly those around the corridor, to open up the space and invite natural light throughout the apartment. This strategic demolition was crucial in transforming the once gloomy apartment into a bright and welcoming home.
Color and Light to Enhance Space
To amplify the sense of space, the designers used white as the dominant color throughout the apartment. They enhanced this neutral base with strategic pops of color to add personality and mood to each room. In the living room, soothing blue tones create a peaceful atmosphere; dynamic yellow and black energize the office area; and mint green in the bedroom offers a calm, relaxing retreat. The bathroom follows the theme of pristine cleanliness with its all-white color scheme.
Flexible and Customizable Features
Understanding the couple’s need for a flexible living environment, COA Mimarlık designed elements that the occupants can personalize. For example, the TV unit in the living area features a modular design with detachable racks and boxes that can be rearranged as desired. This flexibility allows the couple to refresh their living space without significant renovations. Additionally, a wood panel with holes for plugging in wooden pieces provides various uses, further enhancing the apartment’s adaptability.
Conclusion
The Levent Apartment by COA Mimarlık exemplifies how thoughtful architecture and design can transform a conventional space into a personalized sanctuary. By focusing on the couple’s specific needs and preferences, the architects have created not just a house, but a true home that grows and evolves with its inhabitants. This project serves as a testament to the power of personalized design in creating spaces that are both beautiful and deeply functional.
