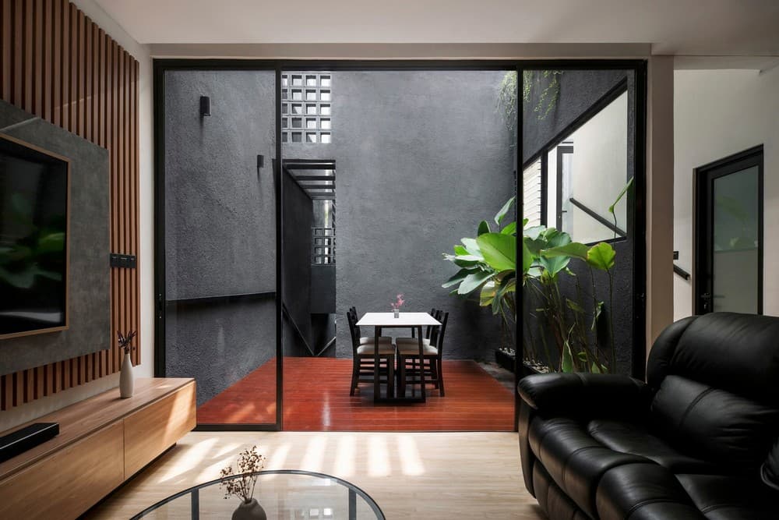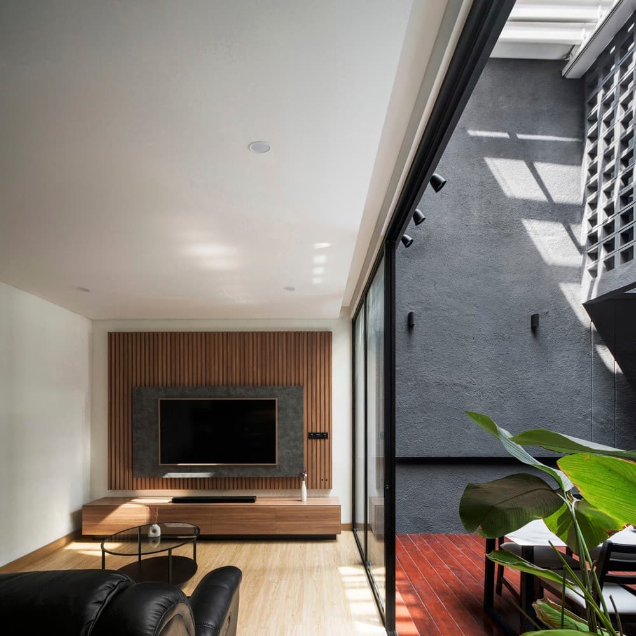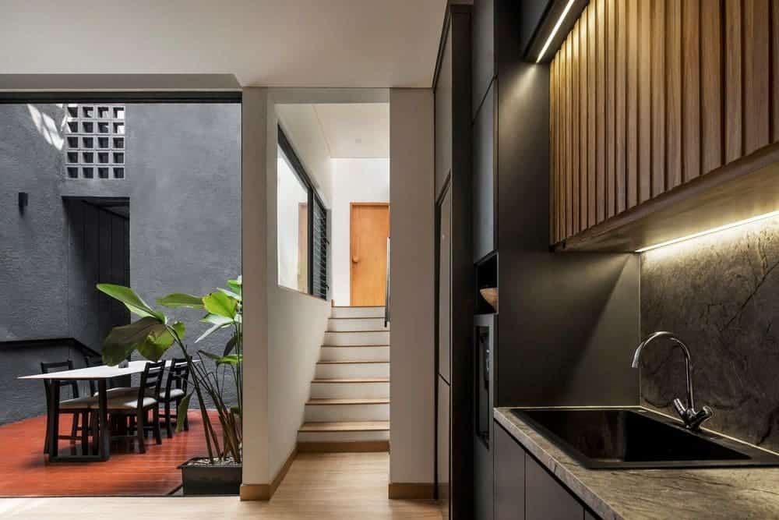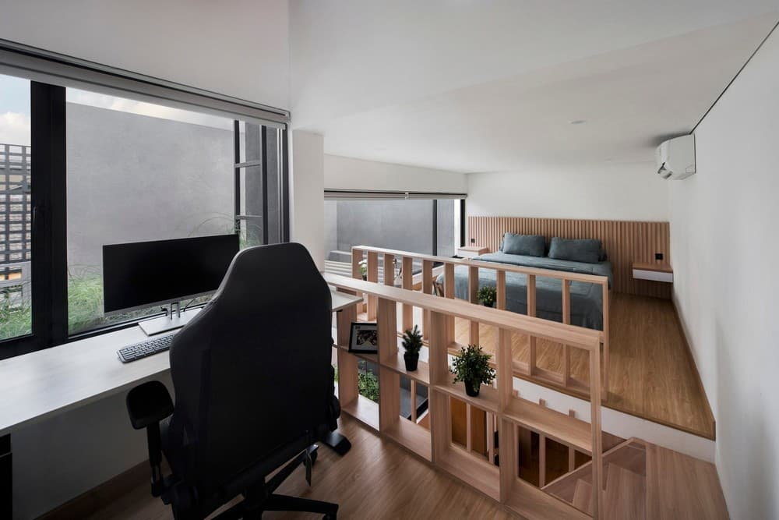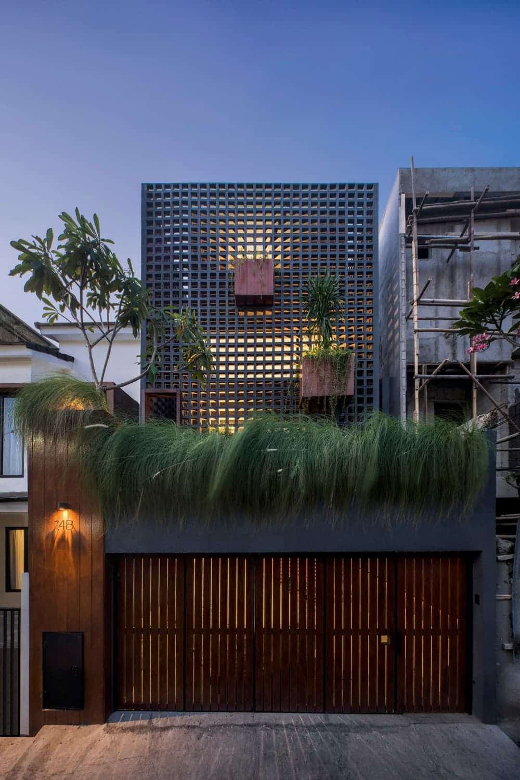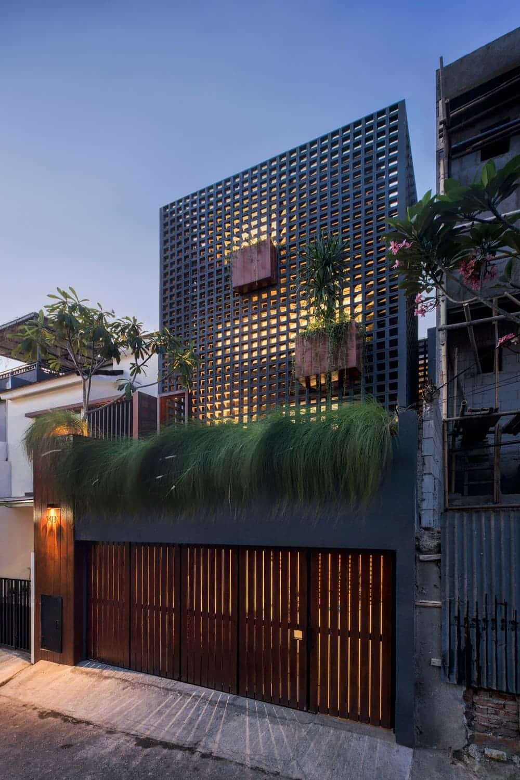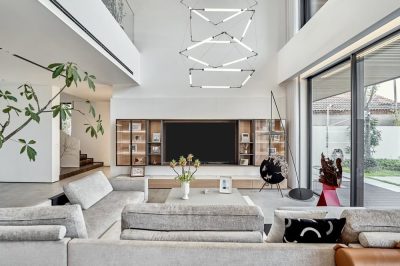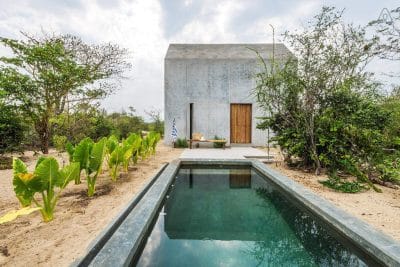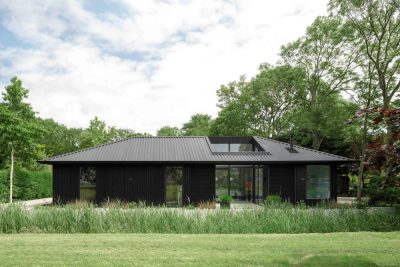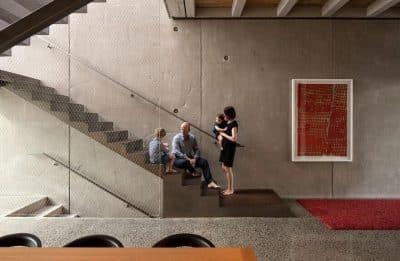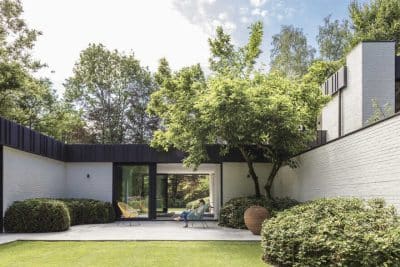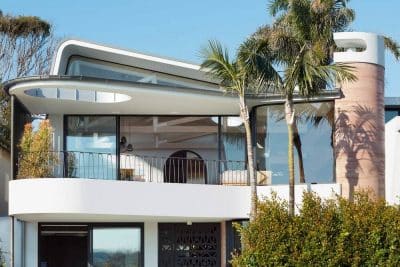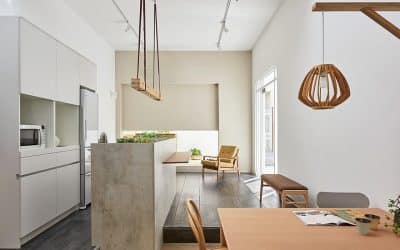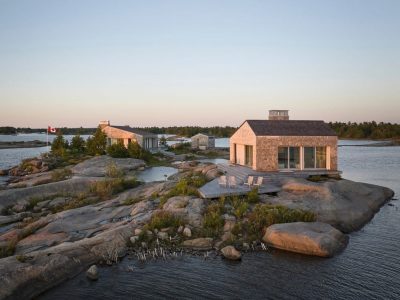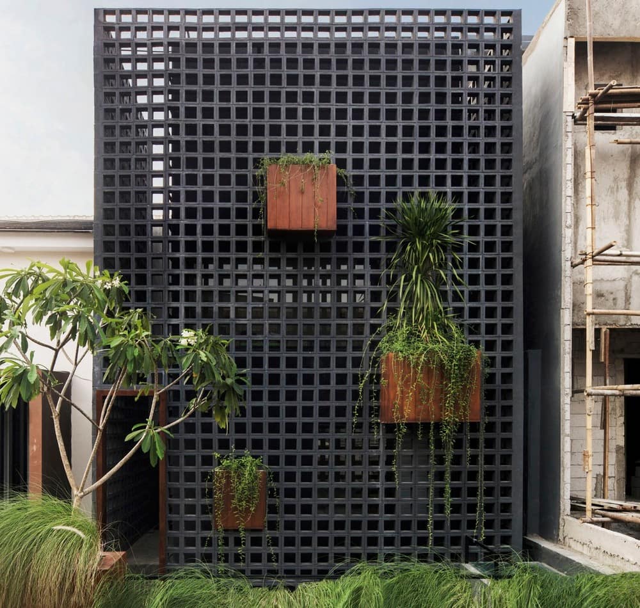
Project: LeVo House
Architects: Atelier Bertiga
Location: Tebet, Indonesia
Area: 185 m²
Year: 2021
Photo Credits: Ernest Theofilus
The LeVo house is located in the Tebet area and appears towering with a black checkered facade pattern that seems unique compared to the surrounding houses. Starting from an existing house inhabited by a main family, the client wanted a house with a concept that emphasizes space compactivity, ventilation, and maximum natural lighting.
To answer these problems and needs, the architect tried to reuse the demolition of the existing house by applying the split-level concept. With an area of 185m2, the building mass is divided into 2 parts which are connected by an open space in the middle.
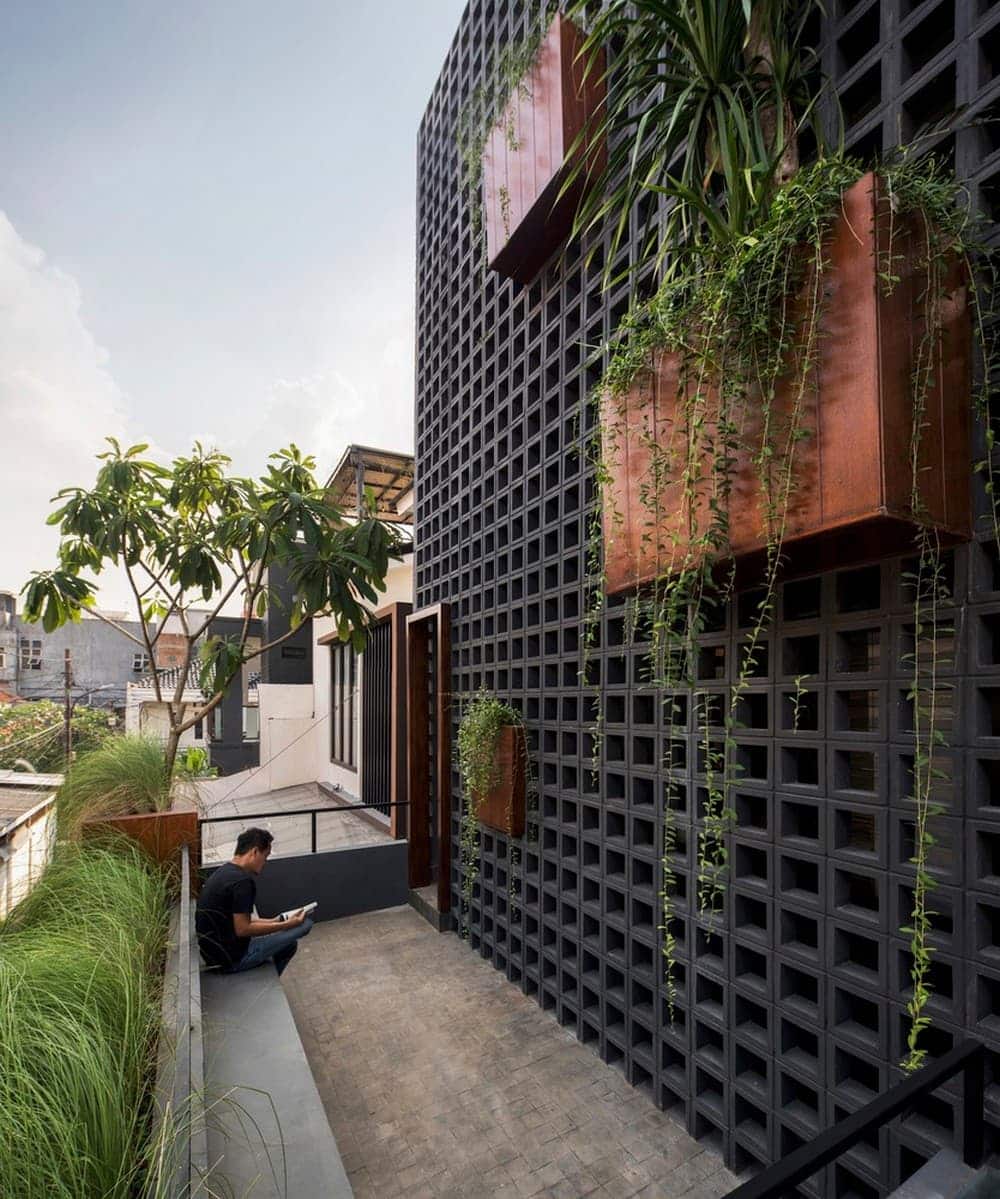
The rear mass on the 1st floor a function as a 3 in 1 area, namely the family room, kitchen, and dining room. Uniquely, the dining room is not close to a clean kitchen like the usual layout but is placed in an open space with a double volume that connects two building masses.
The placement of open space in the middle of the building also maximizes natural lighting and ventilation because the roof uses automatic grilles that can be opened and closed. With these louvers, hot air can be channeled upwards, and light can be entered into the two building masses, but the room below can be shadowed.
While the main bedroom, walk-in closet, bathroom, and workspace dominate on the 2nd floor of the rear mass. To create compactivity in these spaces, the concept of a mezzanine with a bed and desk is used on the top floor.
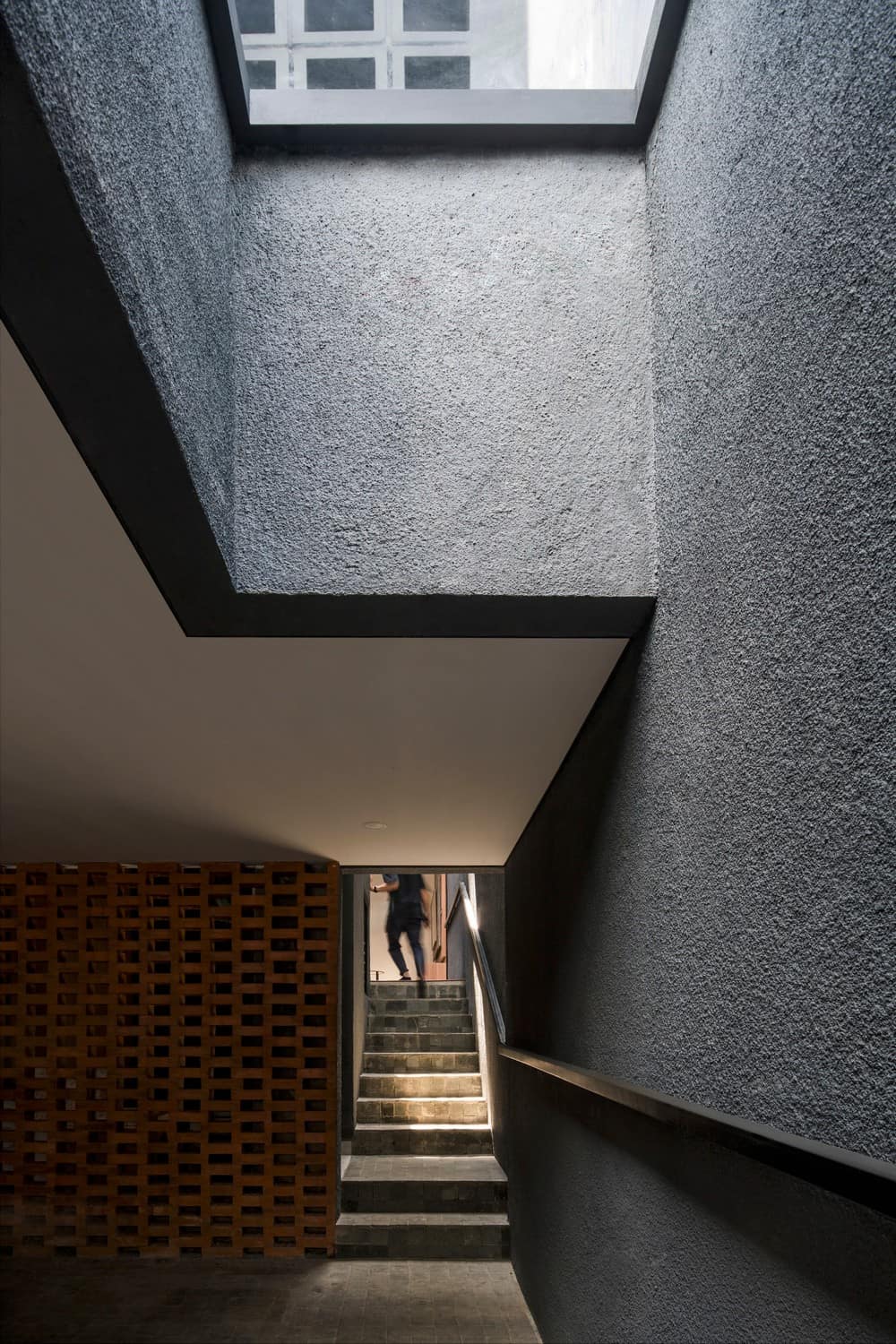
Moving to the front mass, the service room and children’s room occupy 3 different volumes and levels of space so that the front facade looks soaring. On the 2nd floor in the front area, there is also an open space that can be used to relax accompanied by some vegetation.
Furthermore, to give character to the facade, the rooster as the second skin is arranged vertically so that it forms a checkerboard pattern with three planter boxes which are finished with a wood texture.
The main function of using this roster is to reduce the view from the surrounding neighborhood without reducing the window openings because this house is in a densely populated area. Furthermore, the placement of planter boxes on the facade is also spread out so that there is an organic impression of the vegetation.
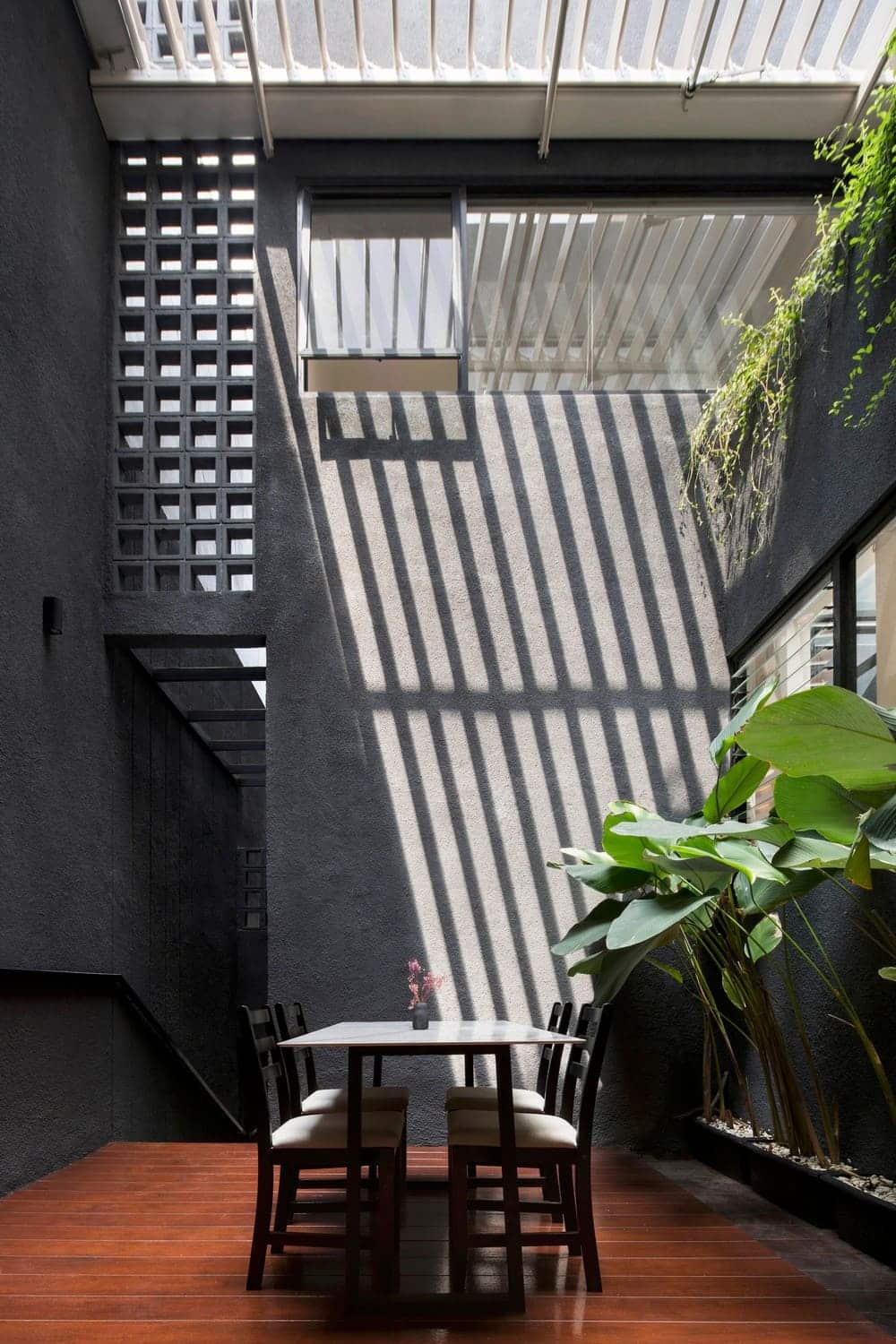
At last, the material used in this house uses two tones which are dominated by dark gray color and wood on the main facade to create a masculine impression and easy maintenance against dust and weather. As for the interior of the house, it is dominated using white color and light wood colors along with glass and windows that are wide enough to make the house seem wider and warmer.
