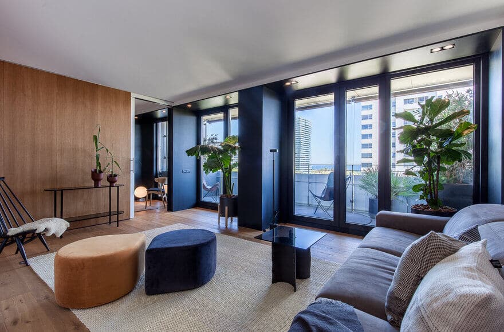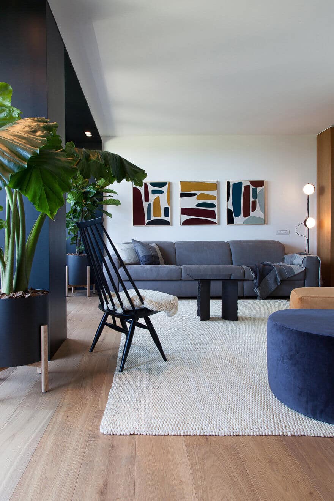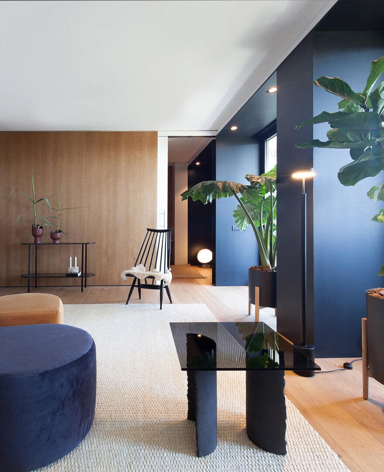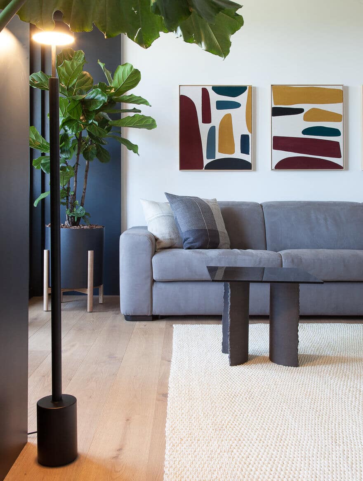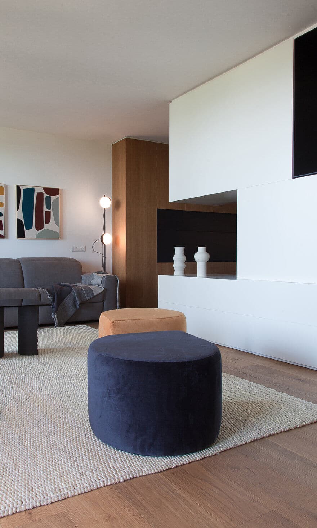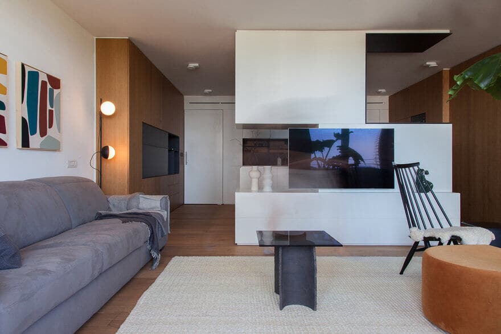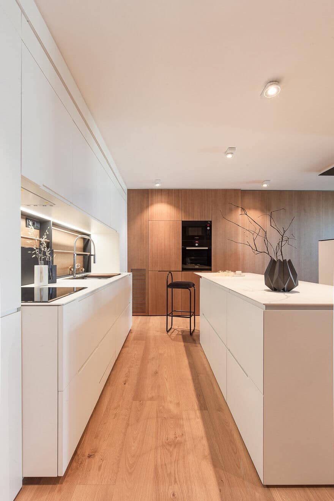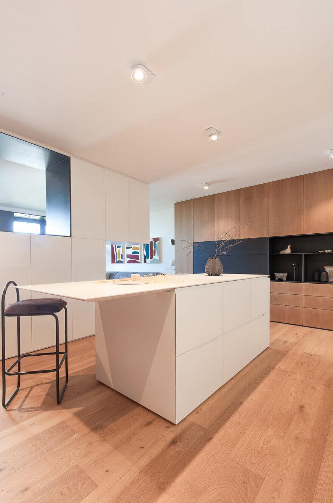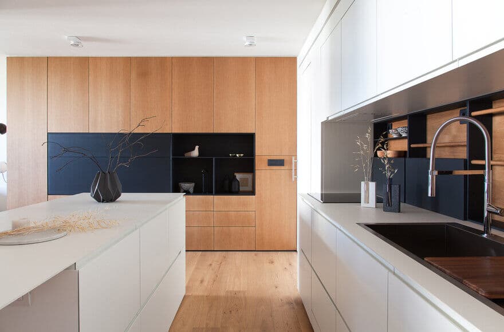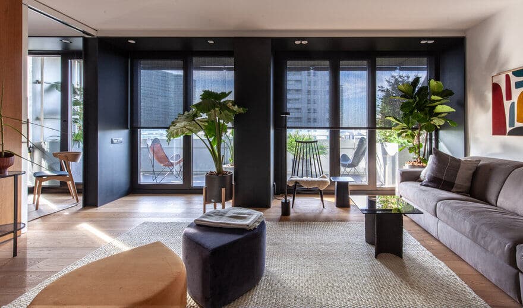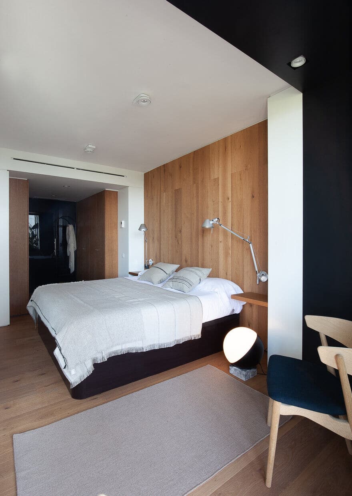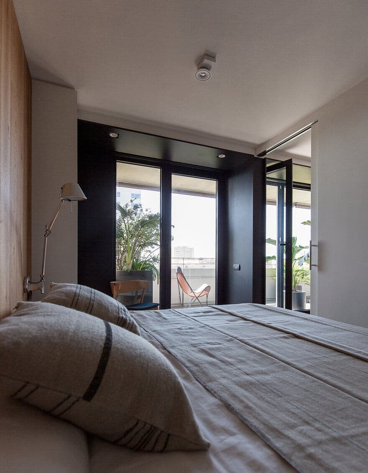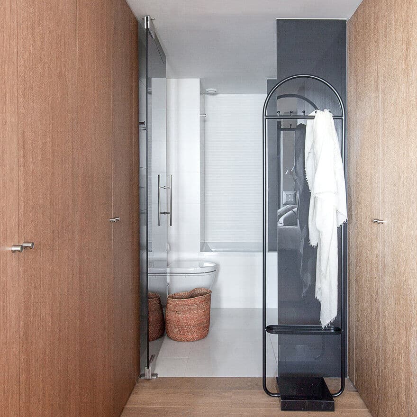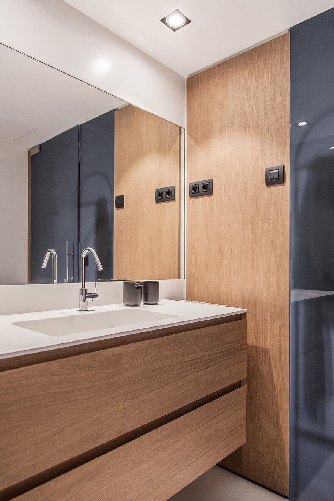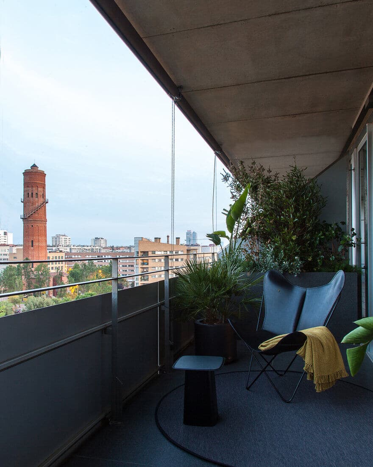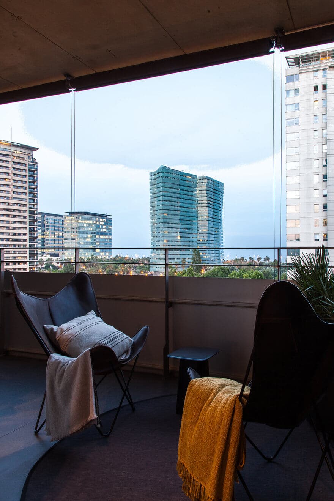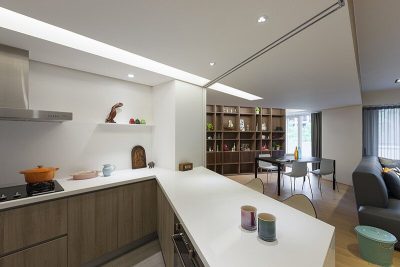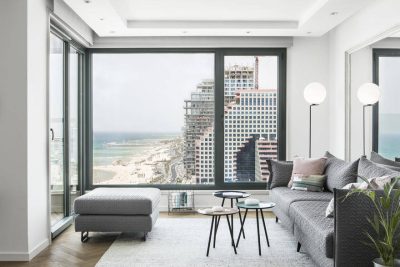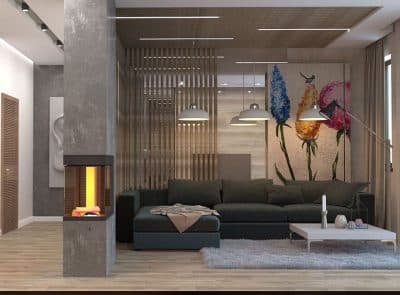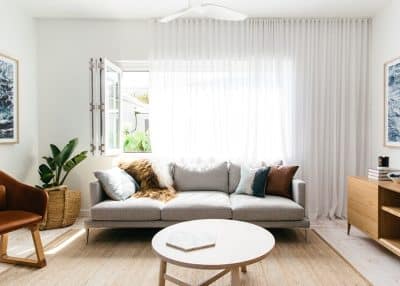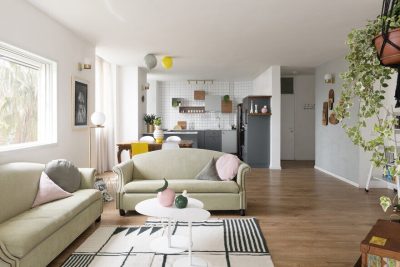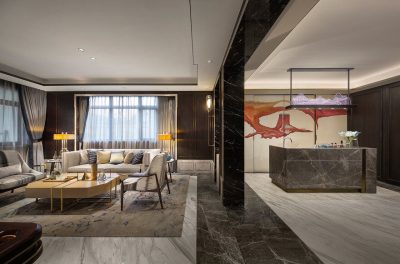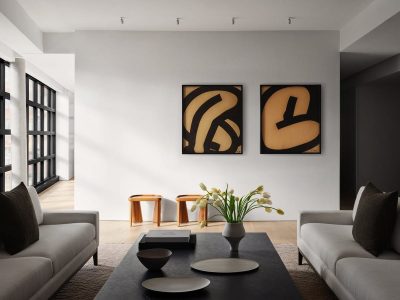Project: Llull Apartment
Architecture/interior design: YLAB Arquitectos
Authors: Tobias Laarmann & Yolanda Yuste López
Area: 68 m2
Year 2019
Location: Barcelona, Spain
Photographer: YLAB Arquitectos Barcelona
Contractor/manufacturers: Blausmo, Ebanistería Gurdo, Cristalería Bonanova
Nestled within a modern residential tower overlooking Diagonal Mar Park and the Mediterranean Sea, the Llull Apartment by YLAB Arquitectos redefines coastal living. Invited for Barcelona Design Week 2019, this one-bedroom retreat transforms an underutilized two-bedroom layout into a luminous, functional haven where indoor and outdoor merge effortlessly.
Unveiling an Open, Connected Plan
Firstly, YLAB demolished non-structural walls to prioritize a fluid communal zone. Consequently, the kitchen, living area, and master suite align along a sweeping panoramic window that frames parkland and ocean vistas. Moreover, a pivoting door—fitted with sleek JNF hardware—separates the entryway from the kitchen, while whisper-soft Silent Gliss blinds slide away to reveal the terrace beyond. Thus, circulation flows naturally, inviting daylight deep into the heart of the home.
Tailored Storage and Material Harmony
Meanwhile, floor-to-ceiling cabinetry replaces traditional partitions, maximizing storage without clutter. Specifically, warm oak millwork by Fusteria Gurdó alternates with matte white lacquer panels that conceal swinging and sliding doors. Additionally, Ondo natural oak parquet by Admonter echoes the woodwork’s grain, lending subtle continuity underfoot. As a result, every object—from folded laundry to kitchen gadgets—finds its discreet place.
Culinary Elegance and Social Flair
In the kitchen, a custom island clad in crisp white lacquer anchors the space. It houses a Novy Pure Line hood and a Franke Crystal Line sink, while floating shelves showcase curated pieces from Normann Copenhagen and Hay. Above, Delta Light pendants cast a warm glow over black Aytm stools, creating the perfect spot for casual meals or morning coffee. Furthermore, the cabinetry’s concealed doors slide open to reveal abundant prep surfaces and hidden appliances.
Indoor-Outdoor Living on the Terrace
Finally, the terrace extends the living room’s graphite-framed window into an al fresco lounge. Here, bush-hammered graphite stone floors and planters by Hobby Flower set a dramatic stage for leather BKF chairs by Isist. Additionally, hydro-planters sustain lush greenery, while a Francisco Cumellas outdoor rug unites the seating area. Overall, this outdoor room invites residents to savor sea breezes and parkland serenity alike.
By weaving innovative storage solutions, bespoke materials, and seamless indoor-outdoor connections, the Llull Apartment stands as a testament to thoughtful coastal design in Barcelona.

