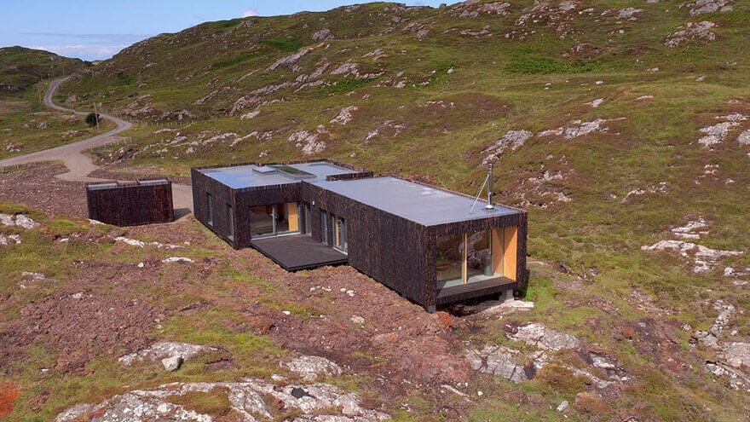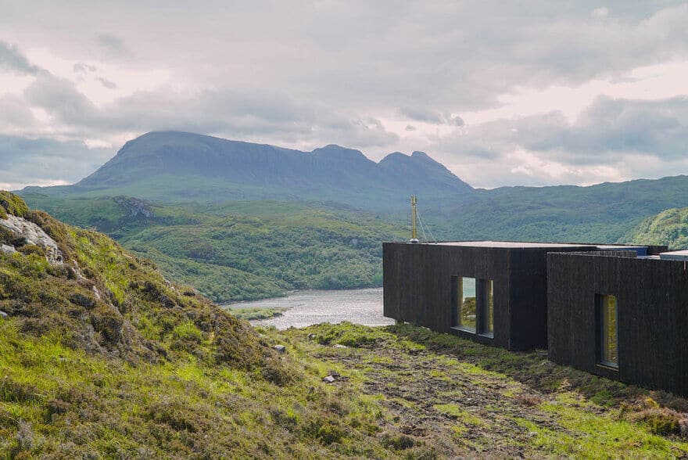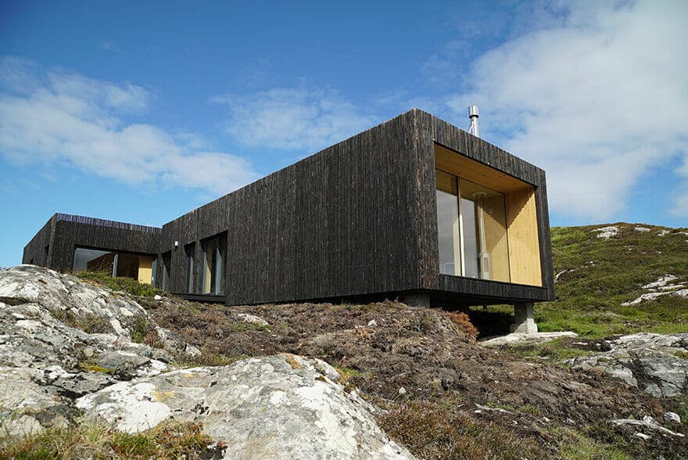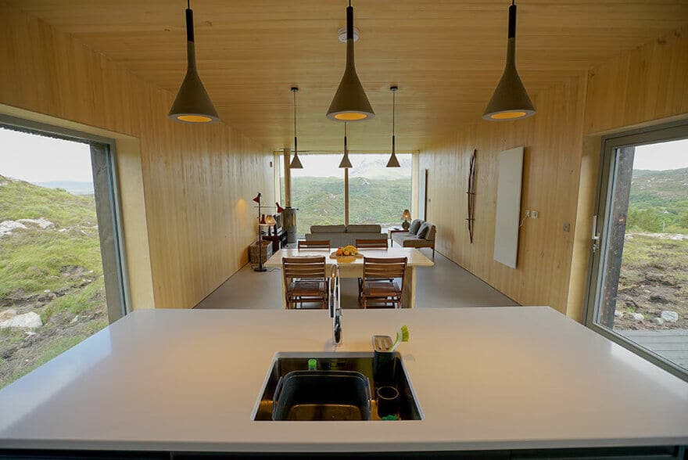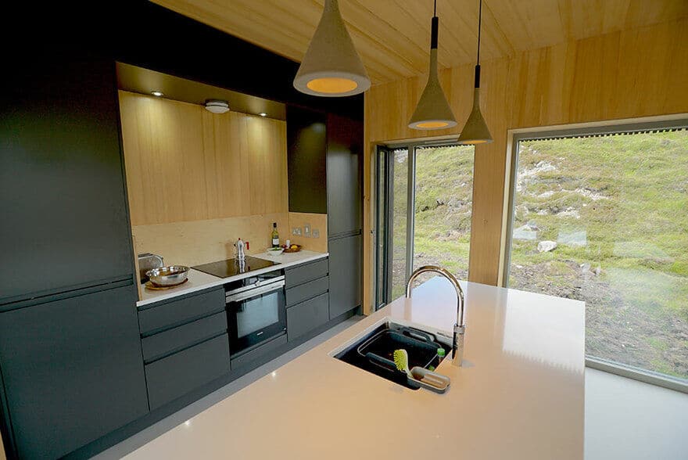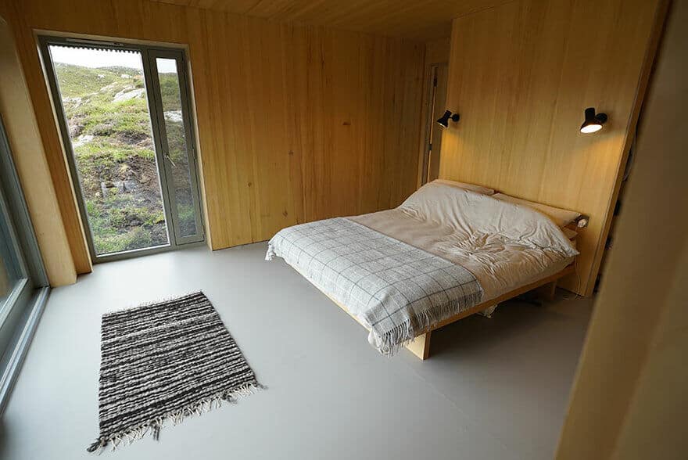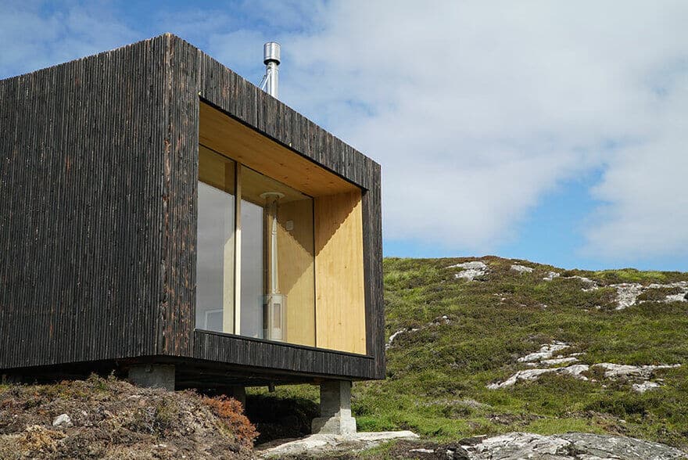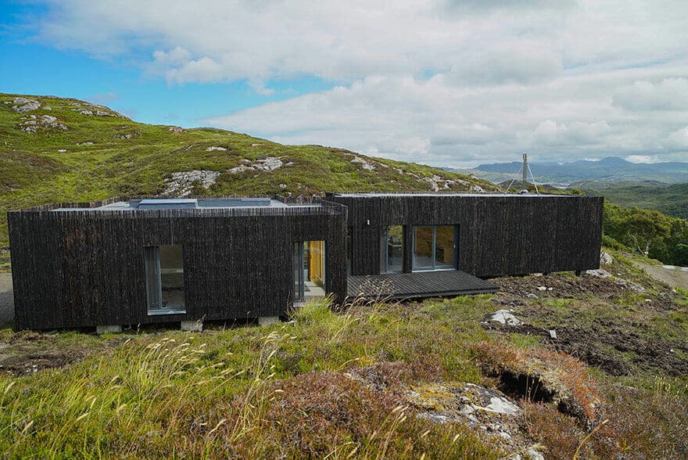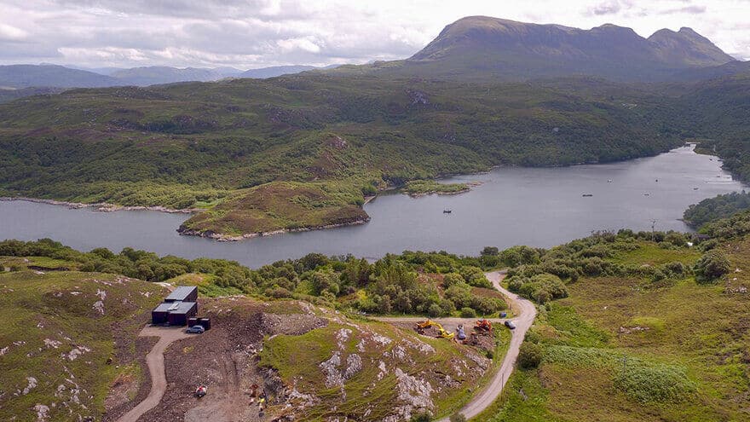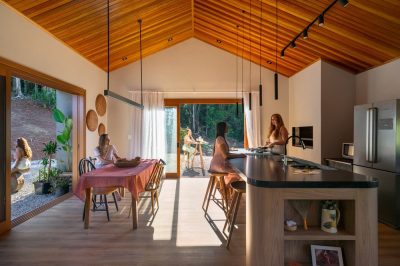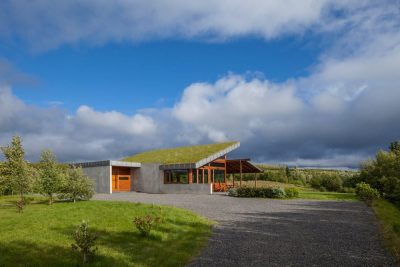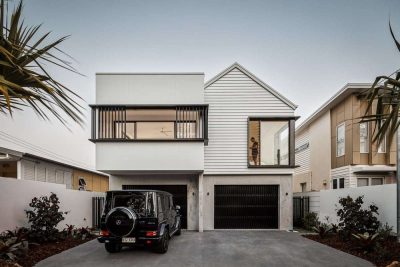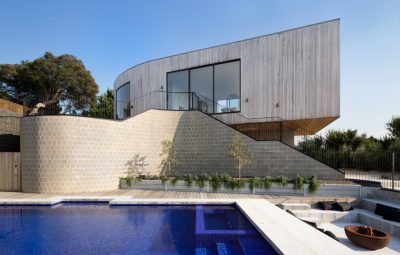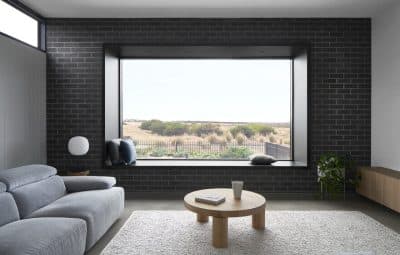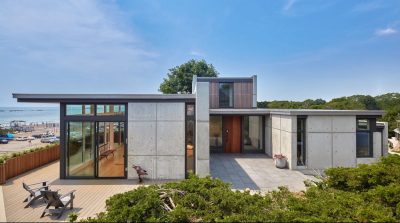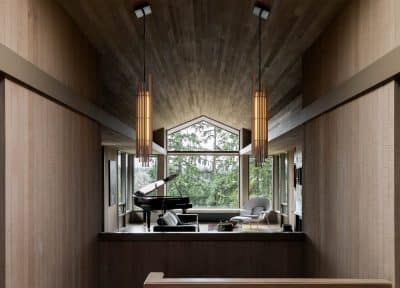Project: Loch Nedd Modular House
Architects: Mary Arnold-Forster Architects
Location: Scotland
Year 2018
Description by Mary Arnold-Forster Architects: Our clients took us to various sites they were considering in the area and this one stood out. The site was unremarkable in many ways, a peaty grassy rocky square of highland moorland. The existing planning permission had a ‘traditional’ house facing onto the road. However, as soon as we walked over the ridge to the view we decided to radically re-design the scheme and return to planning. The house was designed to sit in the saddle between two rocky outcrops and to sit lightly on the landscape. It was located to avoid any rock breaking. Our clients had no desire for a garden.
We approached Carbon Dynamic a company that specialises in off-site modular construction using Cross Laminated Timber and wood fibre insulation. The Loch Nedd modular house is formed of three distinct elements linked by a top glazed corridor. The main pod containing the living space consists of five modules, the master bedroom and en-suite with the utility room behind is made up of four modules and the guest bedroom, shower room and store of three modules. All pods are linked by a glass roofed corridor.
The building projects over the rocky escarpment framing the view which is revealed at the end of the corridor. The south facing deck links the living and the bedrooms and like the building hovers over the peaty ground. The windows frame both long views of Quinaig and Loch Nedd but also the rock and peat and grass. The aim is to make the ordinary extraordinary.
Heather Li (client):
“Our beautiful house in Nedd is very special and one of a kind. It is truly a dream home and building it was possible only with the vision, talent and experience of Mary Arnold-Forster.”

