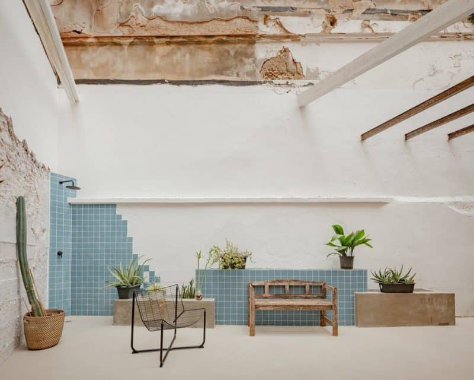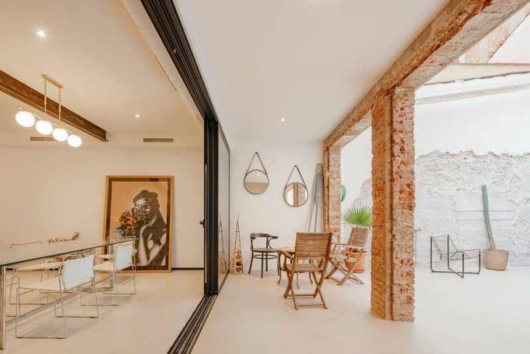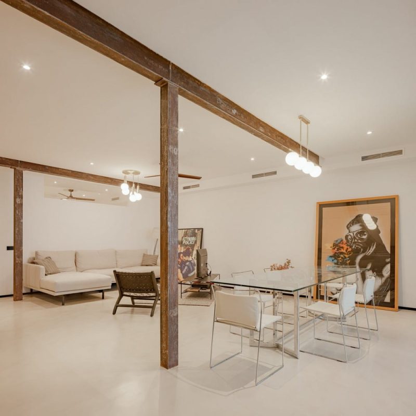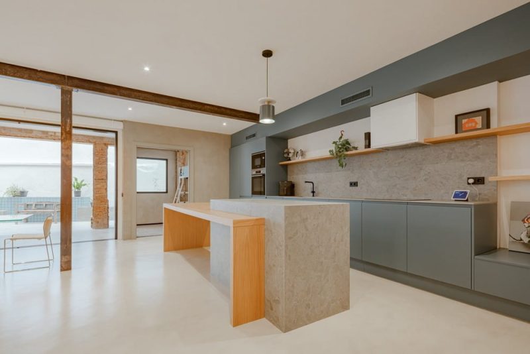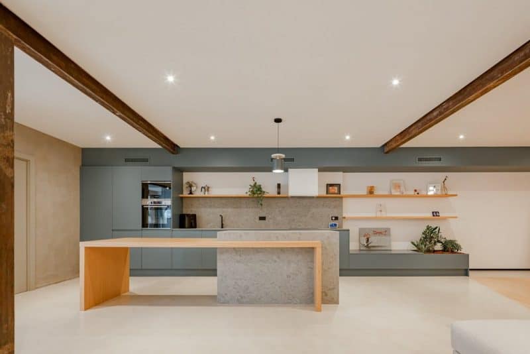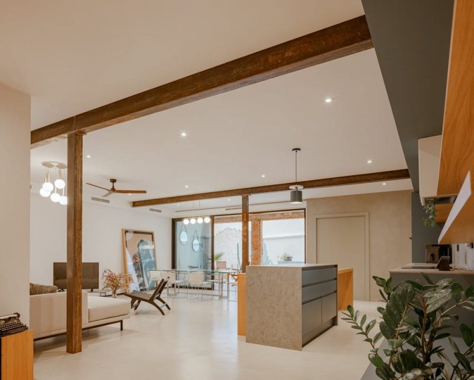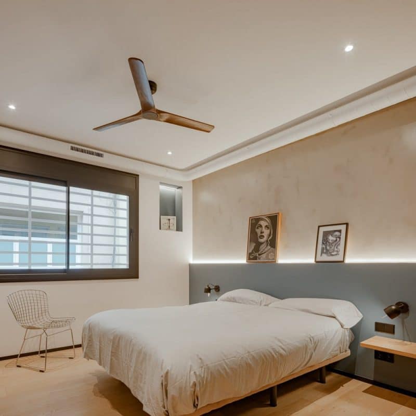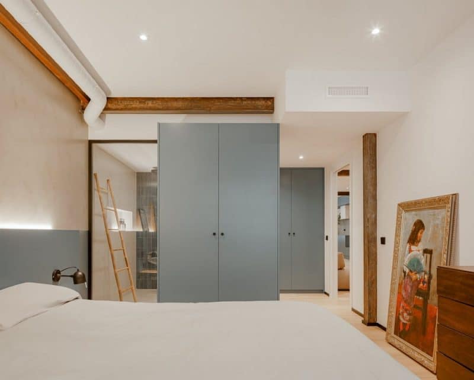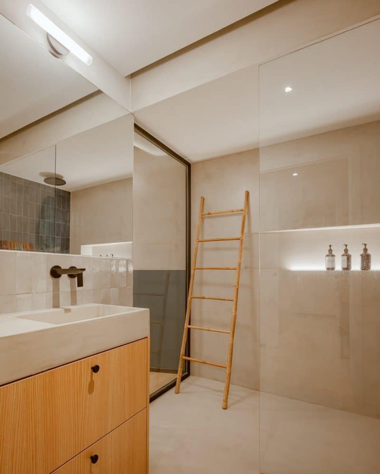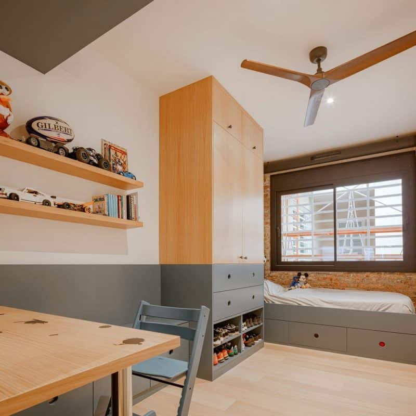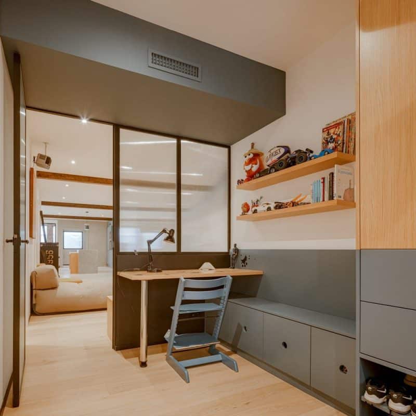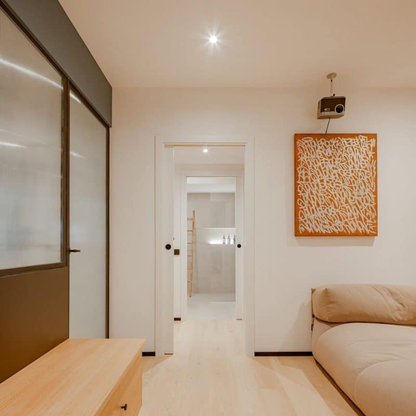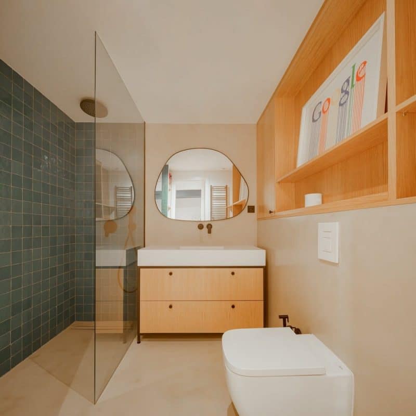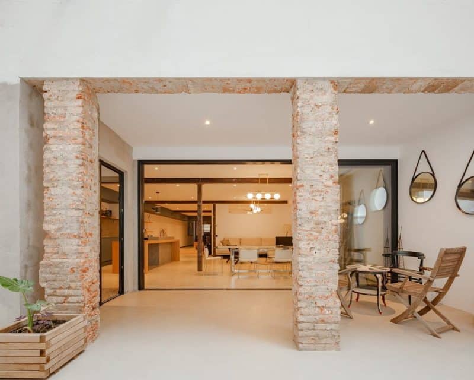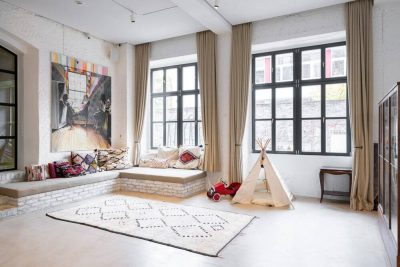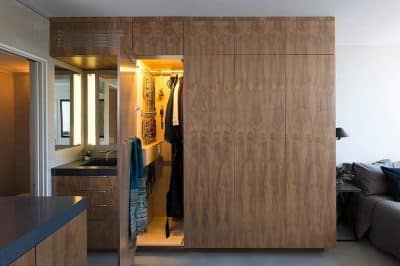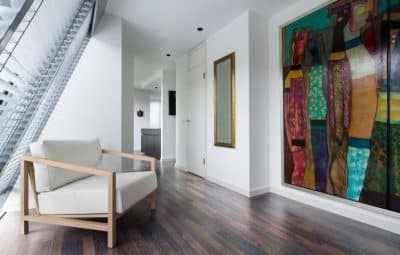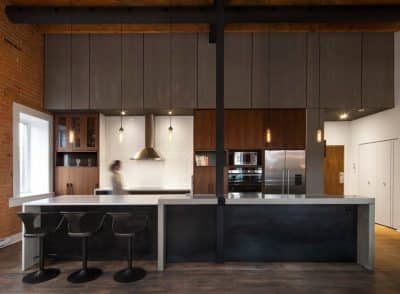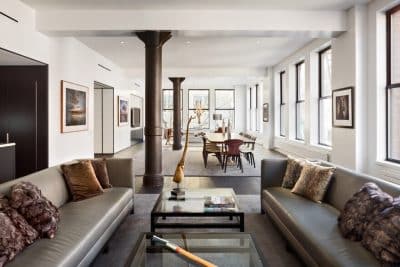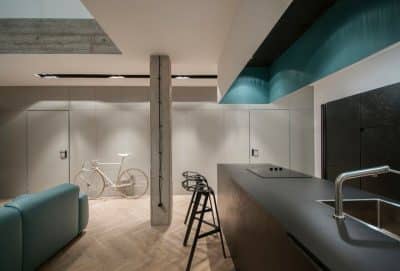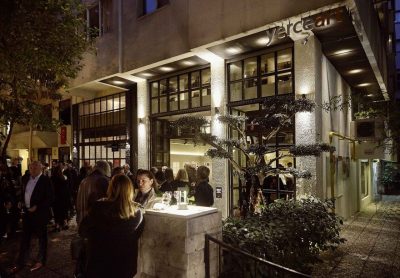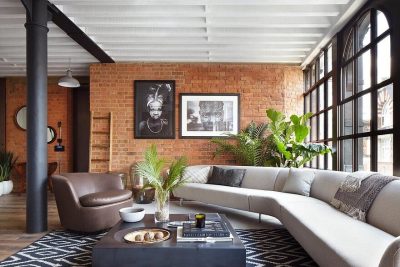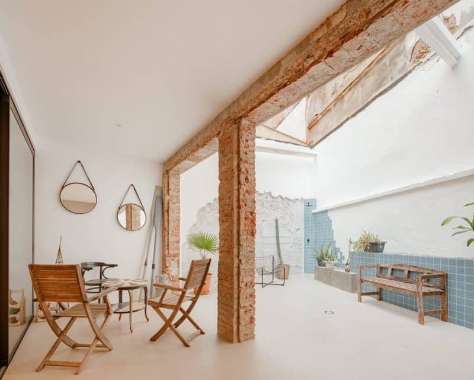
Project: Loft in Barcelona
Architecture: meta studio
Lead Architects: Elena Del Pozo
Collaboration: Beatriz del Pozo
Development: Manuel Piedra
Location: Barcelona, Spain
Year: 2024
Photo Credits: Aitor Estévez Olaizola
Loft in Barcelona by Meta Studio aimed to enrich a ground-floor apartment with as much natural light and ventilation as possible. The original dwelling featured a long, open layout, relying solely on two courtyards at opposite ends for daylight. Because the client requested three bedrooms, the design team faced a major challenge: how to provide each bedroom with its own source of light and airflow without sacrificing a spacious living-dining-kitchen area.
An Extended Terrace for Greater Openness
The architects decided to enlarge the terrace by pushing back the interior façade. This allowed for a larger expanse of glazing in the living-dining-kitchen area and positioned one of the bedrooms to access natural light and ventilation. As a result, the layout now includes three well-lit bedrooms—a feat that overcame the limitations imposed by the original interior courtyard line.
Flexible, Inviting Social Space
At the core of the renovation stands an open-plan living room, dining area, and kitchen. This bright space reflects the geometry of the apartment, oriented toward the terrace. Moreover, restored masonry porticos frame and accentuate the social hub, offering a distinctive backdrop. Their industrial character blends with the apartment’s contemporary vision, resulting in a flexible and warm environment.
Strategic Placement of Bedrooms and Wet Areas
The design team located bathrooms and utility spaces at the center of the apartment to optimize circulation. Meanwhile, the two main bedrooms occupy the far end of the layout, near the interior patio, which ensures privacy and improved ventilation. This strategic separation also grants more quiet and secluded sleeping quarters away from the bustling common areas.
Harmonious Materials and Seamless Transitions
Throughout the loft, exposed metal structural elements balance with wood finishes and continuous microcement flooring. Because the same flooring extends to outdoor areas, the indoor-outdoor boundary dissolves, allowing more natural light to flow inside—achieving the project’s central goal of brightness and openness. This careful material selection fosters a harmonious and neutral palette that enhances the sense of space.
A Modern Loft with Unique Character
Ultimately, Loft in Barcelona stands out for its spacious feel, ample daylight, and modern design. Subtle industrial details mingle with warm, inviting surfaces, giving the home a distinctive personality. By rethinking the terrace, adjusting the layout, and refining material choices, Meta Studio delivered a welcoming residence where residents can enjoy an airy, light-filled retreat in the heart of the city.
