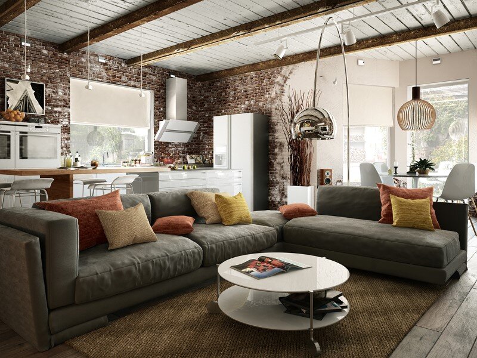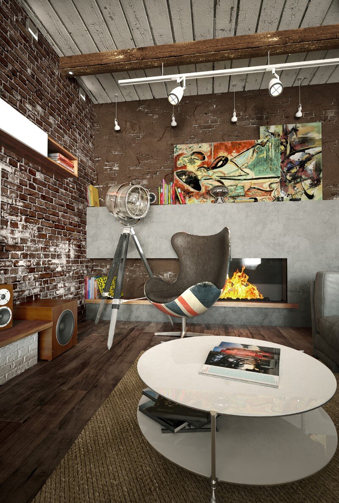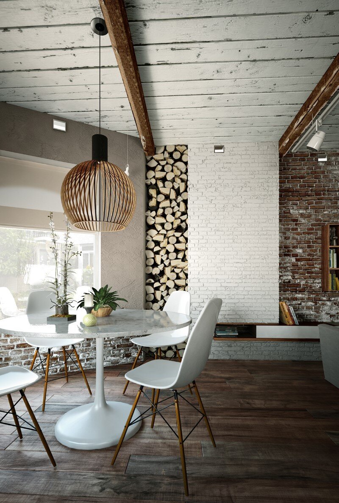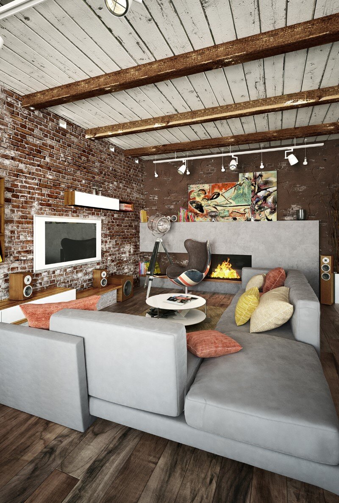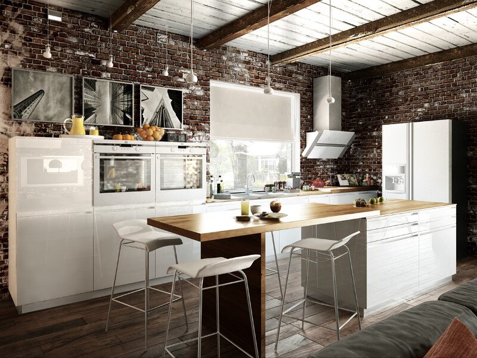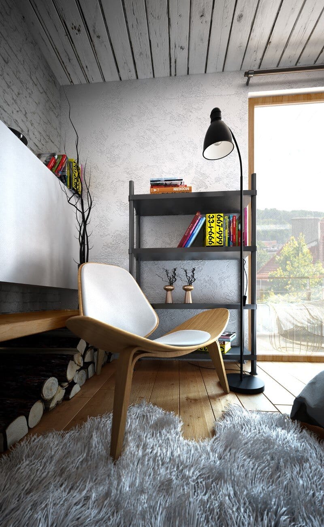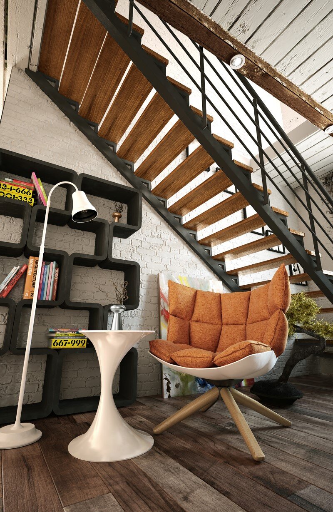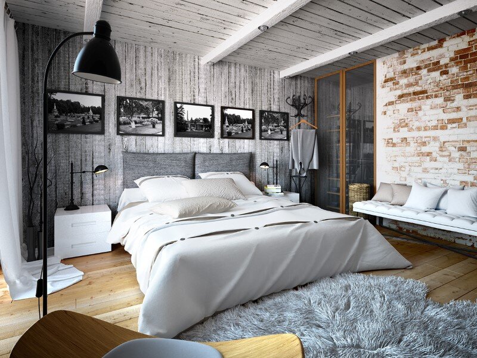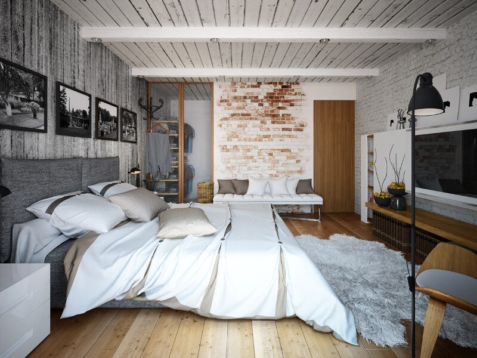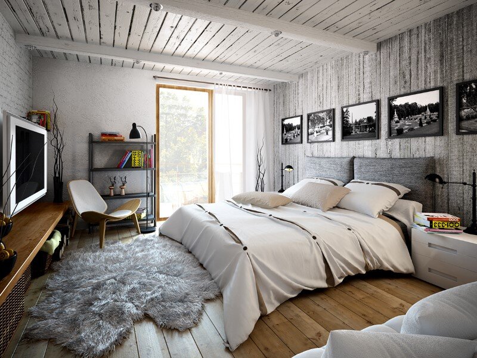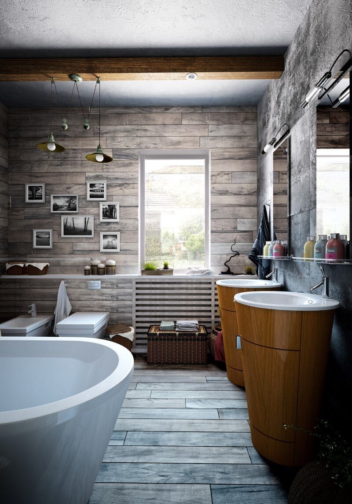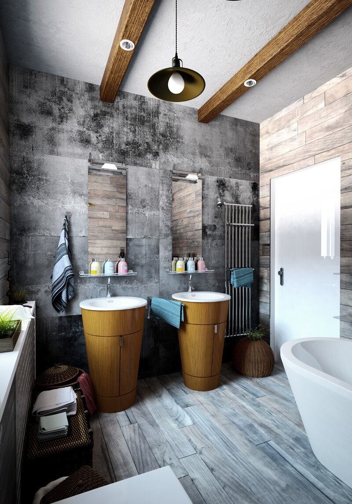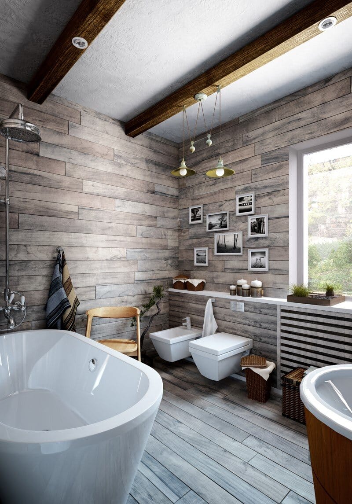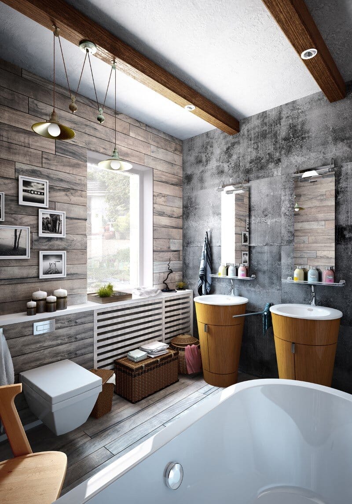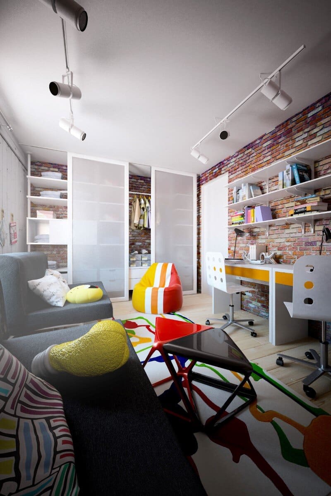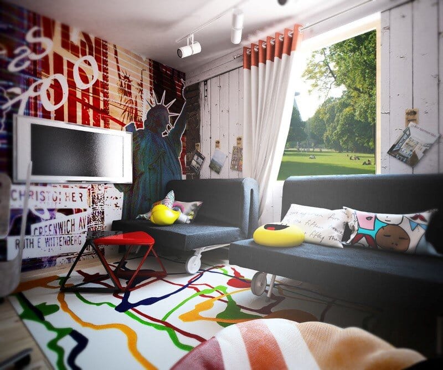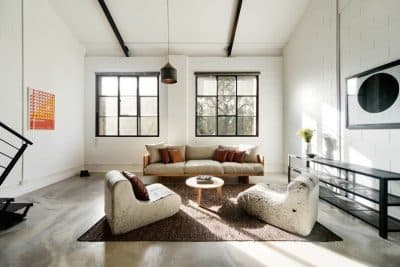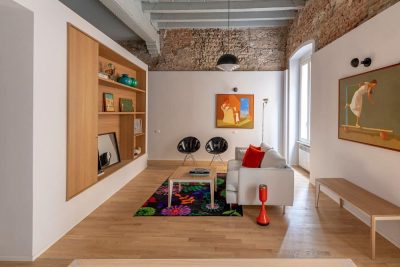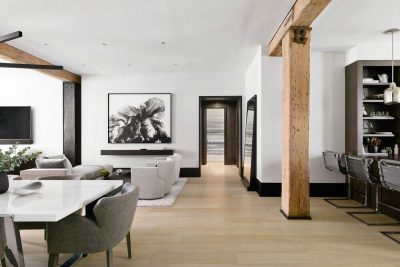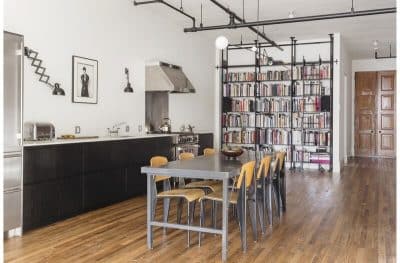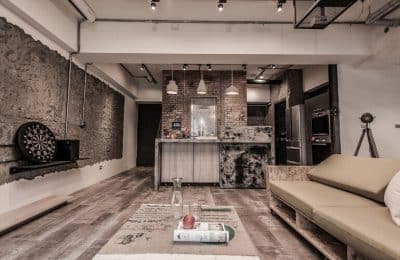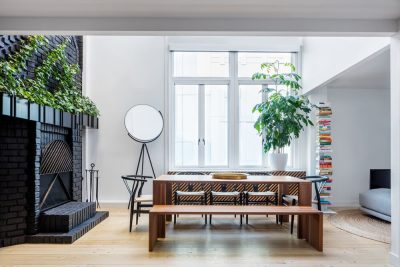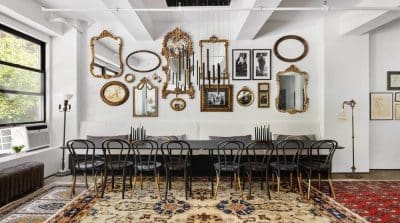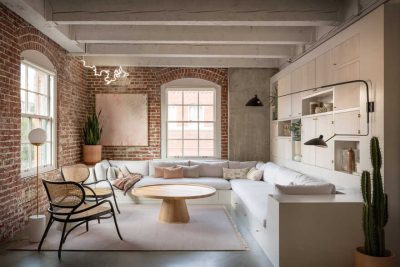
This superb loft project by Russian designer Galina Lavrishcheva transforms a suburban Krasnodar residence into a contemporary urban retreat. By exposing structural elements and layering industrial finishes with warm accents, the design creates a harmonious balance between raw authenticity and refined comfort. Consequently, the space feels both expansive and intimately tailored to modern living.
Exposed Structure and Industrial Aesthetic
Galina Lavrishcheva retained the building’s original concrete columns and steel beams, allowing them to define the loft’s open-plan layout. As a result, these raw structural elements provide a dynamic backdrop for every living zone. Moreover, polished concrete floors and metal-framed glazing reinforce the industrial character while reflecting natural light throughout the day.
Warmth through Material Contrasts
To soften the industrial shell, the designer introduced timber-clad walls and custom oak millwork. Therefore, the kitchen island, shelving, and bedroom wardrobes all feature warm wood tones that contrast with the cool gray of concrete. Consequently, each area feels inviting and grounded, even as it maintains the loft’s airy volume.
Fluid Living and Flexible Spaces
Lavrishcheva organized the loft around a central living hall that connects the entry, kitchen, dining, and lounge areas. Furthermore, a lightweight metal mezzanine accommodates a home office and study nook, maximizing vertical space without compromising the open feel. As a result, family members can work, cook, or relax in distinct yet visually connected zones.
Natural Light and Framing Views
Large floor-to-ceiling windows on the south façade draw daylight deep into the loft, while custom sheer curtains filter harsh glare. Meanwhile, slender steel mullions frame views of the surrounding gardens, tying the interior to its suburban context. Consequently, the space feels both bright and intimately connected to nature.
Artful Accents and Curated Furnishings
Finally, Galina Lavrishcheva enriched the loft with curated artworks, sculptural lighting fixtures, and tactile textiles. For example, an oversized pendant lamp hovers above the dining table, while abstract canvases punctuate the living room’s concrete wall. Therefore, these accents inject personality and softness into the industrial framework, completing this loft project in Krasnodar.
