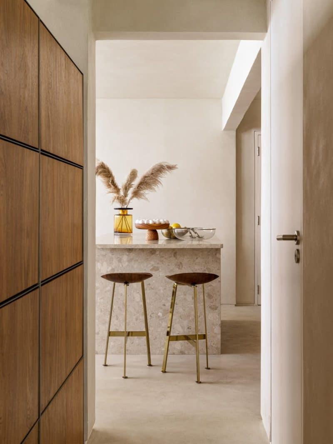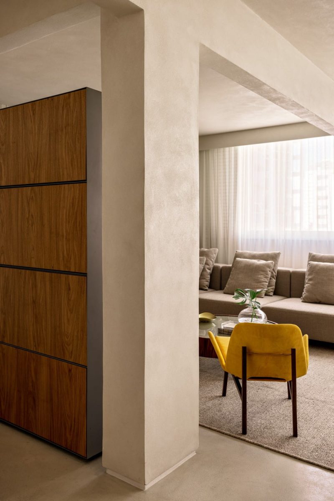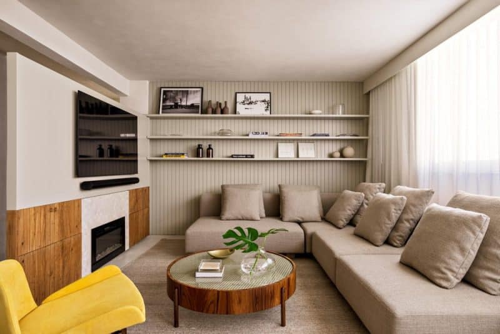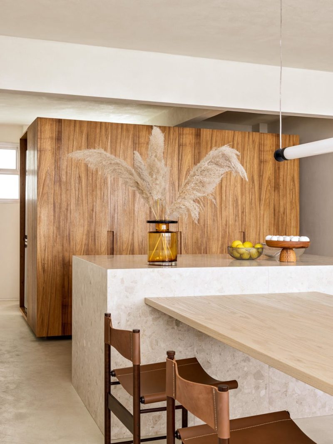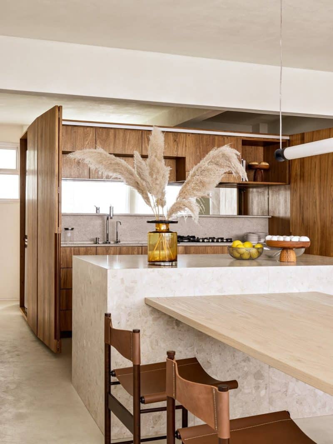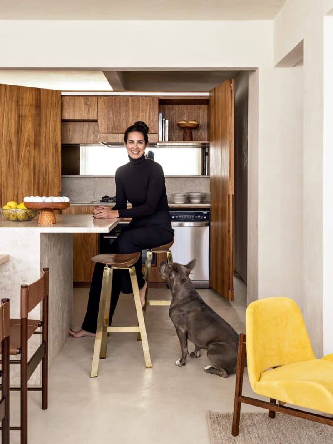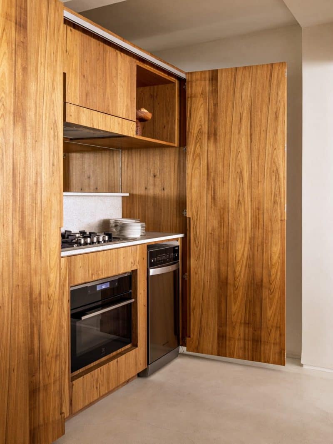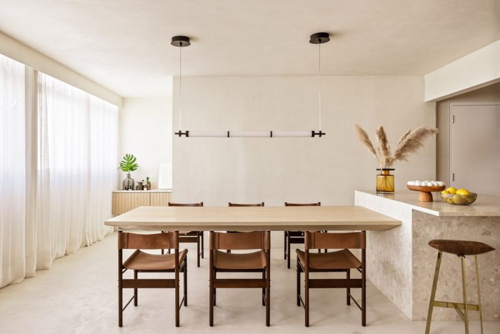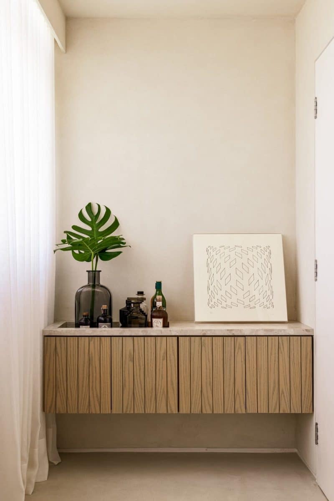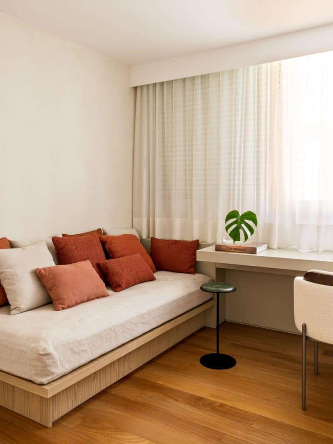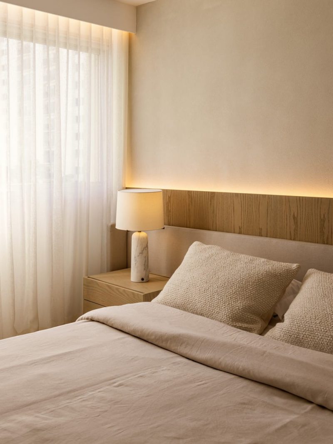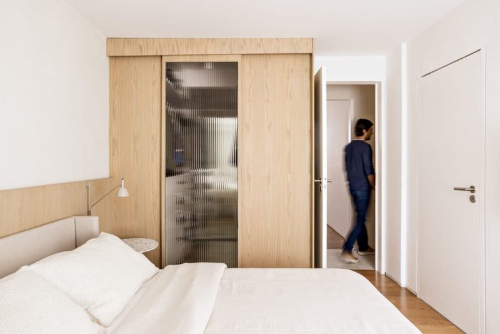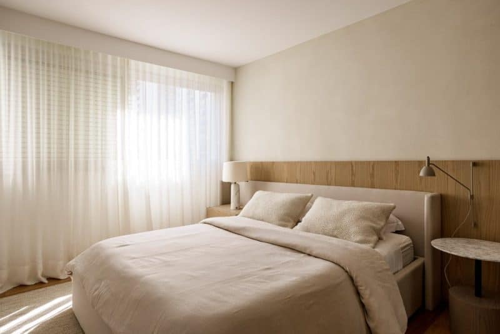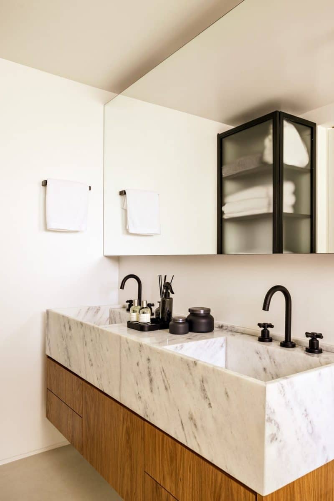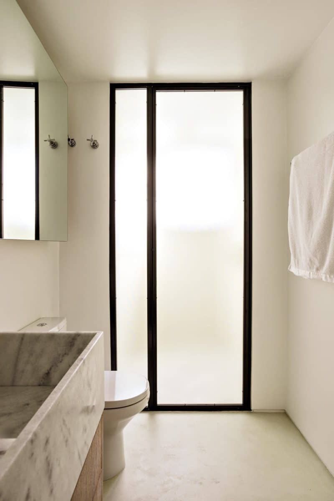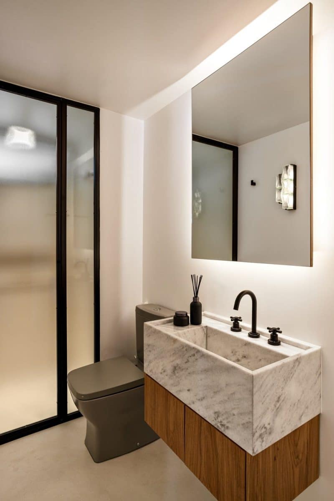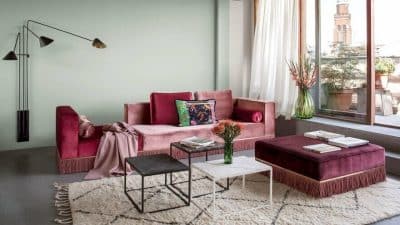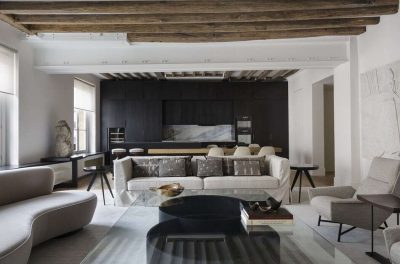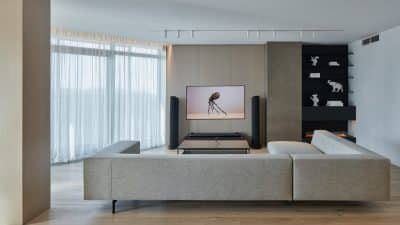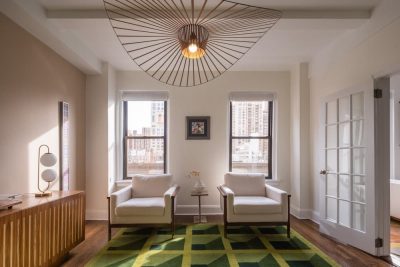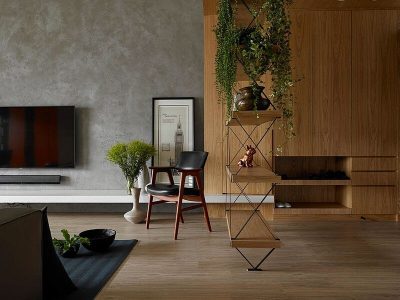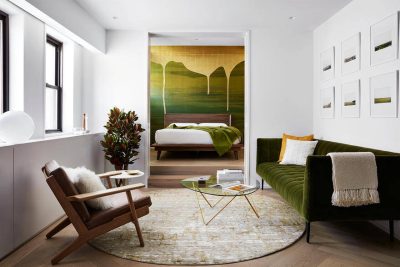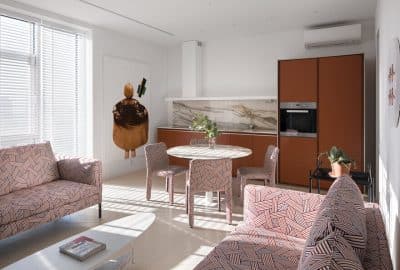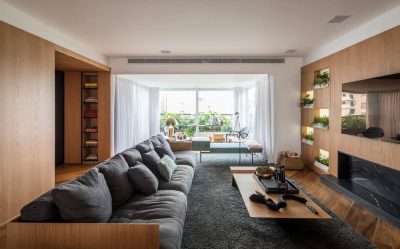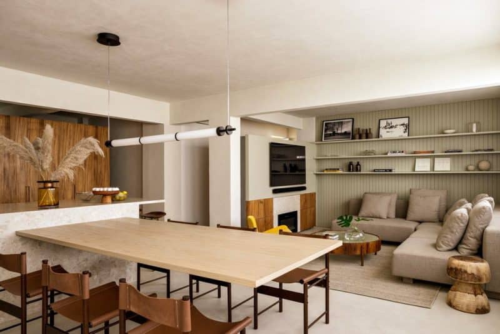
Project: Lorena Apartment
Architecture: Alexandre Dal Fabbro
Construction: Michel Nogueira
Collaborator: Nathalia Coelho
Location: Jardins, São Paulo, Brazil
Area: 117 m2
Year: 2023
Photo Credits: Fran Parente
Owner Profile: A Young Executive and Her Dog
The Lorena Apartment is home to a young single executive and her beloved dog, PIPA. While the apartment was initially bought after a renovation by an investor, it still lacked the personal touch the owner desired. She wanted to add personality by moving away from the all-white aesthetic, incorporating texture, contrast, and a sense of warmth. Key requests included an island, a fireplace, and materials that added texture and depth to the space.
Inspiration and Design Conception
The design inspiration for Lorena Apartment came from modern and textured spaces, with references to the elegant black tones seen in Tulum-inspired designs and a modern Parisian feel. These elements were infused into the apartment to reflect the owner’s vibrant, yet refined personality.
Materials and Design Features
Key changes focused on enhancing the texture throughout the apartment. The team chose to replicate the texture of the flooring across the walls and ceilings to break up the original white aesthetic that the client found too sterile. In addition, all bathroom metals were painted black to create contrast, and black metalwork was added to the shower doors. The kitchen became a central feature with a stunning botticino aglostone marble island, which extends into a cantilevered dining table, providing flexibility for both daily use and entertaining.
Room Descriptions
Kitchen/Dining:
To maximize storage and counter space, a kitchen island was designed to accommodate everyday meals with two stools. This island connects seamlessly with a cantilevered dining table that seats six. The materials used include oak stained in a custom tone to match the existing joinery, straw-colored limebeton on the walls and ceilings, and a standout marble island.
Bedroom:
Natural, neutral tones were chosen to provide the warmth the client desired. The joinery in the bedroom is crafted from stained oak, paired with gray and natural linen fabrics for a cozy and serene environment.
Living Room:
The living room was designed to offer multiple experiences, featuring a comfortable L-shaped sofa perfect for lounging or watching TV. The room’s materials echo the rest of the apartment, with neutral fabrics, botticino aglostone marble accents, and light lacquered finishes. A splash of color was added with a thoughtfully chosen armchair.
Bathroom:
The bathroom features walls and floors covered in straw-colored limebeton, which complement the pigues marble countertops and floor. The black metals in the bathroom, paired with a black metal-framed shower door with dotted glass, create a sleek and cohesive look.
Closet:
The closet features existing joinery with small adjustments to better suit the owner’s needs. A full-length mirror was added, along with sliding doors made of sandblasted glass that allow light to enter while maintaining a sense of privacy.
Conclusion: A Cozy and Elegant Space
Alexandre Dal Fabbro successfully transformed Lorena Apartment into a personalized and elegant living space. Through the thoughtful use of textures, materials, and unique design elements, the apartment reflects the client’s modern and sophisticated tastes while remaining cozy and welcoming.
