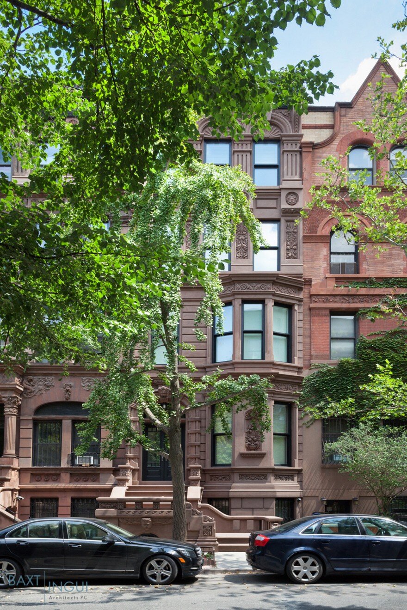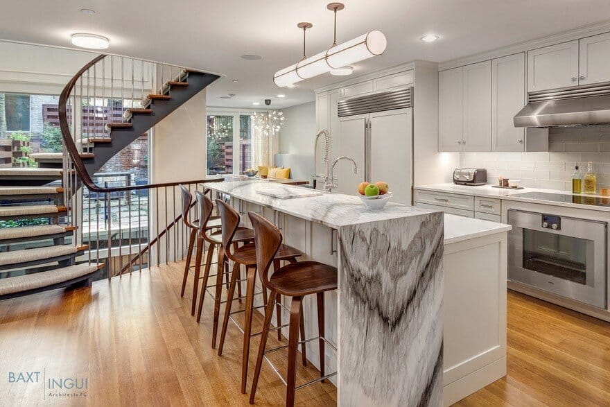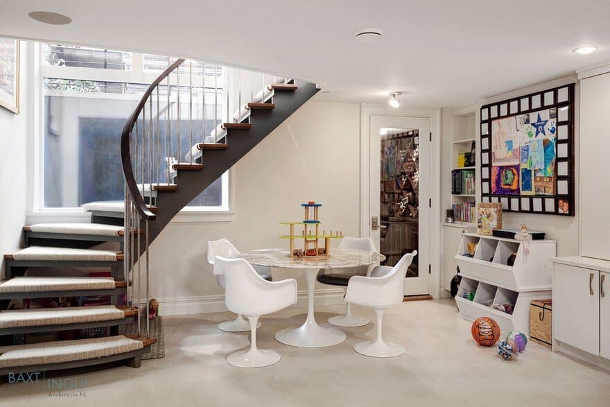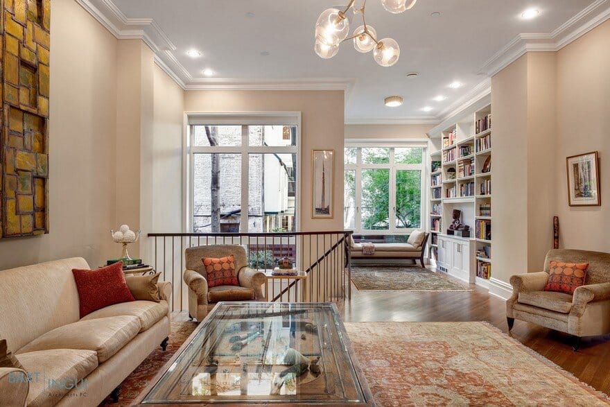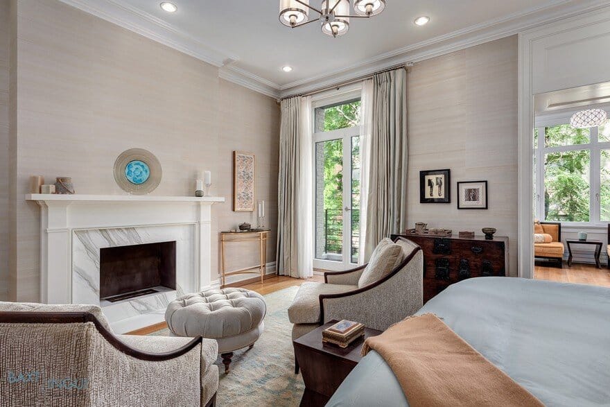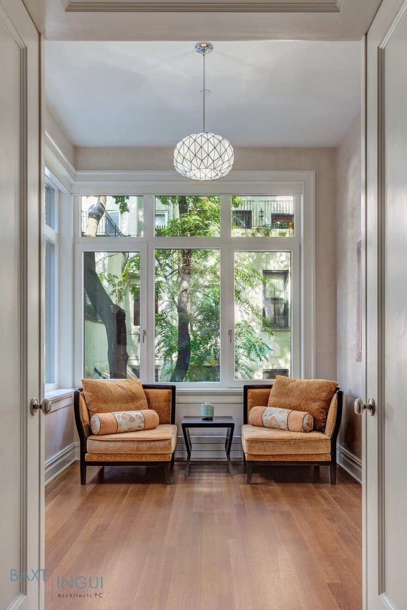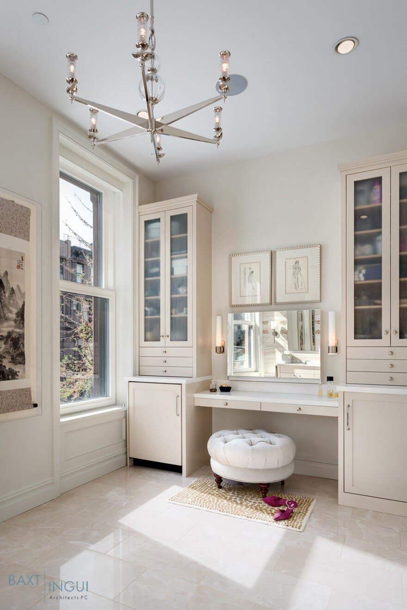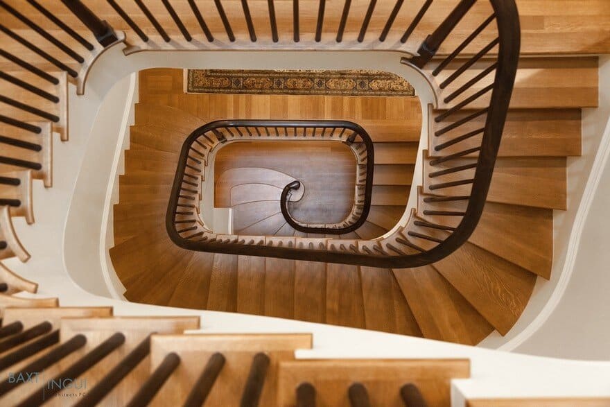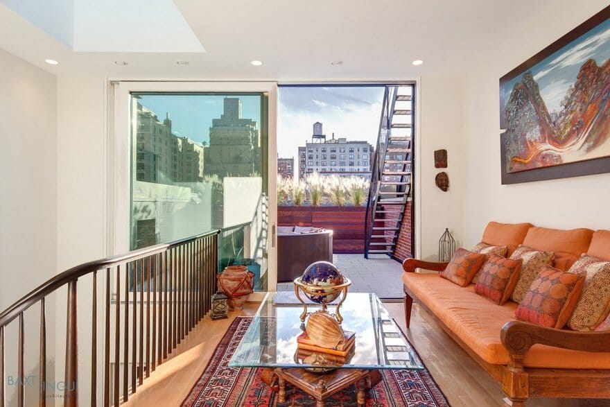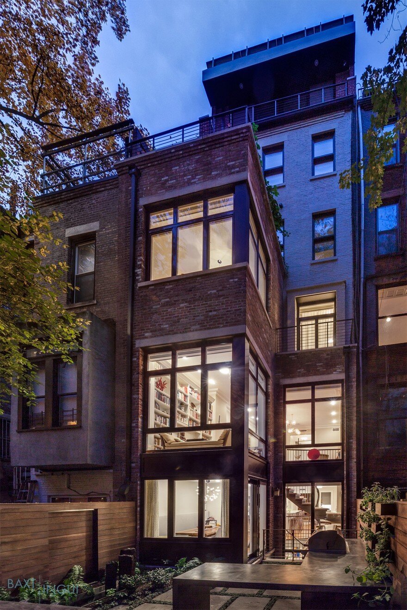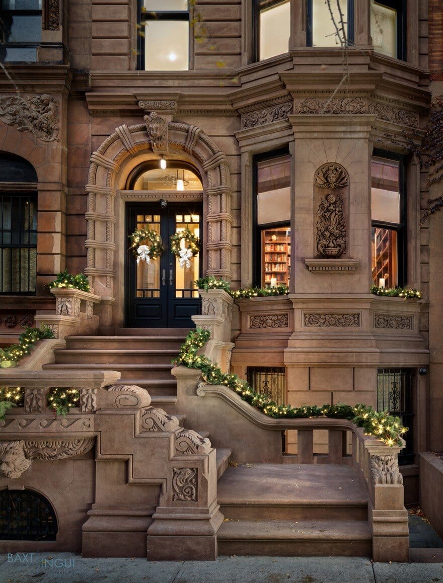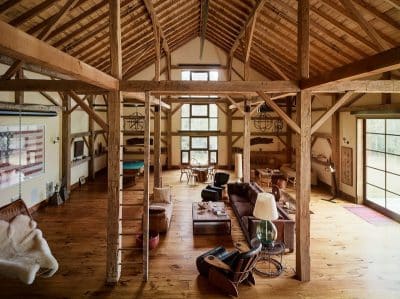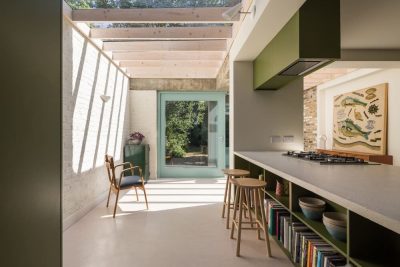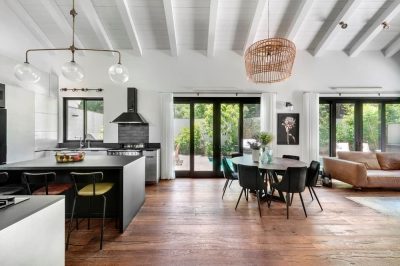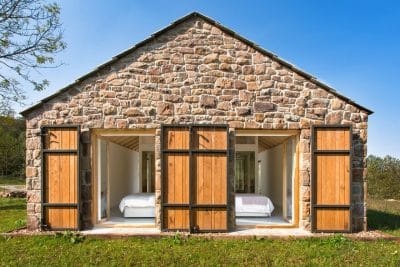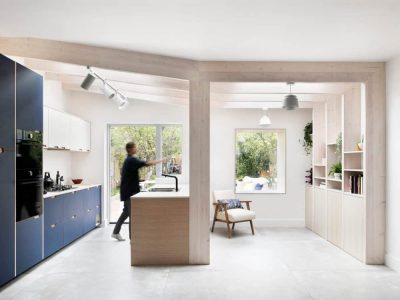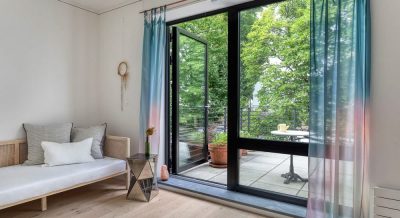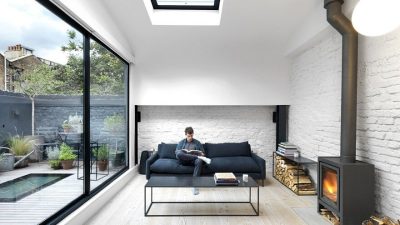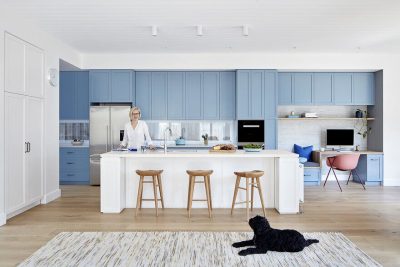Project: Manhattan’s First Certified Passive House Renovation
Architects: Baxt Ingui Architects
Location: Manhattan, New York, United States
Photographs: Peter Peirce
The design of this historic Manhattan brownstone is a harmonious blend of preservation, innovation, and sustainability, setting a new standard in urban living. As Manhattan’s first Certified Passive House and LEED for Home Platinum, this five-story townhouse seamlessly combines modern eco-friendly technologies with timeless architectural elegance, all within the confines of a NYC Landmark district.
The meticulous renovation process centered around the Renaissance Revival style front façade, which dates back to its original construction by Thom & Wilson in 1888-89. By meticulously restoring the ornamental details and reinstating the entire stoop entry (which had been removed in the early 1940s), the house regained its former grandeur.
Building upon the brownstone’s unique architectural foundation, we introduced several enhancements. These included a rooftop addition, a rear extension, and a thoughtful integration of architectural elements such as graceful archways. The goal was to create a more open and inviting floor plan. Inside, a sculptural interior staircase became a focal point, while larger doors and expansive windows flooded the space with natural light—without compromising energy efficiency. To further enhance sustainability, the house features cost-effective mechanical systems, including solar panels that power the entire residence.
Beyond its structural improvements, this five-story townhouse boasts an array of amenities. From a finished cellar and a wine room to a billiards room, playroom, modern kitchen, multiple bedrooms, a serene yoga studio, and inviting exterior terraces—the house caters to every aspect of contemporary living.
BIA Interiors, in collaboration with the client, masterfully enhanced the newly designed open floor plan. A light and neutral color palette, complemented by plush fabrics and natural woods, creates an inviting ambiance. The designers thoughtfully incorporated the client’s existing pieces collected from various global travels, seamlessly blending them with modern accents like sculptural lighting and textured wallpapers. The result strikes a harmonious balance between tradition and modernity, making this space equally suited for everyday family life and memorable social gatherings

