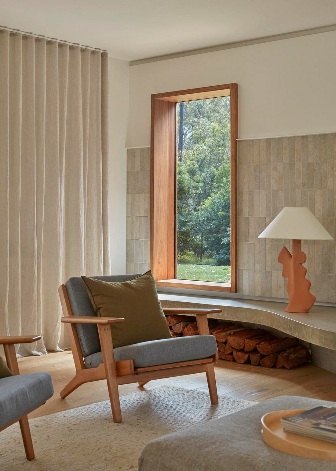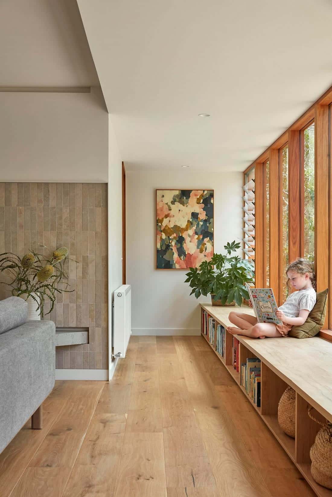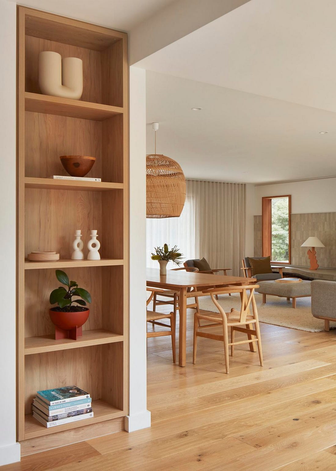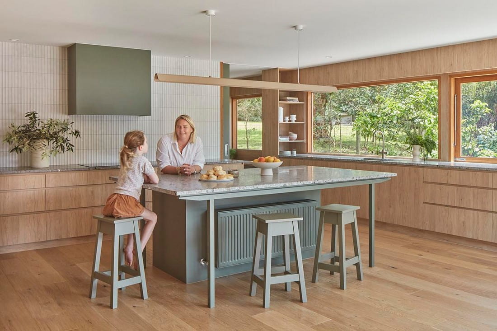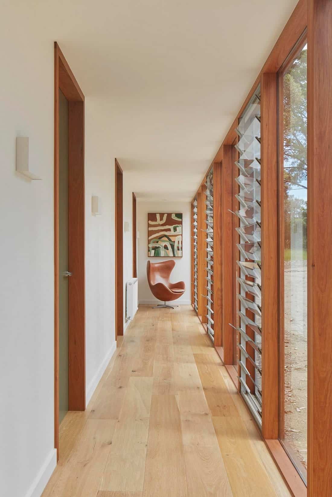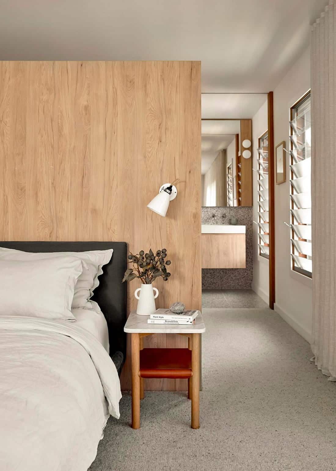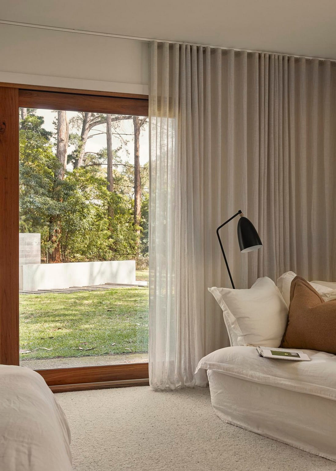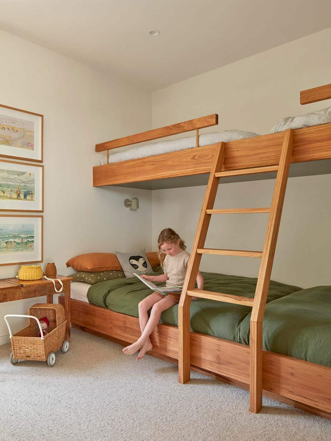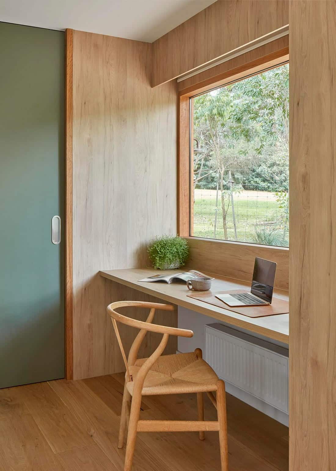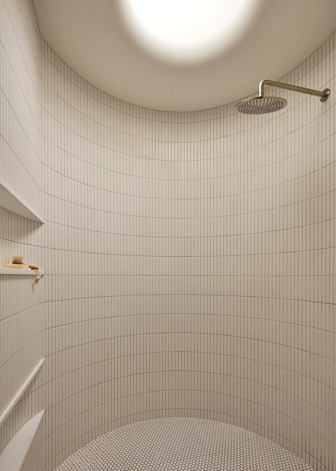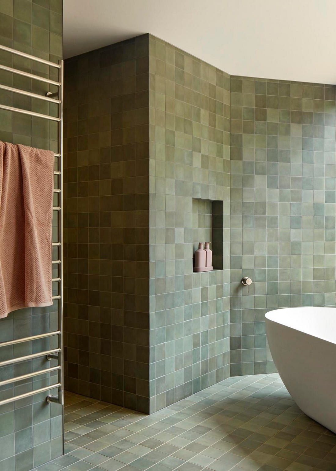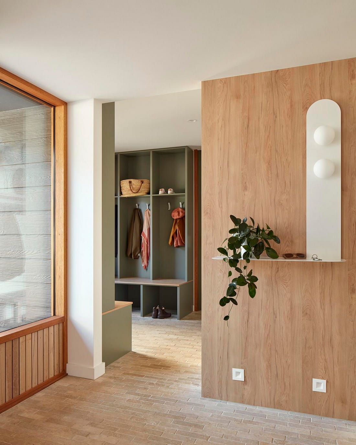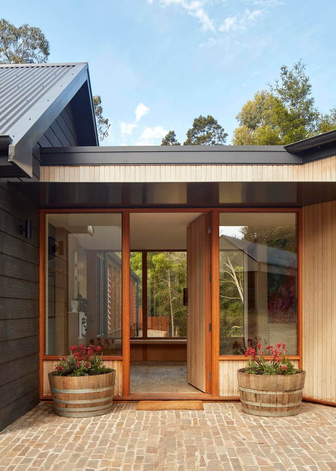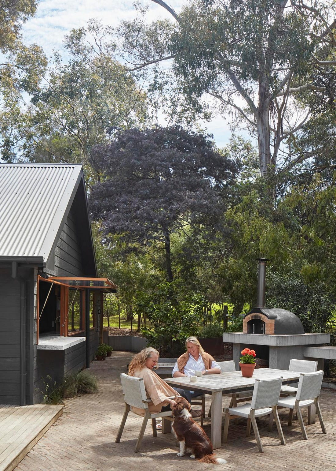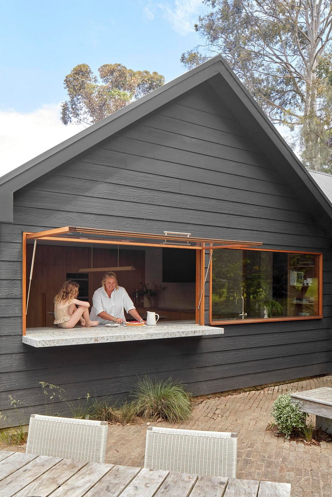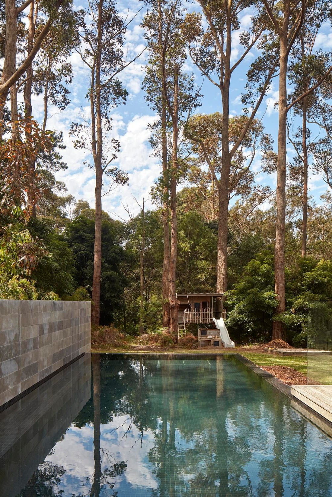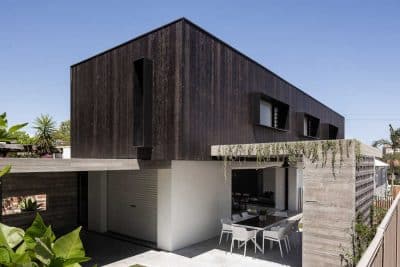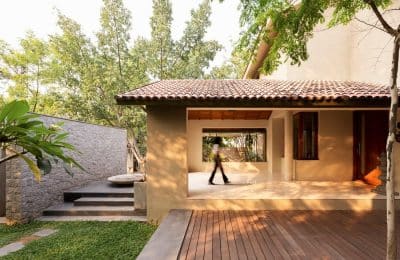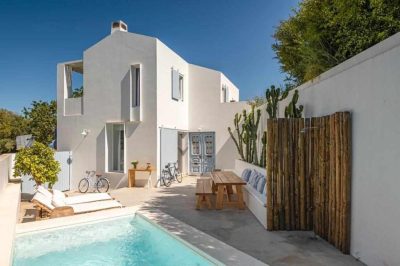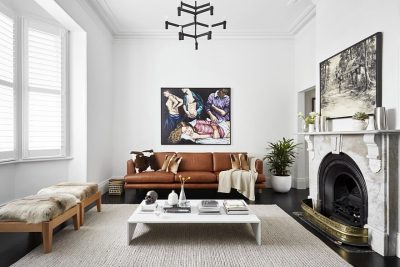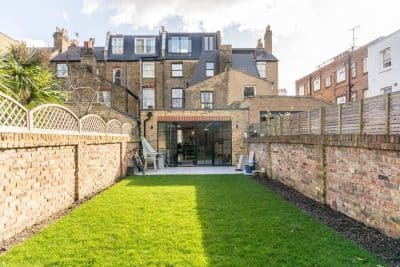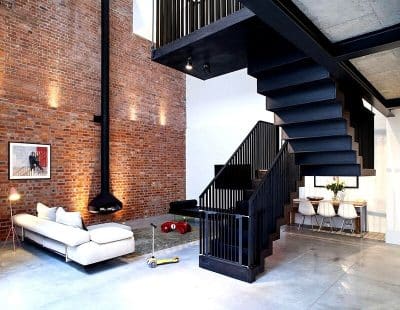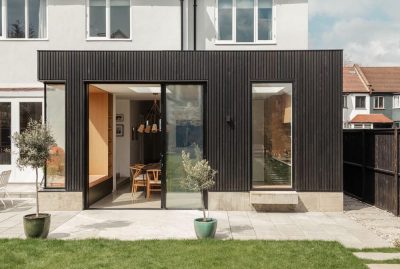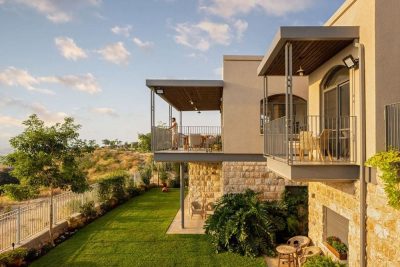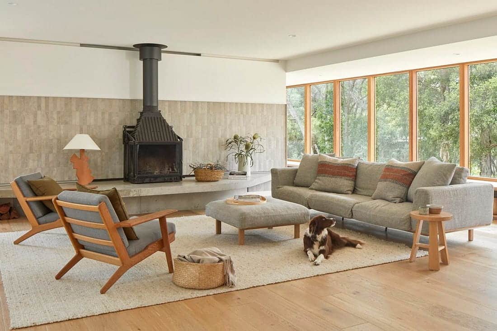
Project: Marine House
Architecture: Bryant Alsop Architects
Builder: Everclear
Project Director: Sarah Bryant
Landscape & Pool Design: COS Design
Location: Australia
Area: 338 m2
Year: 2023
Photo Credits: Jack Lovel
The Marine House, redesigned by Bryant Alsop Architects, captures a pivotal moment of global introspection during late 2020. The challenge was to transform a somewhat dated 1980s compact house into a sophisticated, bush-inspired family residence suitable for a lockdown environment and beyond, accommodating a family of six. The architects embraced this opportunity with a vision for a home that combines rustic charm with contemporary elegance.
Nestled among gum trees, the setting itself inspired the material palette, which is both relaxed and playful. The original structure, characterized by its low ceilings and economical construction, guided the design toward maximizing horizontal views and creating expansive, low-profile living spaces. A new, large gabled wing was added to house the children’s bedrooms, connecting to the original structure via a glazed “gallery” that also serves as a transition space. Another gallery hall along the original building introduces a distinct entrance to the main bedroom suite, enhancing the home’s functionality and privacy.
The floor plan, resembling a “pinwheel,” ingeniously segregates the public and private areas of the home while providing separate zones for parents and children. This layout also maximizes the various views across the site, integrating the indoor and outdoor environments seamlessly.
Echoing the owner’s childhood memories of louvred beach houses and sleepouts, contemporary louvred galleries have been incorporated into the design. These features, set within solid Blackbutt timber window joinery, not only evoke a nostalgic seaside aesthetic but also allow the home to open up to the cool sea breezes at night, blending traditional elements with modern needs.
Additionally, a separate freestanding studio has been introduced, reflecting the current times by providing a permanent, distinct workspace away from the main living areas. This adaptation ensures that both children and parents can maintain productivity and creativity within their individual spaces yet come together as a family. The transformation of Marine House by Bryant Alsop Architects has thus redefined it as a vibrant family home, tailored for both collaborative and private moments, embodying a balance of creative freedom and functional living.
