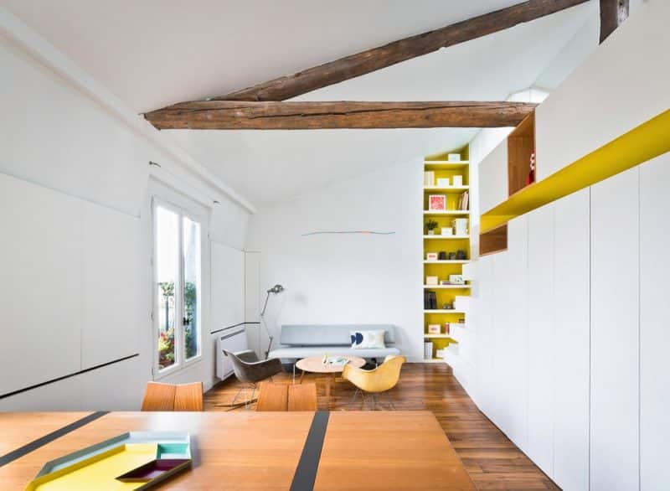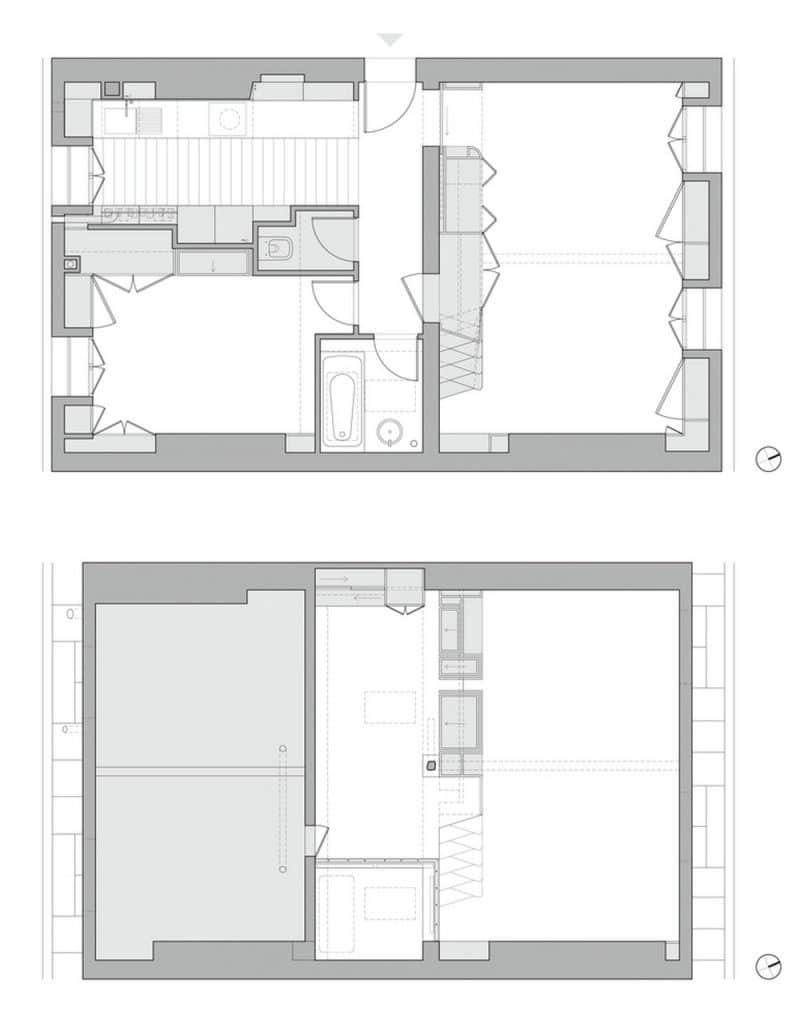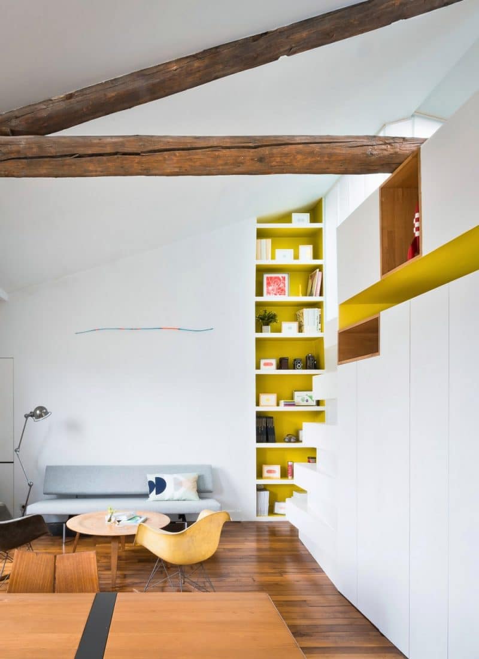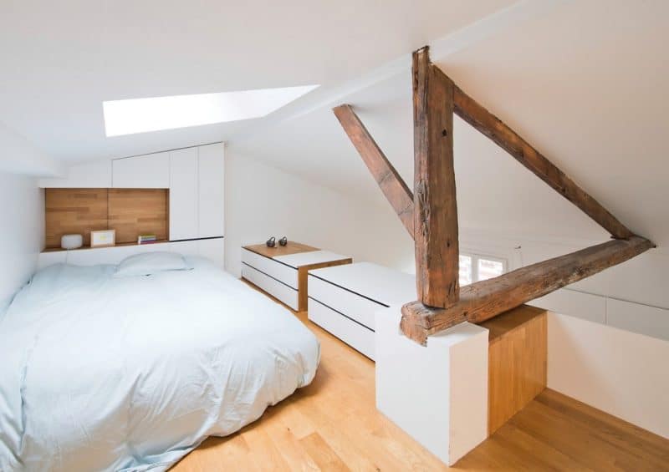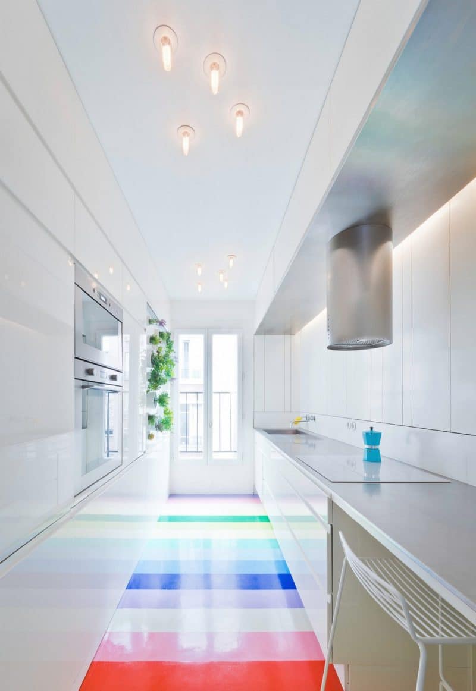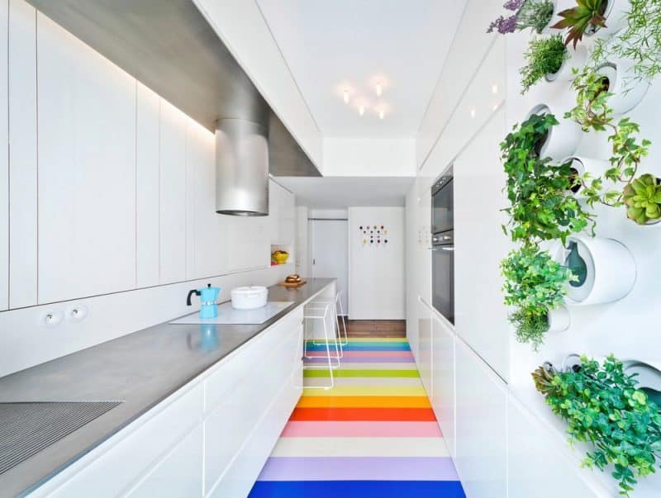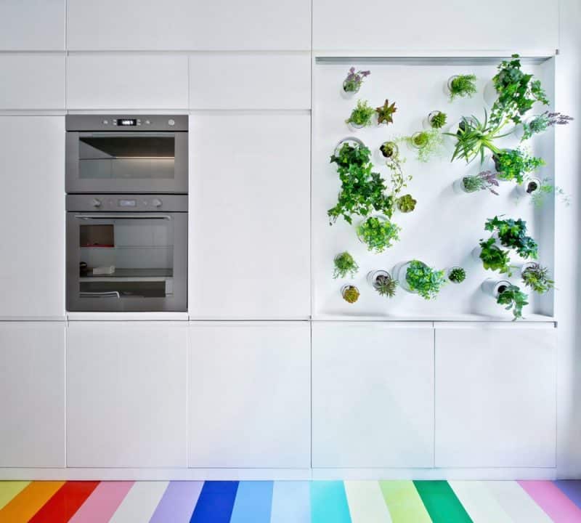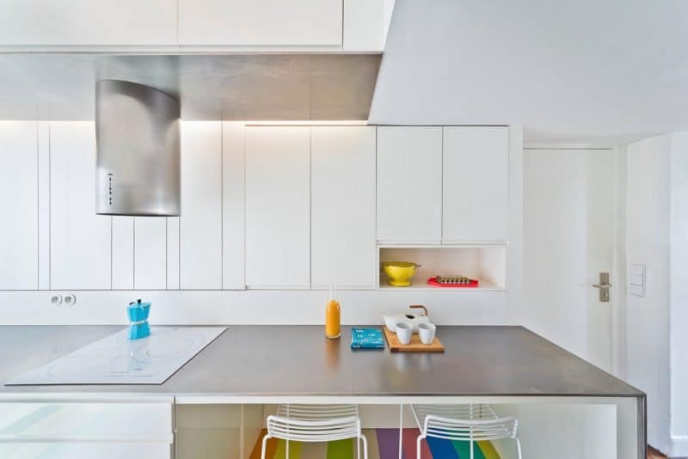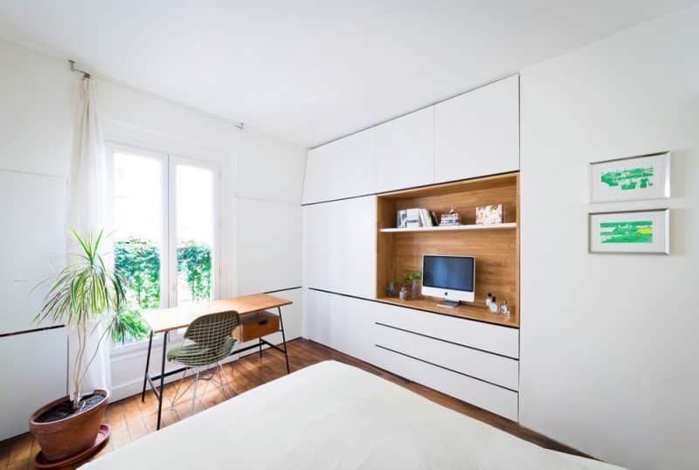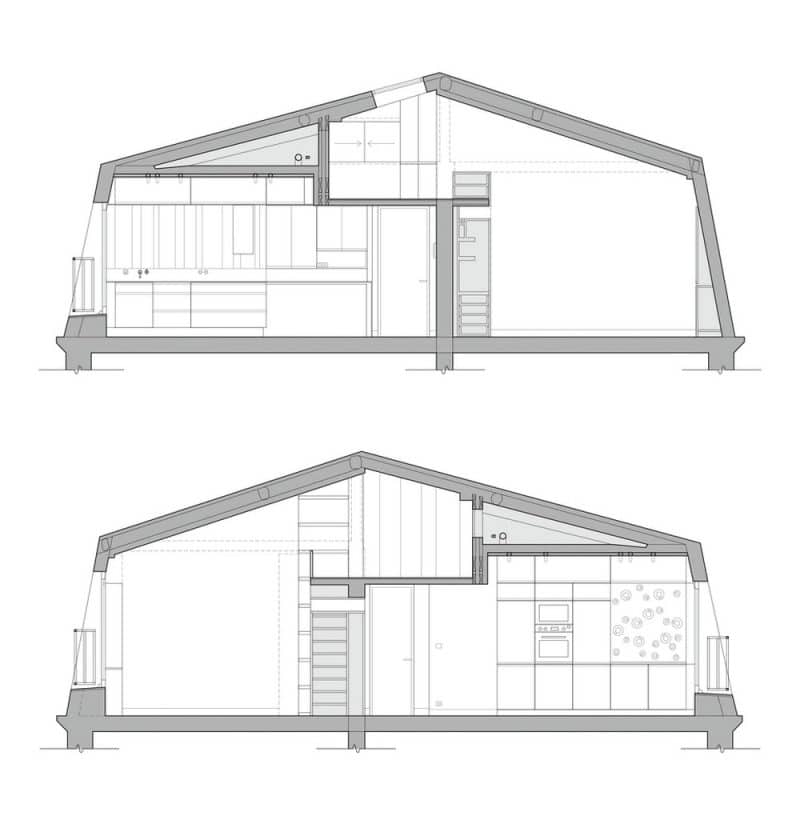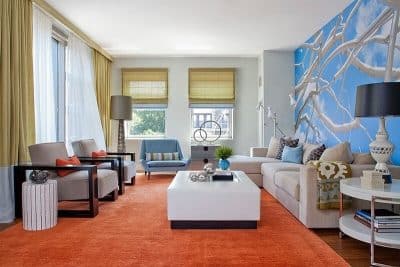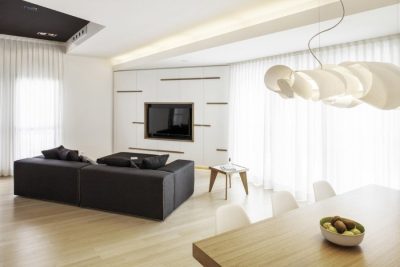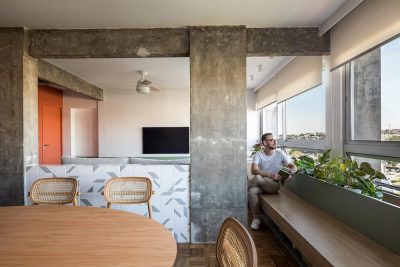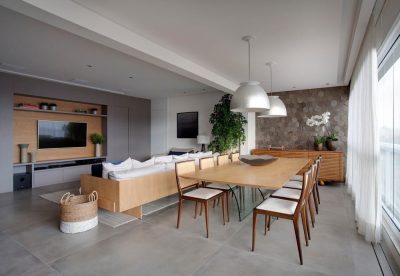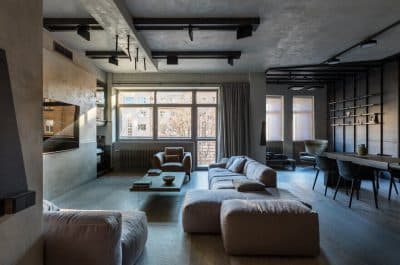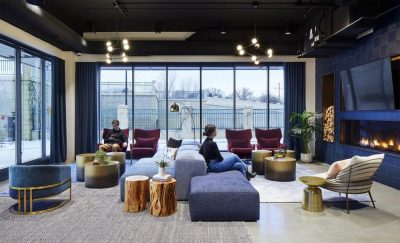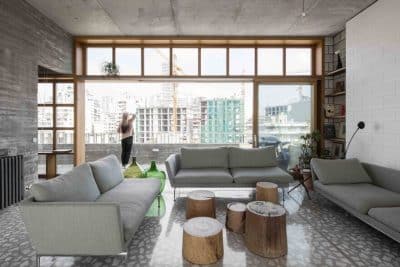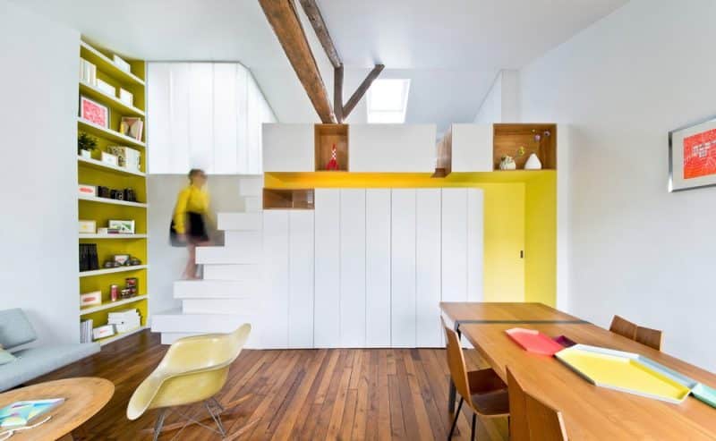
Project: Hike – Modern Parisian Apartment
Interior Design: SABO Project
Location: Montmartre, Paris
Type: Residential
Size: 72 sqm
SABO Project recently put the finishing touches on a modern Parisian apartment, nestled in the heart of Montmartre, Paris, spanning an area of 72 square meters.
Commissioned by a young fashion designer seeking to optimize her living space, SABO embarked on a journey to reimagine the apartment’s layout. The design concept involved the removal of several partitions and the installation of a multifunctional thick wall, serving as a staircase, office, display unit, closet, fabric storage, and a source of both natural and artificial light. This ingenious addition also functions as sliding partitions, offering flexibility and adaptability to the space.
The furniture’s porous design allows natural light to permeate the central corridor, creating a sense of openness and connectivity between the new bedroom and the living room. The alternate tread stair, with its swaying steps, pays homage to the surrounding hills and the rich climbing culture of Montmartre.
In the kitchen, a mini vertical garden adds a touch of freshness, providing aromatic herbs basking in a mix of direct sunlight and specialized artificial lighting. The steel countertop, seamlessly stretching over 15 feet, features a custom integrated drainer, offering both functionality and elegance. Contrasting this sleek countertop is a whimsical floor composed of 25 natural rubber strips in 14 vibrant colors, injecting a playful energy into the space.
Overall, SABO Project has succeeded in creating a modern Parisian haven that seamlessly combines functionality with style, capturing the essence of contemporary living in the iconic neighborhood of Montmartre.
